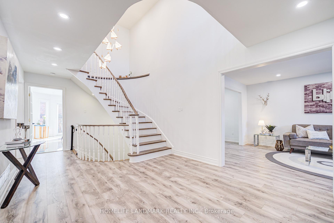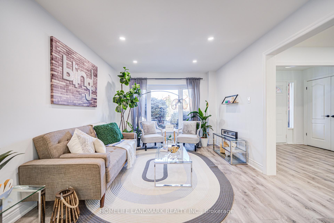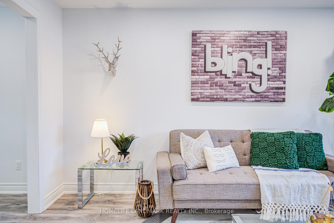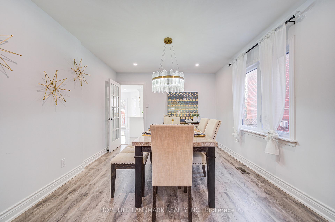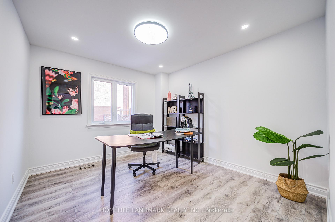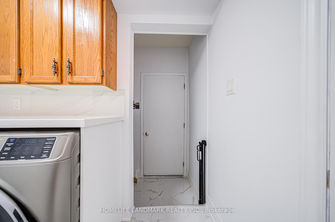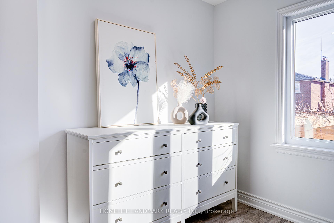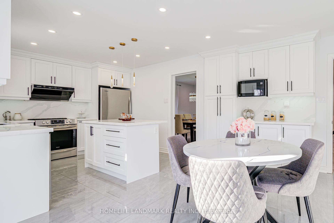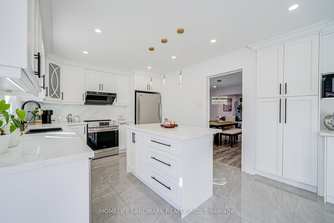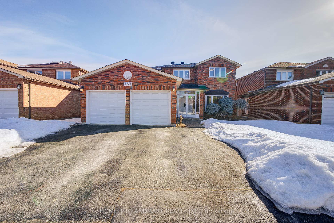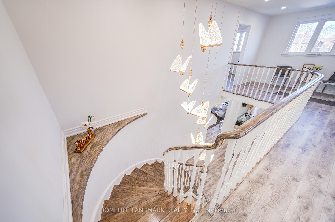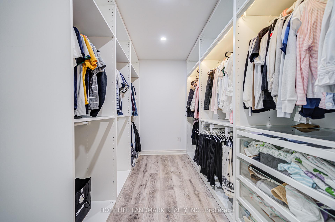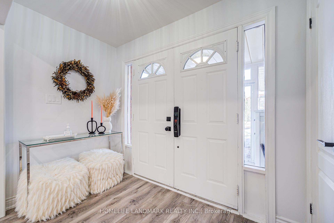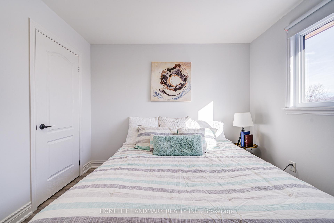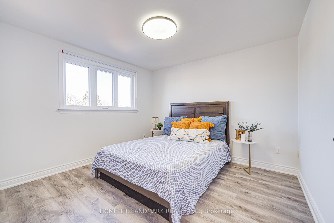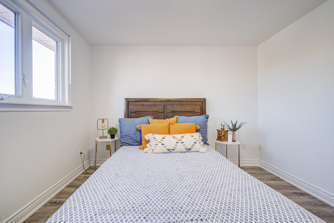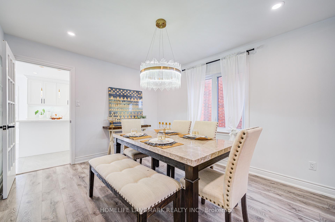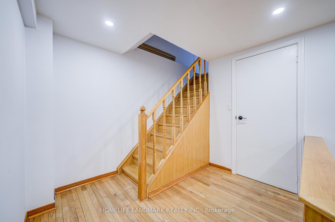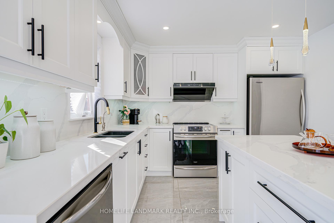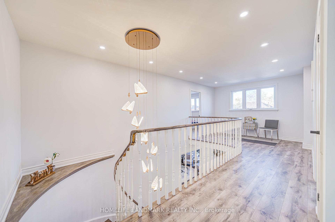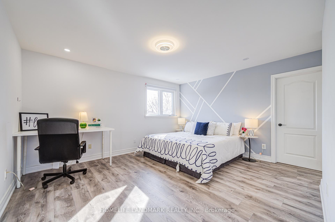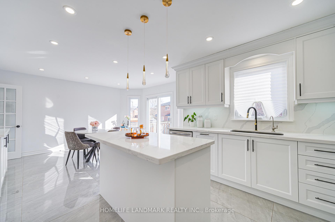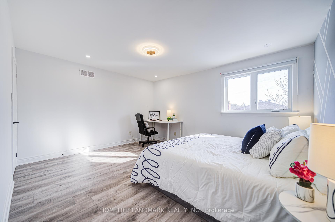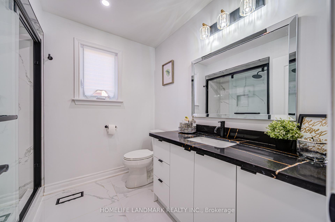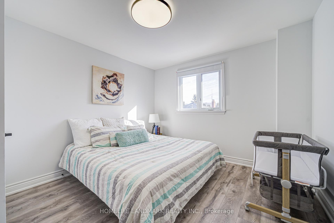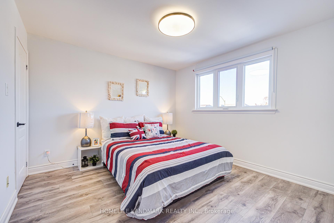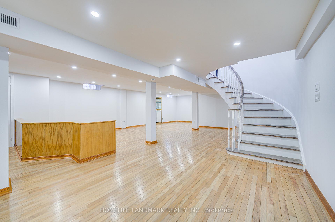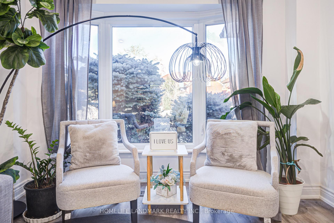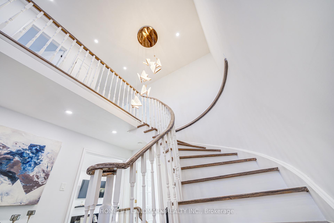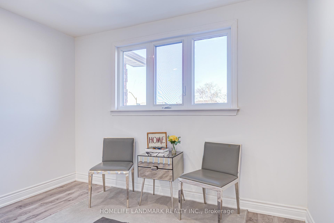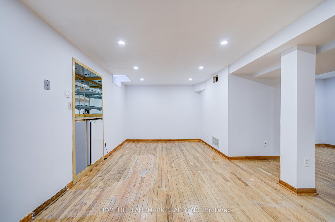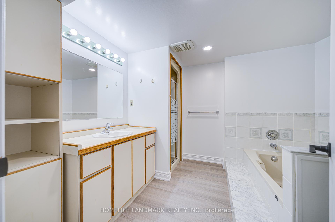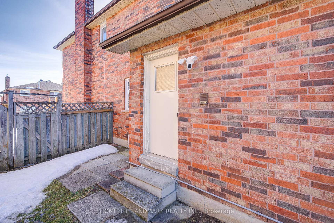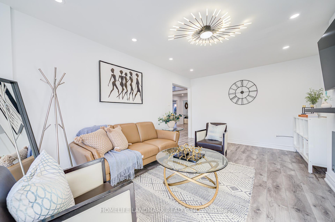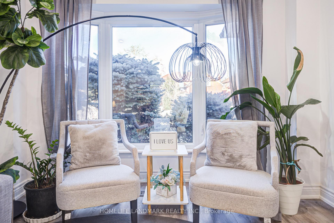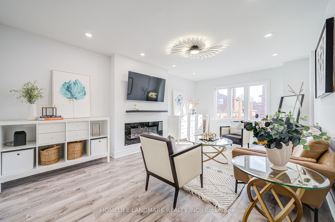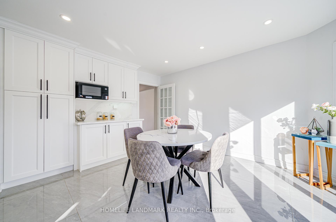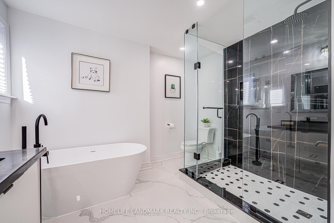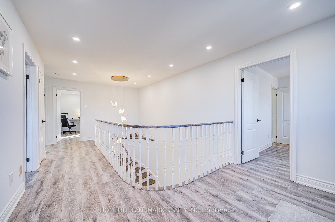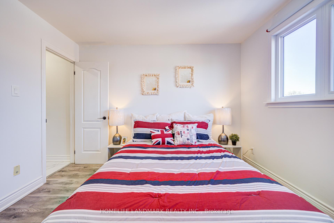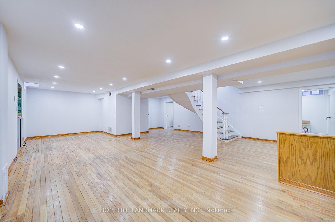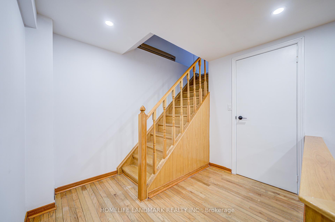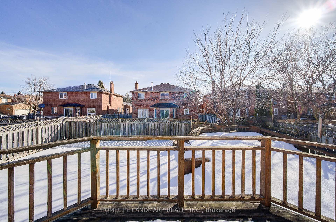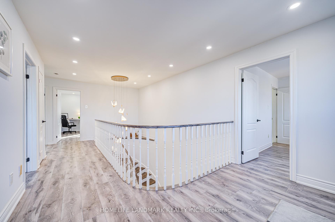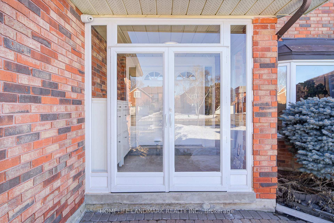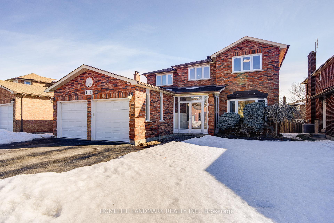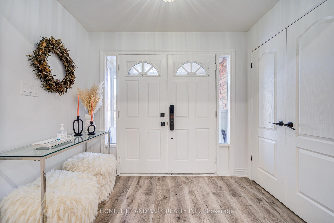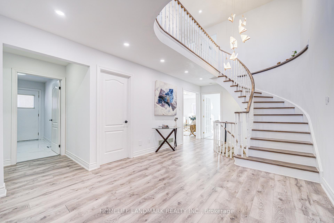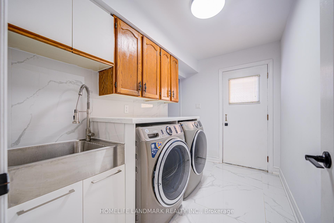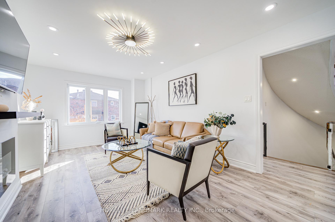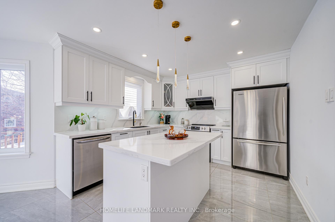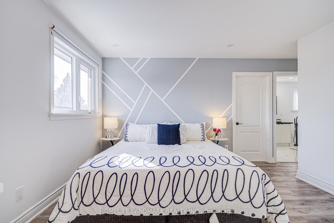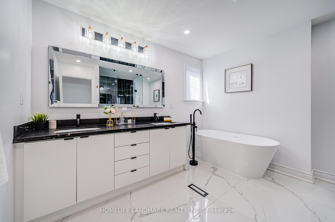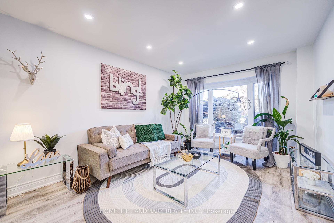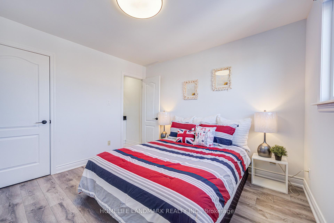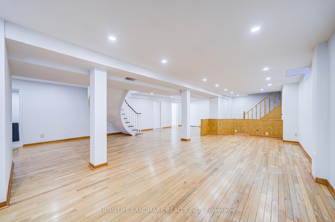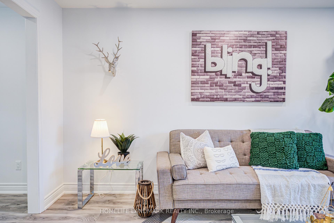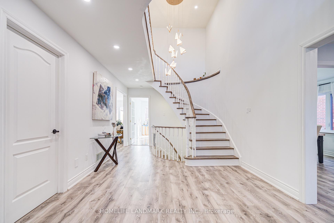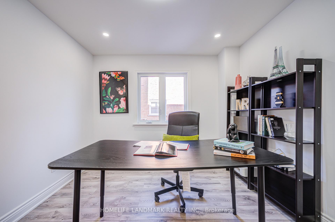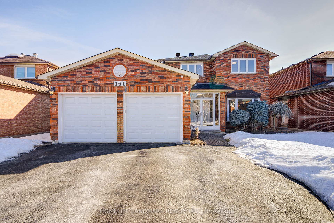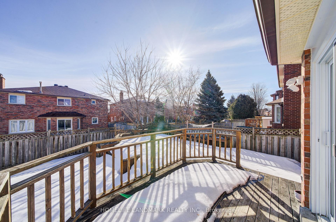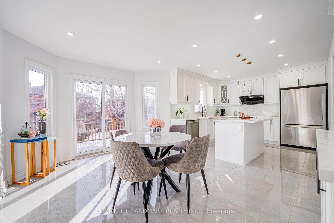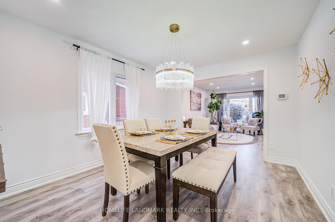$1,888,000
Available - For Sale
Listing ID: N12011742
161 Valleymede Driv , Richmond Hill, L4B 1X5, York
| Welcome to 161 Valleymede Drive, a stunning double car garage detached home in the highly sought-after Doncrest community of Richmond Hill. Situated on a 50 x 117 lot, this home offers 2,900+ sq. ft. plus a 1,200 sq. ft. finished basement with a separate entrance, perfect for extended family or investment potential. Thoughtfully upgraded, it features wood flooring throughout, newer windows, a new roof, a new furnace, a new hot water tank, and a new ventilation system. The main floor boasts a functional layout, including a home office (den) adjacent to a newly upgraded 3-piece bath, making it an ideal senior or guest bedroom option. The fully renovated kitchen is a chefs dream, with modern cabinets offering ample storage and high-end appliances for all your culinary needs. The large breakfast area leads to a walkout to a multi-level deck and fully fenced backyard. The second floor showcases 4 spacious bedrooms and 3 bathrooms, including a primary suite with a 5-piece ensuite and a custom walk-in closet. Two bedrooms share a 4-piece bath, while another has its own 4-piece bath. The basement, accessible by two staircases, features a large recreation area, 2 bedrooms, a wet bar, a cold room, and a 4-piece bath, with potential to convert into a separate 2-bedroom apartment. Conveniently located steps from YRT transit and parks, and close to top-ranked schools, shopping, plazas, restaurants, and major highways, this home is extremely convenient for all your daily needs. This must-see home offers incredible space, upgrades, and investment opportunities. |
| Price | $1,888,000 |
| Taxes: | $8203.78 |
| Occupancy: | Owner |
| Address: | 161 Valleymede Driv , Richmond Hill, L4B 1X5, York |
| Directions/Cross Streets: | Bayview/Highway 7 |
| Rooms: | 13 |
| Bedrooms: | 5 |
| Bedrooms +: | 2 |
| Family Room: | T |
| Basement: | Finished, Separate Ent |
| Level/Floor | Room | Length(ft) | Width(ft) | Descriptions | |
| Room 1 | Main | Living Ro | 14.89 | 10.82 | Laminate, Overlooks Frontyard, Large Window |
| Room 2 | Main | Dining Ro | 13.05 | 10.73 | Open Concept, Large Window, Laminate |
| Room 3 | Main | Family Ro | 17.09 | 11.32 | Overlooks Backyard, Fireplace, Large Window |
| Room 4 | Main | Office | 11.28 | 10.04 | Window, Separate Room, Laminate |
| Room 5 | Main | Kitchen | 10.99 | 10.99 | Centre Island, Backsplash, Stainless Steel Appl |
| Room 6 | Main | Breakfast | 14.53 | 11.68 | Combined w/Kitchen, W/O To Garden, Open Concept |
| Room 7 | Second | Primary B | 22.7 | 12.43 | 5 Pc Ensuite, Walk-In Closet(s), Large Window |
| Room 8 | Second | Bedroom 2 | 12.56 | 10.92 | B/I Closet, Laminate, Large Window |
| Room 9 | Second | Bedroom 3 | 11.12 | 10.92 | B/I Closet, Laminate, Large Window |
| Room 10 | Second | Bedroom 4 | 11.09 | 11.02 | 4 Pc Ensuite, Walk-In Closet(s), Large Window |
| Room 11 | Basement | Media Roo | 38.24 | 22.14 | Hardwood Floor, Wet Bar, 4 Pc Bath |
| Room 12 | Basement | Bedroom | 14.37 | 8.72 | Window, Closet, Laminate |
| Room 13 | Basement | Bedroom | Laminate, Separate Room, Window |
| Washroom Type | No. of Pieces | Level |
| Washroom Type 1 | 3 | Main |
| Washroom Type 2 | 5 | Second |
| Washroom Type 3 | 4 | Second |
| Washroom Type 4 | 4 | Basement |
| Washroom Type 5 | 0 |
| Total Area: | 0.00 |
| Property Type: | Detached |
| Style: | 2-Storey |
| Exterior: | Brick |
| Garage Type: | Attached |
| (Parking/)Drive: | Private Do |
| Drive Parking Spaces: | 3 |
| Park #1 | |
| Parking Type: | Private Do |
| Park #2 | |
| Parking Type: | Private Do |
| Pool: | None |
| Approximatly Square Footage: | 2500-3000 |
| CAC Included: | N |
| Water Included: | N |
| Cabel TV Included: | N |
| Common Elements Included: | N |
| Heat Included: | N |
| Parking Included: | N |
| Condo Tax Included: | N |
| Building Insurance Included: | N |
| Fireplace/Stove: | Y |
| Heat Type: | Forced Air |
| Central Air Conditioning: | Central Air |
| Central Vac: | N |
| Laundry Level: | Syste |
| Ensuite Laundry: | F |
| Sewers: | Sewer |
$
%
Years
This calculator is for demonstration purposes only. Always consult a professional
financial advisor before making personal financial decisions.
| Although the information displayed is believed to be accurate, no warranties or representations are made of any kind. |
| HOMELIFE LANDMARK REALTY INC. |
|
|

Rohit Rangwani
Sales Representative
Dir:
647-885-7849
Bus:
905-793-7797
Fax:
905-593-2619
| Virtual Tour | Book Showing | Email a Friend |
Jump To:
At a Glance:
| Type: | Freehold - Detached |
| Area: | York |
| Municipality: | Richmond Hill |
| Neighbourhood: | Doncrest |
| Style: | 2-Storey |
| Tax: | $8,203.78 |
| Beds: | 5+2 |
| Baths: | 5 |
| Fireplace: | Y |
| Pool: | None |
Locatin Map:
Payment Calculator:

