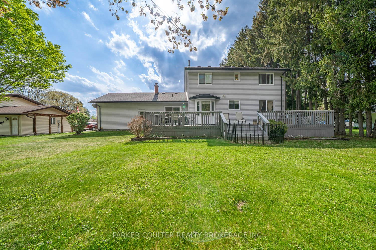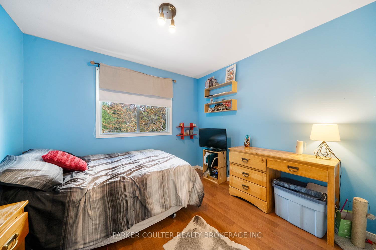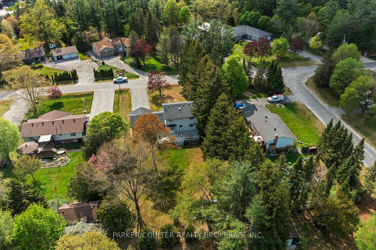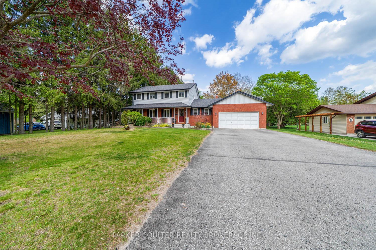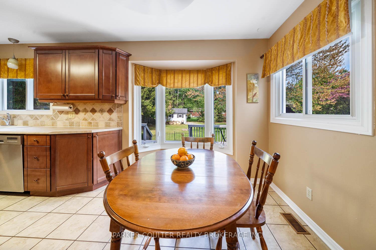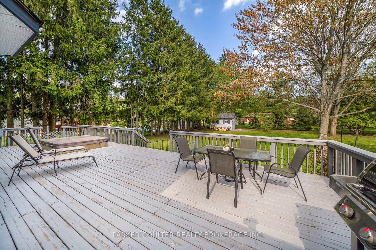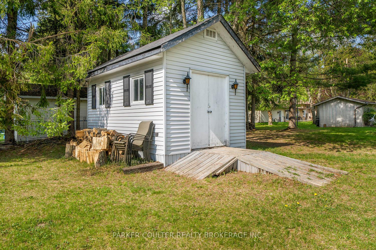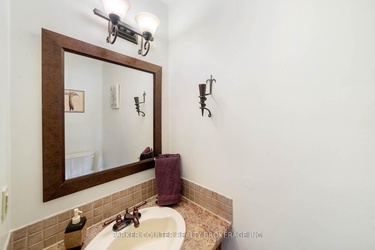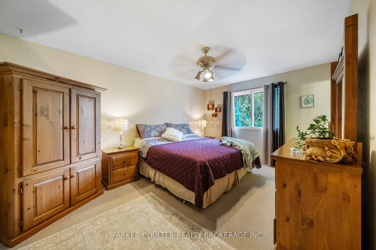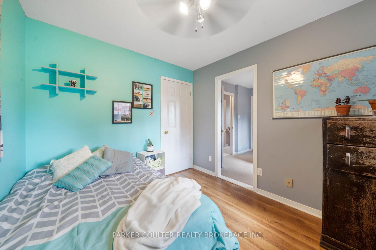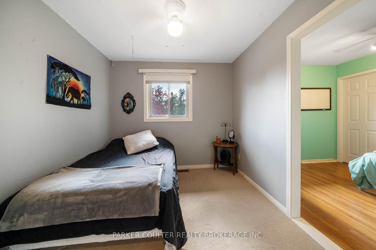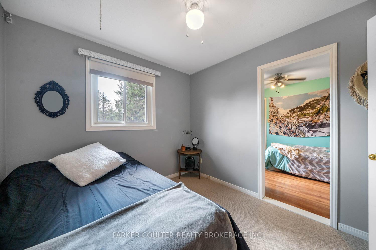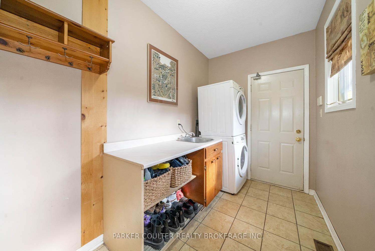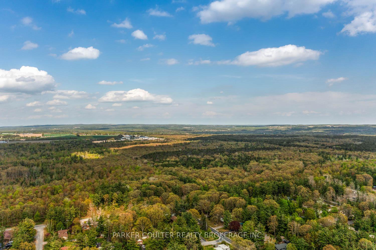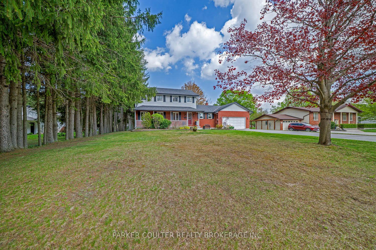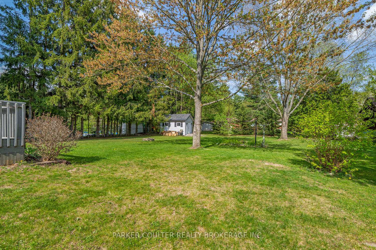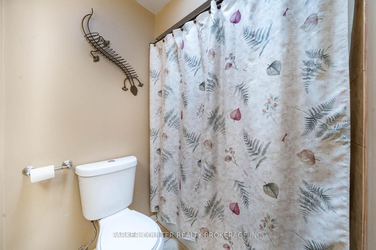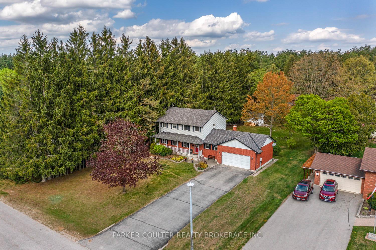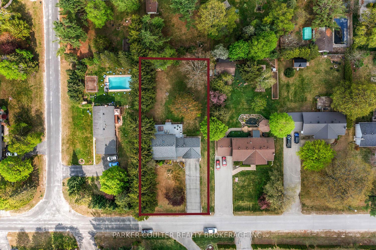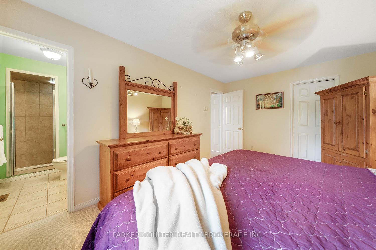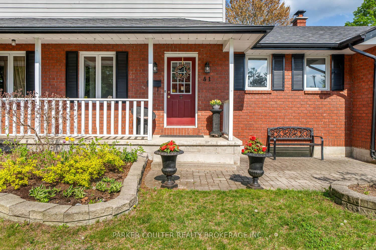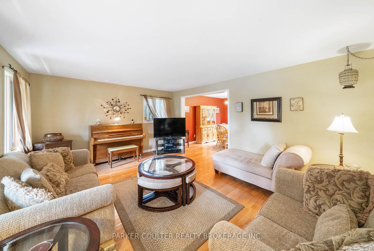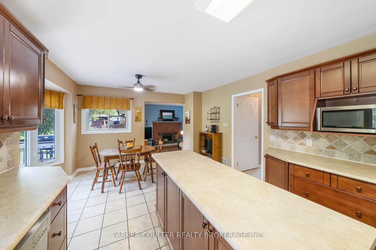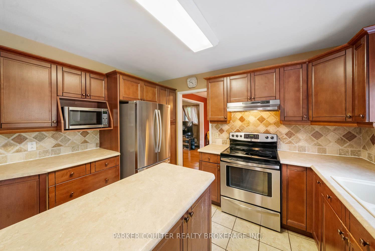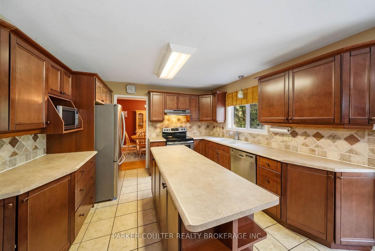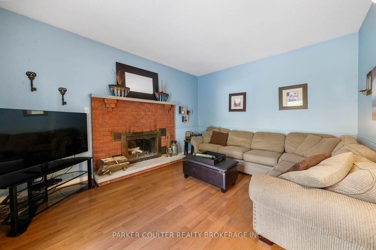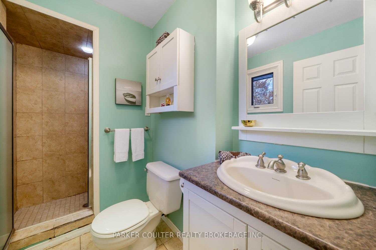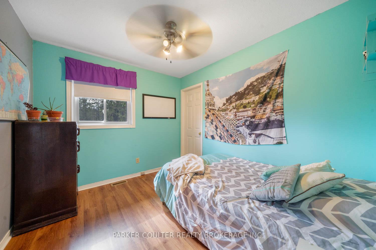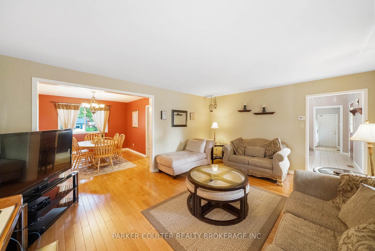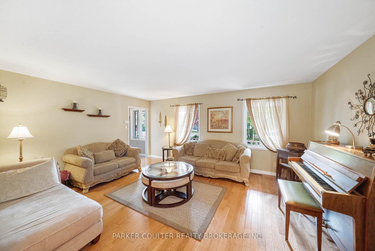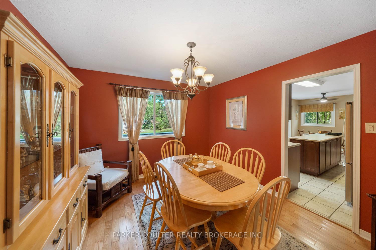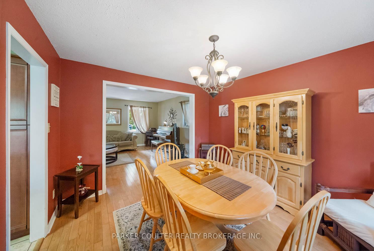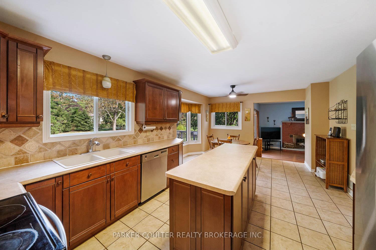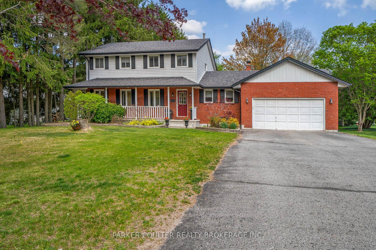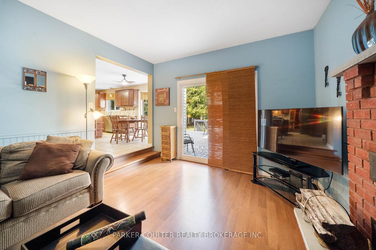$880,000
Available - For Sale
Listing ID: S12157564
41 Lawrence Aven , Springwater, L0L 1Y2, Simcoe
| Nestled on a landscaped half-acre lot in the sought-after, family friendly community of Anten Mills, this 2,000 sq.ft. Two-story offers the space, privacy, and layout that today's busy households crave. A cobblestone walkway guides you to the covered front porch, where mature trees adorn the property and three neighborhood parks wait just a short stroll away. Inside, the main floor flows effortlessly from a bright living room with a panoramic bay window into a separate dining room, both finished with rich hardwood flooring. At the heart of the home, a sizable kitchen delivers abundant cabinetry, a six foot centre island, and an airy breakfast area that steps down to a sunken family room with wood burning fireplace. Patio doors extend the living space to an impressive 50ft by 15ft deck complete with a sunken hot tub (as is), ideal for summer entertaining with friends and family. A handy powder room, a full laundry/mud room with access to the double garage, and generous storage round out the level. Upstairs, you'll find four well-proportioned bedrooms, including a serene primary retreat boasting a walk-in closet and a three-piece ensuite with a tiled, walk-in shower. The remaining bedrooms share a sparkling five-piece family bath. The partially finished basement - walls already drywalled - adds a 325 sq. ft. recreation room, a potential fifth bedroom or home office, and an oversized utility room for all your storage needs. With its blend of indoor comfort and outdoor enjoyment, walkable parks, and friendly surroundings, this residence is ready to welcome its next family. simply move in and make it your own. |
| Price | $880,000 |
| Taxes: | $3700.60 |
| Assessment Year: | 2025 |
| Occupancy: | Owner |
| Address: | 41 Lawrence Aven , Springwater, L0L 1Y2, Simcoe |
| Directions/Cross Streets: | Ghibb Ave |
| Rooms: | 13 |
| Rooms +: | 3 |
| Bedrooms: | 4 |
| Bedrooms +: | 0 |
| Family Room: | T |
| Basement: | Partial Base, Full |
| Level/Floor | Room | Length(ft) | Width(ft) | Descriptions | |
| Room 1 | Main | Living Ro | 13.32 | 17.15 | |
| Room 2 | Main | Dining Ro | 10.66 | 11.58 | |
| Room 3 | Main | Kitchen | 10.92 | 11.41 | |
| Room 4 | Main | Breakfast | 8.07 | 11.84 | |
| Room 5 | Main | Family Ro | 11.51 | 13.58 | |
| Room 6 | Main | Laundry | 11.41 | 5.08 | |
| Room 7 | Main | Bathroom | 2 Pc Bath | ||
| Room 8 | Second | Bedroom | 14.99 | 10.66 | |
| Room 9 | Second | Bathroom | 3 Pc Bath | ||
| Room 10 | Second | Bedroom 2 | 10 | 8.43 | |
| Room 11 | Second | Bedroom 3 | 8.66 | 10 | |
| Room 12 | Second | Bedroom 4 | 9.32 | 9.68 | |
| Room 13 | Second | Bathroom | 5 Pc Bath | ||
| Room 14 | Basement | Recreatio | 25.09 | 12.99 | |
| Room 15 | Basement | Office | 16.99 | 10.99 |
| Washroom Type | No. of Pieces | Level |
| Washroom Type 1 | 2 | Main |
| Washroom Type 2 | 3 | Second |
| Washroom Type 3 | 5 | Second |
| Washroom Type 4 | 0 | |
| Washroom Type 5 | 0 |
| Total Area: | 0.00 |
| Approximatly Age: | 31-50 |
| Property Type: | Detached |
| Style: | 2-Storey |
| Exterior: | Brick, Vinyl Siding |
| Garage Type: | Attached |
| (Parking/)Drive: | Private Do |
| Drive Parking Spaces: | 8 |
| Park #1 | |
| Parking Type: | Private Do |
| Park #2 | |
| Parking Type: | Private Do |
| Pool: | None |
| Other Structures: | Shed |
| Approximatly Age: | 31-50 |
| Approximatly Square Footage: | 1500-2000 |
| Property Features: | Level, Other |
| CAC Included: | N |
| Water Included: | N |
| Cabel TV Included: | N |
| Common Elements Included: | N |
| Heat Included: | N |
| Parking Included: | N |
| Condo Tax Included: | N |
| Building Insurance Included: | N |
| Fireplace/Stove: | Y |
| Heat Type: | Forced Air |
| Central Air Conditioning: | Central Air |
| Central Vac: | Y |
| Laundry Level: | Syste |
| Ensuite Laundry: | F |
| Sewers: | Septic |
$
%
Years
This calculator is for demonstration purposes only. Always consult a professional
financial advisor before making personal financial decisions.
| Although the information displayed is believed to be accurate, no warranties or representations are made of any kind. |
| PARKER COULTER REALTY BROKERAGE INC. |
|
|

Rohit Rangwani
Sales Representative
Dir:
647-885-7849
Bus:
905-793-7797
Fax:
905-593-2619
| Book Showing | Email a Friend |
Jump To:
At a Glance:
| Type: | Freehold - Detached |
| Area: | Simcoe |
| Municipality: | Springwater |
| Neighbourhood: | Anten Mills |
| Style: | 2-Storey |
| Approximate Age: | 31-50 |
| Tax: | $3,700.6 |
| Beds: | 4 |
| Baths: | 3 |
| Fireplace: | Y |
| Pool: | None |
Locatin Map:
Payment Calculator:

