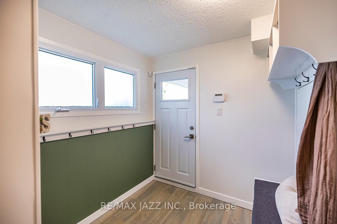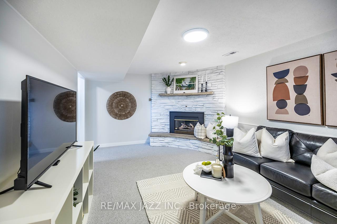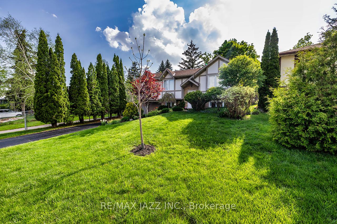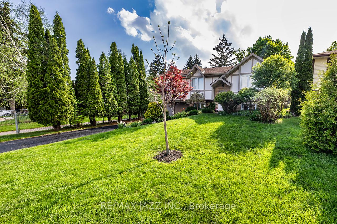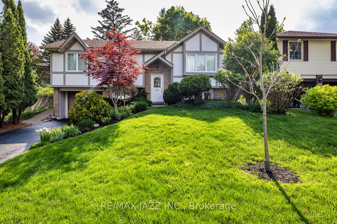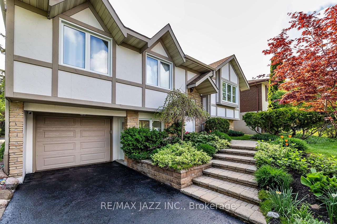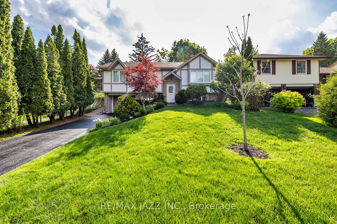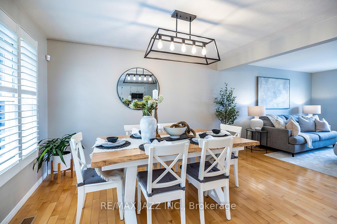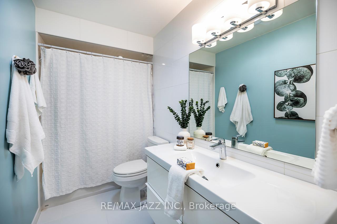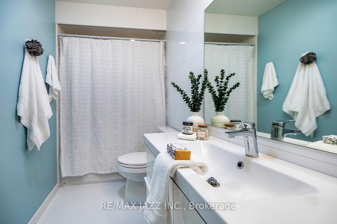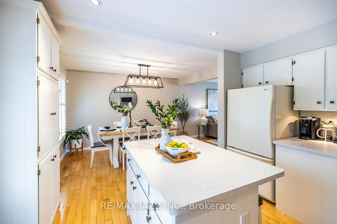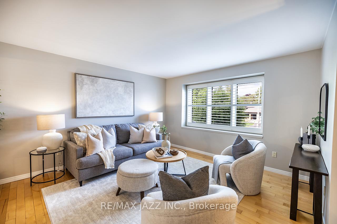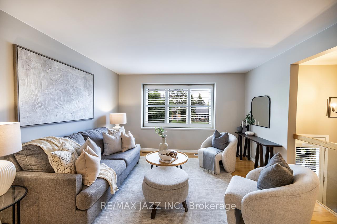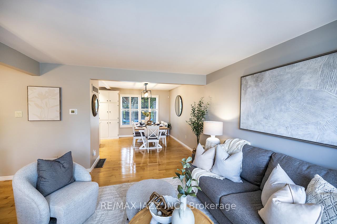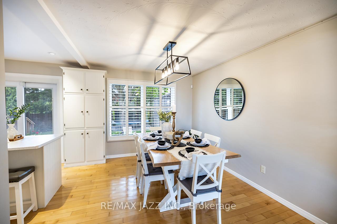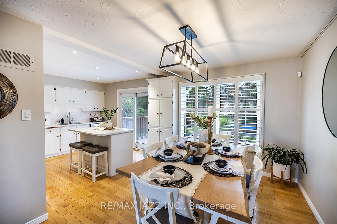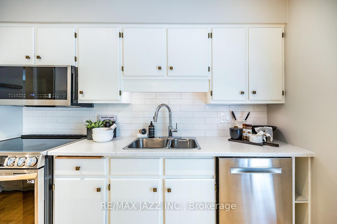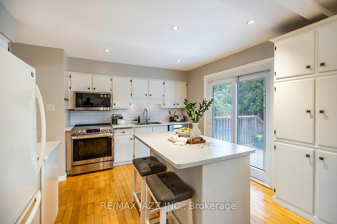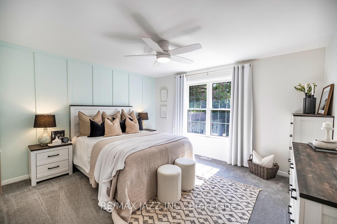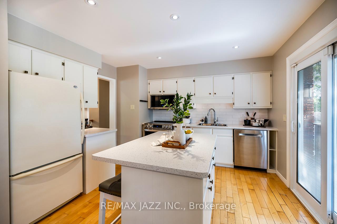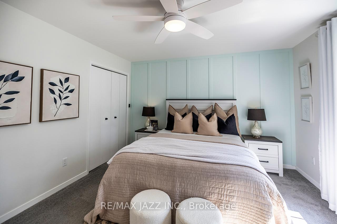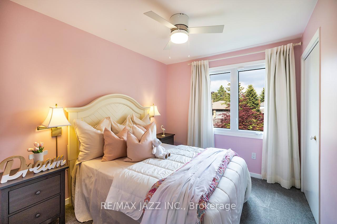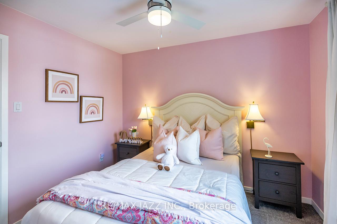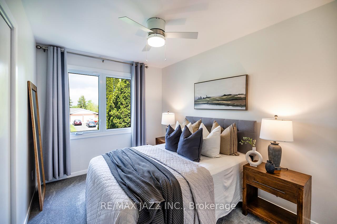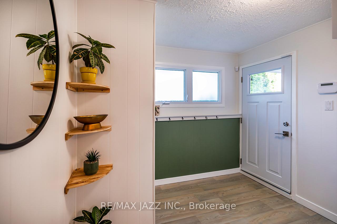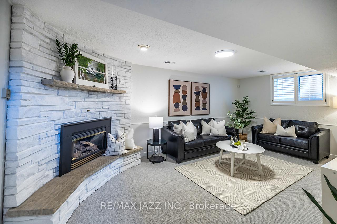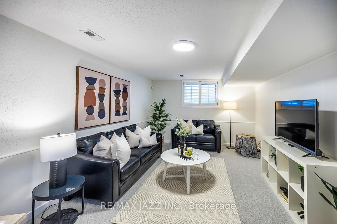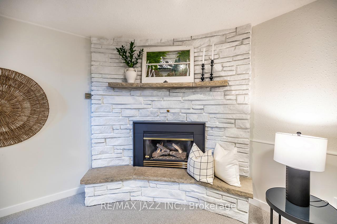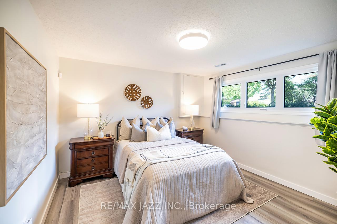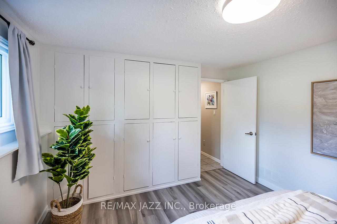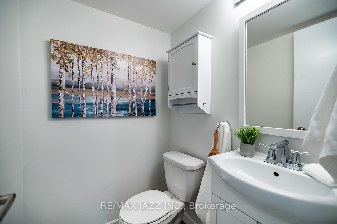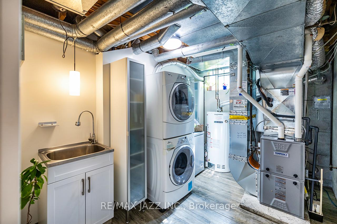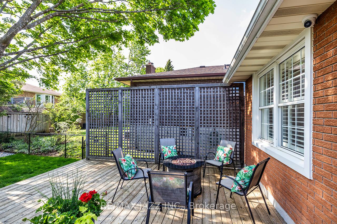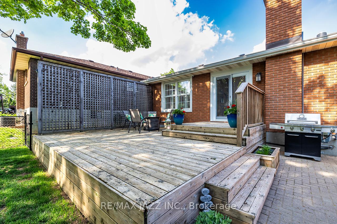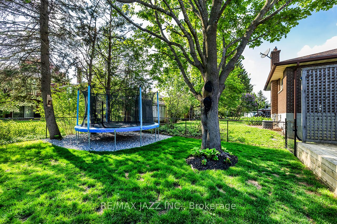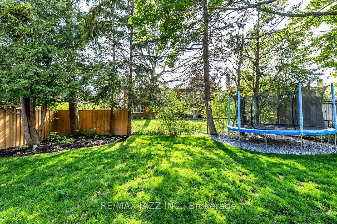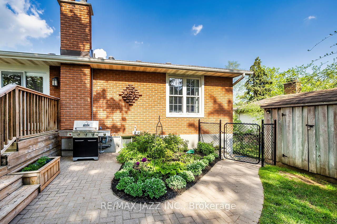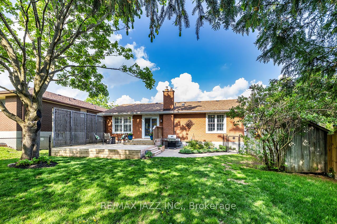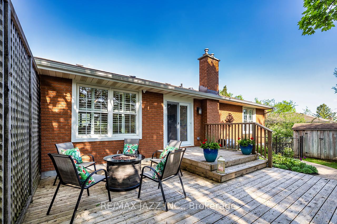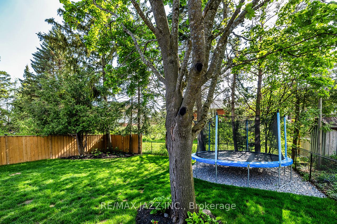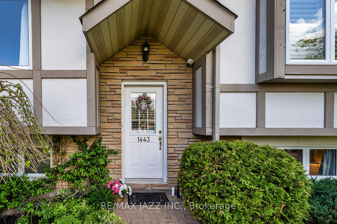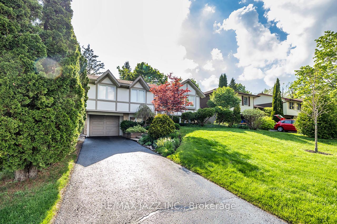$699,999
Available - For Sale
Listing ID: X12157410
1443 Fair Aven , Peterborough West, K9K 1G8, Peterborough
| Welcome to this wonderfully updated open-concept home, where comfort meets functionality in every corner. Imagine coming home to a place where every detail has been thoughtfully updated to blend modern style with timeless comfort. As you step inside this beautifully renovated home, you're greeted by a bright and spacious open-concept living area, 4 bedrooms and 2 bathrooms. Natural light floods through large windows, illuminating the rich hardwood floors, California shutters, and a freshly painted home. A sleek, modern kitchen with an eat-at island is the heart of the home. It's more than just a cooking space - it's a place where family meals are shared, and memories are made. With contemporary countertops, a stunning backsplash and lots of storage - you won't find any pots or pans in this oven. Just off the kitchen is access to the large deck, perfect for hosting friends, watching the kids play or enjoying a fire during a quiet evening overlooking the expansive backyard, which is a gardeners dream. The layout flows seamlessly from the kitchen to the living and dining areas, creating an inviting space to entertain or simply unwind. Upstairs you'll find three bright, airy bedrooms, each offering a peaceful retreat after a busy day. But it's the lower level that truly sets this home apart. It features a spacious rec room with a cozy fireplace, the perfect spot for relaxing with loved ones. Plus, there's a private bedroom with its own separate entrance/mudroom - ideal for guests, a home office, or hobby room. The options are endless. This home is not only beautifully appointed, but it's also located in a fantastic neighbourhood where everything you need is just around the corner. Whether it's a trip to the nearby park, a stroll to the shops, or catching up with neighbours at a local cafe, convenience is at your doorstep. With schools, hospital, transit, and plenty of amenities nearby, it's clear that this home offers the best of both comfort and practicality. |
| Price | $699,999 |
| Taxes: | $4671.00 |
| Occupancy: | Owner |
| Address: | 1443 Fair Aven , Peterborough West, K9K 1G8, Peterborough |
| Directions/Cross Streets: | Sherbrooke St & Glenforest Blvd |
| Rooms: | 6 |
| Rooms +: | 4 |
| Bedrooms: | 3 |
| Bedrooms +: | 1 |
| Family Room: | F |
| Basement: | Finished wit, Separate Ent |
| Level/Floor | Room | Length(ft) | Width(ft) | Descriptions | |
| Room 1 | Main | Kitchen | 11.02 | 8.56 | Hardwood Floor, Recessed Lighting, W/O To Patio |
| Room 2 | Main | Living Ro | 13.74 | 12.69 | Hardwood Floor, California Shutters, Open Concept |
| Room 3 | Main | Dining Ro | 12.66 | 9.51 | Hardwood Floor, California Shutters, Open Concept |
| Room 4 | Main | Primary B | 13.58 | 12.23 | Broadloom, Closet, Window |
| Room 5 | Main | Bedroom 2 | 11.48 | 8.5 | Broadloom, Closet, Window |
| Room 6 | Main | Bedroom 3 | 10.36 | 8.76 | Broadloom, Closet, Window |
| Room 7 | Lower | Recreatio | 19.81 | 11.68 | Broadloom, Fireplace, California Shutters |
| Room 8 | Lower | Bedroom | 11.84 | 11.45 | Vinyl Floor, Window, B/I Shelves |
| Room 9 | Lower | Laundry | 11.51 | 8.23 | Vinyl Floor, Window, B/I Shelves |
| Room 10 | Lower | Mud Room | 8.99 | 6.59 | Tile Floor, B/I Shelves, Window |
| Washroom Type | No. of Pieces | Level |
| Washroom Type 1 | 2 | Basement |
| Washroom Type 2 | 4 | Main |
| Washroom Type 3 | 0 | |
| Washroom Type 4 | 0 | |
| Washroom Type 5 | 0 |
| Total Area: | 0.00 |
| Property Type: | Detached |
| Style: | Bungalow-Raised |
| Exterior: | Stucco (Plaster), Brick |
| Garage Type: | Built-In |
| (Parking/)Drive: | Private |
| Drive Parking Spaces: | 3 |
| Park #1 | |
| Parking Type: | Private |
| Park #2 | |
| Parking Type: | Private |
| Pool: | None |
| Other Structures: | Shed |
| Approximatly Square Footage: | 1100-1500 |
| Property Features: | Fenced Yard, Hospital |
| CAC Included: | N |
| Water Included: | N |
| Cabel TV Included: | N |
| Common Elements Included: | N |
| Heat Included: | N |
| Parking Included: | N |
| Condo Tax Included: | N |
| Building Insurance Included: | N |
| Fireplace/Stove: | Y |
| Heat Type: | Forced Air |
| Central Air Conditioning: | Central Air |
| Central Vac: | N |
| Laundry Level: | Syste |
| Ensuite Laundry: | F |
| Sewers: | Sewer |
$
%
Years
This calculator is for demonstration purposes only. Always consult a professional
financial advisor before making personal financial decisions.
| Although the information displayed is believed to be accurate, no warranties or representations are made of any kind. |
| RE/MAX JAZZ INC. |
|
|

Rohit Rangwani
Sales Representative
Dir:
647-885-7849
Bus:
905-793-7797
Fax:
905-593-2619
| Virtual Tour | Book Showing | Email a Friend |
Jump To:
At a Glance:
| Type: | Freehold - Detached |
| Area: | Peterborough |
| Municipality: | Peterborough West |
| Neighbourhood: | 2 North |
| Style: | Bungalow-Raised |
| Tax: | $4,671 |
| Beds: | 3+1 |
| Baths: | 2 |
| Fireplace: | Y |
| Pool: | None |
Locatin Map:
Payment Calculator:

