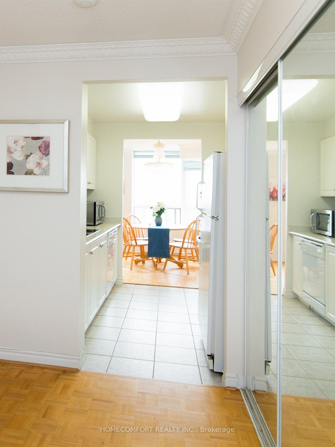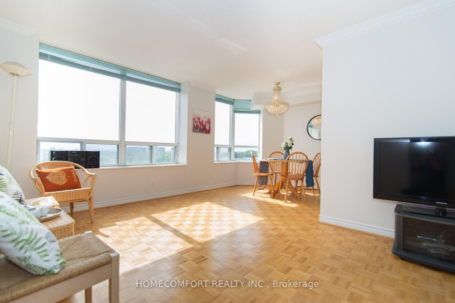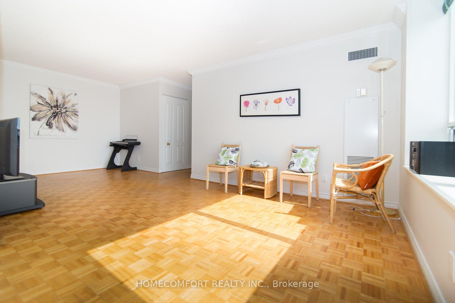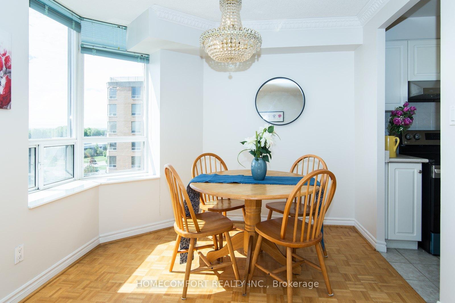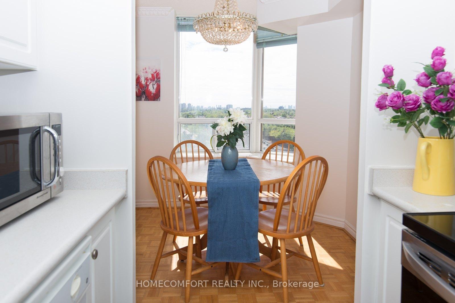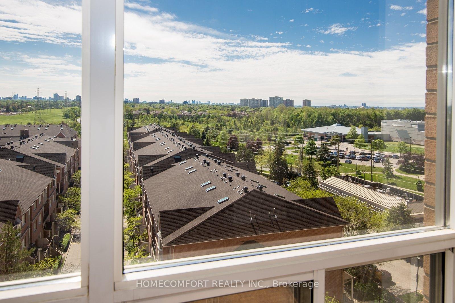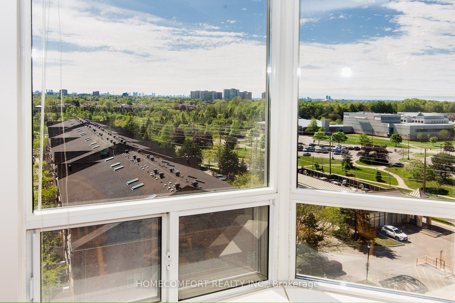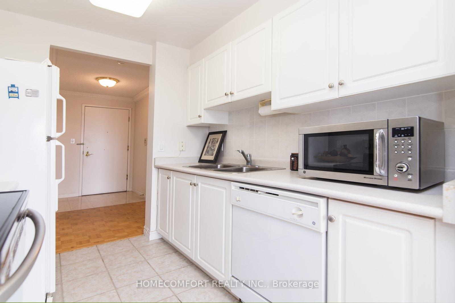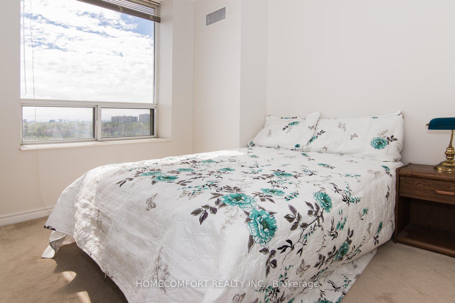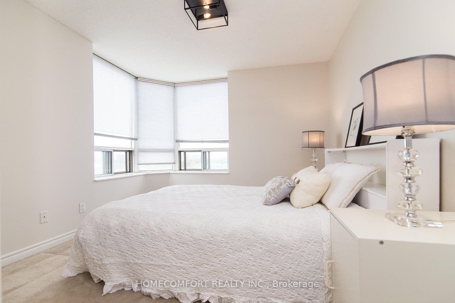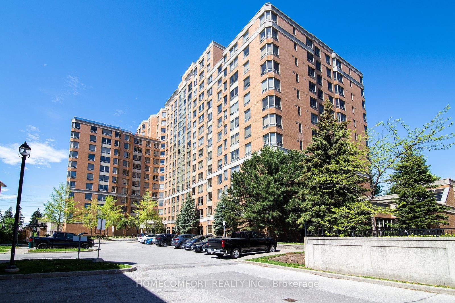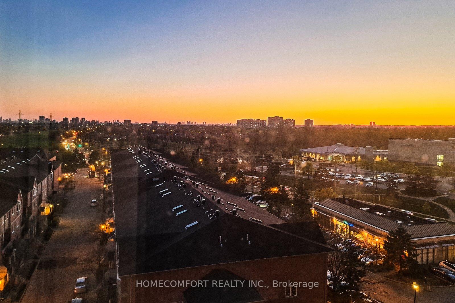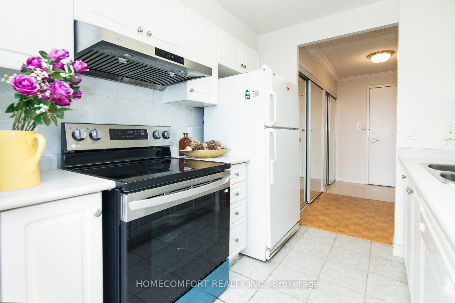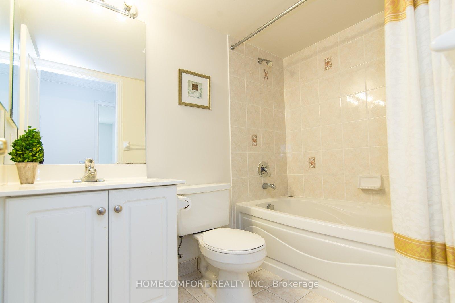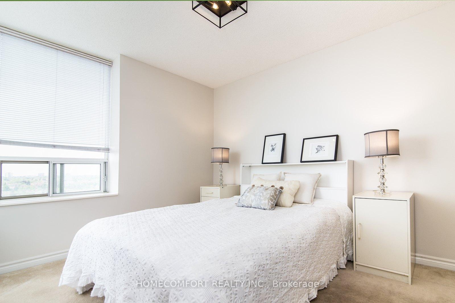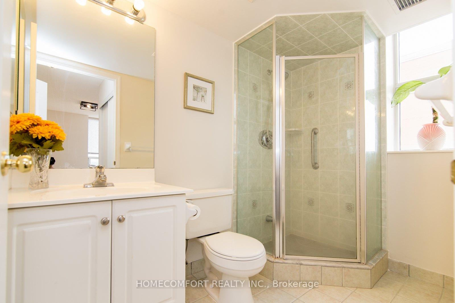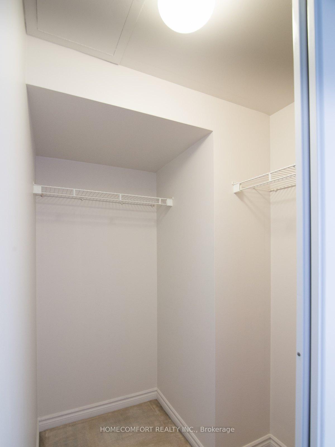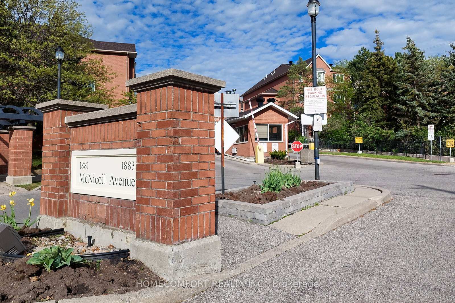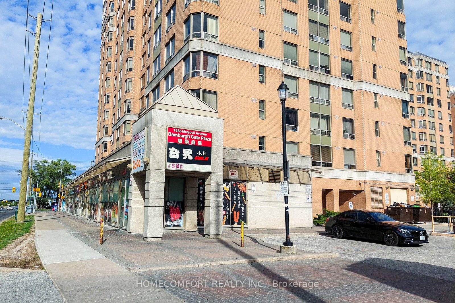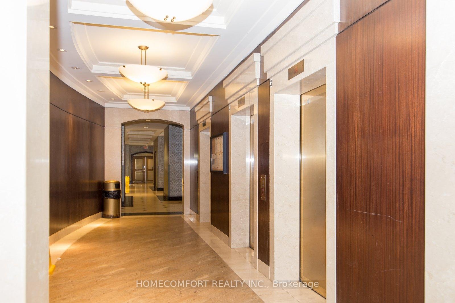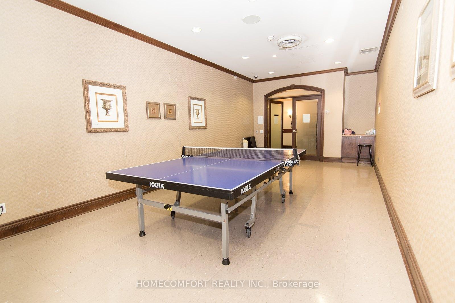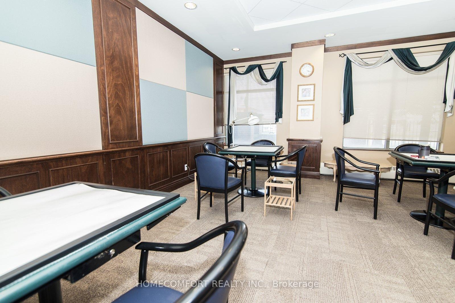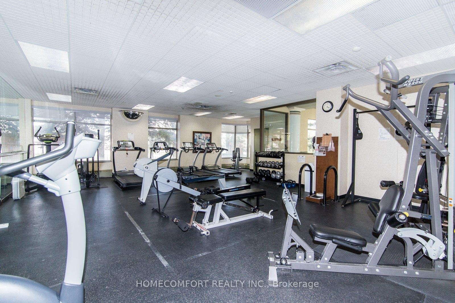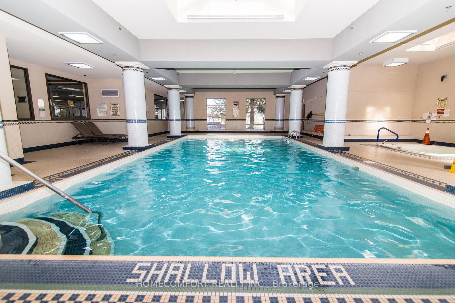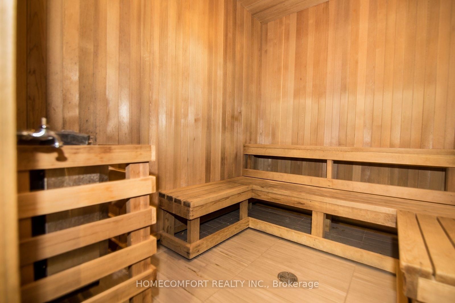$628,000
Available - For Sale
Listing ID: E12157567
1883 Mcnicoll Aven , Toronto, M1V 5M3, Toronto
| Sunfilled southwest facing 2-bedroom 2-bathroom corner unit in luxury condo by trusted builder Tridel, in highly demanded Steeles neighborhood. Commodious 954 sqft of living space with great layout. Open concept living and dinning makes the spaces more efficient and versatile. Lots of sunshine especially precious in winter time. Non-obstructed park views and magnificent sunset to enjoy. Spacious bedrooms with large windows overlooking parks. Walk-in closet and 3-pc ensuite in the master bedroom. Amenities include gym, party, indoor pool, table tennis, mahjong, sauna, gated security, visitor parking, guest suites, etc. Bus stops at the door. Steps to parks, groceries, community center, restaurants, schools, shops, malls, and sports clubs. ***Low maintenance fee includes all utilities (hydro, heating/cooling, water) and*** 1 parking & 1 locker*** |
| Price | $628,000 |
| Taxes: | $2124.41 |
| Occupancy: | Vacant |
| Address: | 1883 Mcnicoll Aven , Toronto, M1V 5M3, Toronto |
| Postal Code: | M1V 5M3 |
| Province/State: | Toronto |
| Directions/Cross Streets: | Kennedy / Mcnicoll |
| Level/Floor | Room | Length(ft) | Width(ft) | Descriptions | |
| Room 1 | Flat | Living Ro | 21.32 | 10 | Crown Moulding, Hardwood Floor, Overlooks Park |
| Room 2 | Flat | Dining Ro | 9.02 | 7.87 | Crown Moulding, Hardwood Floor, Overlooks Park |
| Room 3 | Flat | Kitchen | 8.2 | 7.54 | Tile Floor, B/I Appliances, Ceramic Backsplash |
| Room 4 | Flat | Primary B | 11.48 | 10 | 3 Pc Ensuite, Walk-In Closet(s), Overlooks Park |
| Room 5 | Flat | Bedroom 2 | 9.84 | 9.51 | Large Window, Large Closet, Overlooks Park |
| Washroom Type | No. of Pieces | Level |
| Washroom Type 1 | 3 | Flat |
| Washroom Type 2 | 4 | Flat |
| Washroom Type 3 | 0 | |
| Washroom Type 4 | 0 | |
| Washroom Type 5 | 0 |
| Total Area: | 0.00 |
| Washrooms: | 2 |
| Heat Type: | Forced Air |
| Central Air Conditioning: | Central Air |
$
%
Years
This calculator is for demonstration purposes only. Always consult a professional
financial advisor before making personal financial decisions.
| Although the information displayed is believed to be accurate, no warranties or representations are made of any kind. |
| HOMECOMFORT REALTY INC. |
|
|

Rohit Rangwani
Sales Representative
Dir:
647-885-7849
Bus:
905-793-7797
Fax:
905-593-2619
| Book Showing | Email a Friend |
Jump To:
At a Glance:
| Type: | Com - Condo Apartment |
| Area: | Toronto |
| Municipality: | Toronto E05 |
| Neighbourhood: | Steeles |
| Style: | Apartment |
| Tax: | $2,124.41 |
| Maintenance Fee: | $713.12 |
| Beds: | 2 |
| Baths: | 2 |
| Fireplace: | N |
Locatin Map:
Payment Calculator:

