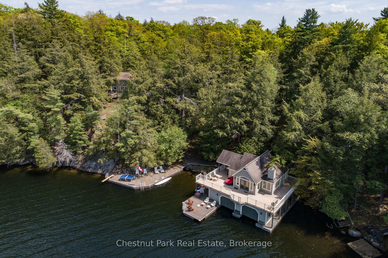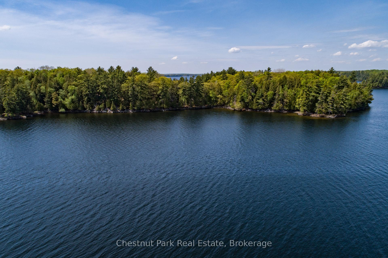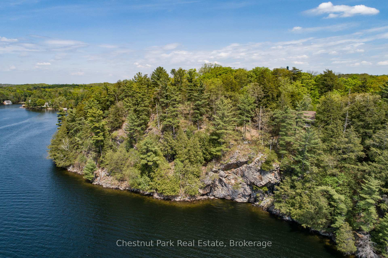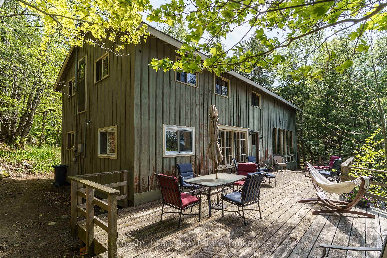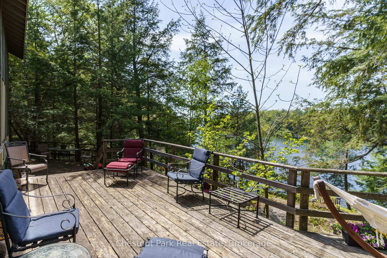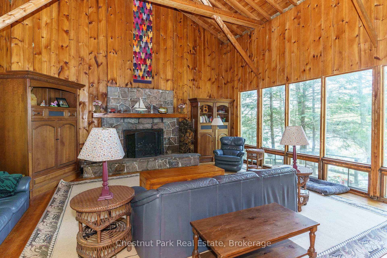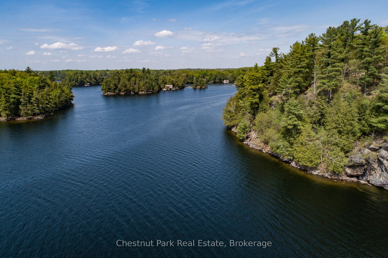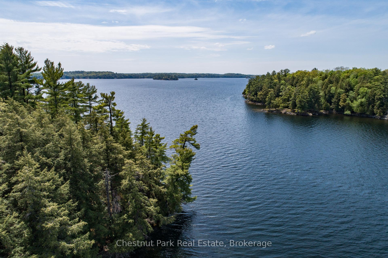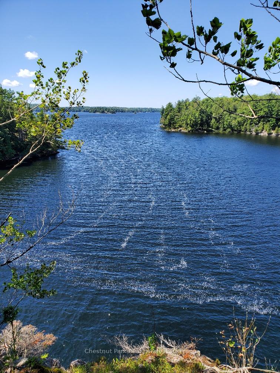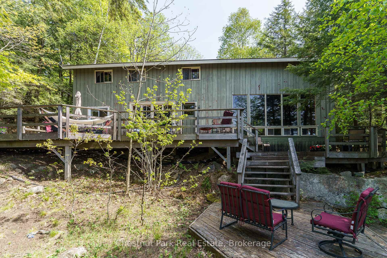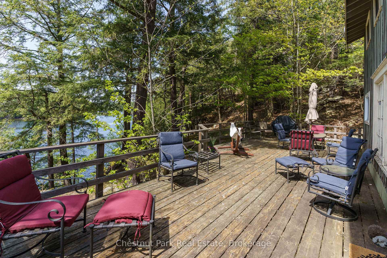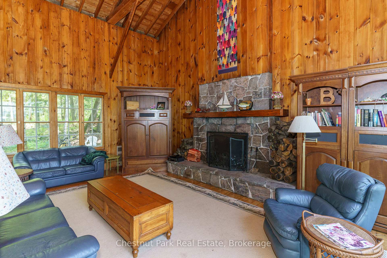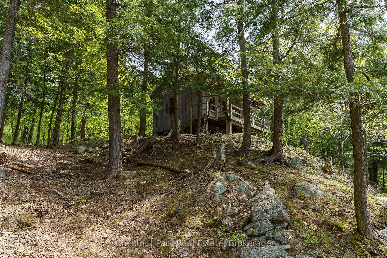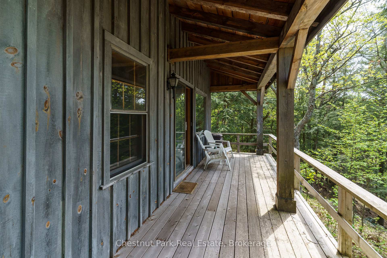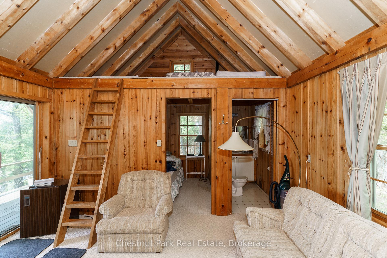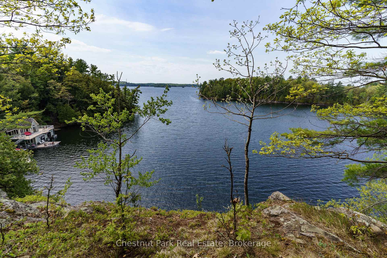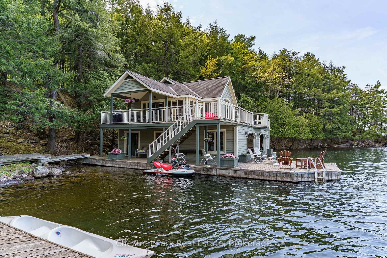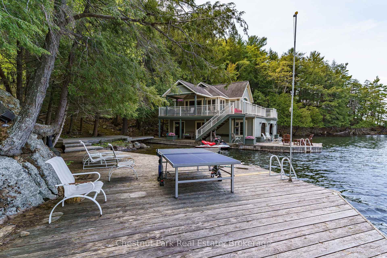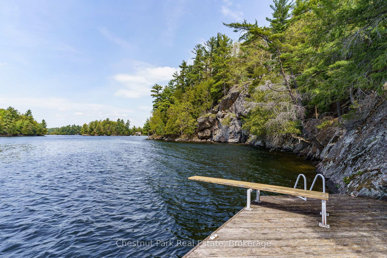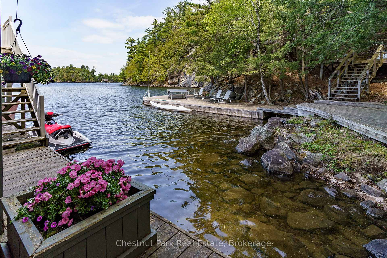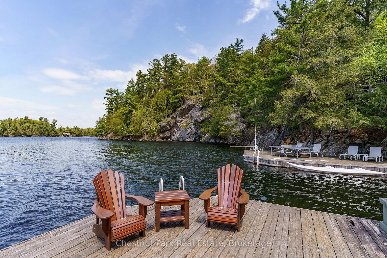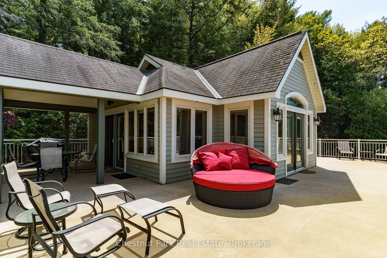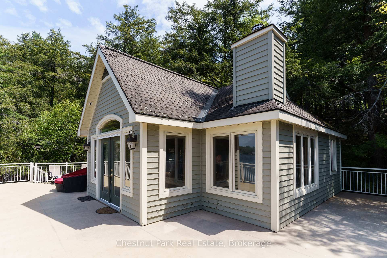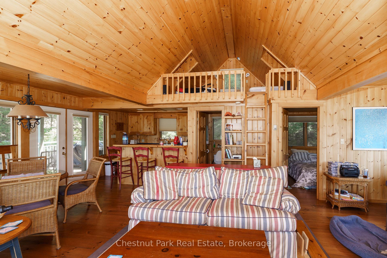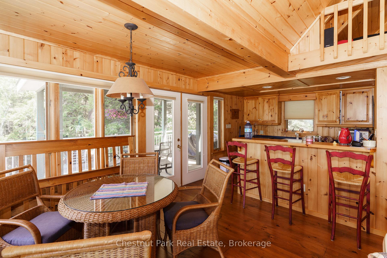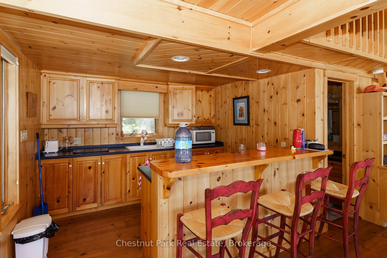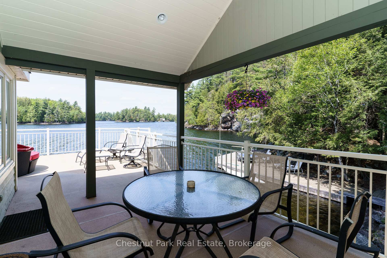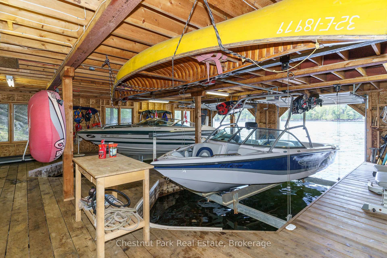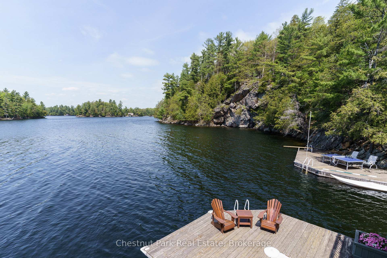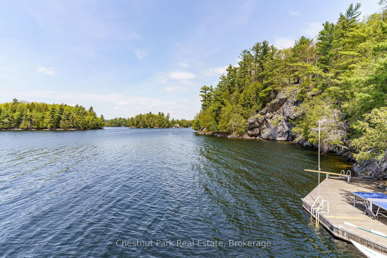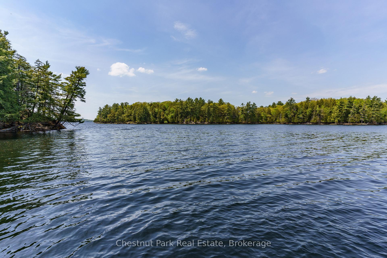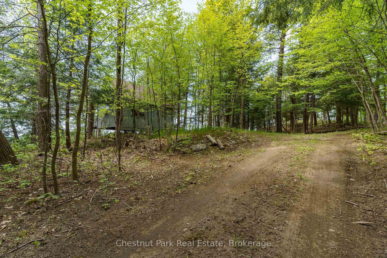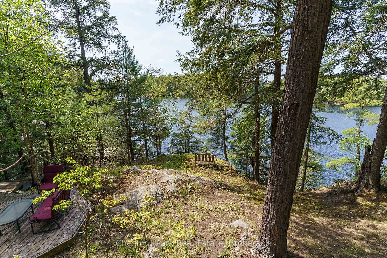$5,695,000
Available - For Sale
Listing ID: X12156335
1022 Old Township Road , Muskoka Lakes, P0B 1J0, Muskoka
| When Location, Privacy, Views & Sun Exposure Are Paramount! Welcome to this rare, estate-sized offering on South-Central Lake Rosseau a prime location just 7 minutes to both Port Carling and Windermere. With over 610 feet of dramatic granite shoreline, enjoy complete privacy and breathtaking west-facing views that guarantee unforgettable sunsets. This incredible property offers deep, clean water swimming and a superb sun-drenched exposure, perfect for lakeside living. The existing seasonal cottage is ideal for immediate use while you plan your dream build. A solid stair system leads to a fabulous 2-slip, 2-storey boathouse with winterized living accommodations, or explore the opportunity to create a golf-cart path to enhance accessibility. Further up the property, you'll find the "Blueberry Summit" post-and-beam yoga studio/storage cabin, accessed via its own separate driveway - perfect for a studio, Bunkie, or creative space. With over 5 acres of beautifully wooded terrain, theres plenty of room to add a garage, sports court, or guesthouse. Despite the easy road access, the setting is incredibly peaceful with no traffic noise, just nature and the lake. This is a rare opportunity to redevelop and create a signature waterfront estate on one of Muskoka's most prestigious lakes. The potential here is only limited by your imagination! |
| Price | $5,695,000 |
| Taxes: | $14000.00 |
| Assessment Year: | 2024 |
| Occupancy: | Owner |
| Address: | 1022 Old Township Road , Muskoka Lakes, P0B 1J0, Muskoka |
| Acreage: | 5-9.99 |
| Directions/Cross Streets: | Brackenrig Road and Old Township Road |
| Rooms: | 9 |
| Bedrooms: | 5 |
| Bedrooms +: | 0 |
| Family Room: | F |
| Basement: | Crawl Space |
| Washroom Type | No. of Pieces | Level |
| Washroom Type 1 | 2 | Main |
| Washroom Type 2 | 3 | Second |
| Washroom Type 3 | 0 | |
| Washroom Type 4 | 0 | |
| Washroom Type 5 | 0 |
| Total Area: | 0.00 |
| Approximatly Age: | 51-99 |
| Property Type: | Detached |
| Style: | 1 1/2 Storey |
| Exterior: | Wood |
| Garage Type: | None |
| Drive Parking Spaces: | 8 |
| Pool: | None |
| Other Structures: | Other |
| Approximatly Age: | 51-99 |
| Approximatly Square Footage: | 1500-2000 |
| Property Features: | Waterfront, Wooded/Treed |
| CAC Included: | N |
| Water Included: | N |
| Cabel TV Included: | N |
| Common Elements Included: | N |
| Heat Included: | N |
| Parking Included: | N |
| Condo Tax Included: | N |
| Building Insurance Included: | N |
| Fireplace/Stove: | Y |
| Heat Type: | Other |
| Central Air Conditioning: | None |
| Central Vac: | N |
| Laundry Level: | Syste |
| Ensuite Laundry: | F |
| Sewers: | Septic |
$
%
Years
This calculator is for demonstration purposes only. Always consult a professional
financial advisor before making personal financial decisions.
| Although the information displayed is believed to be accurate, no warranties or representations are made of any kind. |
| Chestnut Park Real Estate |
|
|

Rohit Rangwani
Sales Representative
Dir:
647-885-7849
Bus:
905-793-7797
Fax:
905-593-2619
| Book Showing | Email a Friend |
Jump To:
At a Glance:
| Type: | Freehold - Detached |
| Area: | Muskoka |
| Municipality: | Muskoka Lakes |
| Neighbourhood: | Watt |
| Style: | 1 1/2 Storey |
| Approximate Age: | 51-99 |
| Tax: | $14,000 |
| Beds: | 5 |
| Baths: | 2 |
| Fireplace: | Y |
| Pool: | None |
Locatin Map:
Payment Calculator:

