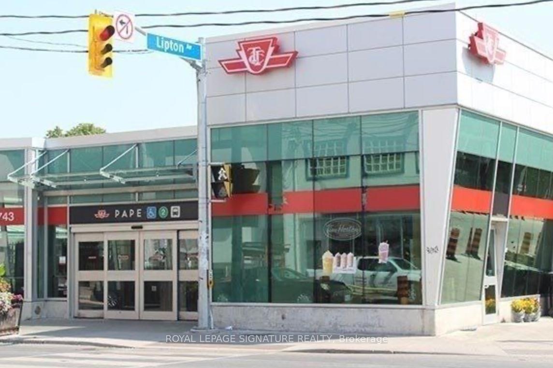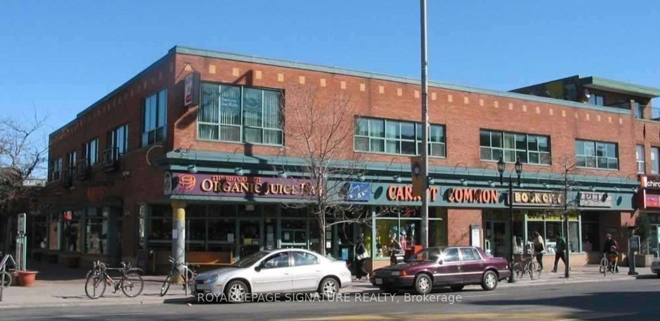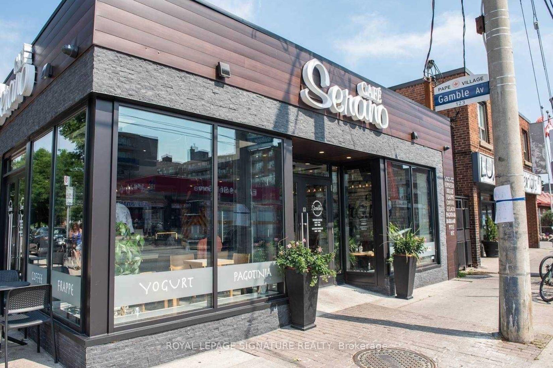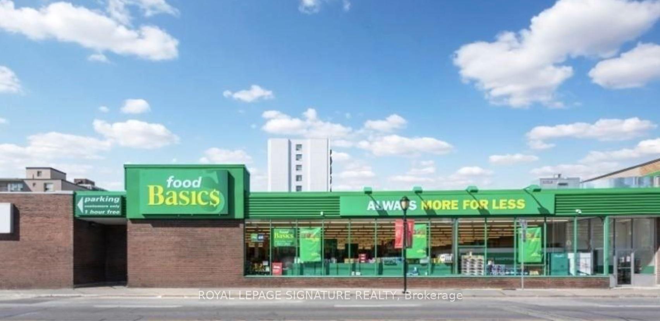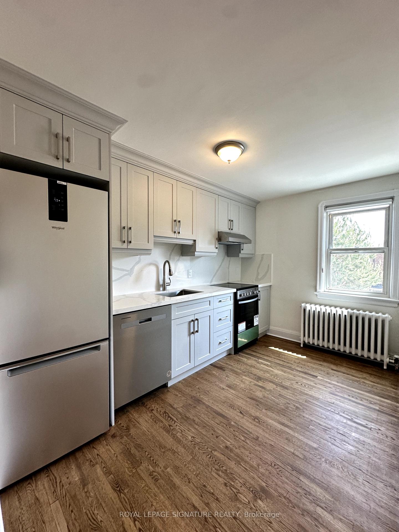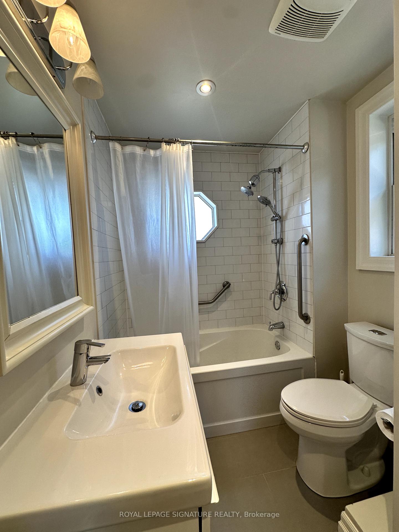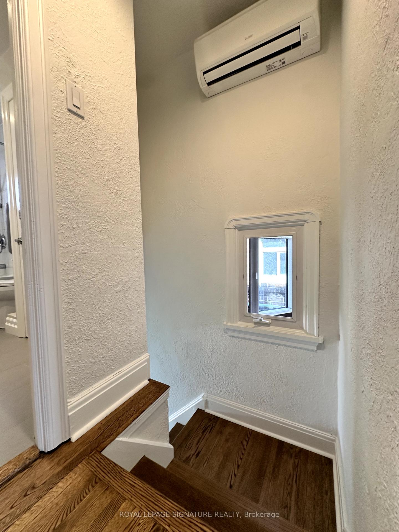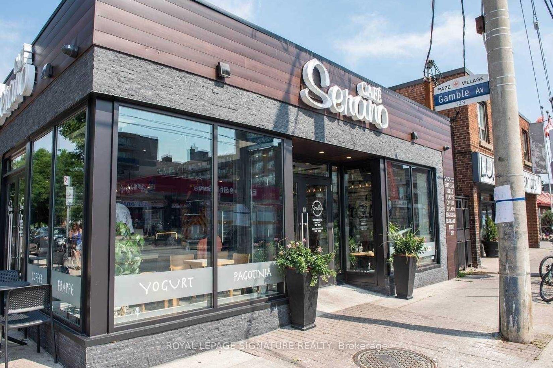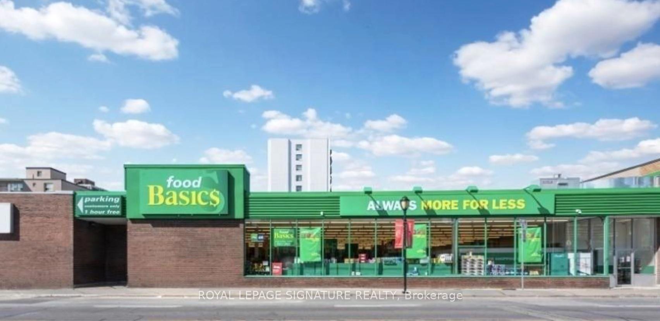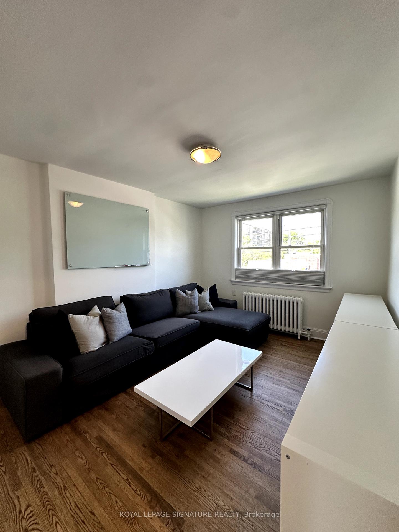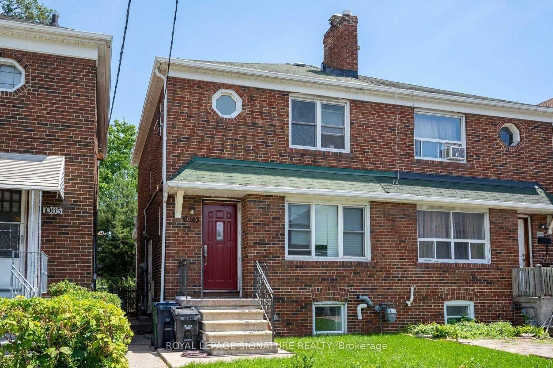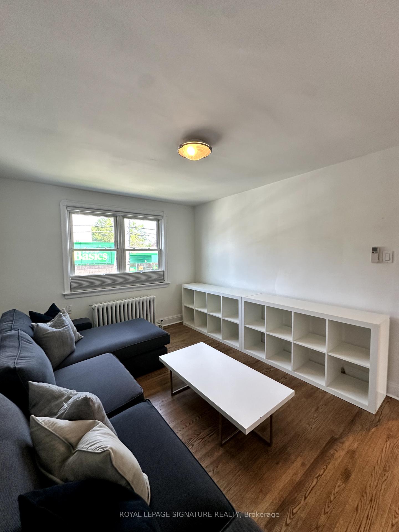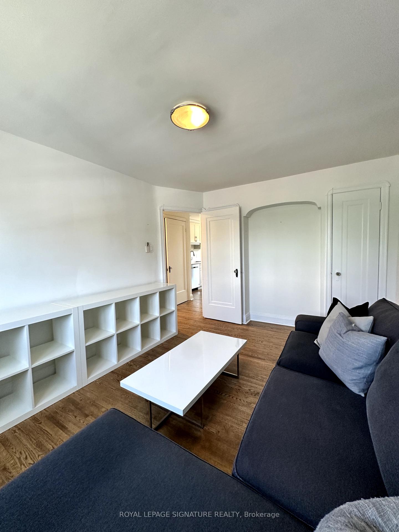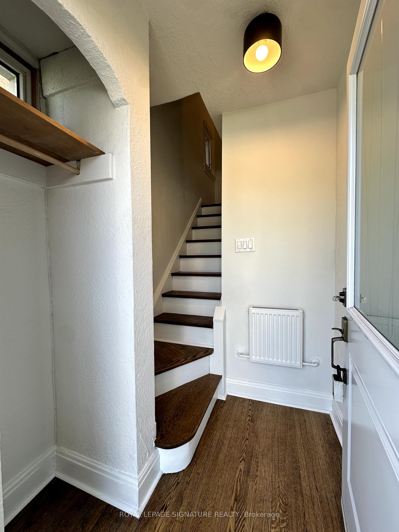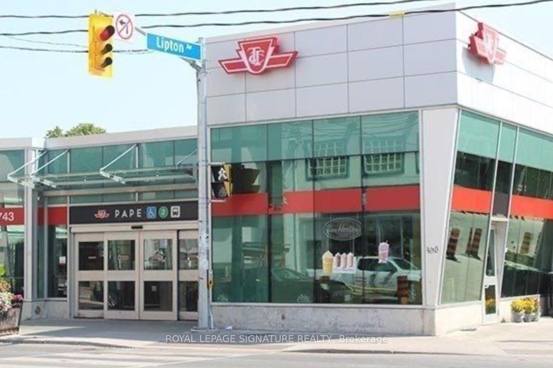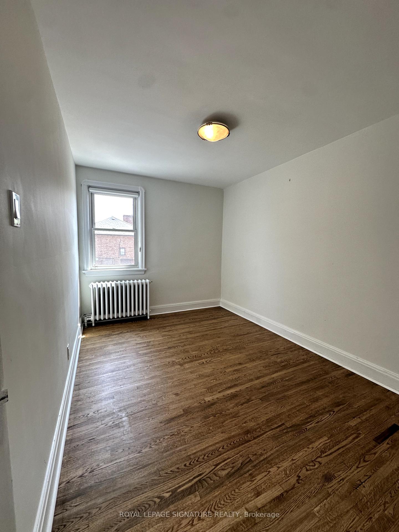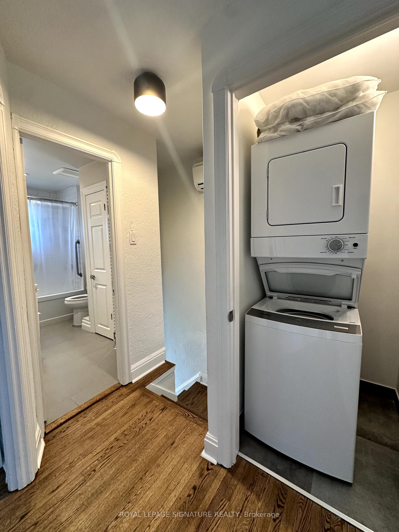$2,250
Available - For Rent
Listing ID: E12157578
1063 Pape Aven , Toronto, M4K 3W4, Toronto
| This stunning 1-bedroom suite is located on the second floor of a brick semi-detached home, just north of Cosburn and steps from Serano Café. Featuring hardwood floors throughout and a completely separate entrance, this unit includes a brand new custom kitchen with stone countertops, a matching backsplash, and stainless steel appliances including a dishwasher. Enjoy a bright living space, a pristine 4-piece bath, and in-suite laundry. With ample storage and a separate high-efficiency AC wall unit, this apartment offers comfort and style. Nearby Amenities:- Convenient public transportation (TTC bus stop) right across the street. Minutes to Pape Subway station. Minutes to major (DVP & Gardiner Expy) highways.- Diverse dining options along Pape the Danforth.- Access to large nearby parks (Withrow Park, Riverdale Park) for outdoor activities.- Prime shopping, supermarkets & boutique stores in the area.- Close to East York General Hospital and healthcare facilities.- Local community center 2 minutes away offering recreational programs.*No smoking or pets due to documented and medically verified allergy for existing main floor tenant. |
| Price | $2,250 |
| Taxes: | $0.00 |
| Occupancy: | Owner+T |
| Address: | 1063 Pape Aven , Toronto, M4K 3W4, Toronto |
| Directions/Cross Streets: | Pape & Cosburn |
| Rooms: | 6 |
| Bedrooms: | 1 |
| Bedrooms +: | 0 |
| Family Room: | F |
| Basement: | Apartment |
| Furnished: | Part |
| Level/Floor | Room | Length(ft) | Width(ft) | Descriptions | |
| Room 1 | Second | Foyer | Hardwood Floor, Closet, Window | ||
| Room 2 | Second | Living Ro | 13.97 | 10.53 | Hardwood Floor, Large Closet |
| Room 3 | Second | Kitchen | 19.02 | 7.97 | Hardwood Floor, Stone Counters, Stainless Steel Appl |
| Room 4 | Second | Bathroom | 9.97 | 5.97 | Tile Floor, 4 Pc Bath, Window |
| Room 5 | Second | Primary B | 12.6 | 8.4 | Hardwood Floor, Closet, Window |
| Room 6 | Second | Laundry | 2.98 | 2.98 | Tile Ceiling |
| Washroom Type | No. of Pieces | Level |
| Washroom Type 1 | 4 | Second |
| Washroom Type 2 | 0 | |
| Washroom Type 3 | 0 | |
| Washroom Type 4 | 0 | |
| Washroom Type 5 | 0 |
| Total Area: | 0.00 |
| Property Type: | Semi-Detached |
| Style: | 2-Storey |
| Exterior: | Brick |
| Garage Type: | None |
| (Parking/)Drive: | None |
| Drive Parking Spaces: | 0 |
| Park #1 | |
| Parking Type: | None |
| Park #2 | |
| Parking Type: | None |
| Pool: | None |
| Laundry Access: | In-Suite Laun |
| Approximatly Square Footage: | < 700 |
| Property Features: | Hospital, Park |
| CAC Included: | Y |
| Water Included: | Y |
| Cabel TV Included: | N |
| Common Elements Included: | N |
| Heat Included: | Y |
| Parking Included: | N |
| Condo Tax Included: | N |
| Building Insurance Included: | N |
| Fireplace/Stove: | N |
| Heat Type: | Radiant |
| Central Air Conditioning: | Wall Unit(s |
| Central Vac: | N |
| Laundry Level: | Syste |
| Ensuite Laundry: | F |
| Sewers: | Sewer |
| Although the information displayed is believed to be accurate, no warranties or representations are made of any kind. |
| ROYAL LEPAGE SIGNATURE REALTY |
|
|

Rohit Rangwani
Sales Representative
Dir:
647-885-7849
Bus:
905-793-7797
Fax:
905-593-2619
| Book Showing | Email a Friend |
Jump To:
At a Glance:
| Type: | Freehold - Semi-Detached |
| Area: | Toronto |
| Municipality: | Toronto E03 |
| Neighbourhood: | East York |
| Style: | 2-Storey |
| Beds: | 1 |
| Baths: | 1 |
| Fireplace: | N |
| Pool: | None |
Locatin Map:

