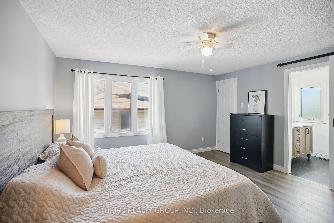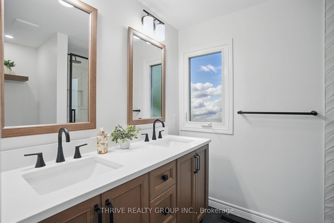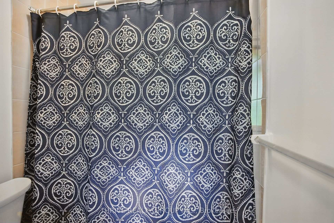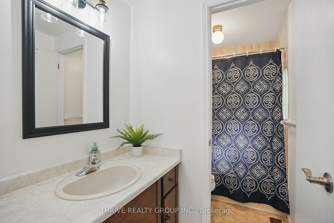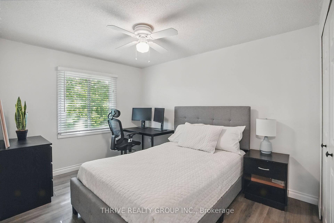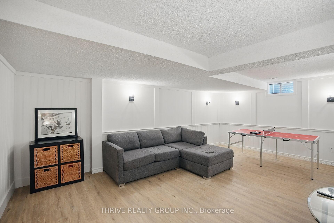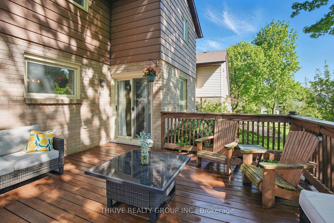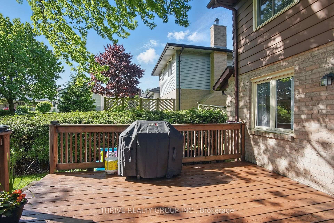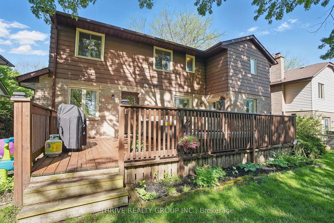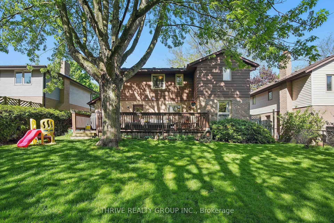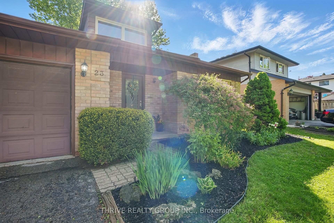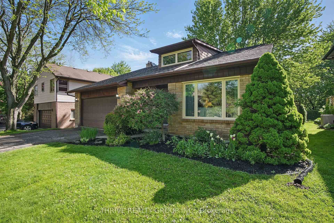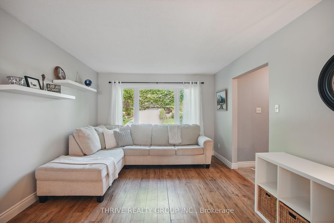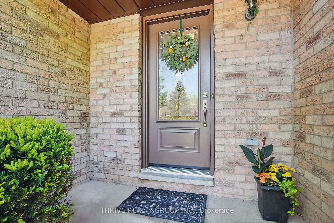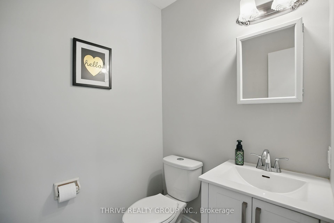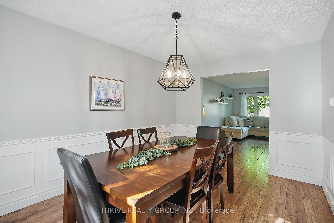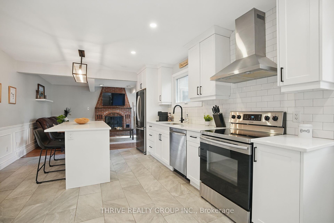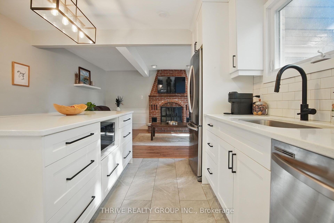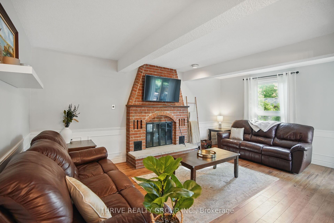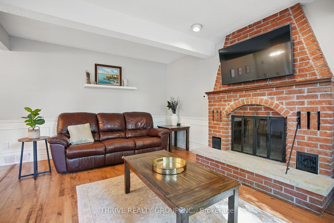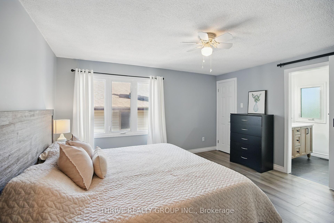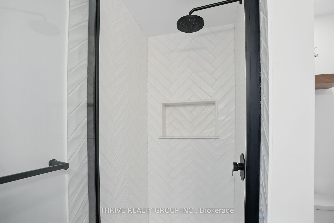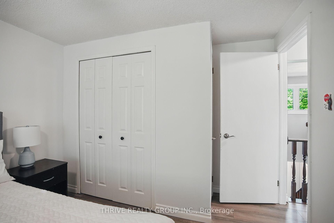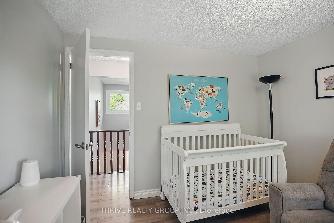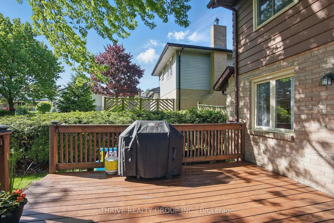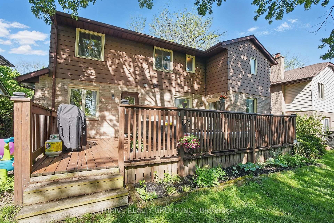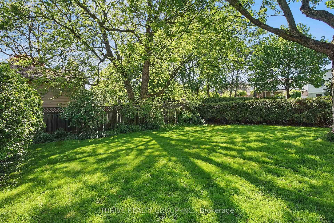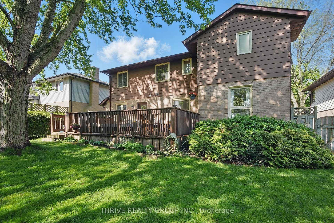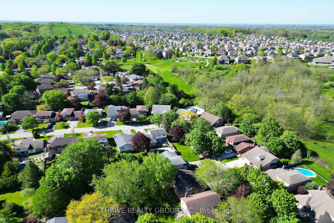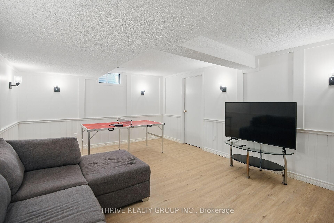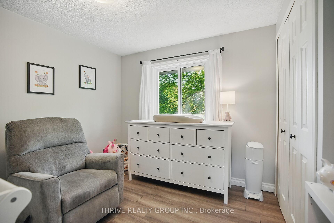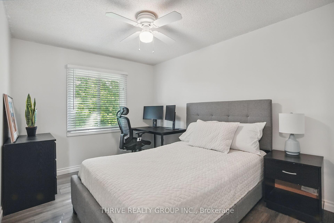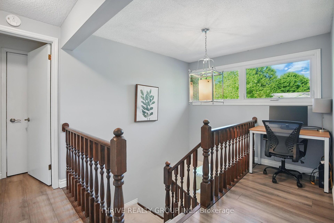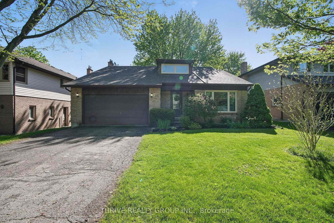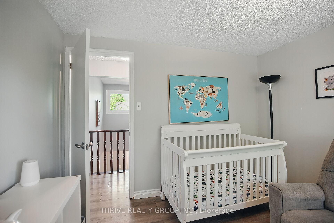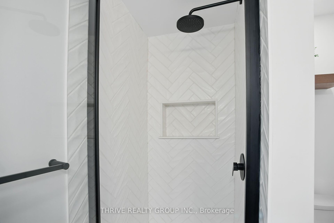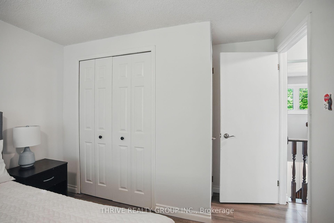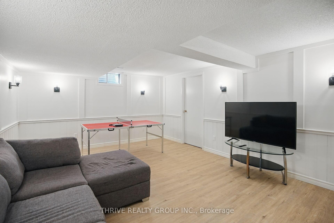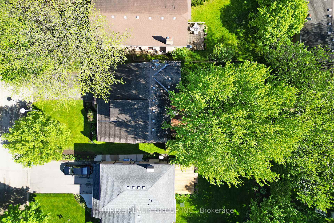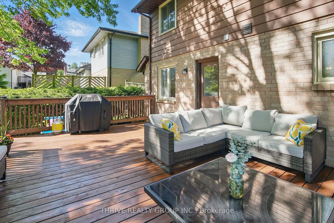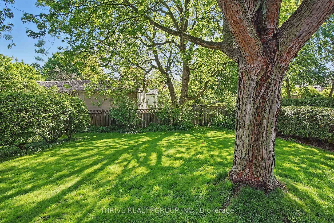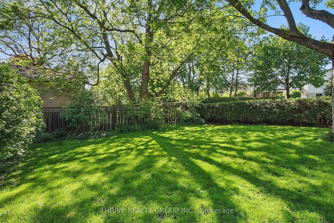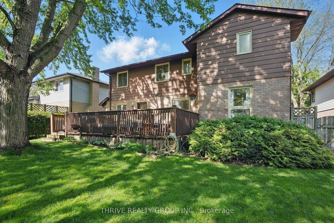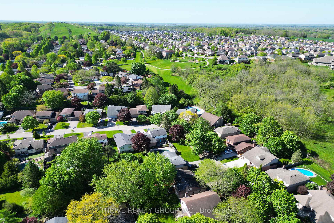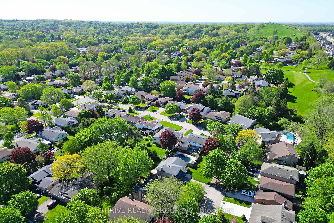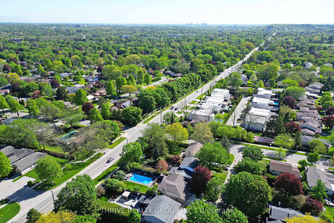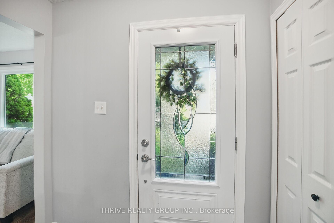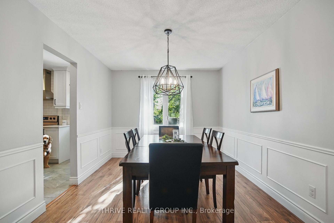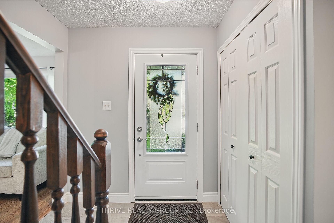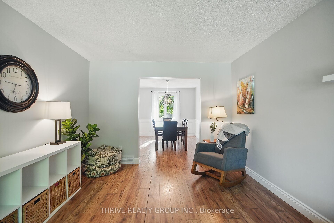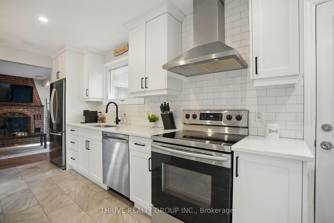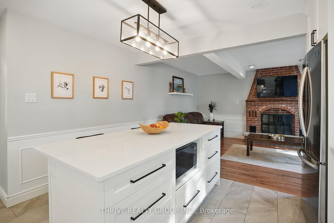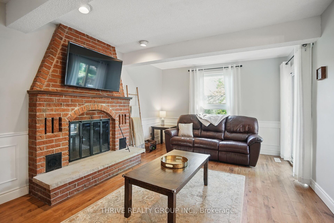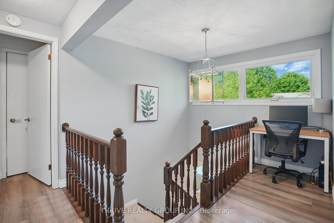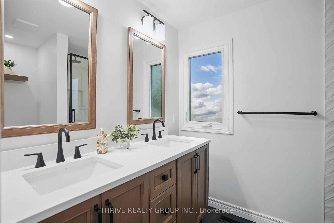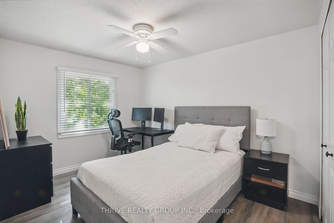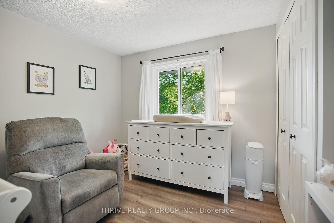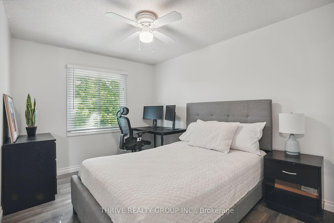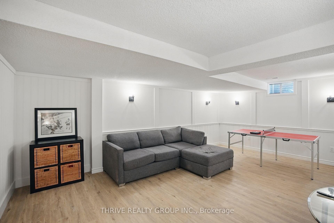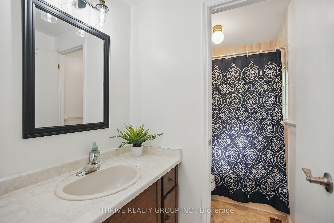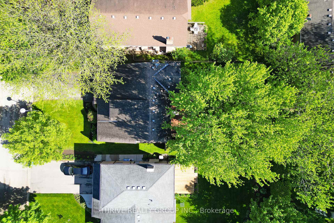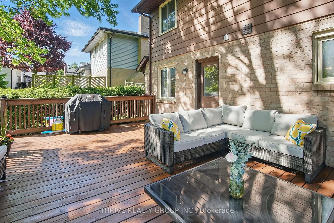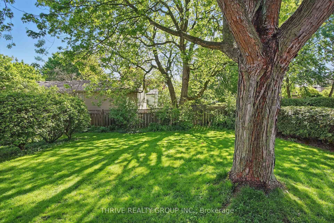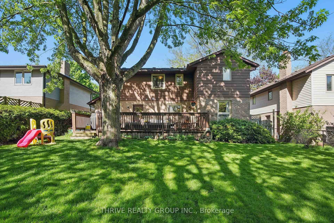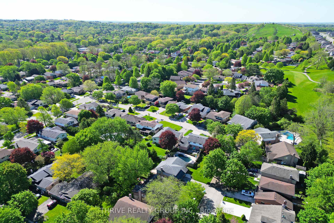$749,900
Available - For Sale
Listing ID: X12156254
23 Fairlane Cres , London South, N6K 3E1, Middlesex
| Welcome to Wonderful Byron! Fall in love with 23 Fairlane Crescent, a stunning 2-storey family home nestled in the heart of one of London's most sought-after neighbourhoods. This beautifully updated 3-bedroom, 2.5-bathroom gem with double garage offers incredible value on a picturesque, landscaped lot with curb appeal to spare. Step inside and feel instantly at home. The main floor welcomes you with a bright and spacious living room, elegant dining area, and a fully renovated kitchen (2020) that is ready for your culinary adventures. The main floor family room with its cozy wood-burning fireplace is perfect for relaxing evenings or entertaining guests. Upstairs, unwind in your spacious primary suite featuring a brand new ensuite bathroom (2024) and a charming home office nook in the hallway ideal for remote work or study. Two additional bedrooms provide ample space for family or guests. The finished lower level adds even more living space with a large rec room with new flooring (2025), new washer/dryer (2025), tons of storage, and potential for future expansion. Enjoy peace of mind with smart upgrades like vinyl windows, new central air (2024), and a new water heater (2025). Located just steps from Boler Mountain, top-rated schools, shopping, and all the beloved amenities Byron has to offer - this is more than just a home, it's a lifestyle. Whether you're looking for your first family home or your next move-up, 23 Fairlane Crescent is a must-see! |
| Price | $749,900 |
| Taxes: | $4924.00 |
| Occupancy: | Owner |
| Address: | 23 Fairlane Cres , London South, N6K 3E1, Middlesex |
| Directions/Cross Streets: | Byron Baseline Rd & Grand View Ave |
| Rooms: | 12 |
| Bedrooms: | 3 |
| Bedrooms +: | 0 |
| Family Room: | T |
| Basement: | Full |
| Level/Floor | Room | Length(ft) | Width(ft) | Descriptions | |
| Room 1 | Main | Kitchen | 13.48 | 11.81 | |
| Room 2 | Main | Family Ro | 18.14 | 11.58 | |
| Room 3 | Main | Dining Ro | 13.48 | 9.81 | |
| Room 4 | Main | Living Ro | 17.65 | 11.32 | |
| Room 5 | Second | Primary B | 13.58 | 12.82 | |
| Room 6 | Second | Bedroom 2 | 10.5 | 10.3 | |
| Room 7 | Second | Bedroom 3 | 11.58 | 10.23 | |
| Room 8 | Basement | Recreatio | 19.65 | 13.15 |
| Washroom Type | No. of Pieces | Level |
| Washroom Type 1 | 2 | Main |
| Washroom Type 2 | 4 | Second |
| Washroom Type 3 | 3 | Second |
| Washroom Type 4 | 0 | |
| Washroom Type 5 | 0 |
| Total Area: | 0.00 |
| Property Type: | Detached |
| Style: | 2-Storey |
| Exterior: | Brick |
| Garage Type: | Attached |
| (Parking/)Drive: | Private |
| Drive Parking Spaces: | 4 |
| Park #1 | |
| Parking Type: | Private |
| Park #2 | |
| Parking Type: | Private |
| Pool: | None |
| Approximatly Square Footage: | 1500-2000 |
| Property Features: | School, Park |
| CAC Included: | N |
| Water Included: | N |
| Cabel TV Included: | N |
| Common Elements Included: | N |
| Heat Included: | N |
| Parking Included: | N |
| Condo Tax Included: | N |
| Building Insurance Included: | N |
| Fireplace/Stove: | Y |
| Heat Type: | Forced Air |
| Central Air Conditioning: | Central Air |
| Central Vac: | N |
| Laundry Level: | Syste |
| Ensuite Laundry: | F |
| Sewers: | Sewer |
$
%
Years
This calculator is for demonstration purposes only. Always consult a professional
financial advisor before making personal financial decisions.
| Although the information displayed is believed to be accurate, no warranties or representations are made of any kind. |
| THRIVE REALTY GROUP INC. |
|
|

Rohit Rangwani
Sales Representative
Dir:
647-885-7849
Bus:
905-793-7797
Fax:
905-593-2619
| Virtual Tour | Book Showing | Email a Friend |
Jump To:
At a Glance:
| Type: | Freehold - Detached |
| Area: | Middlesex |
| Municipality: | London South |
| Neighbourhood: | South K |
| Style: | 2-Storey |
| Tax: | $4,924 |
| Beds: | 3 |
| Baths: | 3 |
| Fireplace: | Y |
| Pool: | None |
Locatin Map:
Payment Calculator:

