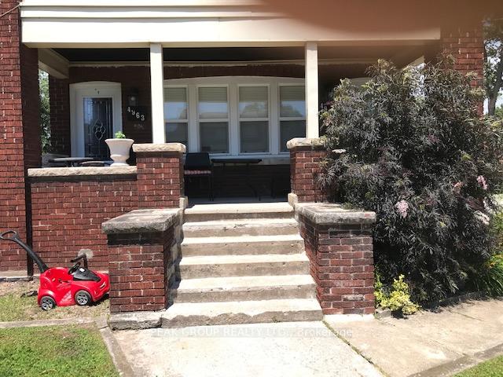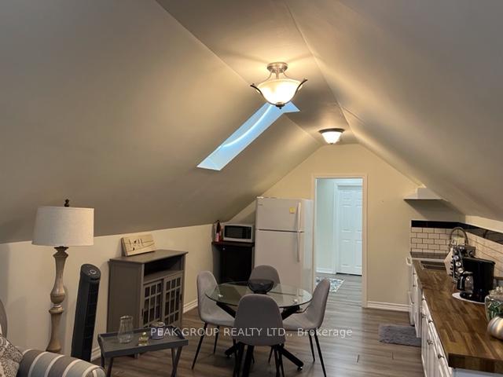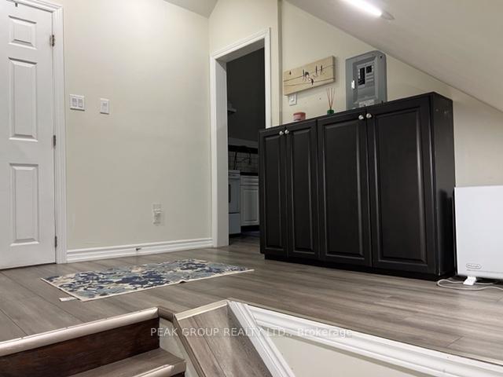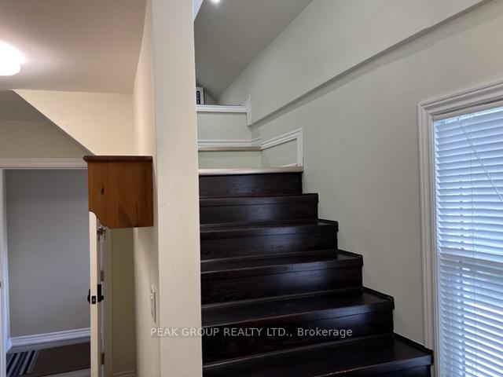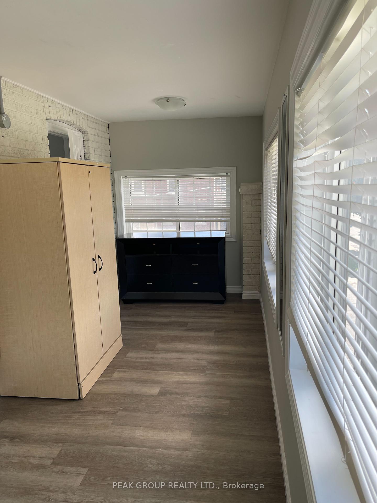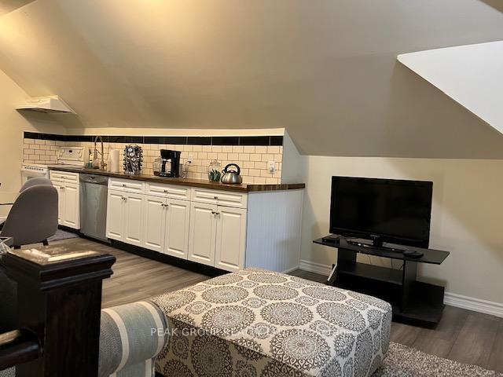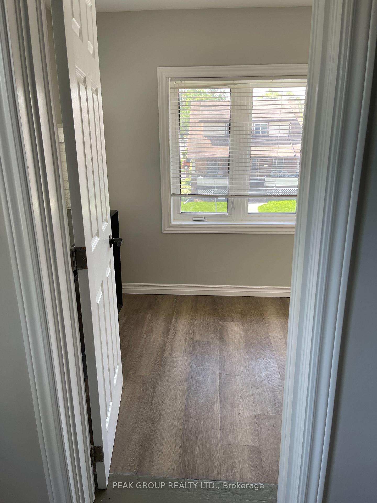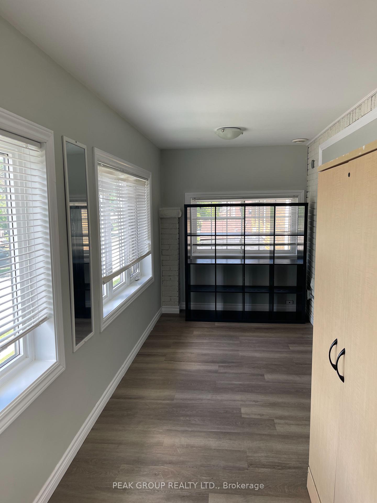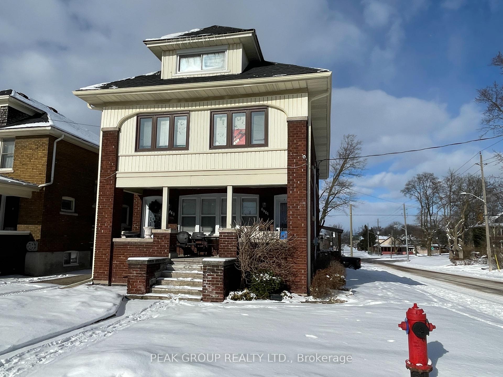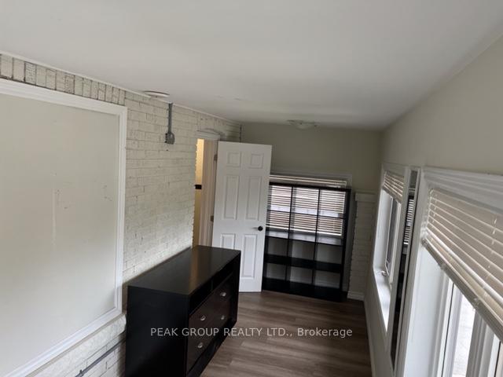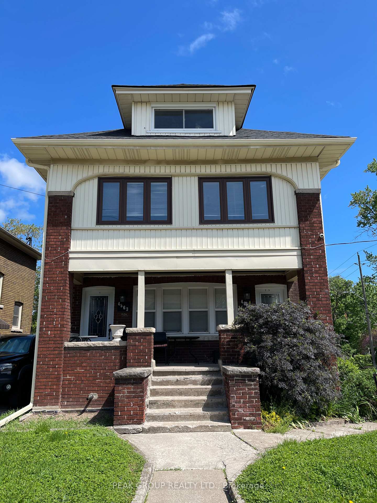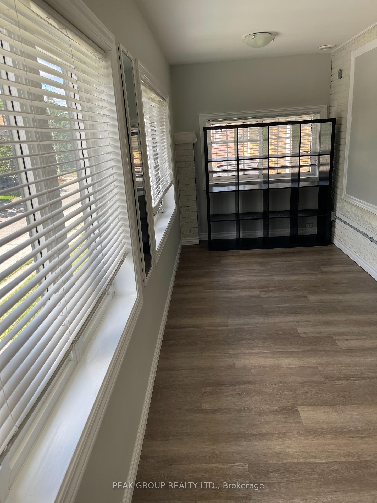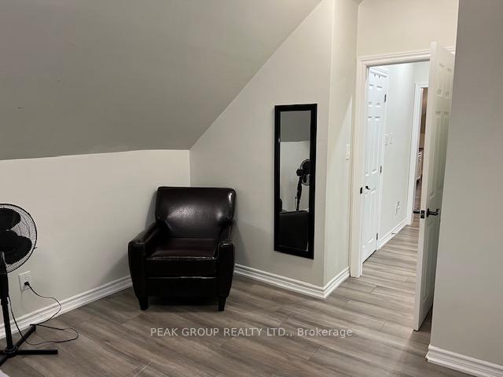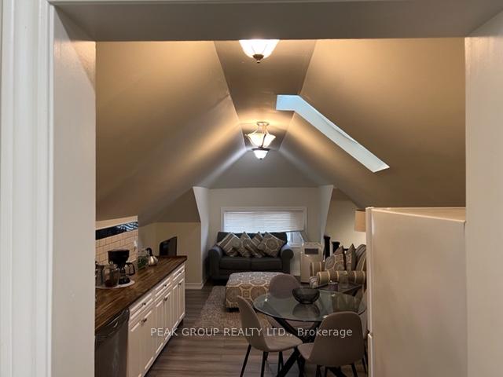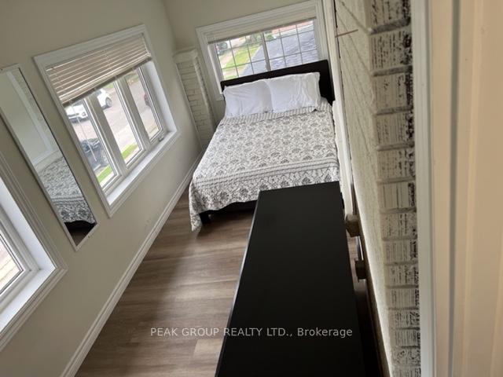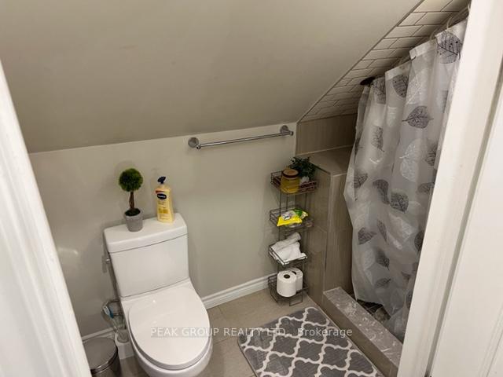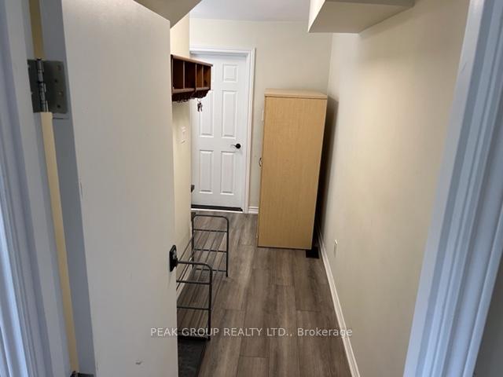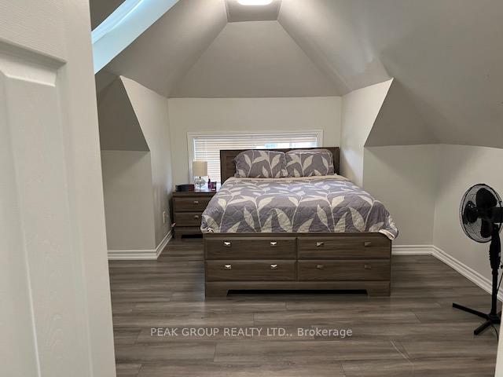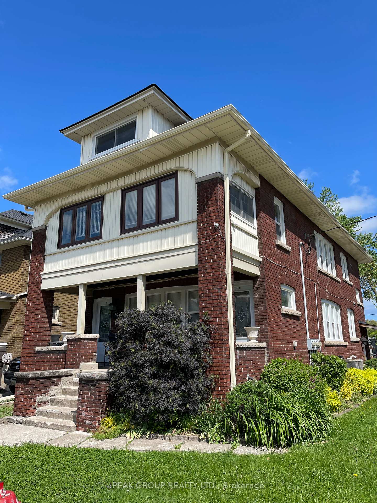$1,650
Available - For Rent
Listing ID: X12010414
4961 Armoury Stre , Niagara Falls, L2E 1T3, Niagara
| Newly renovated Loft apartment for Lease. This 3rd floor 2 bedroom, (2nd bedroom can be used as an office) 1 bathroom apartment has a lot of character with slanted ceiling, front stair entrance and a rear entrance that leads to the shared laundry room. This loft apartment is unfurnished (the pictures are showed staged) and is leasing for $1,650.00 plus $100.00 to cover the utilities. |
| Price | $1,650 |
| Taxes: | $0.00 |
| Occupancy: | Vacant |
| Address: | 4961 Armoury Stre , Niagara Falls, L2E 1T3, Niagara |
| Directions/Cross Streets: | 2nd Avenue |
| Rooms: | 5 |
| Bedrooms: | 1 |
| Bedrooms +: | 1 |
| Family Room: | T |
| Basement: | None |
| Furnished: | Unfu |
| Level/Floor | Room | Length(ft) | Width(ft) | Descriptions | |
| Room 1 | Third | Bedroom | 14.07 | 12.79 | |
| Room 2 | Second | Bedroom 2 | 19.78 | 6.69 | |
| Room 3 | Third | Kitchen | 13.97 | 10.07 | |
| Room 4 | Third | Living Ro | 12.07 | 9.09 | |
| Room 5 | Third | Bathroom | 4.07 | 5.18 | 3 Pc Bath |
| Washroom Type | No. of Pieces | Level |
| Washroom Type 1 | 3 | Second |
| Washroom Type 2 | 0 | |
| Washroom Type 3 | 0 | |
| Washroom Type 4 | 0 | |
| Washroom Type 5 | 0 |
| Total Area: | 0.00 |
| Approximatly Age: | 100+ |
| Property Type: | Triplex |
| Style: | 2 1/2 Storey |
| Exterior: | Brick |
| Garage Type: | None |
| (Parking/)Drive: | Private |
| Drive Parking Spaces: | 1 |
| Park #1 | |
| Parking Type: | Private |
| Park #2 | |
| Parking Type: | Private |
| Pool: | None |
| Laundry Access: | Coin Operated |
| Approximatly Age: | 100+ |
| Approximatly Square Footage: | 700-1100 |
| CAC Included: | N |
| Water Included: | N |
| Cabel TV Included: | N |
| Common Elements Included: | N |
| Heat Included: | N |
| Parking Included: | Y |
| Condo Tax Included: | N |
| Building Insurance Included: | N |
| Fireplace/Stove: | N |
| Heat Type: | Forced Air |
| Central Air Conditioning: | Central Air |
| Central Vac: | N |
| Laundry Level: | Syste |
| Ensuite Laundry: | F |
| Elevator Lift: | False |
| Sewers: | Sewer |
| Utilities-Hydro: | Y |
| Although the information displayed is believed to be accurate, no warranties or representations are made of any kind. |
| PEAK GROUP REALTY LTD. |
|
|

Rohit Rangwani
Sales Representative
Dir:
647-885-7849
Bus:
905-793-7797
Fax:
905-593-2619
| Book Showing | Email a Friend |
Jump To:
At a Glance:
| Type: | Freehold - Triplex |
| Area: | Niagara |
| Municipality: | Niagara Falls |
| Neighbourhood: | 211 - Cherrywood |
| Style: | 2 1/2 Storey |
| Approximate Age: | 100+ |
| Beds: | 1+1 |
| Baths: | 1 |
| Fireplace: | N |
| Pool: | None |
Locatin Map:

