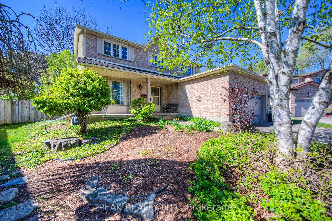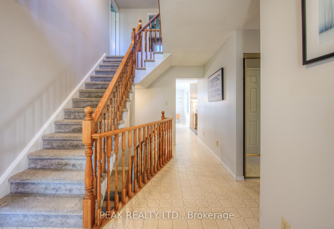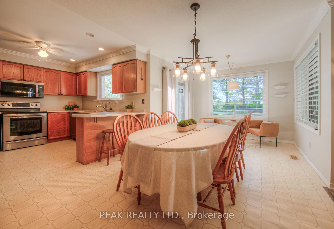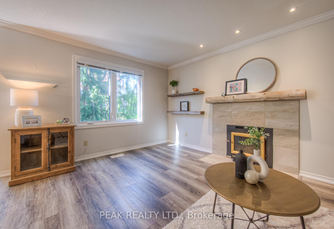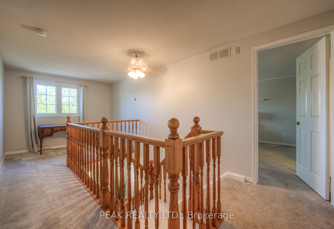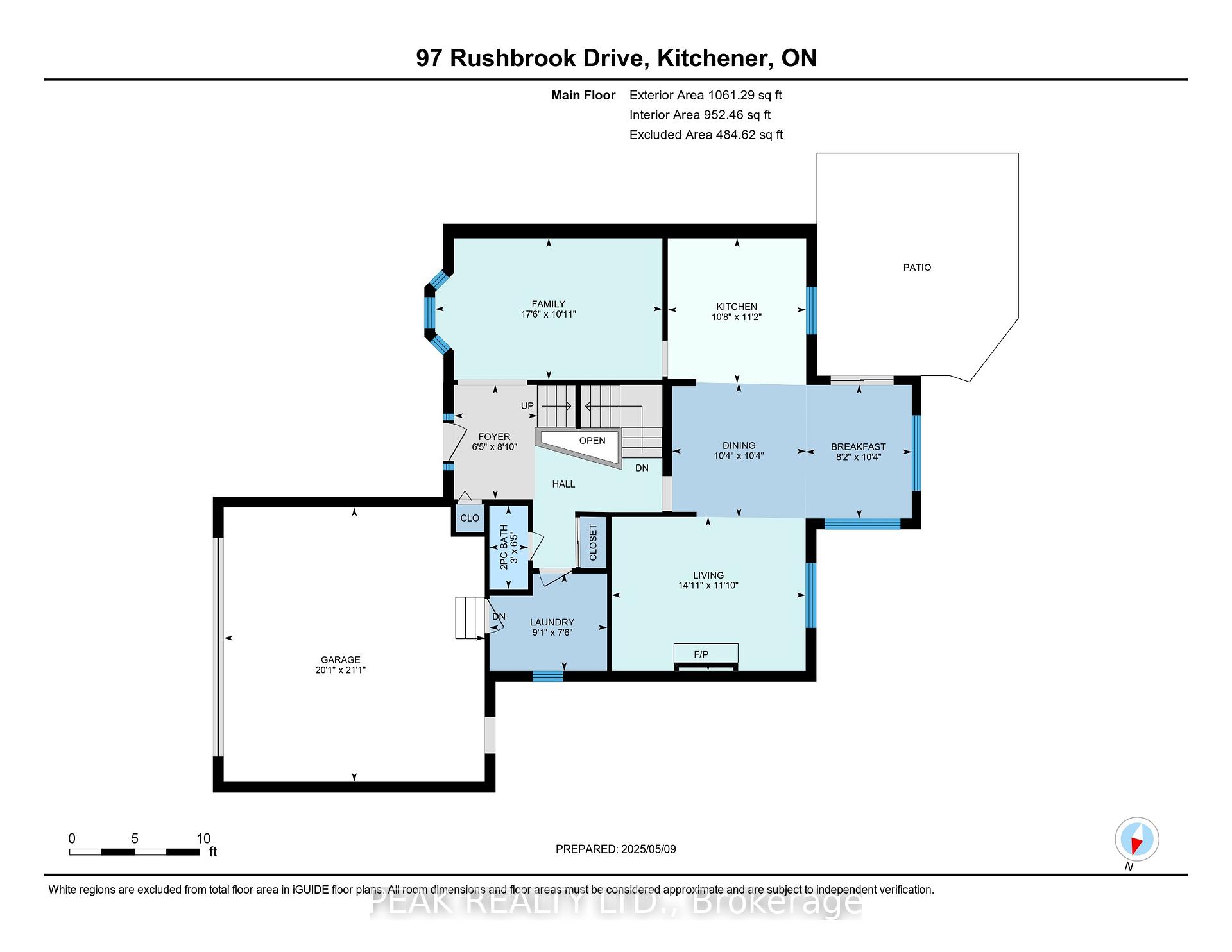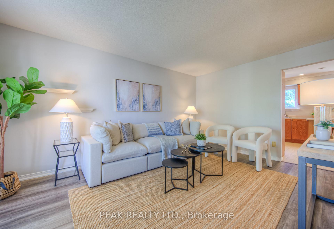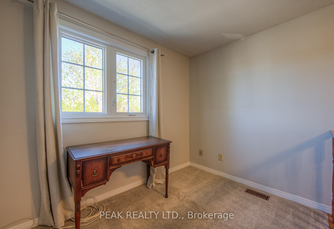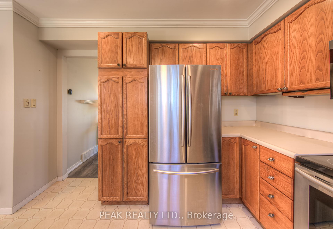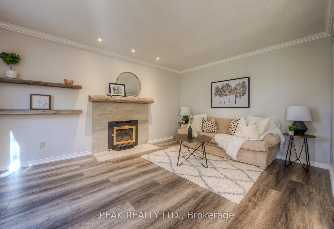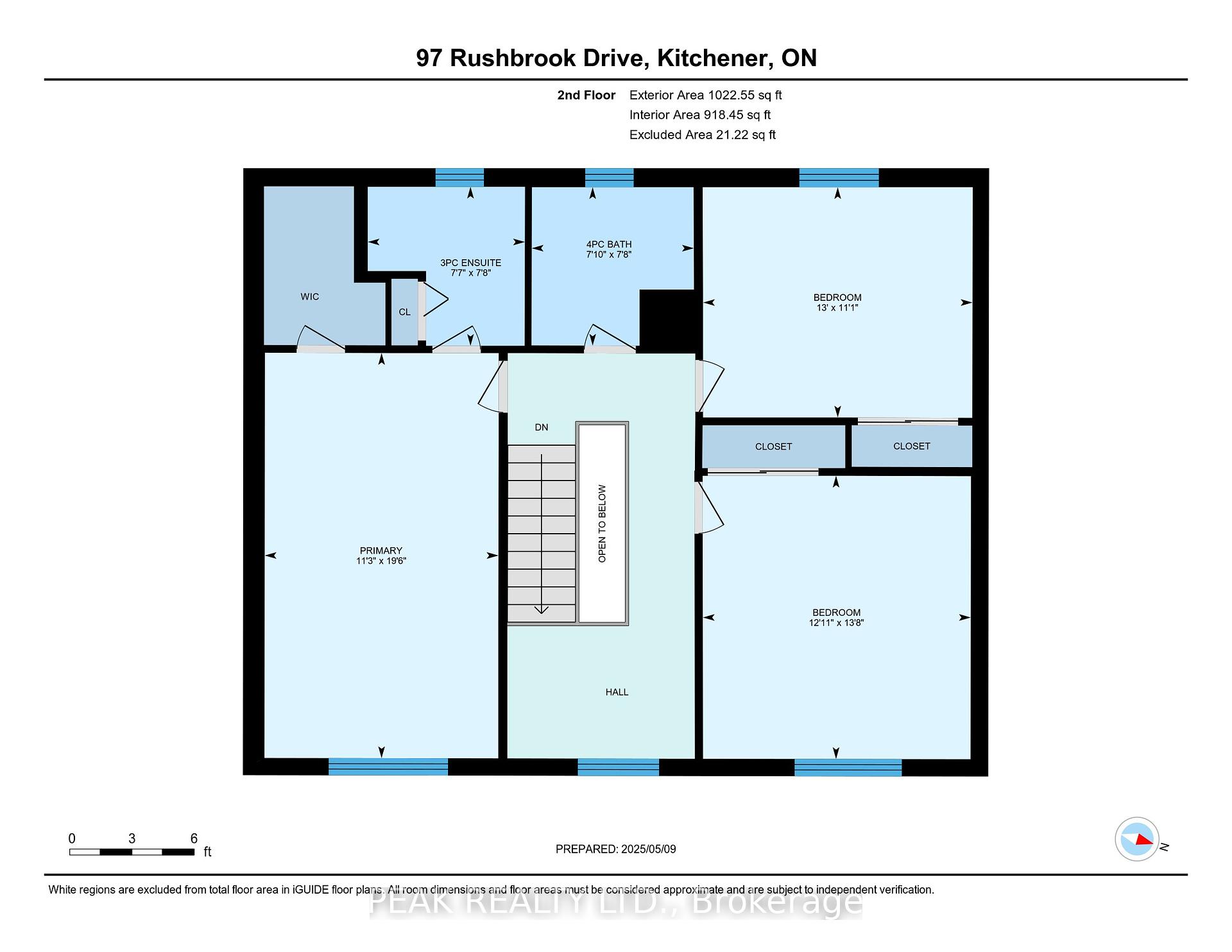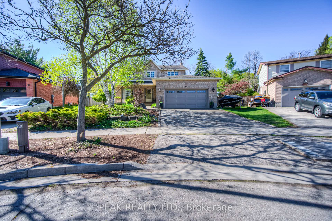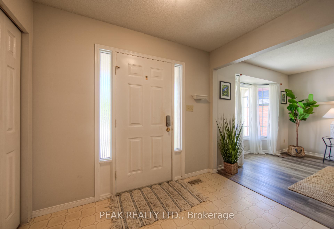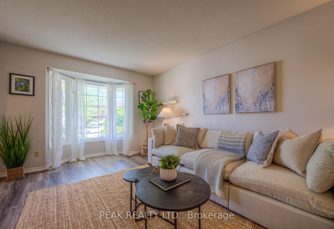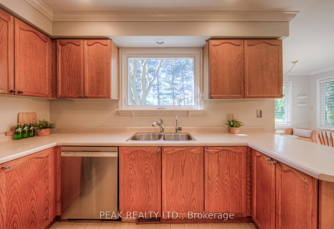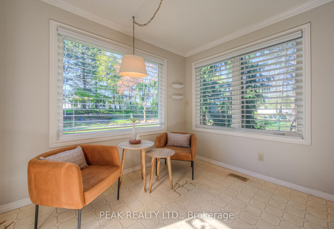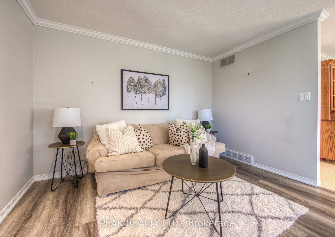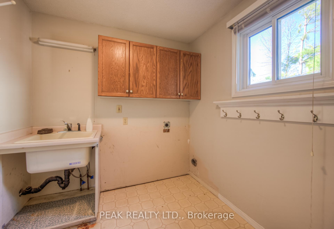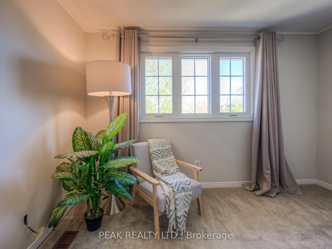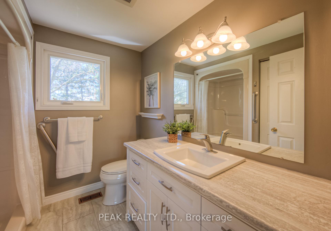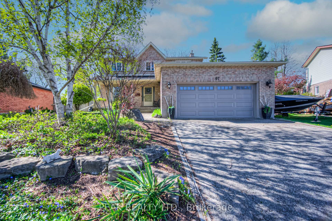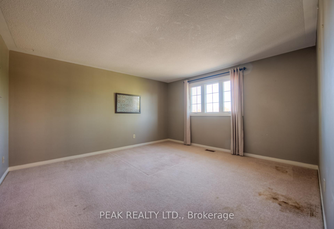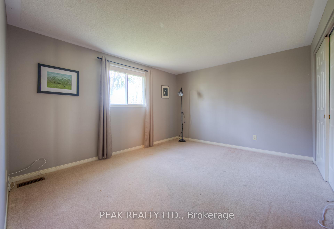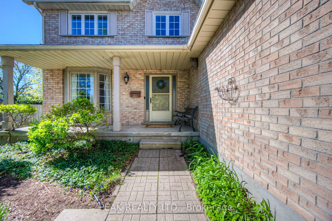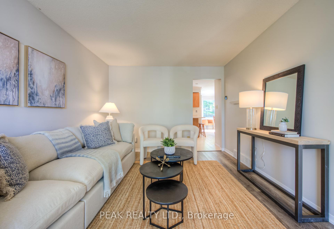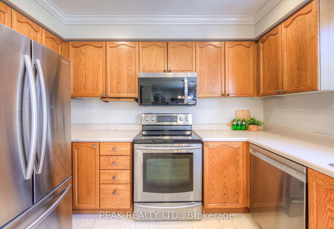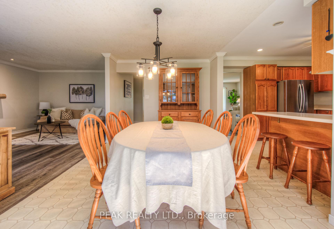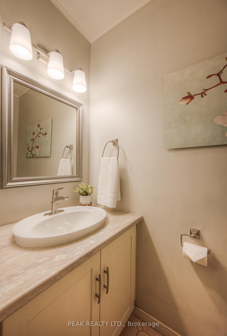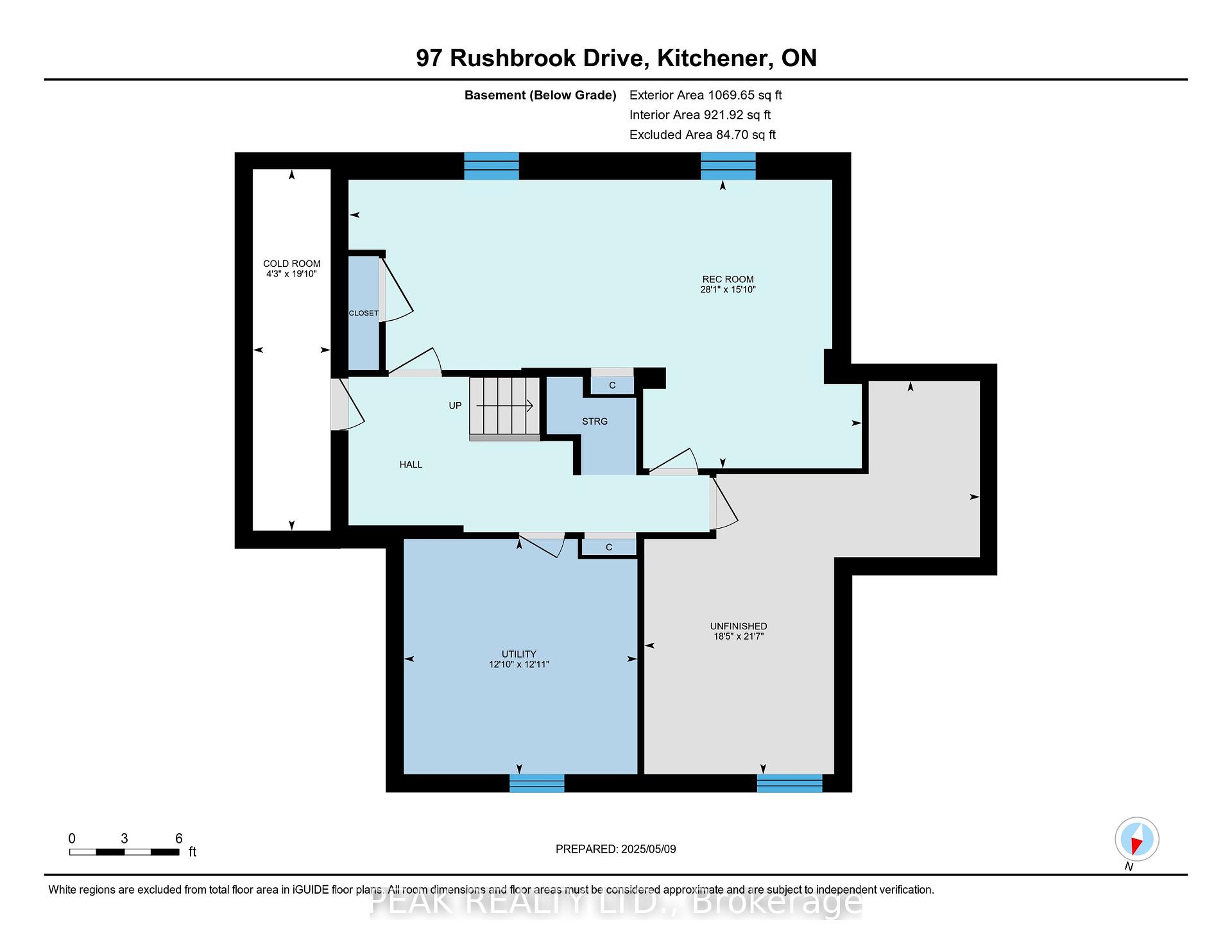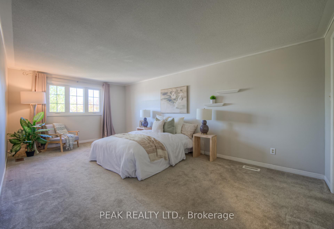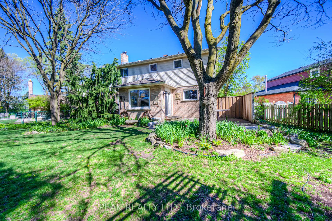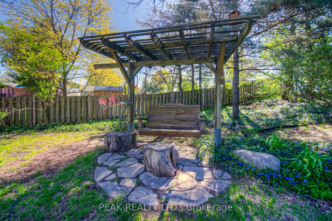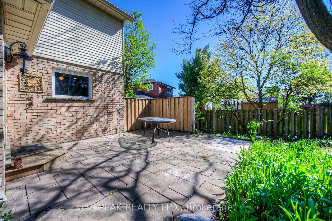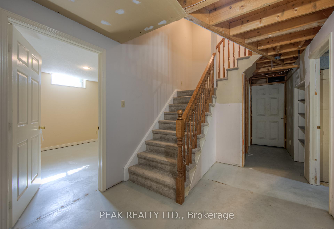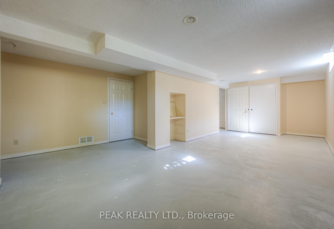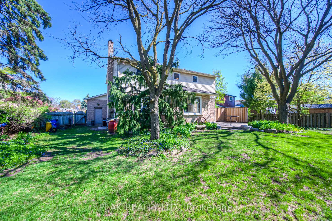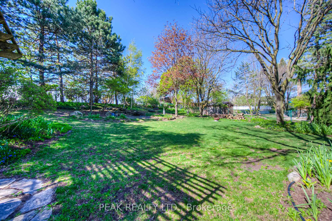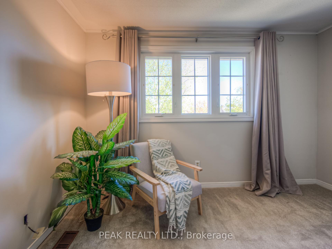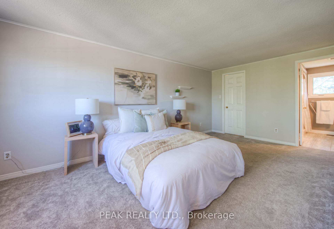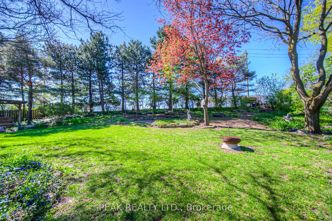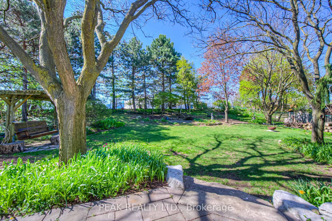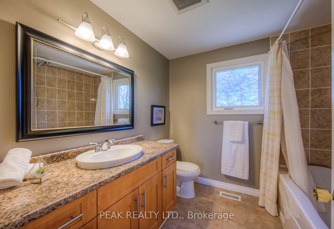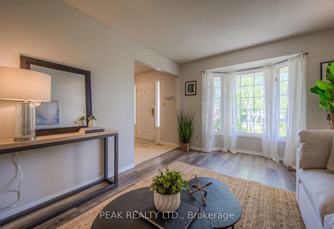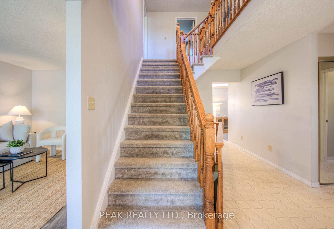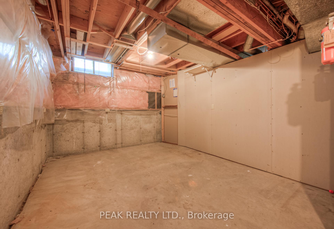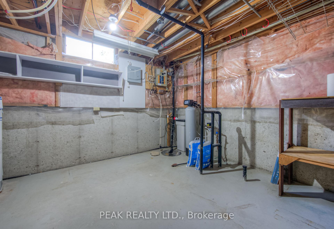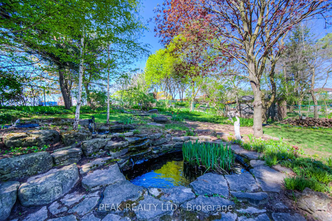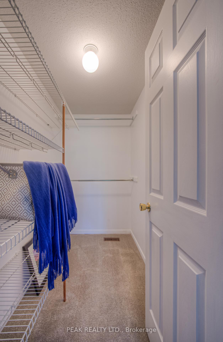$875,000
Available - For Sale
Listing ID: X12142088
97 Rushbrook Driv , Kitchener, N2E 3C8, Waterloo
| Welcome to 97 Rushbrook one-owner home nestled in a highly sought-after neighbourhood. This spacious 3-bedroom, 3-bathroom residence offers a perfect blend of comfort and charm. Step into a large front foyer that sets the tone for the inviting layout ahead. The main floor features a cozy family room, a bright and generously sized eat-in kitchen, and a warm living room with a wood-burning fireplace perfect for relaxing evenings. Main floor laundry and entrance to the garage. Upstairs, you'll find three good size bedrooms, primary ensuite. while the expansive backyard offers plenty of space to entertain, garden, or simply enjoy the outdoors. Fully fenced for privacy and peace of mind. Don't miss your chance to own this beautiful home in a desirable community ideal for families, upsizers, or anyone seeking space and quality. |
| Price | $875,000 |
| Taxes: | $5104.00 |
| Assessment Year: | 2024 |
| Occupancy: | Vacant |
| Address: | 97 Rushbrook Driv , Kitchener, N2E 3C8, Waterloo |
| Directions/Cross Streets: | bleams |
| Rooms: | 6 |
| Bedrooms: | 3 |
| Bedrooms +: | 0 |
| Family Room: | T |
| Basement: | Unfinished |
| Level/Floor | Room | Length(ft) | Width(ft) | Descriptions | |
| Room 1 | Main | Kitchen | 11.15 | 10.66 | |
| Room 2 | Main | Breakfast | 10.33 | 8.17 | |
| Room 3 | Main | Dining Ro | 10.33 | 6.56 | |
| Room 4 | Main | Family Ro | 10.92 | 17.48 | |
| Room 5 | Main | Foyer | 8.82 | ||
| Room 6 | Main | Kitchen | 11.15 | 10.66 | |
| Room 7 | Main | Laundry | 7.51 | 9.09 | |
| Room 8 | Main | Living Ro | 11.84 | 6.56 | |
| Room 9 | Second | Primary B | 11.25 | 19.48 | |
| Room 10 | Second | Bedroom 2 | 12.99 | 6.56 | |
| Room 11 | Second | Bedroom 3 | 12.99 | 3.28 | |
| Room 12 | Basement | Recreatio | 15.84 | 28.08 | |
| Room 13 | Basement | Utility R | 12.92 | 22.96 |
| Washroom Type | No. of Pieces | Level |
| Washroom Type 1 | 2 | Main |
| Washroom Type 2 | 3 | Second |
| Washroom Type 3 | 4 | Second |
| Washroom Type 4 | 0 | |
| Washroom Type 5 | 0 |
| Total Area: | 0.00 |
| Approximatly Age: | 16-30 |
| Property Type: | Detached |
| Style: | 2-Storey |
| Exterior: | Brick, Vinyl Siding |
| Garage Type: | Attached |
| Drive Parking Spaces: | 5 |
| Pool: | None |
| Approximatly Age: | 16-30 |
| Approximatly Square Footage: | 2000-2500 |
| CAC Included: | N |
| Water Included: | N |
| Cabel TV Included: | N |
| Common Elements Included: | N |
| Heat Included: | N |
| Parking Included: | N |
| Condo Tax Included: | N |
| Building Insurance Included: | N |
| Fireplace/Stove: | Y |
| Heat Type: | Forced Air |
| Central Air Conditioning: | Central Air |
| Central Vac: | N |
| Laundry Level: | Syste |
| Ensuite Laundry: | F |
| Sewers: | Sewer |
$
%
Years
This calculator is for demonstration purposes only. Always consult a professional
financial advisor before making personal financial decisions.
| Although the information displayed is believed to be accurate, no warranties or representations are made of any kind. |
| PEAK REALTY LTD. |
|
|

Rohit Rangwani
Sales Representative
Dir:
647-885-7849
Bus:
905-793-7797
Fax:
905-593-2619
| Virtual Tour | Book Showing | Email a Friend |
Jump To:
At a Glance:
| Type: | Freehold - Detached |
| Area: | Waterloo |
| Municipality: | Kitchener |
| Neighbourhood: | Dufferin Grove |
| Style: | 2-Storey |
| Approximate Age: | 16-30 |
| Tax: | $5,104 |
| Beds: | 3 |
| Baths: | 3 |
| Fireplace: | Y |
| Pool: | None |
Locatin Map:
Payment Calculator:

