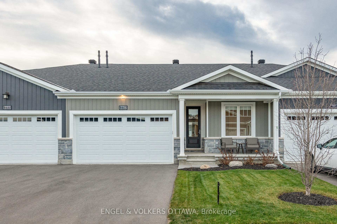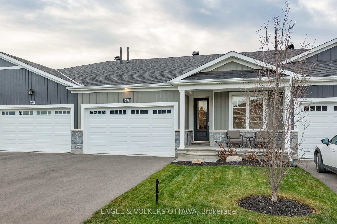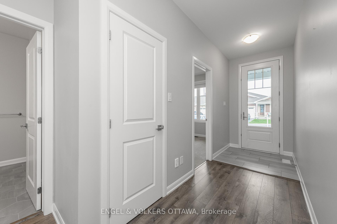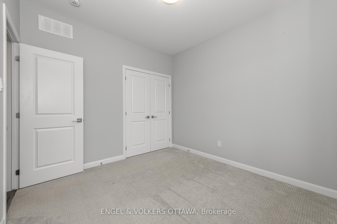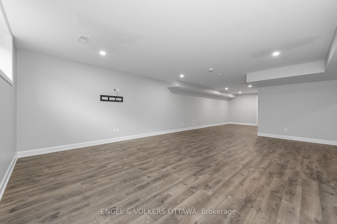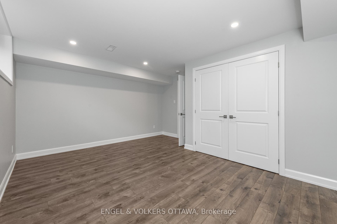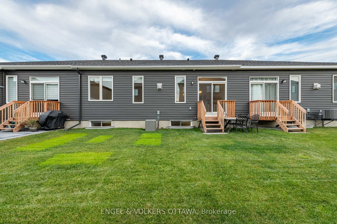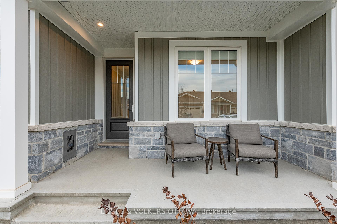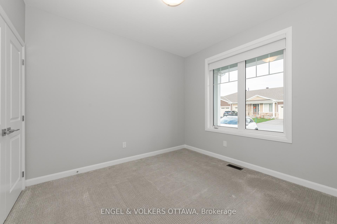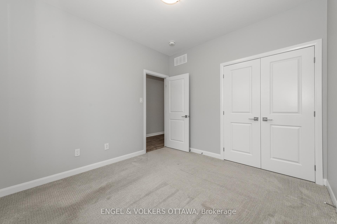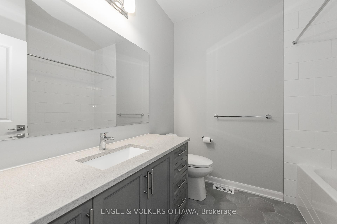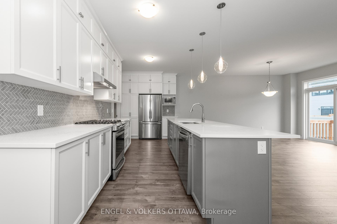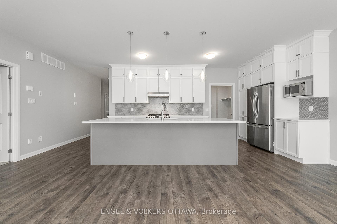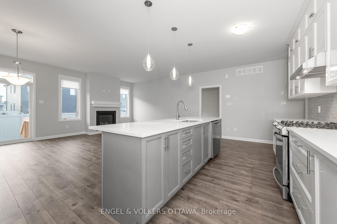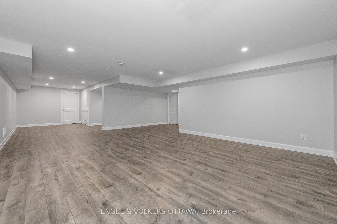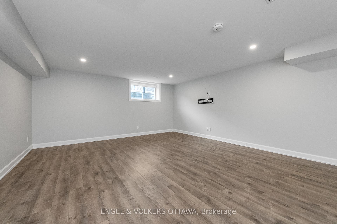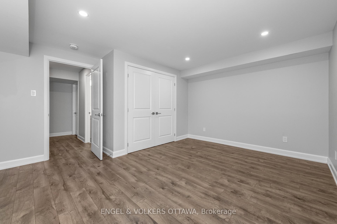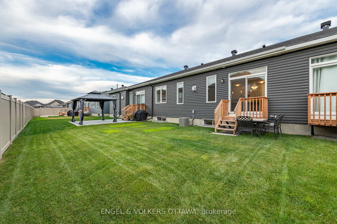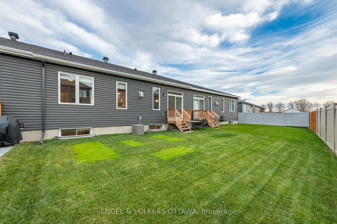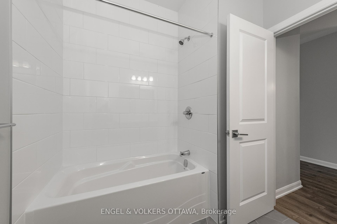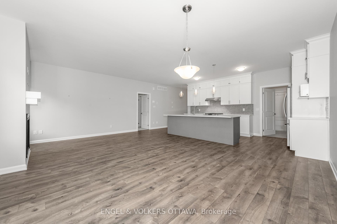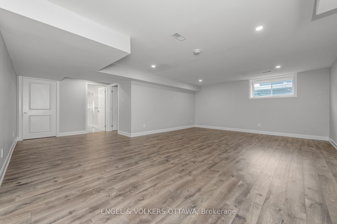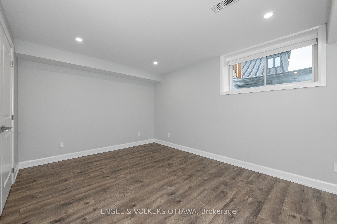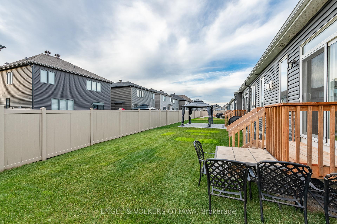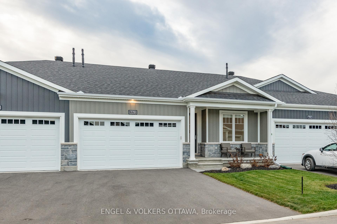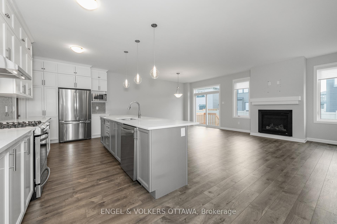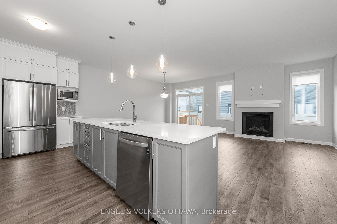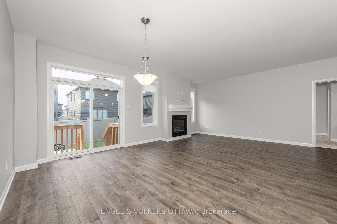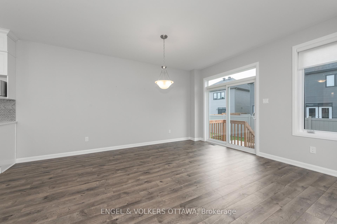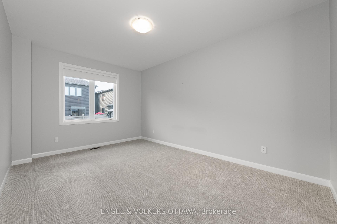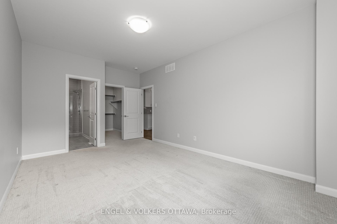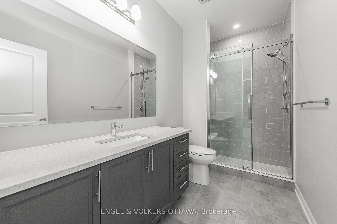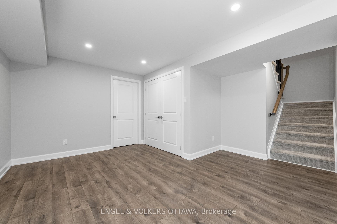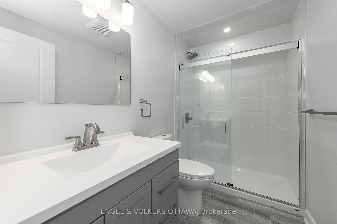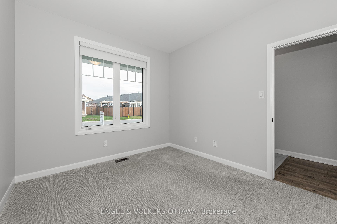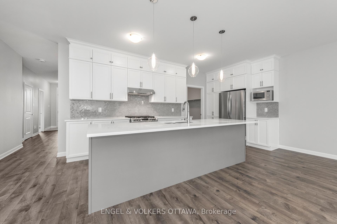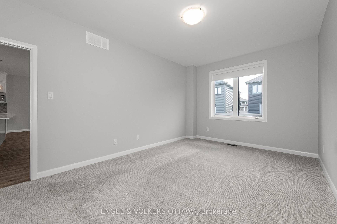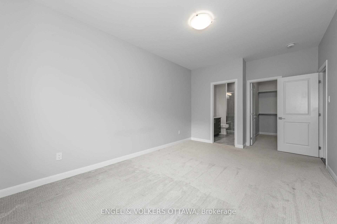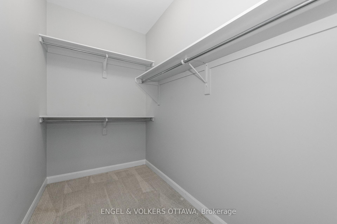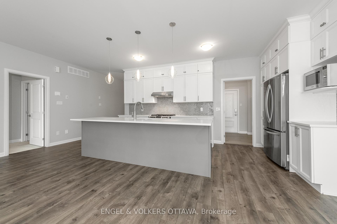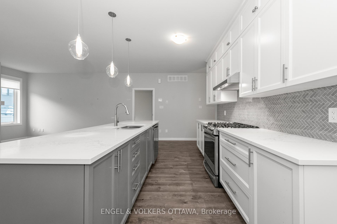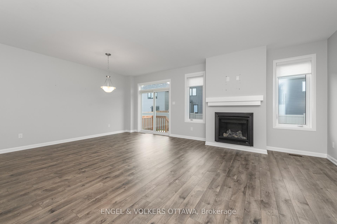$899,900
Available - For Sale
Listing ID: X12148561
779 Coast Circ , Manotick - Kars - Rideau Twp and Area, K4M 0E9, Ottawa
| Tucked away in the heart of Mahogany, this unassuming bungalow will surprise you with its expansive layout and impeccable design. From the moment you step inside, you'll be impressed by the soaring ceilings and the bright, open-concept living space that blends style and functionality.The gourmet kitchen features a massive quartz island, an abundance of cabinetry, and ample storage perfect for both everyday living and entertaining. The dining and living areas flow seamlessly together, anchored by a cozy fireplace and bathed in natural light.The primary suite is a true retreat, complete with a spa-inspired ensuite and a generous walk-in closet. The second bedroom offers versatility as a guest room or home office. A full main bathroom and a thoughtfully designed laundry/mudroom with direct garage access add to the main floors convenience.Downstairs, an open staircase leads to a fully finished lower level with an oversized recreation room, a third large bedroom with a walk-in closet, a full bathroom, and plenty of storage space.Set just steps from the Rideau River, this home offers the perfect blend of village charm and outdoor lifestyle with kayaking, walking, and biking trails right at your doorstep. Pride of ownership shines throughout this beautifully maintained home. |
| Price | $899,900 |
| Taxes: | $4562.00 |
| Assessment Year: | 2024 |
| Occupancy: | Owner |
| Address: | 779 Coast Circ , Manotick - Kars - Rideau Twp and Area, K4M 0E9, Ottawa |
| Directions/Cross Streets: | Yatch Ter |
| Rooms: | 14 |
| Bedrooms: | 3 |
| Bedrooms +: | 0 |
| Family Room: | T |
| Basement: | Finished |
| Level/Floor | Room | Length(ft) | Width(ft) | Descriptions | |
| Room 1 | Main | Kitchen | 17.55 | 7.58 | |
| Room 2 | Main | Living Ro | 16.4 | 13.05 | |
| Room 3 | Main | Dining Ro | 16.4 | 8.72 | |
| Room 4 | Main | Primary B | 15.97 | 10.99 | |
| Room 5 | Main | Bedroom | 10.99 | 9.97 | |
| Room 6 | Basement | Recreatio | 22.63 | 22.57 | |
| Room 7 | Basement | Bedroom | 14.89 | 13.15 | |
| Room 8 | Basement | Family Ro | 14.66 | 9.41 |
| Washroom Type | No. of Pieces | Level |
| Washroom Type 1 | 3 | Main |
| Washroom Type 2 | 4 | Main |
| Washroom Type 3 | 4 | Lower |
| Washroom Type 4 | 0 | |
| Washroom Type 5 | 0 |
| Total Area: | 0.00 |
| Approximatly Age: | 0-5 |
| Property Type: | Att/Row/Townhouse |
| Style: | Bungalow |
| Exterior: | Stone, Vinyl Siding |
| Garage Type: | Attached |
| (Parking/)Drive: | Inside Ent |
| Drive Parking Spaces: | 1 |
| Park #1 | |
| Parking Type: | Inside Ent |
| Park #2 | |
| Parking Type: | Inside Ent |
| Pool: | None |
| Approximatly Age: | 0-5 |
| Approximatly Square Footage: | 1100-1500 |
| Property Features: | Golf |
| CAC Included: | N |
| Water Included: | N |
| Cabel TV Included: | N |
| Common Elements Included: | N |
| Heat Included: | N |
| Parking Included: | N |
| Condo Tax Included: | N |
| Building Insurance Included: | N |
| Fireplace/Stove: | Y |
| Heat Type: | Forced Air |
| Central Air Conditioning: | Central Air |
| Central Vac: | N |
| Laundry Level: | Syste |
| Ensuite Laundry: | F |
| Sewers: | Sewer |
| Utilities-Cable: | Y |
| Utilities-Hydro: | Y |
$
%
Years
This calculator is for demonstration purposes only. Always consult a professional
financial advisor before making personal financial decisions.
| Although the information displayed is believed to be accurate, no warranties or representations are made of any kind. |
| ENGEL & VOLKERS OTTAWA |
|
|

Rohit Rangwani
Sales Representative
Dir:
647-885-7849
Bus:
905-793-7797
Fax:
905-593-2619
| Book Showing | Email a Friend |
Jump To:
At a Glance:
| Type: | Freehold - Att/Row/Townhouse |
| Area: | Ottawa |
| Municipality: | Manotick - Kars - Rideau Twp and Area |
| Neighbourhood: | 8003 - Mahogany Community |
| Style: | Bungalow |
| Approximate Age: | 0-5 |
| Tax: | $4,562 |
| Beds: | 3 |
| Baths: | 3 |
| Fireplace: | Y |
| Pool: | None |
Locatin Map:
Payment Calculator:

