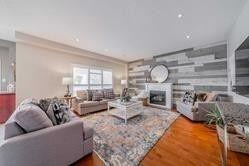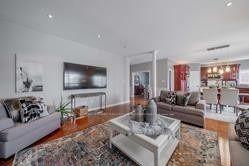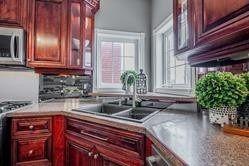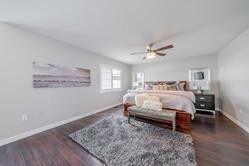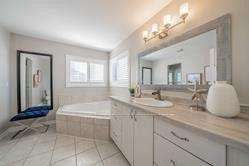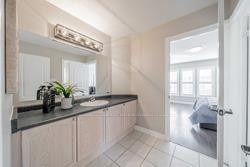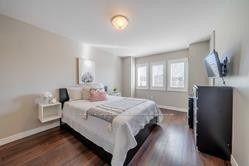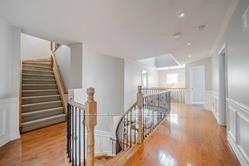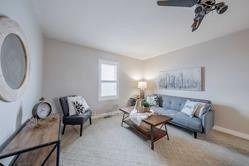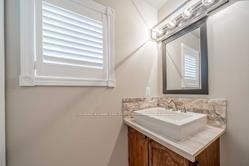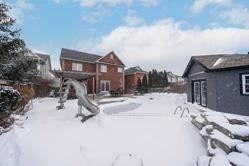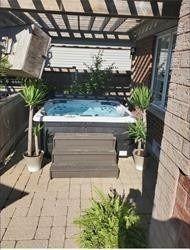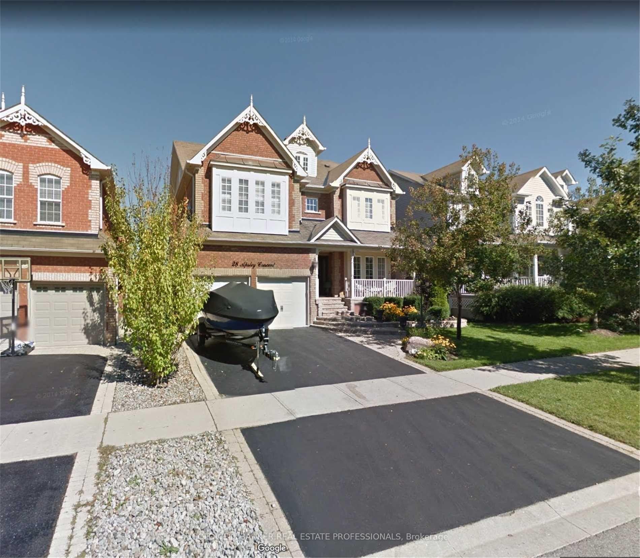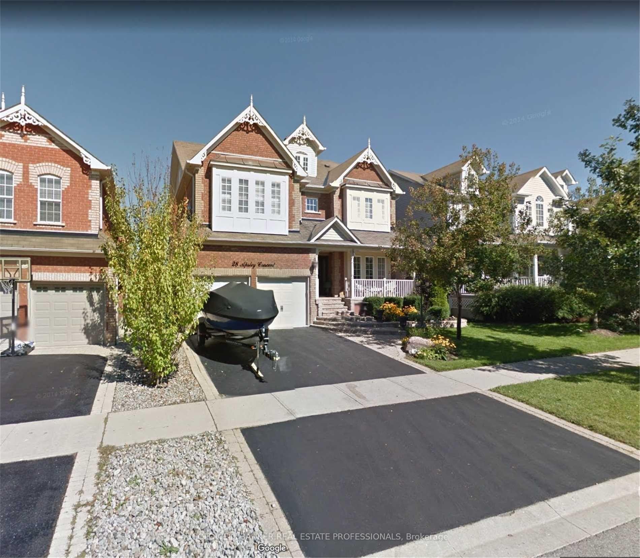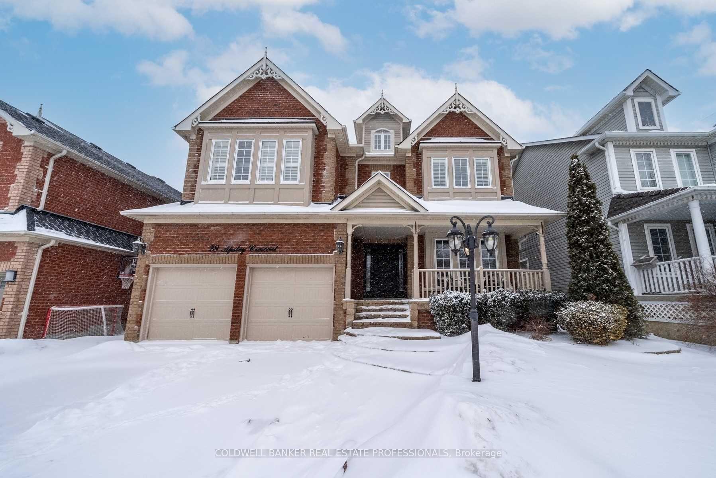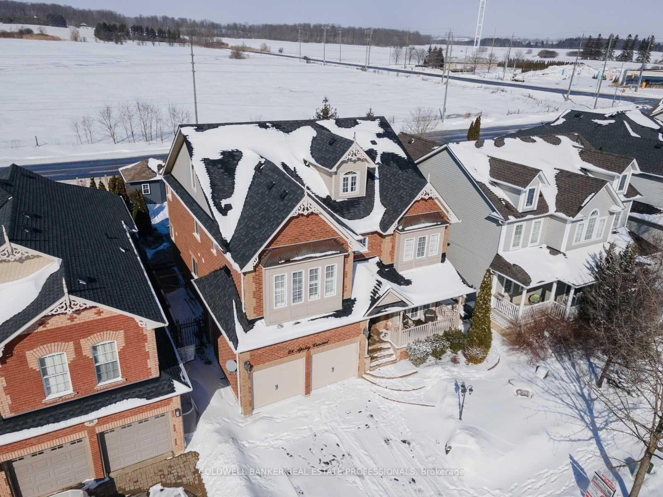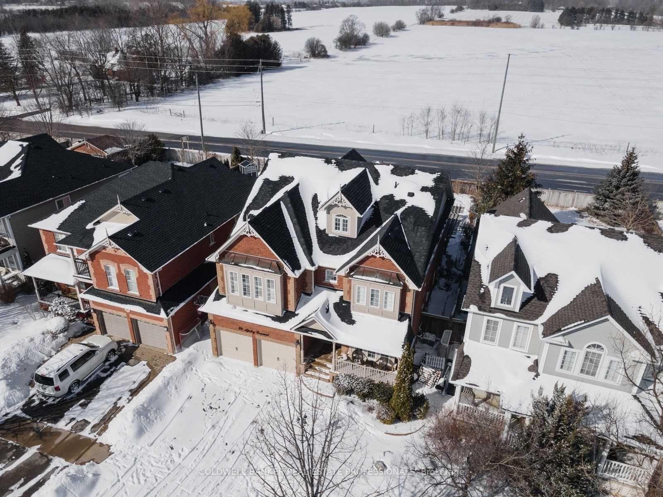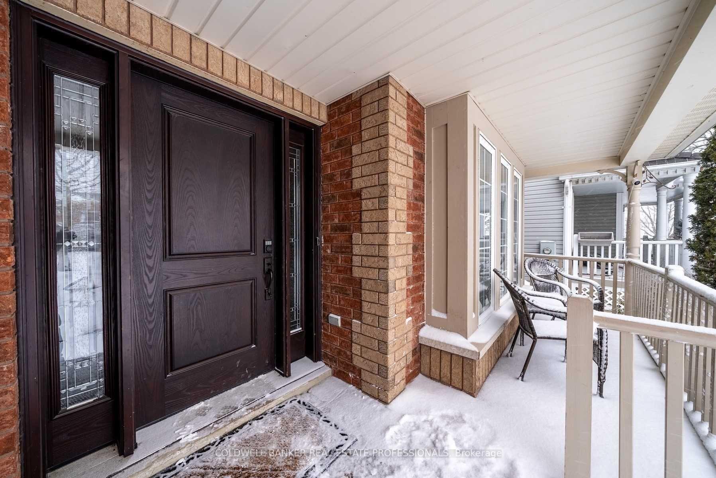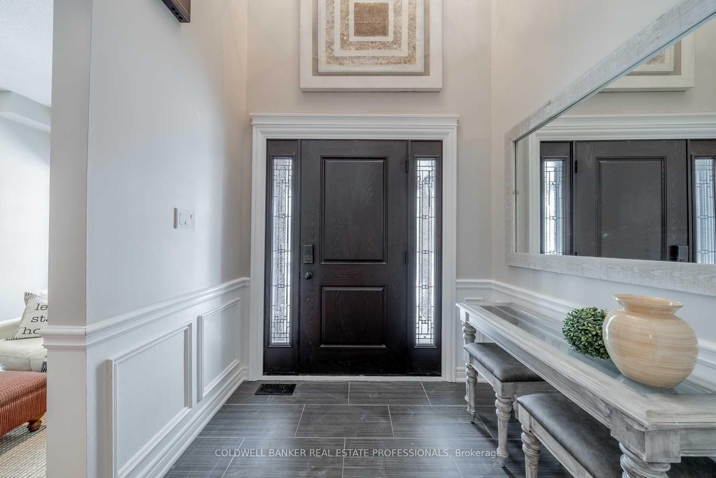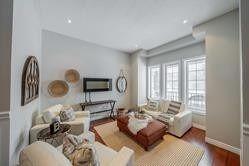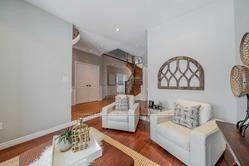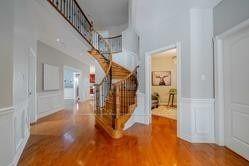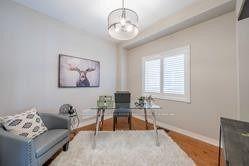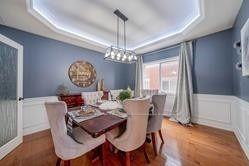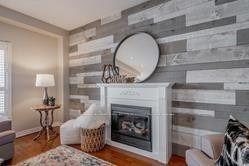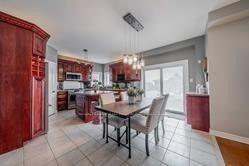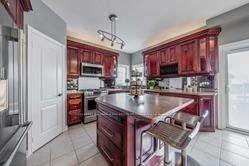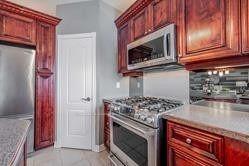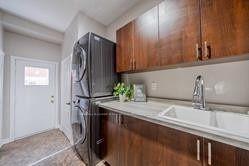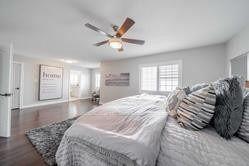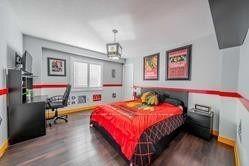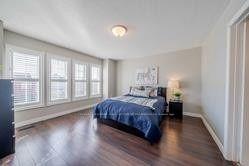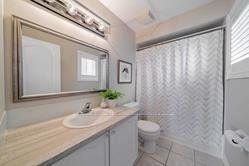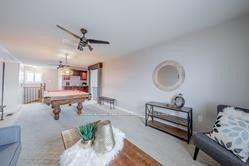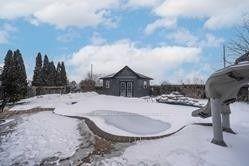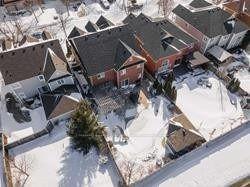$5,000
Available - For Rent
Listing ID: E12157574
28 Apsley Cres , Whitby, L1M 2E7, Durham
| 6 Beds, 5 Baths, Approx 3780 Sqft Without Basement, Impressive Hawkins Model By Tribute! Private Bkyrd Oasis W/No Neighbours Behind, inground salt water swimming Pool, Interlock Patio with Gazebo, Cabana. Foyer W/Cathedral Ceilings Open To 3rd Stry Loft Area W/4Pc Bath. Open Concept Main Flr Plan Complete W/Cali Shutters, Wainscotting, Formal Liv/Dining Rms, Office/Bedrm, Mud Rm/Laundry W/Garage Access & Sep Side Dr! Great Rm W/Brd/Batten F/P Wall Surround. Gourmet Granite Kit W/Gas Stove, Pantry, Bksplsh. Rent: $5,000 + (Plus) 75% of Water, Enbridge & Hydro bills. Landlord maintains swimmingpool for tenants. Basement Is Not Included. |
| Price | $5,000 |
| Taxes: | $0.00 |
| Occupancy: | Owner+T |
| Address: | 28 Apsley Cres , Whitby, L1M 2E7, Durham |
| Directions/Cross Streets: | Thickson Rd & Columbus Rd |
| Rooms: | 12 |
| Bedrooms: | 6 |
| Bedrooms +: | 0 |
| Family Room: | T |
| Basement: | None |
| Furnished: | Unfu |
| Washroom Type | No. of Pieces | Level |
| Washroom Type 1 | 3 | Third |
| Washroom Type 2 | 4 | Second |
| Washroom Type 3 | 3 | Second |
| Washroom Type 4 | 2 | Main |
| Washroom Type 5 | 0 |
| Total Area: | 0.00 |
| Property Type: | Detached |
| Style: | 3-Storey |
| Exterior: | Brick, Vinyl Siding |
| Garage Type: | Attached |
| (Parking/)Drive: | Private |
| Drive Parking Spaces: | 3 |
| Park #1 | |
| Parking Type: | Private |
| Park #2 | |
| Parking Type: | Private |
| Pool: | Inground |
| Laundry Access: | In-Suite Laun |
| Approximatly Square Footage: | 3500-5000 |
| CAC Included: | N |
| Water Included: | N |
| Cabel TV Included: | N |
| Common Elements Included: | N |
| Heat Included: | N |
| Parking Included: | N |
| Condo Tax Included: | N |
| Building Insurance Included: | N |
| Fireplace/Stove: | Y |
| Heat Type: | Forced Air |
| Central Air Conditioning: | Central Air |
| Central Vac: | N |
| Laundry Level: | Syste |
| Ensuite Laundry: | F |
| Sewers: | Sewer |
| Although the information displayed is believed to be accurate, no warranties or representations are made of any kind. |
| COLDWELL BANKER REAL ESTATE PROFESSIONALS |
|
|

Rohit Rangwani
Sales Representative
Dir:
647-885-7849
Bus:
905-793-7797
Fax:
905-593-2619
| Book Showing | Email a Friend |
Jump To:
At a Glance:
| Type: | Freehold - Detached |
| Area: | Durham |
| Municipality: | Whitby |
| Neighbourhood: | Brooklin |
| Style: | 3-Storey |
| Beds: | 6 |
| Baths: | 5 |
| Fireplace: | Y |
| Pool: | Inground |
Locatin Map:

