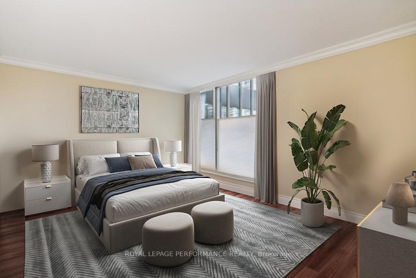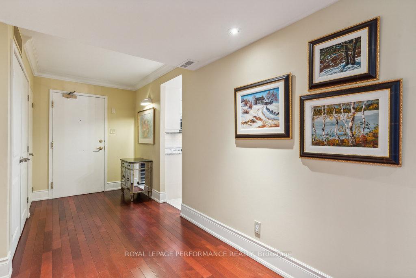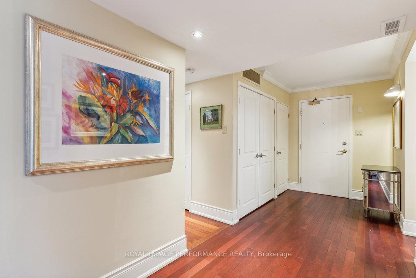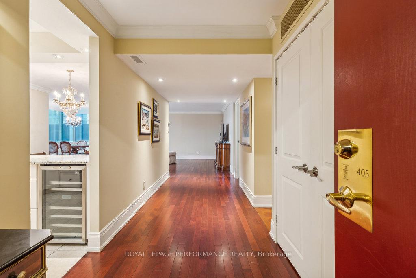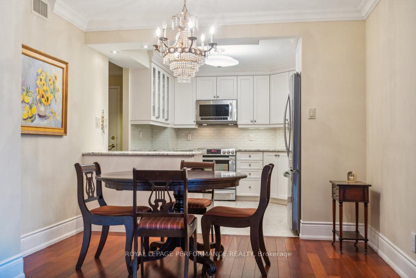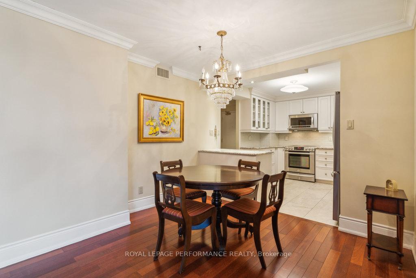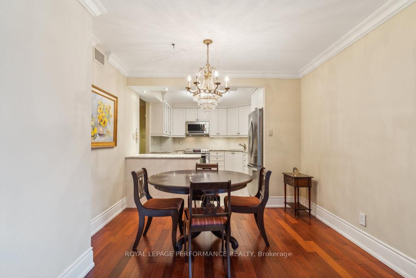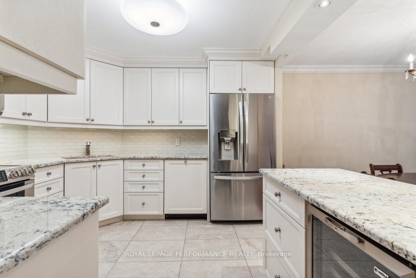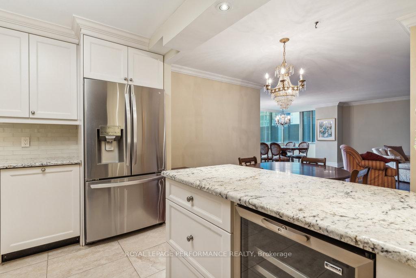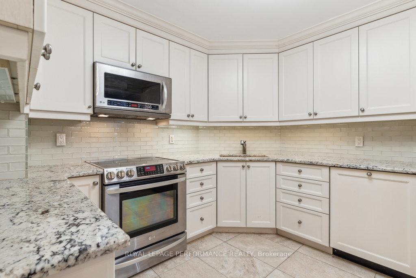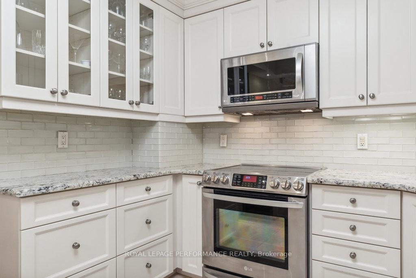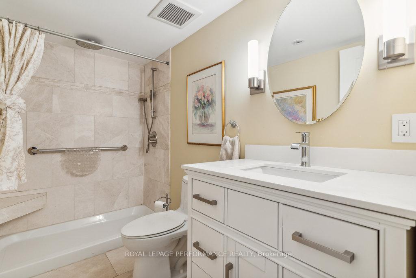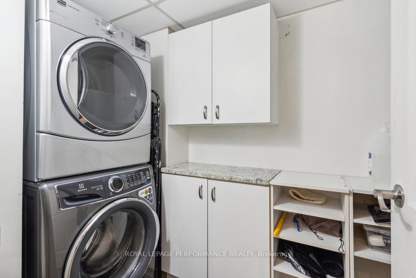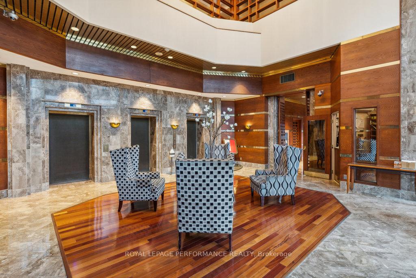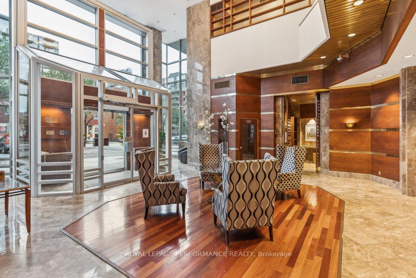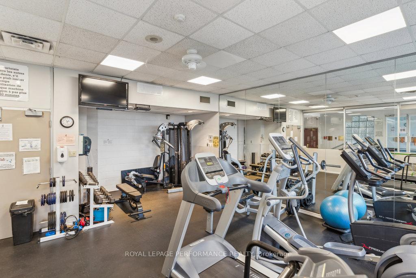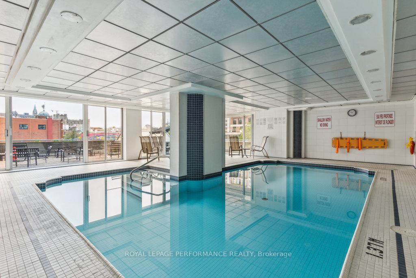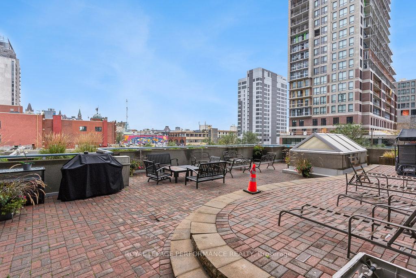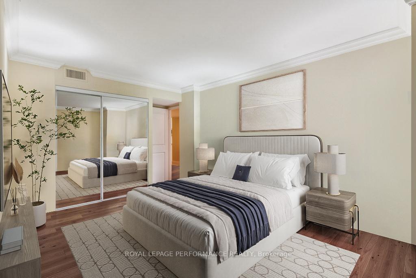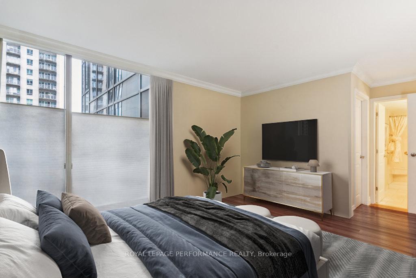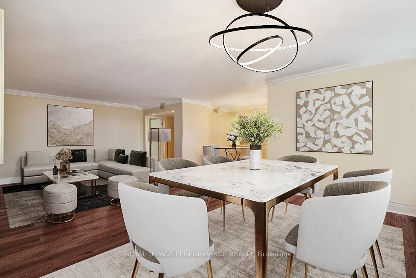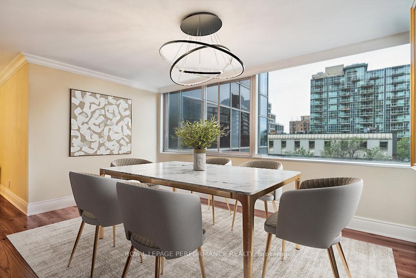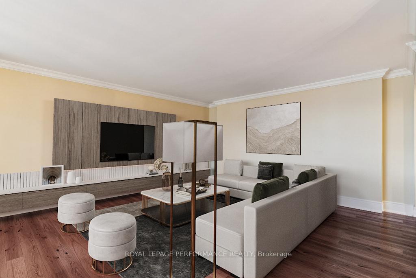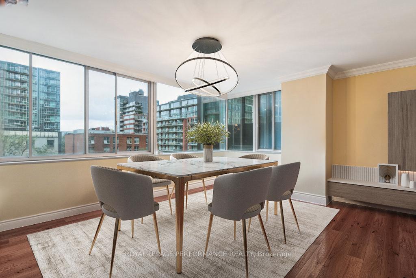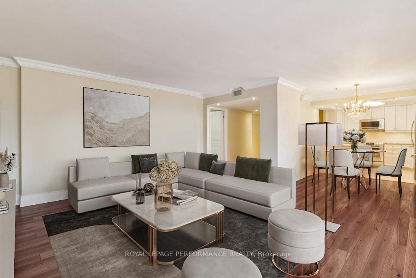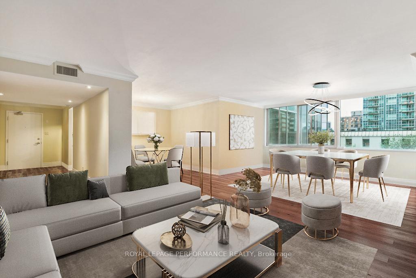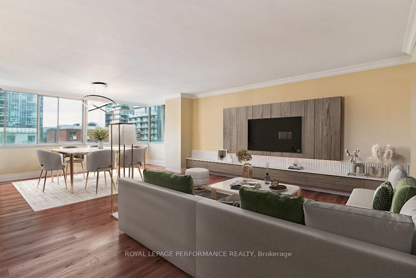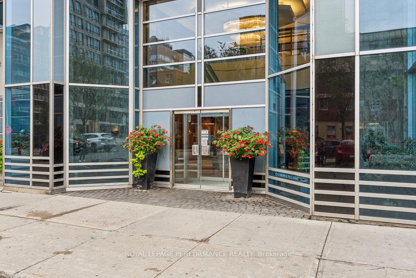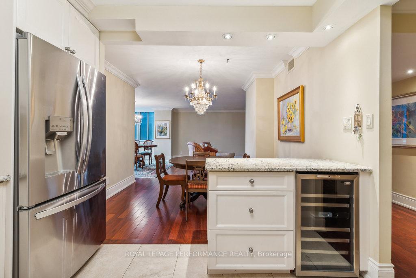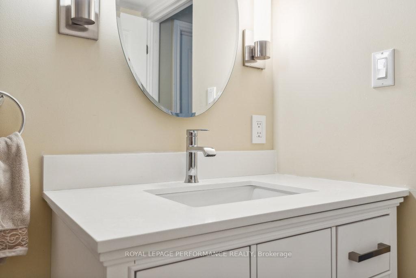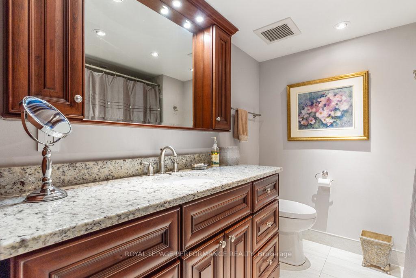$599,900
Available - For Sale
Listing ID: X12157585
160 George Stre , Lower Town - Sandy Hill, K1N 9M2, Ottawa
| Welcome to 160 George Street, one of the most sought-after addresses in the heart of Ottawa's vibrant Byward Market! This prestigious building offers luxury living just steps from the University of Ottawa, Rideau Shopping Centre, and much more! This spacious and bright 2-bedroom + Den, 2-bathroom unit is one of the largest in the area. Both balconies have been enclosed adding to the usable living space! The large primary bedroom boasts an ensuite bathroom and walk-in closet, creating a private retreat. The Kitchen is a chef's paradise, equipped with stainless steel appliances and a built-in wine fridge. Custom blinds in Living/Dining, Primary Bed & Den. The St. George building offers many amenities including an indoor heated pool, exercise centre, sauna, 24-hour security, and a beautifully maintained communal patio complete with BBQs. 1 underground parking space and exclusive-use storage lockers. Don't miss your chance to live at 160 George Street! Find further information on Nickfundytus.ca. |
| Price | $599,900 |
| Taxes: | $5440.00 |
| Assessment Year: | 2024 |
| Occupancy: | Partial |
| Address: | 160 George Stre , Lower Town - Sandy Hill, K1N 9M2, Ottawa |
| Postal Code: | K1N 9M2 |
| Province/State: | Ottawa |
| Directions/Cross Streets: | Rideau/George |
| Level/Floor | Room | Length(ft) | Width(ft) | Descriptions | |
| Room 1 | Main | Primary B | 11.74 | 18.89 | |
| Room 2 | Main | Kitchen | 10.14 | 11.05 | |
| Room 3 | Main | Laundry | 10.56 | 4.99 | |
| Room 4 | Main | Bedroom | 10.66 | 17.97 | |
| Room 5 | Main | Den | 11.74 | 6.4 | |
| Room 6 | Main | Living Ro | 16.73 | 15.32 | |
| Room 7 | Main | Dining Ro | 8.23 | 15.32 | |
| Room 8 | Main | Breakfast | 10.14 | 8.99 | |
| Room 9 | Main | Bathroom | 4.89 | 9.05 | |
| Room 10 | Main | Bathroom | 7.31 | 9.41 |
| Washroom Type | No. of Pieces | Level |
| Washroom Type 1 | 4 | Main |
| Washroom Type 2 | 3 | Main |
| Washroom Type 3 | 0 | |
| Washroom Type 4 | 0 | |
| Washroom Type 5 | 0 |
| Total Area: | 0.00 |
| Washrooms: | 2 |
| Heat Type: | Baseboard |
| Central Air Conditioning: | Central Air |
| Elevator Lift: | True |
$
%
Years
This calculator is for demonstration purposes only. Always consult a professional
financial advisor before making personal financial decisions.
| Although the information displayed is believed to be accurate, no warranties or representations are made of any kind. |
| ROYAL LEPAGE PERFORMANCE REALTY |
|
|

Rohit Rangwani
Sales Representative
Dir:
647-885-7849
Bus:
905-793-7797
Fax:
905-593-2619
| Book Showing | Email a Friend |
Jump To:
At a Glance:
| Type: | Com - Condo Apartment |
| Area: | Ottawa |
| Municipality: | Lower Town - Sandy Hill |
| Neighbourhood: | 4001 - Lower Town/Byward Market |
| Style: | Apartment |
| Tax: | $5,440 |
| Maintenance Fee: | $1,280.33 |
| Beds: | 2 |
| Baths: | 2 |
| Fireplace: | N |
Locatin Map:
Payment Calculator:

