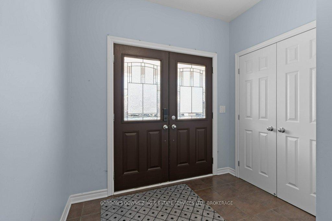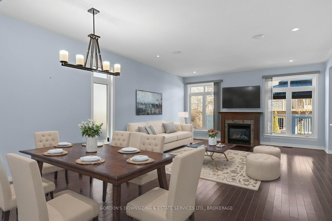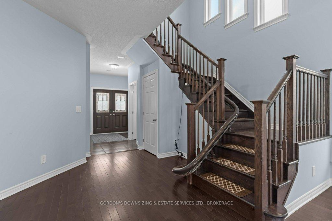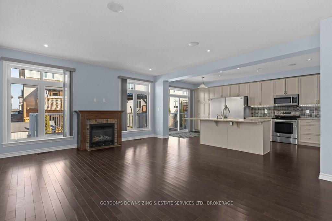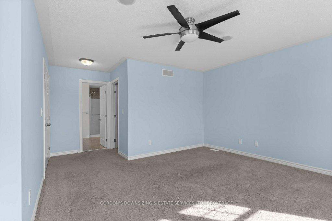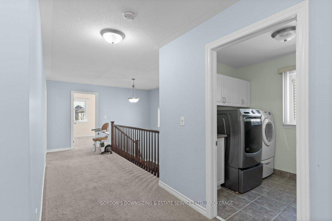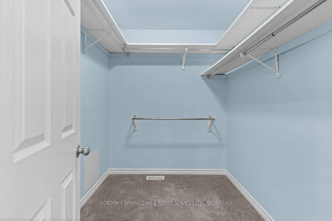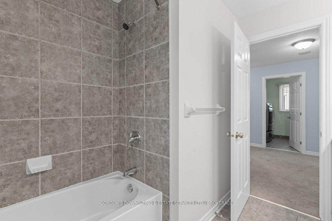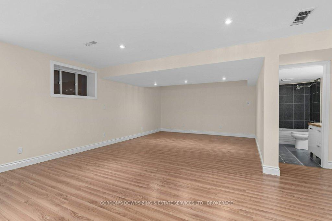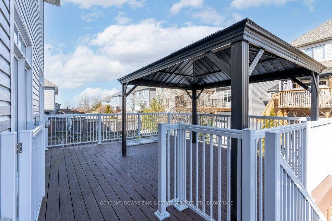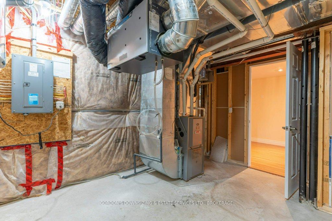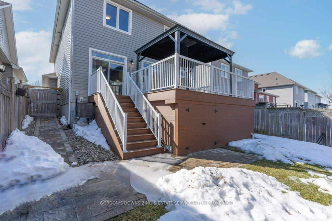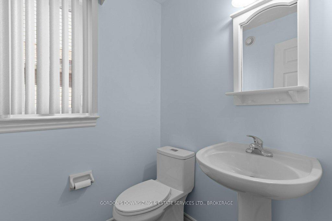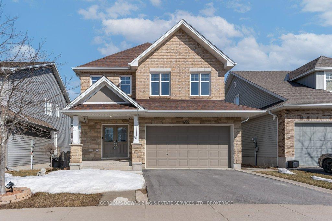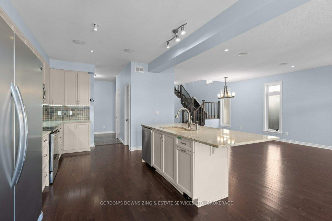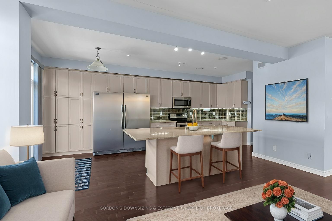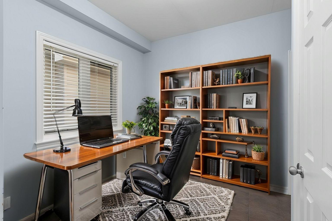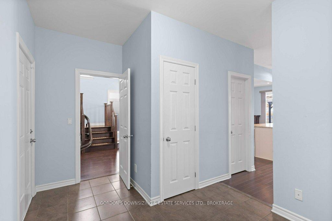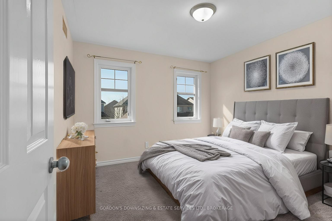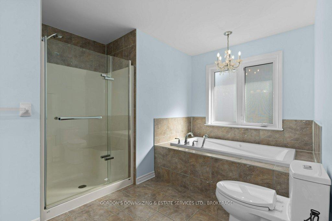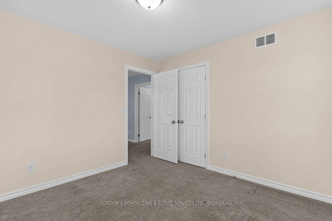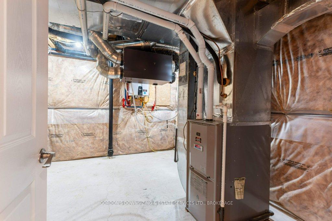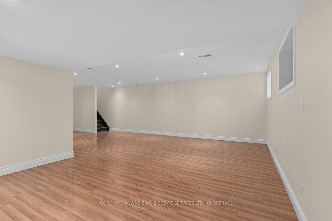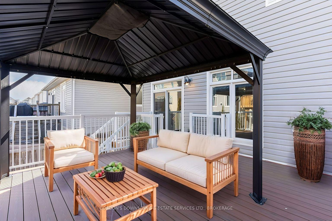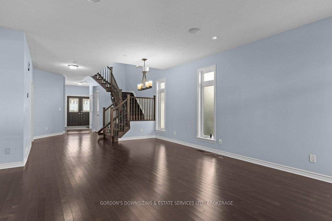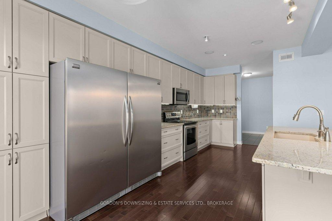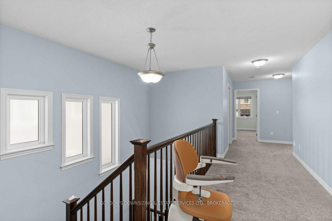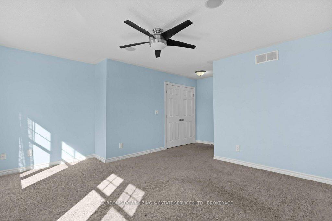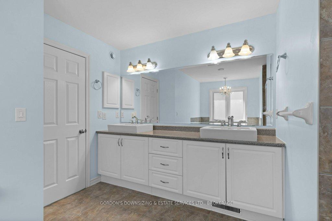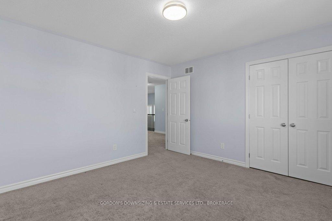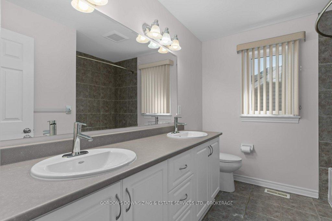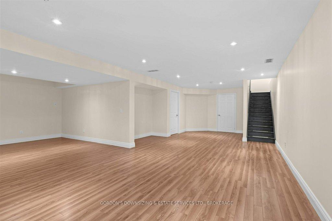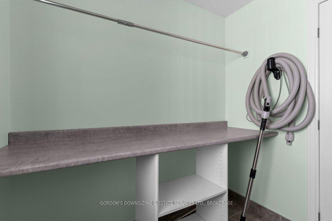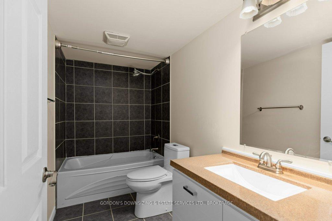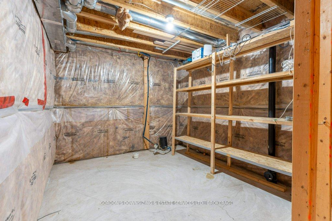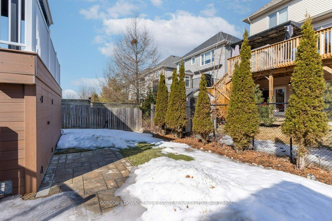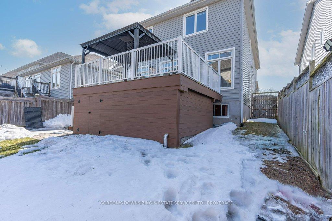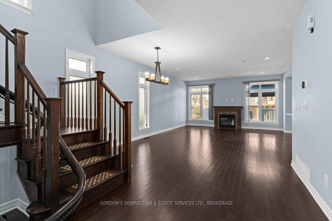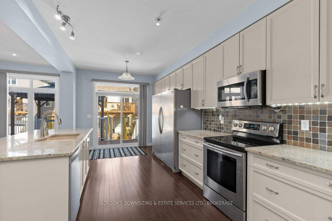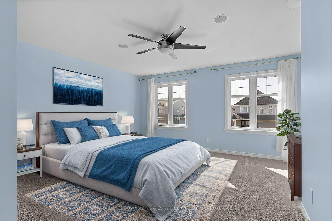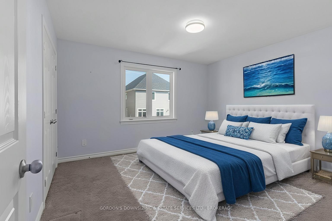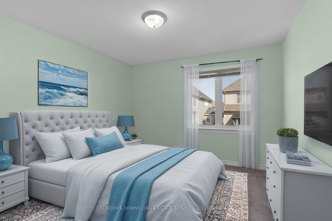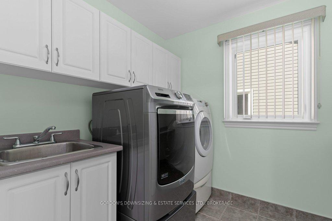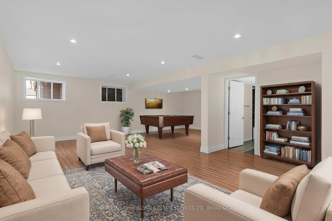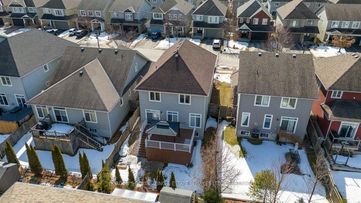$819,000
Available - For Sale
Listing ID: X12027851
1222 Iris Driv , Kingston, K7P 0H6, Frontenac
| Welcome to 1222 Iris Drive, a stunning Tamarack-built home nestled in the Woodhaven West community. Built in 2011, this meticulously maintained 2-storey residence with an attached garage offers approximately 2,484 sq. ft. of thoughtfully designed living space. As you approach the entrance, a wide, inviting walkway bordered by a beautifully landscaped perennial garden leads to a covered porch. Step inside to experience a bright, open-concept layout with soaring ceilings, complemented by tile and hardwood flooring throughout. The main level includes a convenient 2-piece bathroom and a mudroom with direct access to the garage. The living and dining areas with large windows and high ceilings create a bright and airy ambiance and a cozy gas fireplace creates a space perfect for both casual gatherings and formal entertaining. The adjoining kitchen boasts ample cabinetry with granite countertops, large center island, walk-in pantry, and a breakfast nook with patio doors leading to an inviting maintenance free deck, with enclosed storage below and a metal gazebo, offering an inviting outdoor retreat with a fully fenced private backyard landscaped with mature cedar trees. Upstairs, the primary suite is a true retreat, featuring a walk-in closet and 5-piece ensuite with a walk-in shower, jetted soaker tub, and double vanity. Three additional bedrooms, a 4-piece bathroom, and a second-floor laundry room complete this level. Descend to the lower level to discover a fully finished rec room with high ceilings, a convenient 4-piece bathroom, a work/utility room, and ample storage. This home blends modern amenities with timeless charm, featuring a smart home system for convenience. It is also equipped with a stair chair lift and wheelchair lift, ensuring accessibility for all. Located close to parks, schools, transit, and shopping,1222 Iris Drive is an exceptional opportunity to embrace comfort and convenience in a family-friendly neighborhood. |
| Price | $819,000 |
| Taxes: | $6854.00 |
| Assessment Year: | 2024 |
| Occupancy: | Vacant |
| Address: | 1222 Iris Driv , Kingston, K7P 0H6, Frontenac |
| Directions/Cross Streets: | Escala Crescent |
| Rooms: | 8 |
| Rooms +: | 1 |
| Bedrooms: | 4 |
| Bedrooms +: | 0 |
| Family Room: | F |
| Basement: | Full, Finished |
| Level/Floor | Room | Length(ft) | Width(ft) | Descriptions | |
| Room 1 | Main | Foyer | 11.09 | 8.2 | Closet |
| Room 2 | Main | Living Ro | 24.6 | 17.25 | Fireplace, Open Concept, Combined w/Dining |
| Room 3 | Main | Kitchen | 21.91 | 9.71 | Pantry |
| Room 4 | Main | Den | 9.22 | 8.04 | |
| Room 5 | Second | Primary B | 19.02 | 15.84 | Walk-In Closet(s), 5 Pc Ensuite |
| Room 6 | Second | Bedroom 2 | 10.89 | 10.82 | |
| Room 7 | Bedroom 3 | 11.97 | 11.51 | ||
| Room 8 | Second | Bedroom 4 | 11.97 | 12.86 | |
| Room 9 | Second | Laundry | 9.18 | 7.22 | |
| Room 10 | Basement | Recreatio | 31.65 | 25.55 | |
| Room 11 | Basement | Utility R | 10.5 | 12.63 | |
| Room 12 | Basement | Workshop | 14.17 | 9.91 |
| Washroom Type | No. of Pieces | Level |
| Washroom Type 1 | 2 | Main |
| Washroom Type 2 | 5 | Second |
| Washroom Type 3 | 4 | Basement |
| Washroom Type 4 | 0 | |
| Washroom Type 5 | 0 |
| Total Area: | 0.00 |
| Approximatly Age: | 6-15 |
| Property Type: | Detached |
| Style: | 2-Storey |
| Exterior: | Brick Front, Stone |
| Garage Type: | Attached |
| (Parking/)Drive: | Private Do |
| Drive Parking Spaces: | 2 |
| Park #1 | |
| Parking Type: | Private Do |
| Park #2 | |
| Parking Type: | Private Do |
| Pool: | None |
| Other Structures: | Fence - Full, |
| Approximatly Age: | 6-15 |
| Approximatly Square Footage: | 2000-2500 |
| Property Features: | Fenced Yard, Golf |
| CAC Included: | N |
| Water Included: | N |
| Cabel TV Included: | N |
| Common Elements Included: | N |
| Heat Included: | N |
| Parking Included: | N |
| Condo Tax Included: | N |
| Building Insurance Included: | N |
| Fireplace/Stove: | Y |
| Heat Type: | Forced Air |
| Central Air Conditioning: | Central Air |
| Central Vac: | Y |
| Laundry Level: | Syste |
| Ensuite Laundry: | F |
| Sewers: | Sewer |
| Utilities-Hydro: | Y |
$
%
Years
This calculator is for demonstration purposes only. Always consult a professional
financial advisor before making personal financial decisions.
| Although the information displayed is believed to be accurate, no warranties or representations are made of any kind. |
| GORDON'S DOWNSIZING & ESTATE SERVICES LTD., BROKERAGE |
|
|

Rohit Rangwani
Sales Representative
Dir:
647-885-7849
Bus:
905-793-7797
Fax:
905-593-2619
| Virtual Tour | Book Showing | Email a Friend |
Jump To:
At a Glance:
| Type: | Freehold - Detached |
| Area: | Frontenac |
| Municipality: | Kingston |
| Neighbourhood: | 42 - City Northwest |
| Style: | 2-Storey |
| Approximate Age: | 6-15 |
| Tax: | $6,854 |
| Beds: | 4 |
| Baths: | 4 |
| Fireplace: | Y |
| Pool: | None |
Locatin Map:
Payment Calculator:

