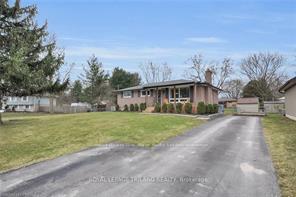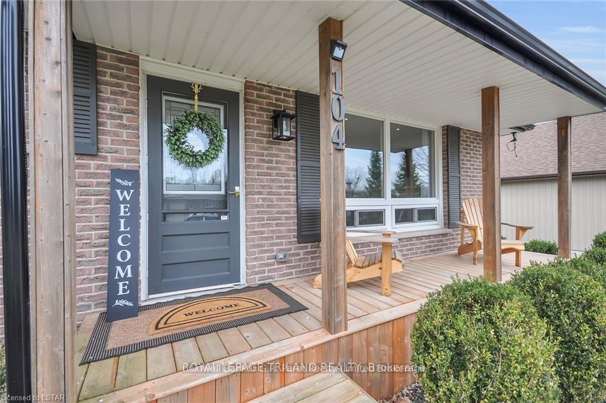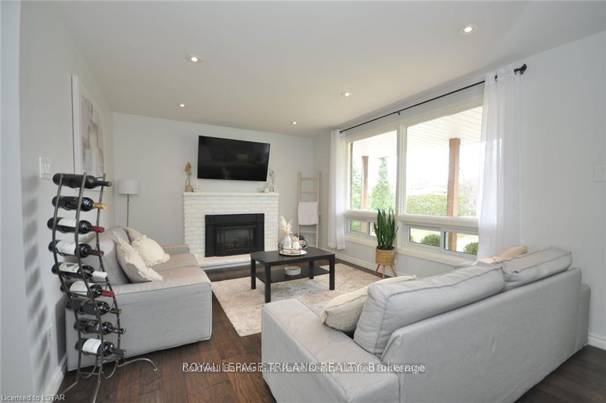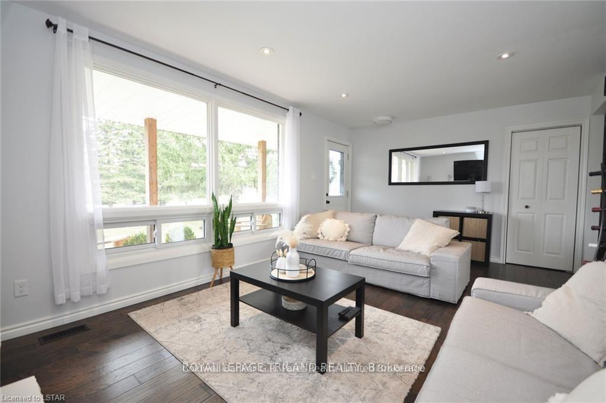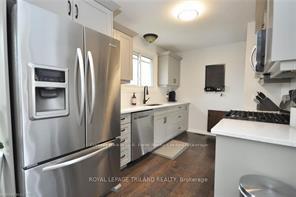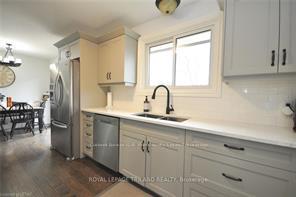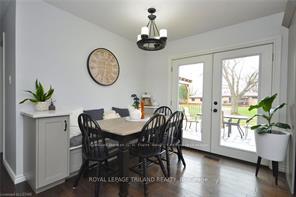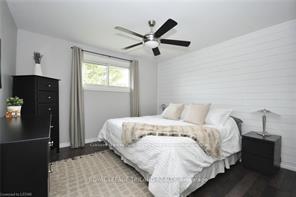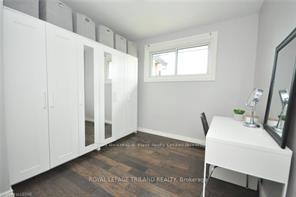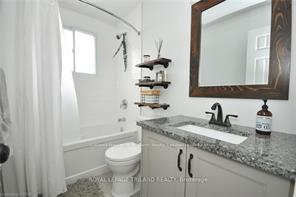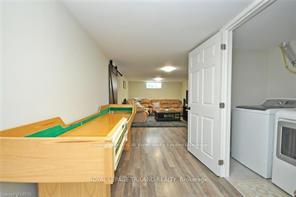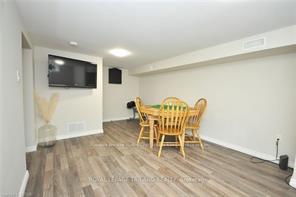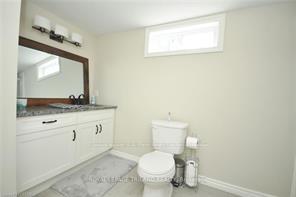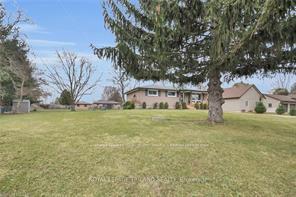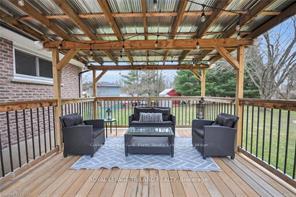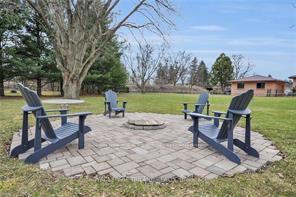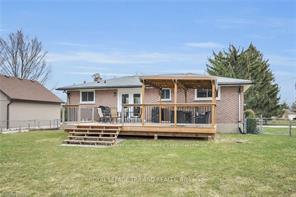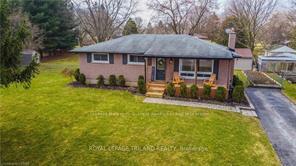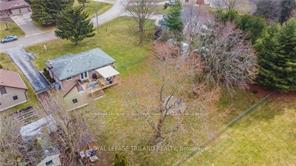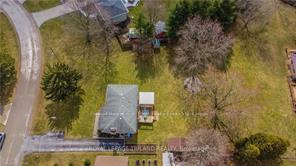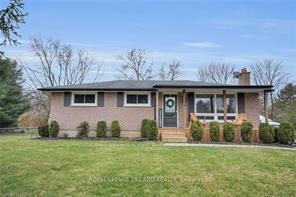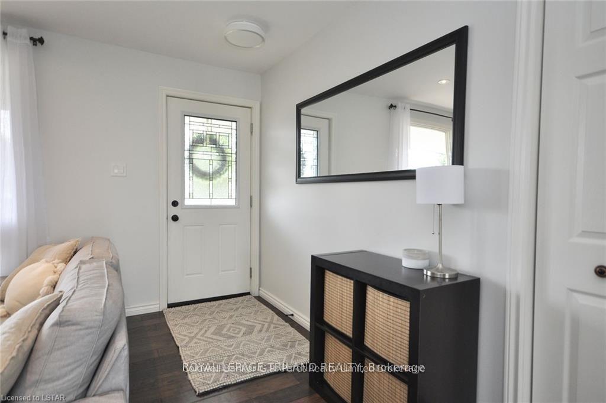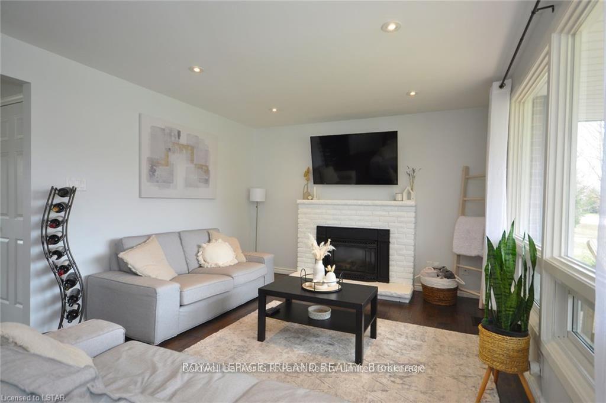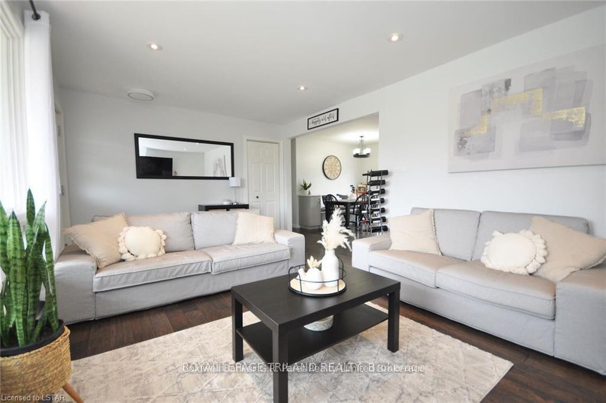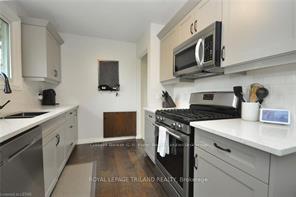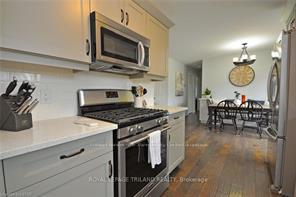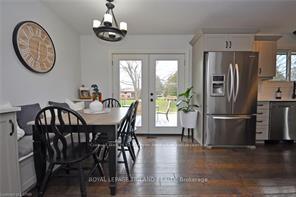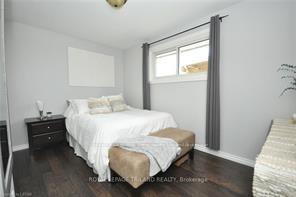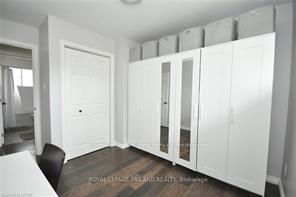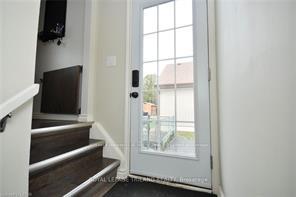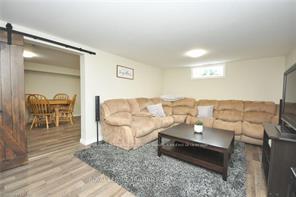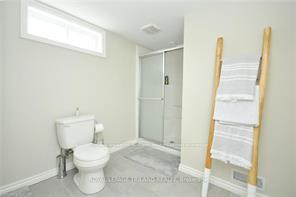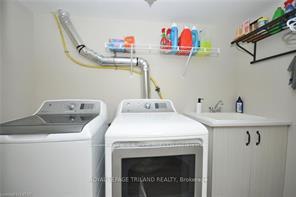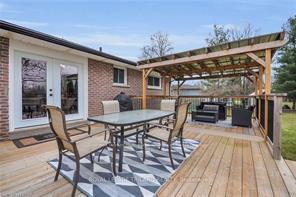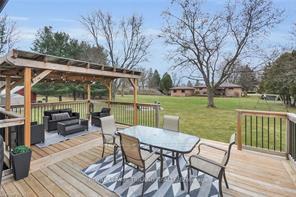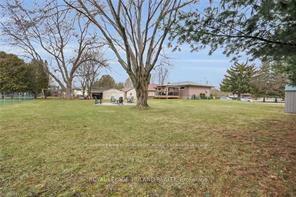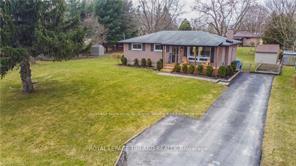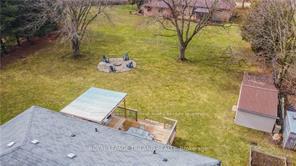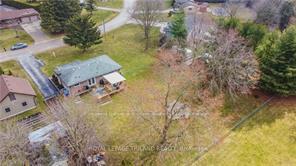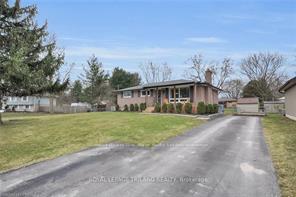$749,888
Available - For Sale
Listing ID: X12157608
104 Simcoe Cres , Middlesex Centre, N0L 1R0, Middlesex
| Ever Dream of having a Large Parcel of land, without sacrificing the convenience of living in town close to all amenities? This Absolutely Stunning All Brick Bungalow rests on almost 1/2 an ACRE Lot in the Lovely town of Komoka walking distance to Parkview Public School. Inside Features updated kitchen and bathroom with newer hard top counters, Fabulous Cabinetry and a built in bench seat in the Dining room. Outdoorsman's Dream with a Covered front porch, Updated Fire pit, a large deck with Pergola allowing for ample space for entertaining, as well as an Oversized storage shed! A combination of mature landscaping as well as an expansive freshly planted treed lot that will allow for privacy once fully grown. Parking for 5 cars and room to build your dream garage. Decor is tastefully done along with updated flooring throughout and a finished lower level. Side entry could allow for separate entrance into Granny suite, lower bedroom needs a proper egress window. Sand point on property for watering the lawn and washing your car. Pride of ownership is very evident. Brand New asphalt Shingles to be Installed prior to Completion upon an acceptable offer, Appliances included, flexible closing. |
| Price | $749,888 |
| Taxes: | $3448.00 |
| Assessment Year: | 2024 |
| Occupancy: | Owner |
| Address: | 104 Simcoe Cres , Middlesex Centre, N0L 1R0, Middlesex |
| Directions/Cross Streets: | Queen St. |
| Rooms: | 7 |
| Rooms +: | 3 |
| Bedrooms: | 3 |
| Bedrooms +: | 1 |
| Family Room: | T |
| Basement: | Separate Ent, Finished |
| Level/Floor | Room | Length(ft) | Width(ft) | Descriptions | |
| Room 1 | Main | Living Ro | 18.56 | 11.58 | |
| Room 2 | Main | Dining Ro | 11.51 | 8.92 | |
| Room 3 | Main | Kitchen | 12.99 | 8.07 | |
| Room 4 | Main | Primary B | 11.84 | 11.58 | |
| Room 5 | Main | Bedroom | 12.92 | 9.25 | |
| Room 6 | Main | Bedroom | 9.25 | 9.25 | |
| Room 7 | Main | Bathroom | 4 Pc Bath | ||
| Room 8 | Lower | Family Ro | 18.34 | 10.99 | |
| Room 9 | Lower | Bedroom | 18.99 | 10.99 | |
| Room 10 | Lower | Bathroom | 3 Pc Bath | ||
| Room 11 | Lower | Laundry | 8.59 | 4.49 | |
| Room 12 | Lower | Utility R | 20.99 | 11.15 |
| Washroom Type | No. of Pieces | Level |
| Washroom Type 1 | 4 | Main |
| Washroom Type 2 | 3 | Lower |
| Washroom Type 3 | 0 | |
| Washroom Type 4 | 0 | |
| Washroom Type 5 | 0 |
| Total Area: | 0.00 |
| Property Type: | Detached |
| Style: | Bungalow |
| Exterior: | Brick |
| Garage Type: | None |
| (Parking/)Drive: | Private Do |
| Drive Parking Spaces: | 5 |
| Park #1 | |
| Parking Type: | Private Do |
| Park #2 | |
| Parking Type: | Private Do |
| Pool: | None |
| Other Structures: | Fence - Full, |
| Approximatly Square Footage: | 700-1100 |
| Property Features: | Fenced Yard, Golf |
| CAC Included: | N |
| Water Included: | N |
| Cabel TV Included: | N |
| Common Elements Included: | N |
| Heat Included: | N |
| Parking Included: | N |
| Condo Tax Included: | N |
| Building Insurance Included: | N |
| Fireplace/Stove: | Y |
| Heat Type: | Forced Air |
| Central Air Conditioning: | Central Air |
| Central Vac: | N |
| Laundry Level: | Syste |
| Ensuite Laundry: | F |
| Sewers: | Sewer |
| Utilities-Cable: | A |
| Utilities-Hydro: | Y |
$
%
Years
This calculator is for demonstration purposes only. Always consult a professional
financial advisor before making personal financial decisions.
| Although the information displayed is believed to be accurate, no warranties or representations are made of any kind. |
| Coldwell Banker G.R. Paret Realty Limited Brokerage |
|
|

Rohit Rangwani
Sales Representative
Dir:
647-885-7849
Bus:
905-793-7797
Fax:
905-593-2619
| Book Showing | Email a Friend |
Jump To:
At a Glance:
| Type: | Freehold - Detached |
| Area: | Middlesex |
| Municipality: | Middlesex Centre |
| Neighbourhood: | Komoka |
| Style: | Bungalow |
| Tax: | $3,448 |
| Beds: | 3+1 |
| Baths: | 3 |
| Fireplace: | Y |
| Pool: | None |
Locatin Map:
Payment Calculator:

