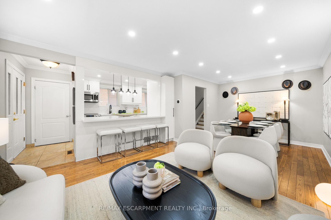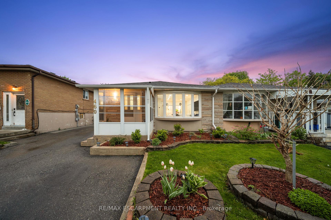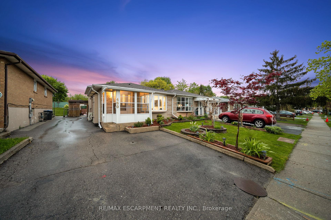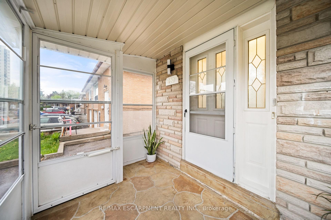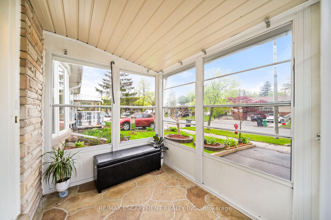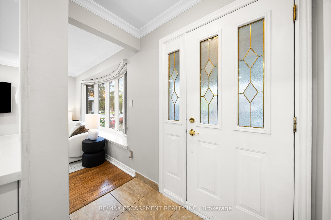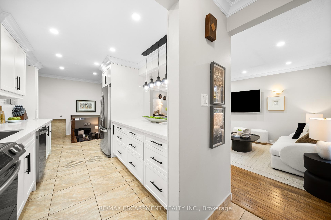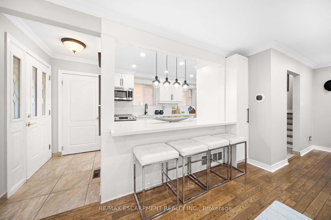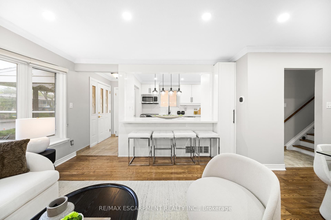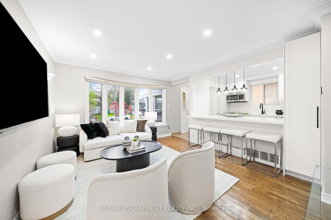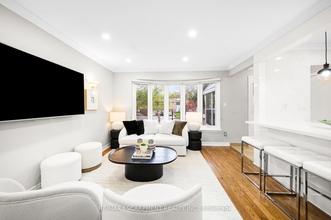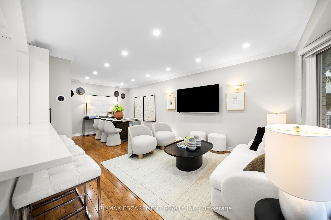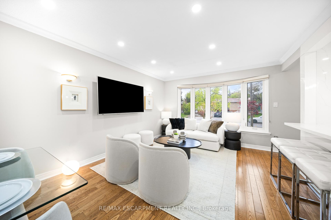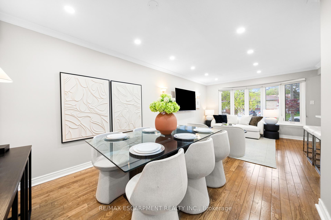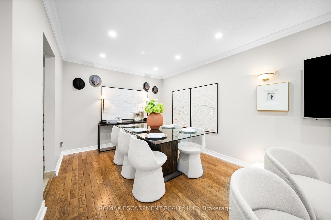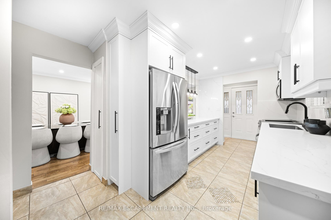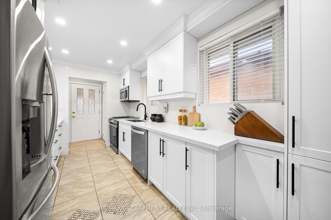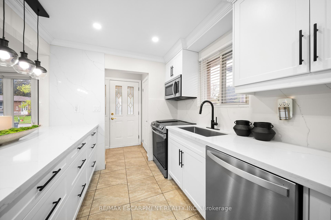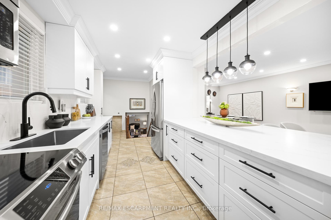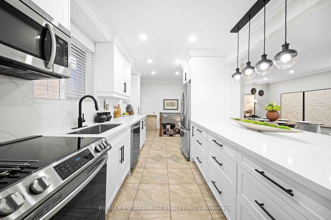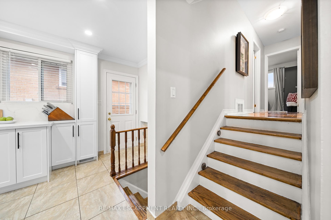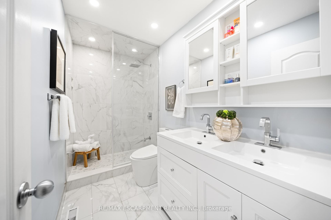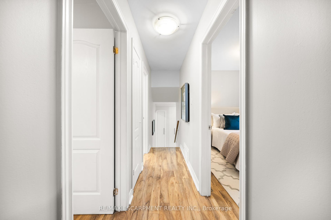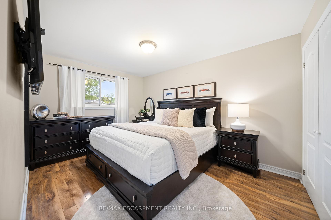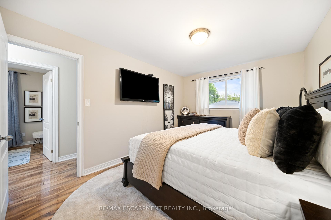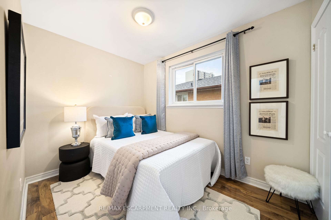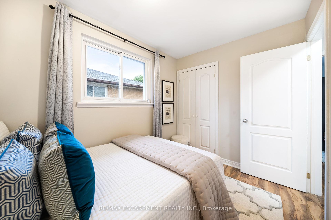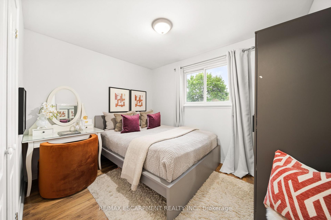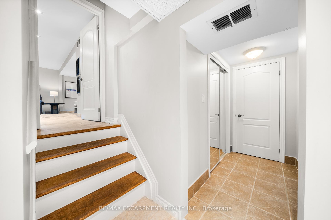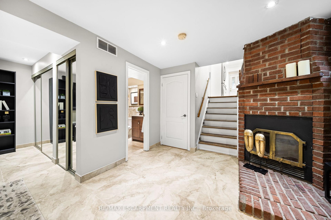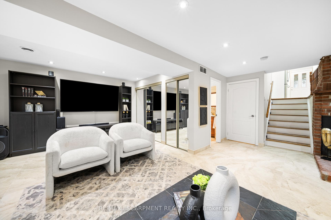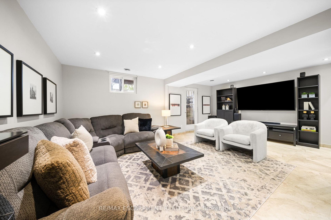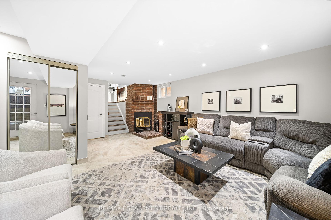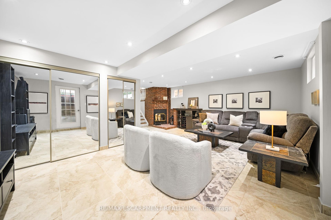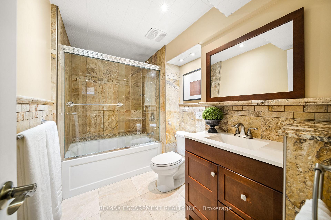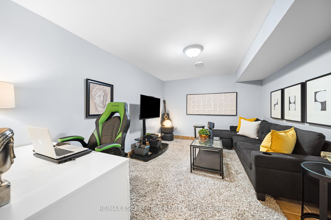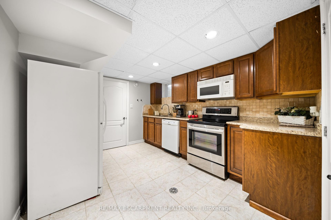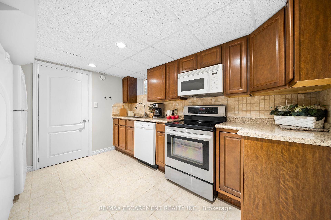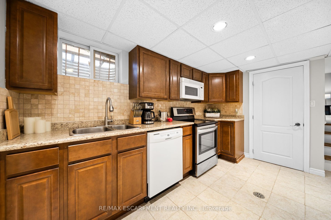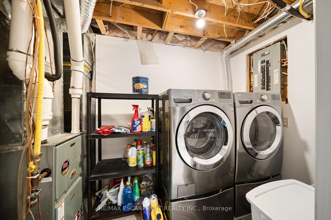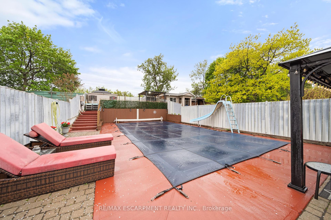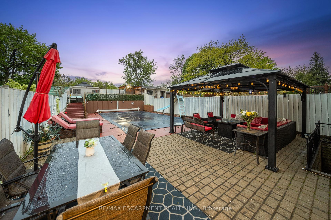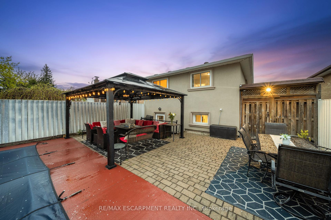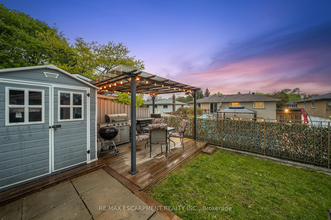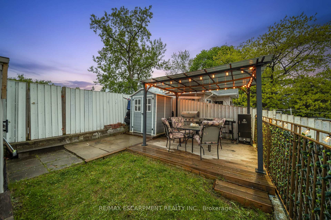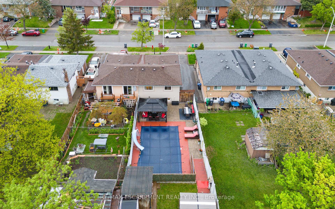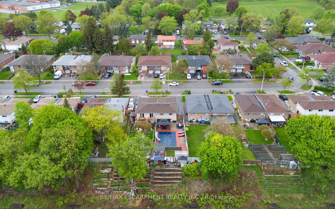$600,000
Available - For Sale
Listing ID: W12148817
460 Ginger Down , Mississauga, L5A 3A7, Peel
| Nestled in the heart of the vibrant Mississauga Valley, this stunning 4-level backsplit semi-detached home offers over 2,000 square feet of thoughtfully designed living space, perfect for modern families or multi-generational living. With its prime location, this property combines convenience, style, and low-maintenance luxury, making it an ideal choice for those seeking a versatile and comfortable home.The main level welcomes you with a custom-designed kitchen (renovated in 2023), featuring sleek cabinetry, new stainless-steel appliances, and ample counter space, perfect for culinary enthusiasts and family gatherings. The open-concept living and dining areas are bathed in natural light, creating a warm and inviting atmosphere. The homes contemporary stucco exterior enhances its curb appeal, blending seamlessly with the neighborhoods charm.Designed for flexibility, this home is ideal for two families, boasting a separate entrance to a fully equipped basement with a second kitchen, perfect for in-laws, guests, or rental potential. With 3 spacious bedrooms upstairs and 1 downstairs, theres plenty of room for everyone. Two beautifully renovated bathrooms add a touch of elegance, featuring modern fixtures and finishes. Ample storage throughout, including two outdoor sheds, ensures all your needs are met, while a sump pump provides added peace of mind.Energy efficiency is a priority, with thermal insulation in the attic ensuring year-round comfort and lower utility costs. Step outside to your private oasis, where a low-maintenance saltwater pool (new liner 2024, pump 2023) offers refreshing summer fun with minimal upkeep. Relax under the charming gazebo, perfect for outdoor dining or lounging, surrounded by a well-maintained backyard.Located in the sought-after Mississauga Valley, you're just steps from top-rated schools, parks, shopping, and transit, with easy access to major highways. |
| Price | $600,000 |
| Taxes: | $4941.51 |
| Occupancy: | Owner |
| Address: | 460 Ginger Down , Mississauga, L5A 3A7, Peel |
| Directions/Cross Streets: | CAWTHRA AND SILVER CREEK BLVD |
| Rooms: | 7 |
| Rooms +: | 5 |
| Bedrooms: | 3 |
| Bedrooms +: | 1 |
| Family Room: | F |
| Basement: | Separate Ent, Apartment |
| Level/Floor | Room | Length(ft) | Width(ft) | Descriptions | |
| Room 1 | Main | Living Ro | 12.04 | 12.89 | Bay Window, Combined w/Dining, Hardwood Floor |
| Room 2 | Main | Dining Ro | 9.91 | 8.59 | Pot Lights, Combined w/Living, Hardwood Floor |
| Room 3 | Main | Kitchen | 8.2 | 14.1 | Custom Backsplash, Quartz Counter, Side Door |
| Room 4 | Upper | Primary B | 9.87 | 13.94 | His and Hers Closets, Large Window, Laminate |
| Room 5 | Upper | Bedroom | 10.89 | 8.92 | Closet, Large Window, Laminate |
| Room 6 | Upper | Bedroom | 7.48 | 10.3 | Closet, Large Window, Laminate |
| Room 7 | Upper | Bathroom | 9.84 | 4.92 | 3 Pc Bath, Tile Floor, Glass Doors |
| Room 8 | Lower | Family Ro | 20.04 | 21.45 | Fireplace, Double Closet, W/O To Pool |
| Room 9 | Lower | Bathroom | 9.71 | 6.1 | 4 Pc Bath, Double Sink, Ceramic Floor |
| Room 10 | Basement | Kitchen | 10.04 | 13.42 | Window, Ceramic Floor, B/I Appliances |
| Room 11 | Basement | Bedroom | 9.87 | 13.28 | Ceramic Floor |
| Room 12 | Basement | Laundry | 10 | 5.08 | Tile Floor |
| Washroom Type | No. of Pieces | Level |
| Washroom Type 1 | 3 | Upper |
| Washroom Type 2 | 4 | Lower |
| Washroom Type 3 | 0 | |
| Washroom Type 4 | 0 | |
| Washroom Type 5 | 0 |
| Total Area: | 0.00 |
| Approximatly Age: | 51-99 |
| Property Type: | Semi-Detached |
| Style: | Backsplit 4 |
| Exterior: | Stone, Stucco (Plaster) |
| Garage Type: | None |
| (Parking/)Drive: | Private |
| Drive Parking Spaces: | 5 |
| Park #1 | |
| Parking Type: | Private |
| Park #2 | |
| Parking Type: | Private |
| Pool: | Inground |
| Other Structures: | Fence - Full, |
| Approximatly Age: | 51-99 |
| Approximatly Square Footage: | 700-1100 |
| Property Features: | Fenced Yard, Park |
| CAC Included: | N |
| Water Included: | N |
| Cabel TV Included: | N |
| Common Elements Included: | N |
| Heat Included: | N |
| Parking Included: | N |
| Condo Tax Included: | N |
| Building Insurance Included: | N |
| Fireplace/Stove: | Y |
| Heat Type: | Forced Air |
| Central Air Conditioning: | Central Air |
| Central Vac: | N |
| Laundry Level: | Syste |
| Ensuite Laundry: | F |
| Elevator Lift: | False |
| Sewers: | Sewer |
| Utilities-Cable: | A |
| Utilities-Hydro: | A |
$
%
Years
This calculator is for demonstration purposes only. Always consult a professional
financial advisor before making personal financial decisions.
| Although the information displayed is believed to be accurate, no warranties or representations are made of any kind. |
| RE/MAX ESCARPMENT REALTY INC. |
|
|

Rohit Rangwani
Sales Representative
Dir:
647-885-7849
Bus:
905-793-7797
Fax:
905-593-2619
| Virtual Tour | Book Showing | Email a Friend |
Jump To:
At a Glance:
| Type: | Freehold - Semi-Detached |
| Area: | Peel |
| Municipality: | Mississauga |
| Neighbourhood: | Mississauga Valleys |
| Style: | Backsplit 4 |
| Approximate Age: | 51-99 |
| Tax: | $4,941.51 |
| Beds: | 3+1 |
| Baths: | 2 |
| Fireplace: | Y |
| Pool: | Inground |
Locatin Map:
Payment Calculator:

