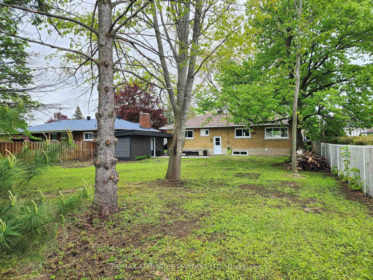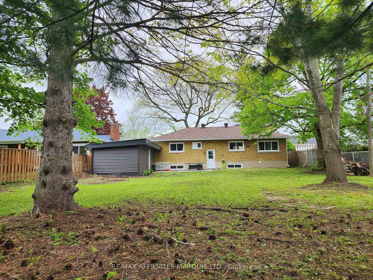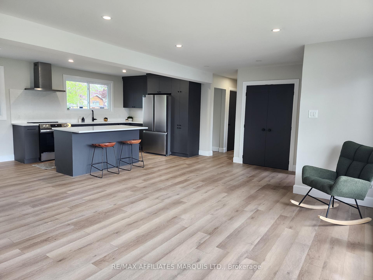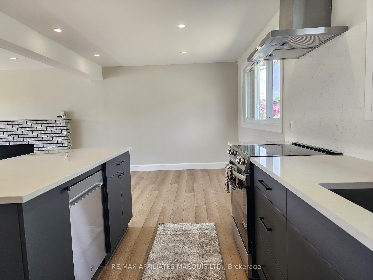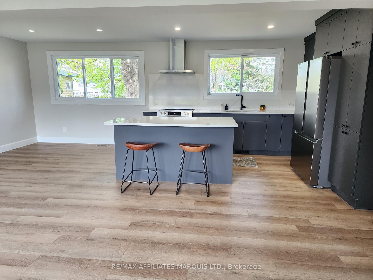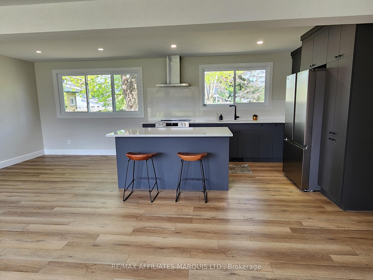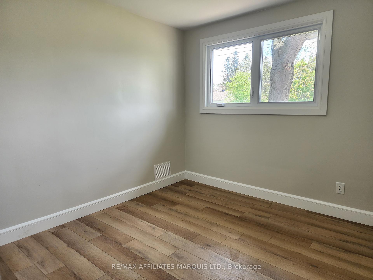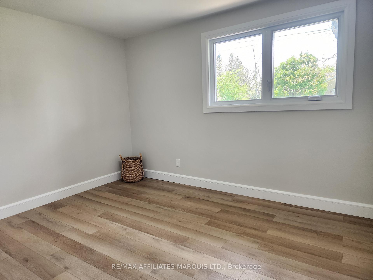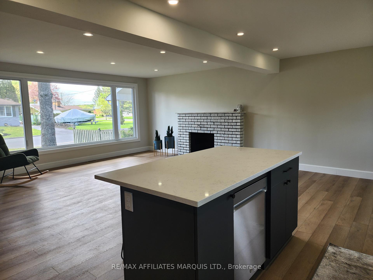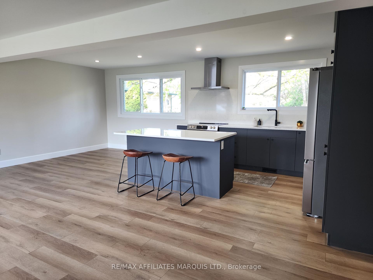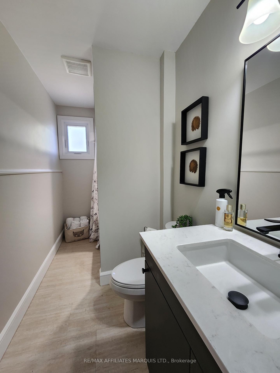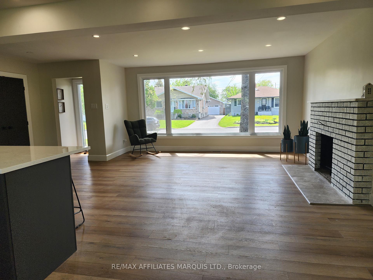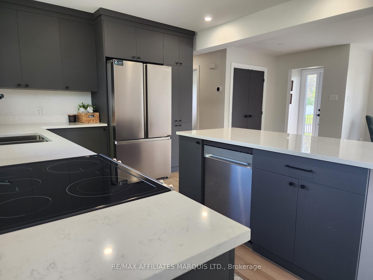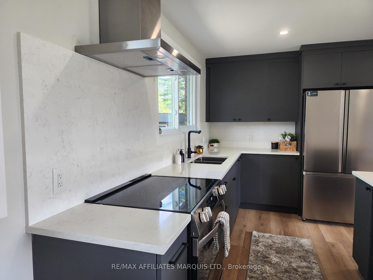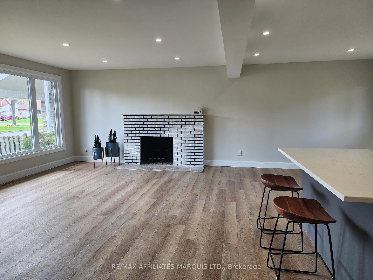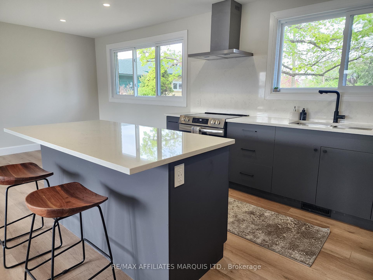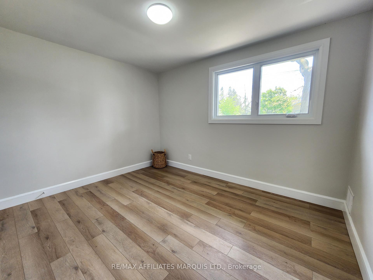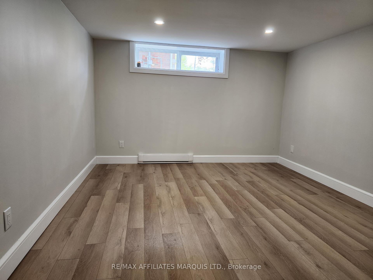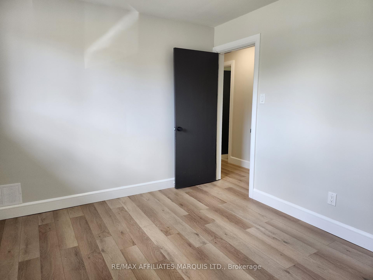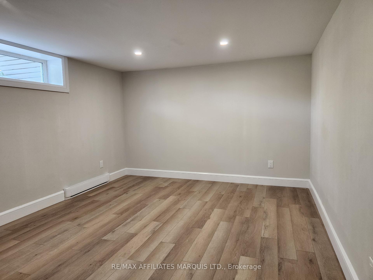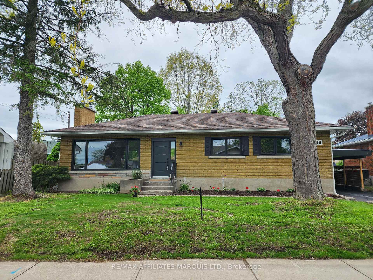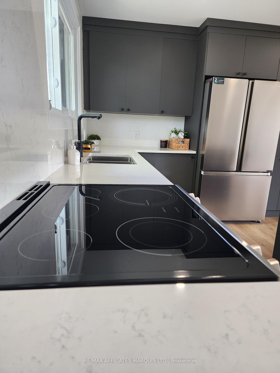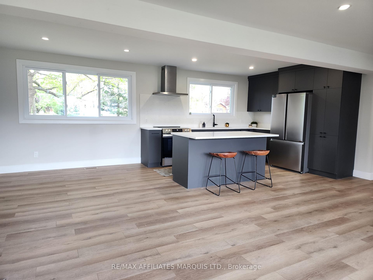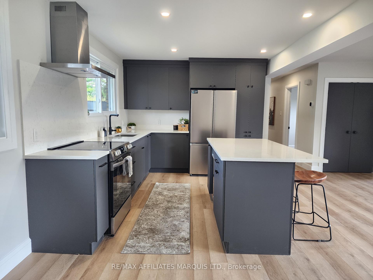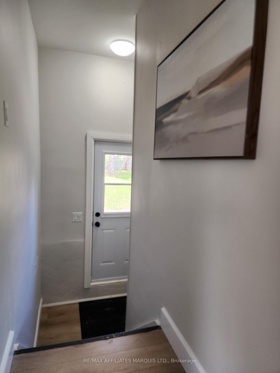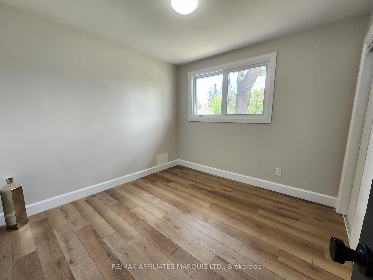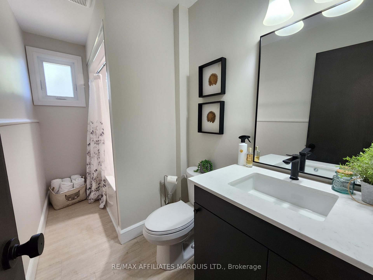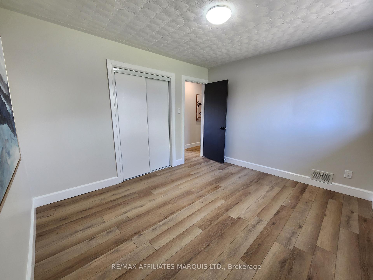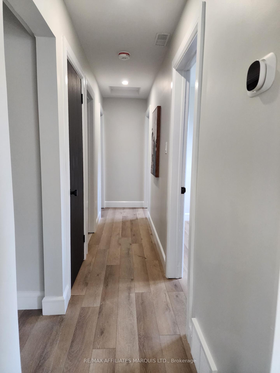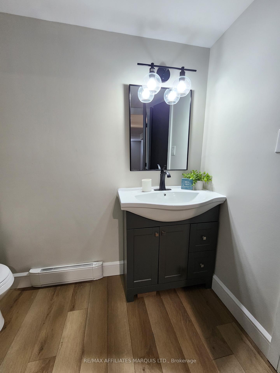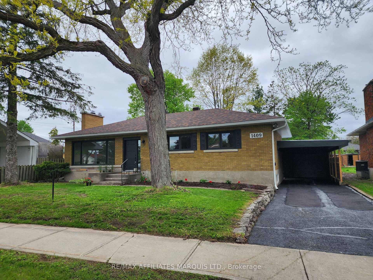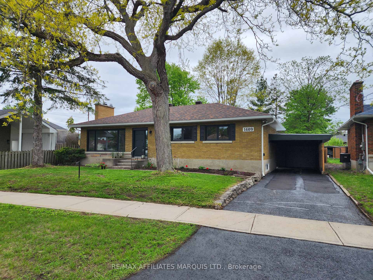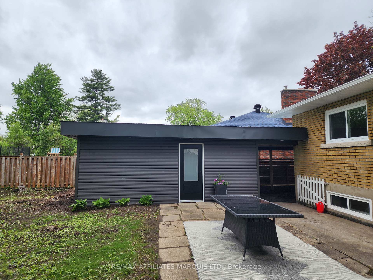$559,000
Available - For Sale
Listing ID: X12157609
1409 Leonard Aven , Cornwall, K6J 1M9, Stormont, Dundas
| LOCATION is key to real estate, and the suburb of Riverdale is prime! Known for it's tree-lined streets and family friendly amenities, this neighbourhood is unrivalled. If you want to live in Riverdale, this 5 bed, 2 bath, all-brick bungalow is available immediately. Home has the mid-century charm you love with the turn-key updates you need. Many big-ticket updates completed in 2025, including all windows, doors, vinyl floors, kitchen aesthetic, electric furnace/heat pump, A/C, sewer lateral line, and sump, Big windows fill the home with natural light. Fridge, stove, dishwasher, washer, dryer included. Mostly finished basement hosts loads of bright rec-space, a 3pc bath and 2 big flex-rooms, potential to be bedrooms, a gym, craft room, home office ect. Outdoor enthusiasts will enjoy the huge 66x151 lot with fenced backyard, powered garage and carport. It's a slice of country in the suburb. 24hr irrevocable. Call today! |
| Price | $559,000 |
| Taxes: | $3419.22 |
| Occupancy: | Vacant |
| Address: | 1409 Leonard Aven , Cornwall, K6J 1M9, Stormont, Dundas |
| Directions/Cross Streets: | Pescod & Leonard |
| Rooms: | 5 |
| Rooms +: | 5 |
| Bedrooms: | 3 |
| Bedrooms +: | 2 |
| Family Room: | T |
| Basement: | Partially Fi |
| Washroom Type | No. of Pieces | Level |
| Washroom Type 1 | 4 | Main |
| Washroom Type 2 | 3 | Basement |
| Washroom Type 3 | 0 | |
| Washroom Type 4 | 0 | |
| Washroom Type 5 | 0 |
| Total Area: | 0.00 |
| Property Type: | Detached |
| Style: | Bungalow |
| Exterior: | Brick |
| Garage Type: | Detached |
| Drive Parking Spaces: | 2 |
| Pool: | None |
| Approximatly Square Footage: | 700-1100 |
| CAC Included: | N |
| Water Included: | N |
| Cabel TV Included: | N |
| Common Elements Included: | N |
| Heat Included: | N |
| Parking Included: | N |
| Condo Tax Included: | N |
| Building Insurance Included: | N |
| Fireplace/Stove: | Y |
| Heat Type: | Heat Pump |
| Central Air Conditioning: | Central Air |
| Central Vac: | N |
| Laundry Level: | Syste |
| Ensuite Laundry: | F |
| Sewers: | Sewer |
$
%
Years
This calculator is for demonstration purposes only. Always consult a professional
financial advisor before making personal financial decisions.
| Although the information displayed is believed to be accurate, no warranties or representations are made of any kind. |
| RE/MAX AFFILIATES MARQUIS LTD. |
|
|

Rohit Rangwani
Sales Representative
Dir:
647-885-7849
Bus:
905-793-7797
Fax:
905-593-2619
| Book Showing | Email a Friend |
Jump To:
At a Glance:
| Type: | Freehold - Detached |
| Area: | Stormont, Dundas and Glengarry |
| Municipality: | Cornwall |
| Neighbourhood: | 717 - Cornwall |
| Style: | Bungalow |
| Tax: | $3,419.22 |
| Beds: | 3+2 |
| Baths: | 2 |
| Fireplace: | Y |
| Pool: | None |
Locatin Map:
Payment Calculator:

