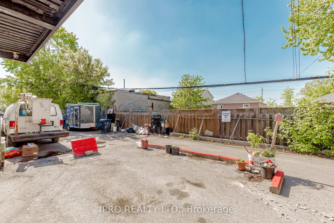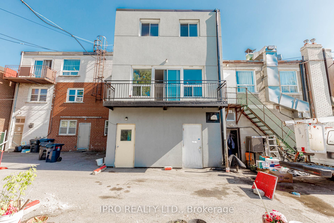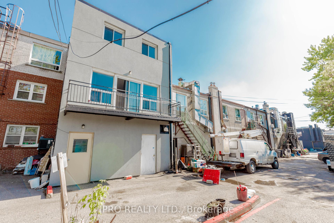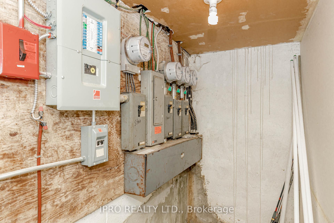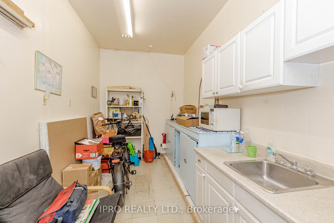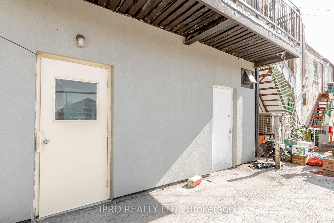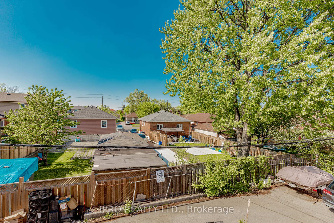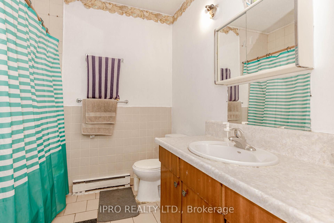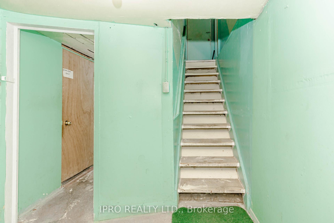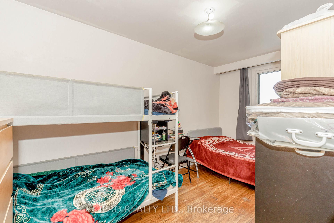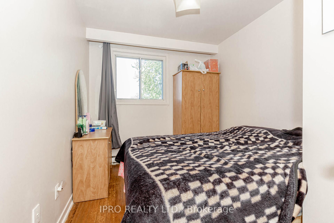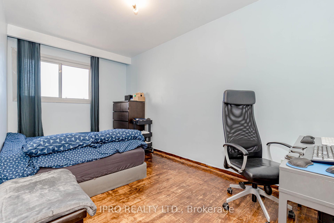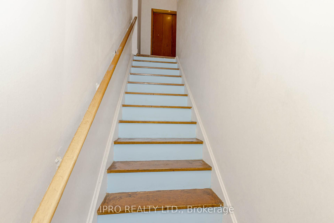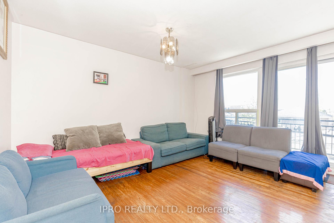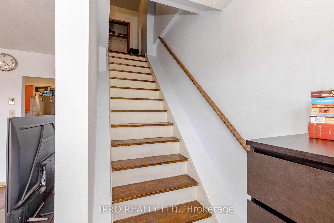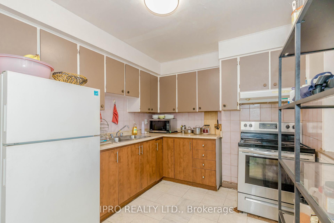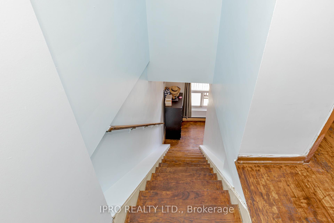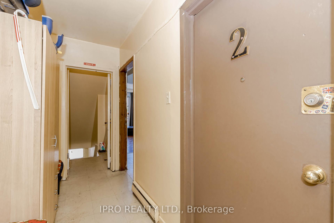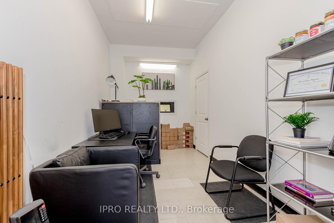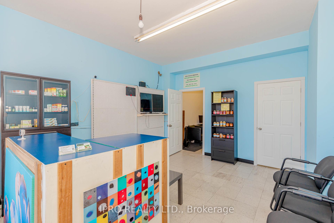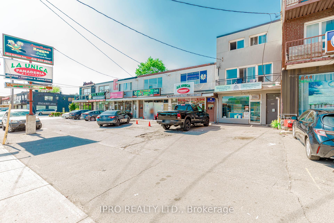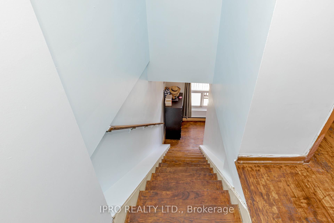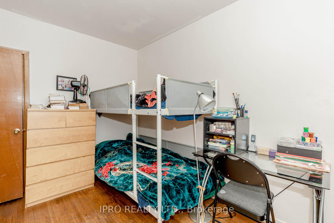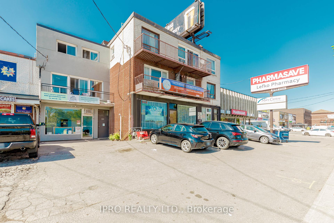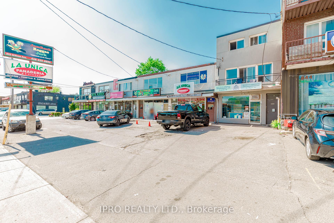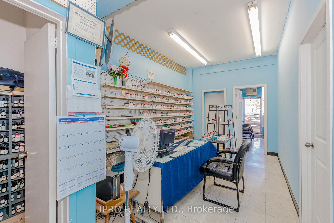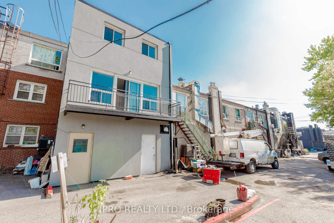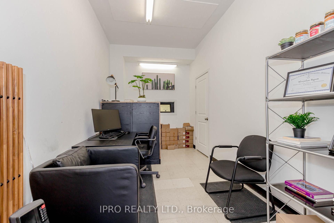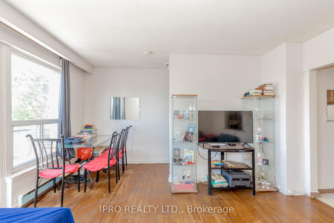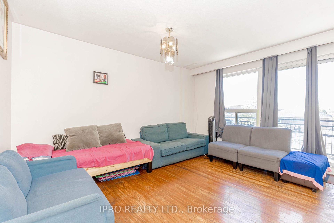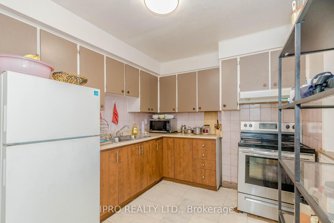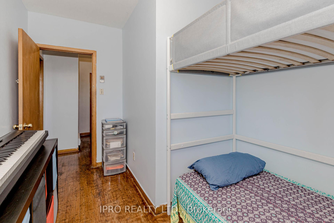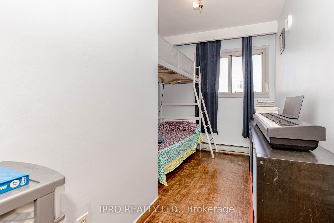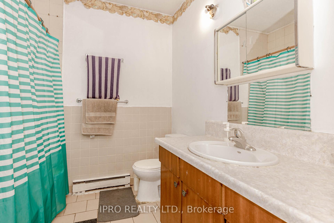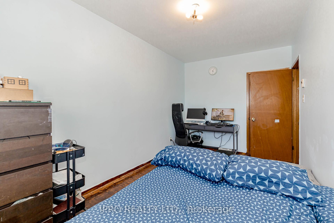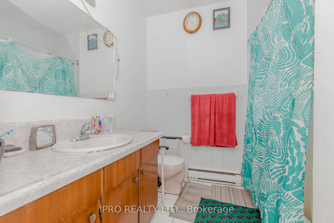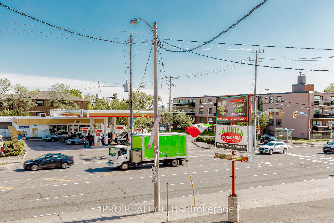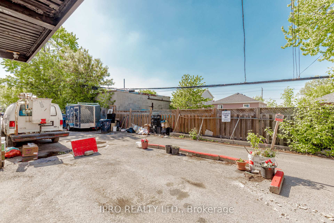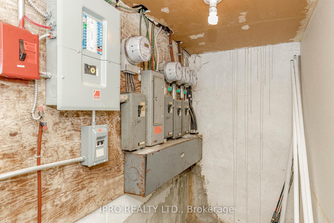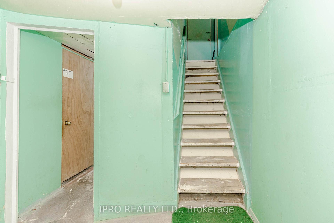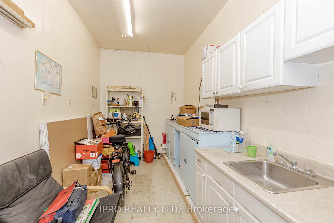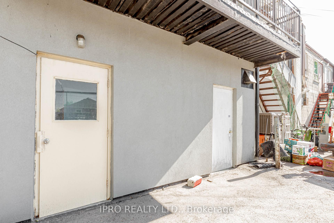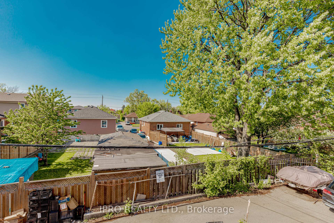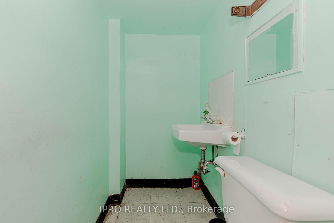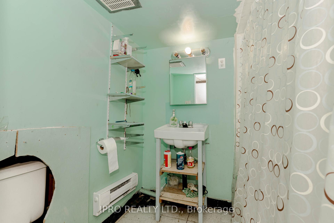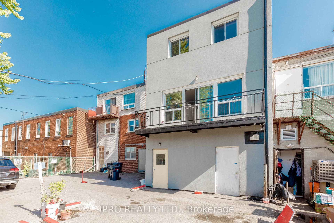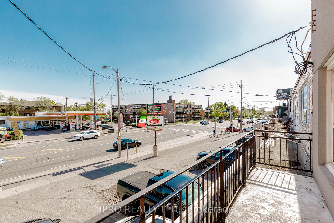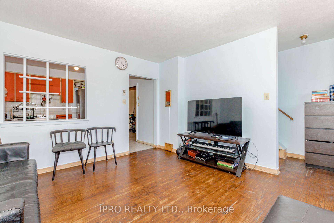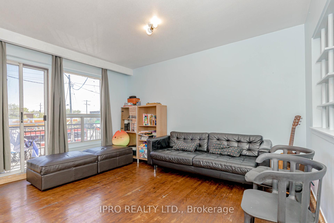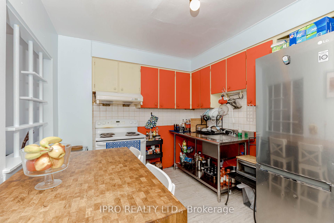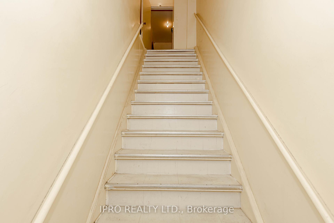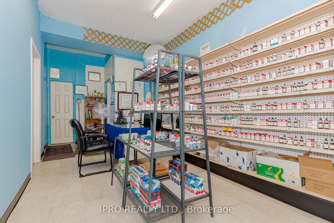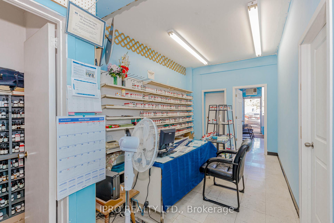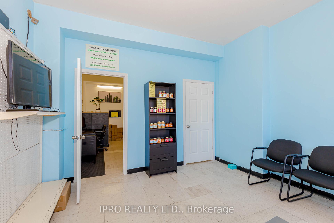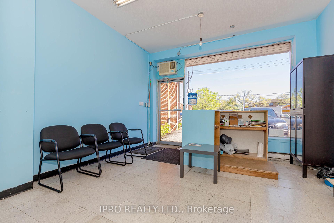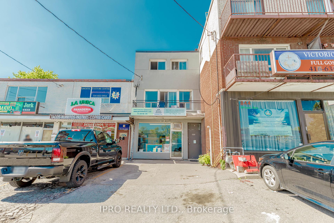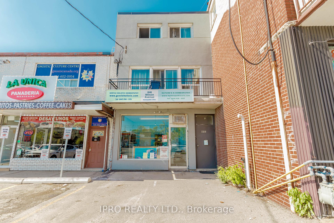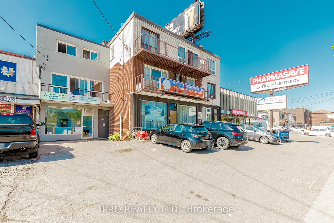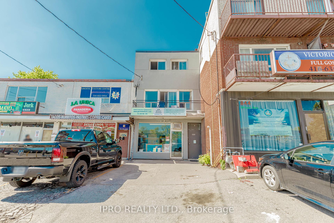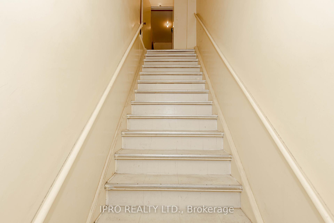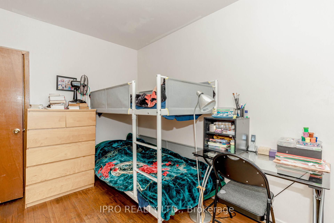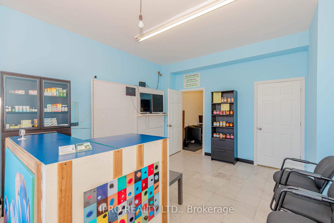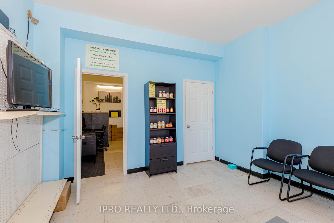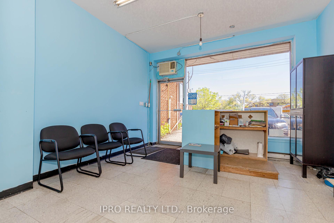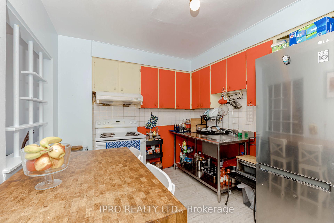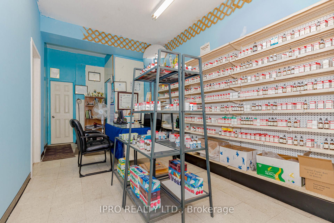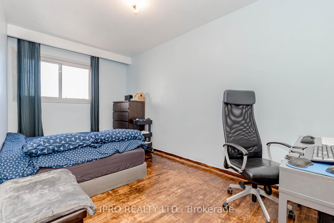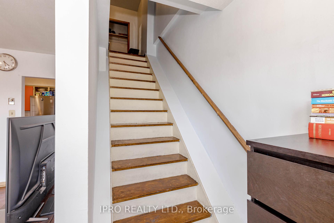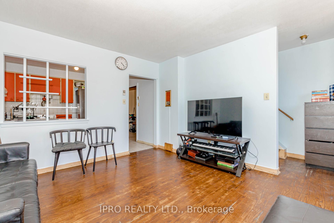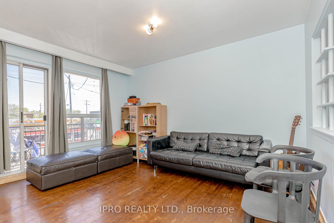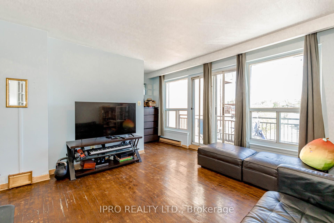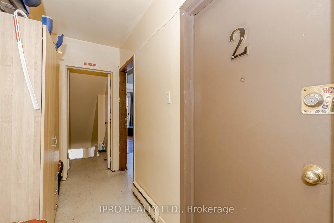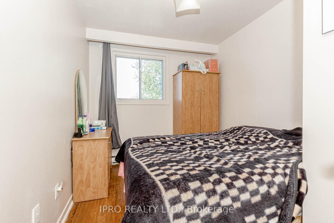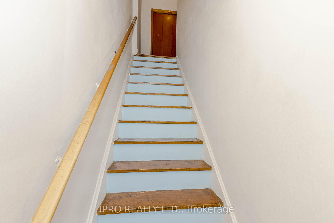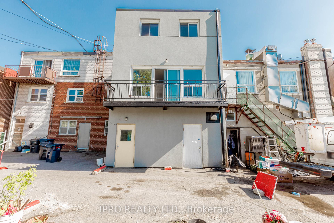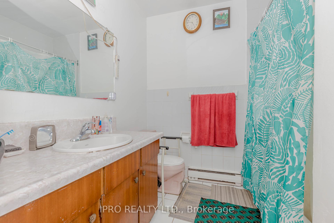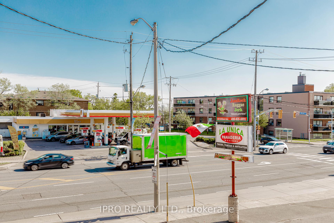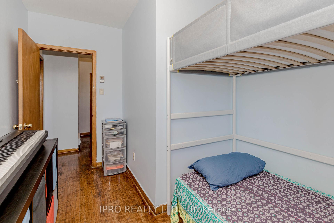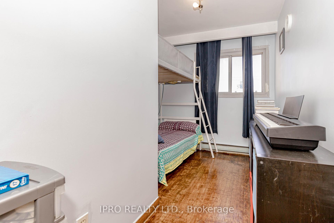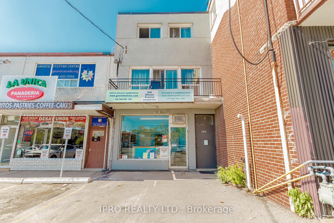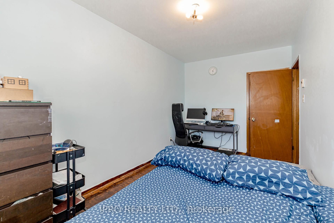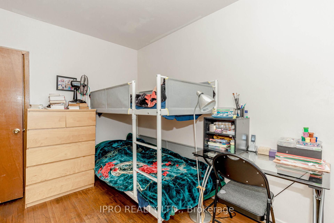$1,399,000
Available - For Sale
Listing ID: W12157615
846 Wilson Aven , Toronto, M3K 1E5, Toronto
| Located in a prime plaza with high foot traffic, this versatile mixed-use property is a rare opportunity for both end-users and investors. The upper level features two spacious 2-bedroom, 1-bathroom apartments, perfect for those looking to live and run a business in one location. On the main floor, a high-exposure retail storefront offers excellent visibility in a busy plaza surrounded by restaurants where parking is in high demand. This property includes 5 dedicated parking spots, a true advantage in this area. The finished basement adds even more value with 2 additional bedrooms and washrooms, ideal for extra storage, workspace, or additional rental income. With four separate hydro meters, each unit including the apartments, retail, and basement can be leased independently for maximum cash flow. Conveniently located just minutes from Highway 401, Yorkdale Mall, schools, TTC, and other amenities, this property checks all the boxes for investors and business owners alike. |
| Price | $1,399,000 |
| Taxes: | $7640.75 |
| Tax Type: | Annual |
| Occupancy: | Owner |
| Address: | 846 Wilson Aven , Toronto, M3K 1E5, Toronto |
| Postal Code: | M3K 1E5 |
| Province/State: | Toronto |
| Legal Description: | Plan 1764 Pt Lt 265 |
| Directions/Cross Streets: | Wilson/Dufferin |
| Washroom Type | No. of Pieces | Level |
| Washroom Type 1 | 0 | |
| Washroom Type 2 | 0 | |
| Washroom Type 3 | 0 | |
| Washroom Type 4 | 0 | |
| Washroom Type 5 | 0 |
| Category: | Store With Apt/Office |
| Building Percentage: | T |
| Total Area: | 3000.00 |
| Total Area Code: | Square Feet |
| Office/Appartment Area: | 2000 |
| Office/Appartment Area Code: | Sq Ft |
| Retail Area Code: | Sq Ft |
| Area Influences: | Public Transit Recreation/Comm |
| Financial Statement: | F |
| Chattels: | F |
| Franchise: | F |
| Sprinklers: | Yes |
| Washrooms: | 4 |
| Heat Type: | Baseboard |
| Central Air Conditioning: | No |
| Sewers: | Sanitary+Storm |
$
%
Years
This calculator is for demonstration purposes only. Always consult a professional
financial advisor before making personal financial decisions.
| Although the information displayed is believed to be accurate, no warranties or representations are made of any kind. |
| IPRO REALTY LTD. |
|
|

Rohit Rangwani
Sales Representative
Dir:
647-885-7849
Bus:
905-793-7797
Fax:
905-593-2619
| Book Showing | Email a Friend |
Jump To:
At a Glance:
| Type: | Com - Store W Apt/Office |
| Area: | Toronto |
| Municipality: | Toronto W05 |
| Neighbourhood: | Downsview-Roding-CFB |
| Tax: | $7,640.75 |
| Baths: | 4 |
| Fireplace: | N |
Locatin Map:
Payment Calculator:

