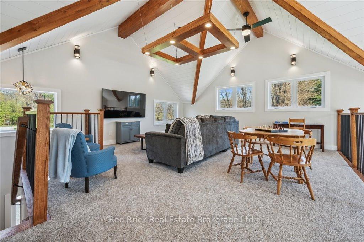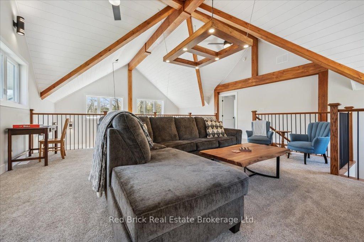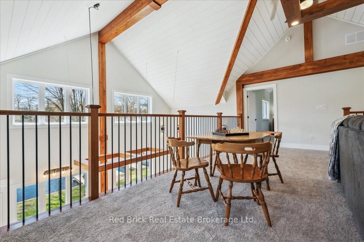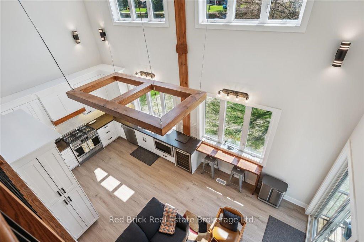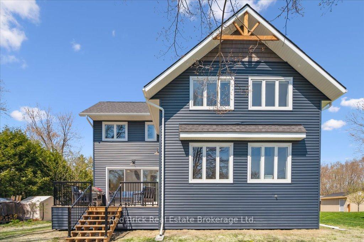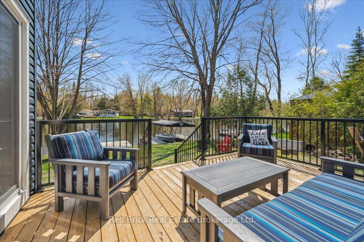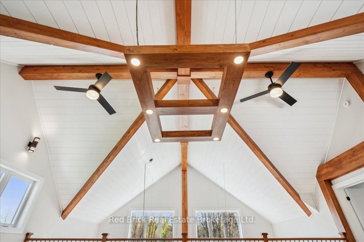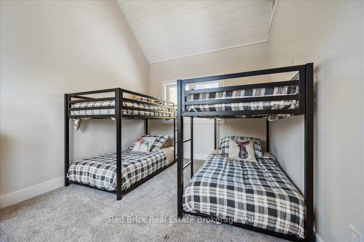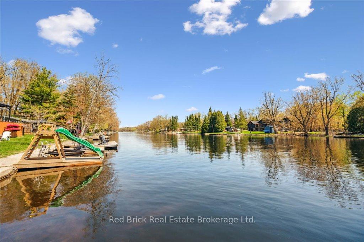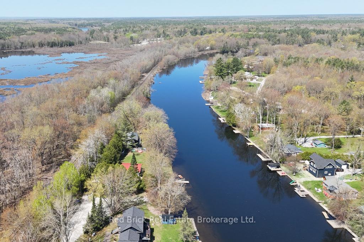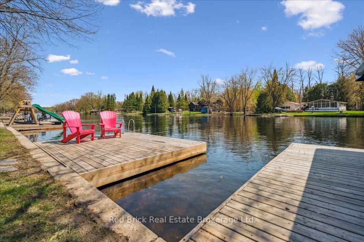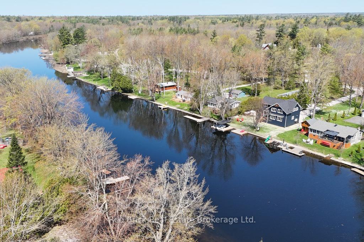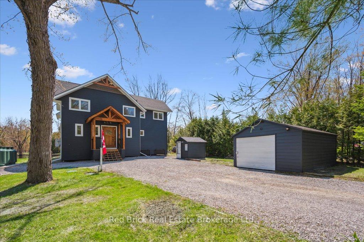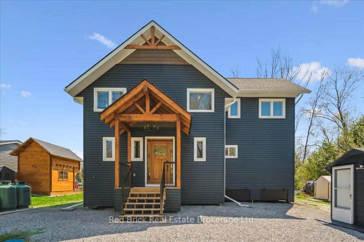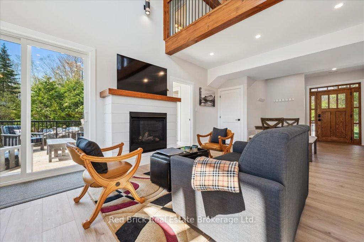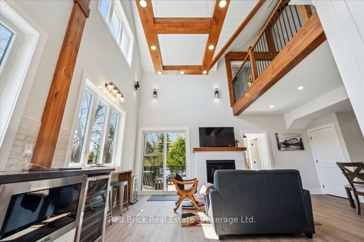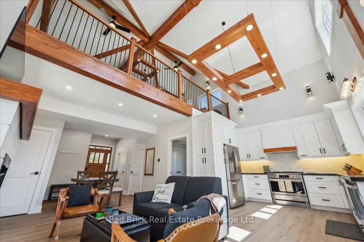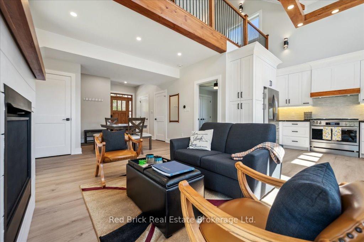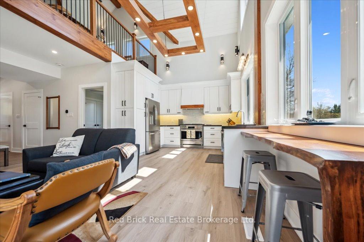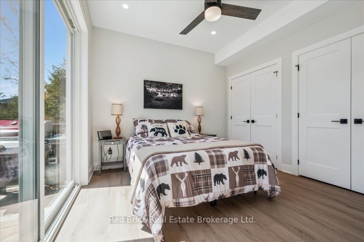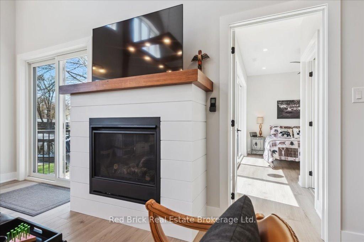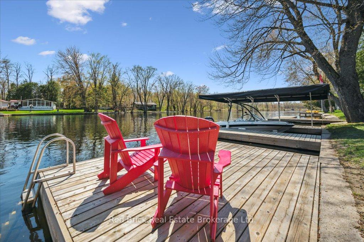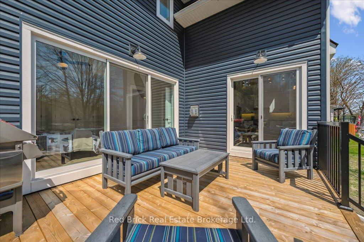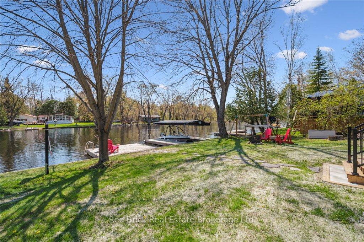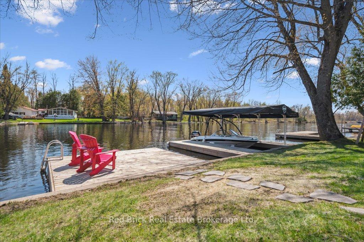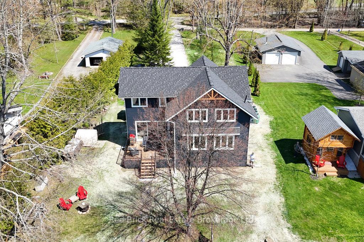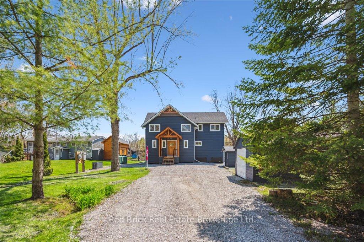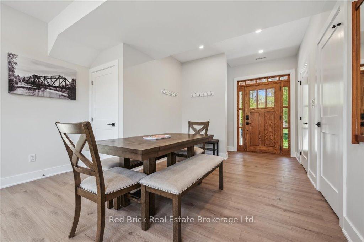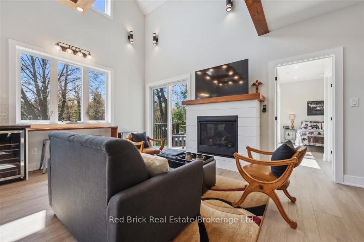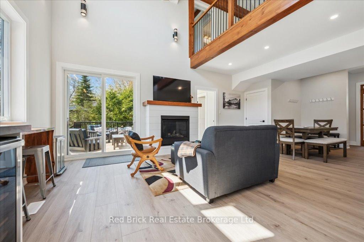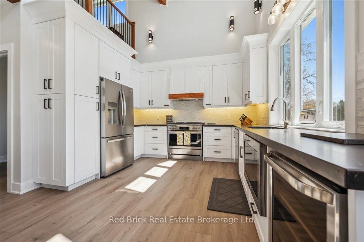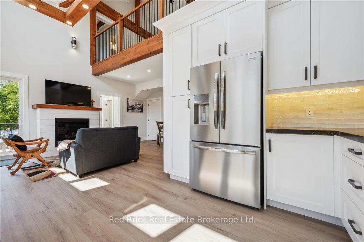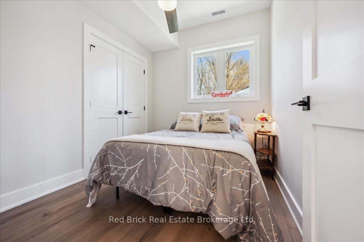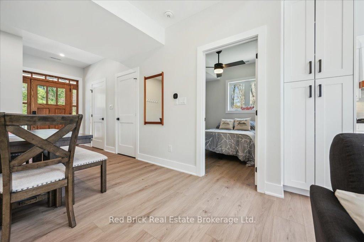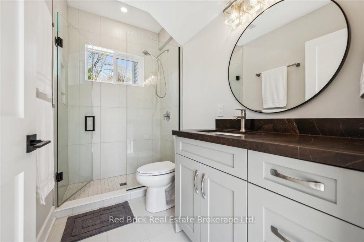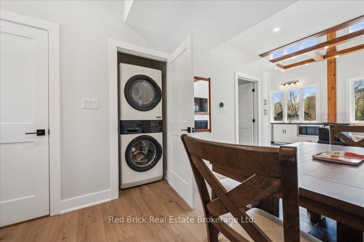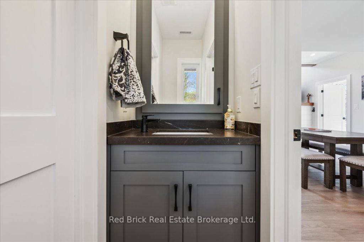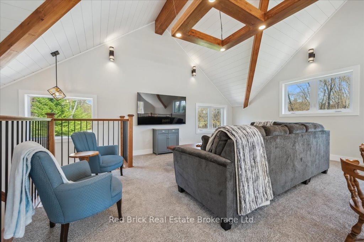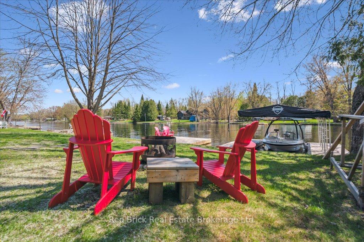$1,519,000
Available - For Sale
Listing ID: X12146486
1002 Bagley Road , Gravenhurst, P0E 1N0, Muskoka
| Welcome to 1002 Bagley Road, Severn Bridge (Gravenhurst) - a rare, newly built post-and-beam bungaloft on the Trent-Severn Waterway, offering deep water access, full sun exposure on the waterfront, and a turnkey lifestyle just 15 minutes by boat to Sparrow Lake. Designed as a forever home and crafted with intention, this 2024 custom build blends timeless Muskoka charm with modern efficiency - including a high-end heat pump HVAC system with propane backup, closed-cell foam insulation, and engineered helical piles driven to bedrock. An abundance of thoughtfully finished space at 1,824 sq ft with 3 bedrooms, 2.5 bathrooms, vaulted shiplap ceilings with custom beams, and a stunning loft overlooking the main living area. The chef's kitchen features a 36" gas range, premium granite counters, and expansive water views, flowing into a central space with a live-edge breakfast bar, cozy propane fireplace, and walkout to the waterfront deck. The main-floor primary suite includes a custom 12-ft sliding glass door that opens to the deck and waterfront, creating a breathtaking wall-of-glass effect. Down at the water, enjoy three newer docks (rebuilt in 2021), a covered boat slip, and a firepit area for year-round enjoyment. Additional highlights include a detached garage, Level-2 EV charger, automatic generator, newly completed landscaping with fresh hydroseeding, a flagstone walkway from the deck to the shoreline, a custom hardwood front door, and high-speed fiber internet professionally trenched into the property. Offered fully furnished and ready for immediate use, this is a true turnkey retreat on one of the region's most desirable rivers. Boat for hours in either direction - north through Sparrow Lake and on to Georgian Bay via the Big Chute Marine Railway, or south through Lock 42 into Lake Couchiching and beyond. A rare chance to own new construction with character in a location that delivers it all. |
| Price | $1,519,000 |
| Taxes: | $2542.82 |
| Assessment Year: | 2024 |
| Occupancy: | Owner |
| Address: | 1002 Bagley Road , Gravenhurst, P0E 1N0, Muskoka |
| Acreage: | .50-1.99 |
| Directions/Cross Streets: | Graham Rd x Bagley Rd |
| Rooms: | 9 |
| Bedrooms: | 3 |
| Bedrooms +: | 0 |
| Family Room: | T |
| Basement: | None |
| Level/Floor | Room | Length(ft) | Width(ft) | Descriptions | |
| Room 1 | Main | Primary B | 16.07 | 10.79 | Double Closet, Glass Doors, 3 Pc Ensuite |
| Room 2 | Main | Bathroom | 9.32 | 5.18 | 3 Pc Ensuite, Granite Counters, Glass Doors |
| Room 3 | Main | Living Ro | 23.03 | 16.17 | Combined w/Kitchen, Fireplace, Breakfast Bar |
| Room 4 | Main | Dining Ro | 13.38 | 11.74 | Carpet Free, Pot Lights |
| Room 5 | Main | Bedroom 2 | 9.35 | 8.13 | Closet, Carpet Free, Ceiling Fan(s) |
| Room 6 | Main | Bathroom | 7.02 | 3.05 | 2 Pc Bath, Granite Counters |
| Room 7 | Main | Utility R | 7.97 | 6.04 | Carpet Free |
| Room 8 | Upper | Loft | 23.45 | 19.29 | Open Concept, Beamed Ceilings, Ceiling Fan(s) |
| Room 9 | Upper | Bedroom 3 | 15.45 | 13.19 | Beamed Ceilings, Ceiling Fan(s), 4 Pc Ensuite |
| Room 10 | Upper | Bathroom | 9.15 | 5.12 | 4 Pc Ensuite, Granite Counters, Soaking Tub |
| Washroom Type | No. of Pieces | Level |
| Washroom Type 1 | 3 | Main |
| Washroom Type 2 | 2 | Main |
| Washroom Type 3 | 4 | Upper |
| Washroom Type 4 | 0 | |
| Washroom Type 5 | 0 |
| Total Area: | 0.00 |
| Approximatly Age: | 0-5 |
| Property Type: | Detached |
| Style: | 1 1/2 Storey |
| Exterior: | Vinyl Siding |
| Garage Type: | Detached |
| (Parking/)Drive: | Private |
| Drive Parking Spaces: | 8 |
| Park #1 | |
| Parking Type: | Private |
| Park #2 | |
| Parking Type: | Private |
| Pool: | None |
| Other Structures: | Drive Shed |
| Approximatly Age: | 0-5 |
| Approximatly Square Footage: | 1500-2000 |
| Property Features: | Golf, Lake Access |
| CAC Included: | N |
| Water Included: | N |
| Cabel TV Included: | N |
| Common Elements Included: | N |
| Heat Included: | N |
| Parking Included: | N |
| Condo Tax Included: | N |
| Building Insurance Included: | N |
| Fireplace/Stove: | Y |
| Heat Type: | Heat Pump |
| Central Air Conditioning: | Central Air |
| Central Vac: | N |
| Laundry Level: | Syste |
| Ensuite Laundry: | F |
| Sewers: | Septic |
| Water: | Lake/Rive |
| Water Supply Types: | Lake/River, |
| Utilities-Hydro: | Y |
$
%
Years
This calculator is for demonstration purposes only. Always consult a professional
financial advisor before making personal financial decisions.
| Although the information displayed is believed to be accurate, no warranties or representations are made of any kind. |
| Red Brick Real Estate Brokerage Ltd. |
|
|

Rohit Rangwani
Sales Representative
Dir:
647-885-7849
Bus:
905-793-7797
Fax:
905-593-2619
| Virtual Tour | Book Showing | Email a Friend |
Jump To:
At a Glance:
| Type: | Freehold - Detached |
| Area: | Muskoka |
| Municipality: | Gravenhurst |
| Neighbourhood: | Morrison |
| Style: | 1 1/2 Storey |
| Approximate Age: | 0-5 |
| Tax: | $2,542.82 |
| Beds: | 3 |
| Baths: | 3 |
| Fireplace: | Y |
| Pool: | None |
Locatin Map:
Payment Calculator:

