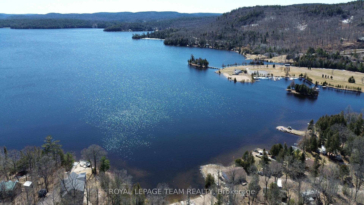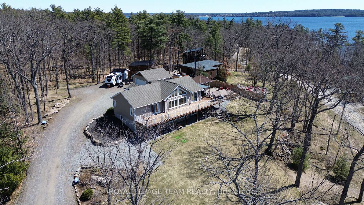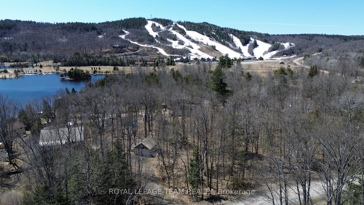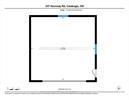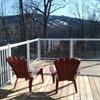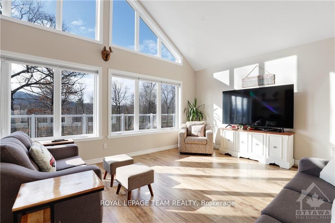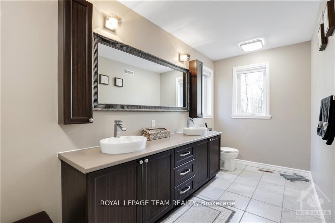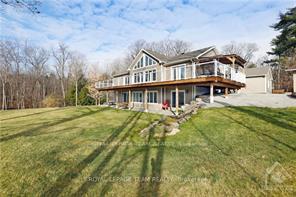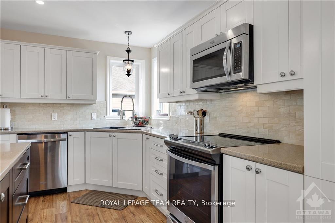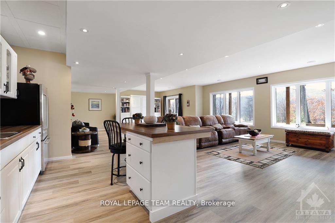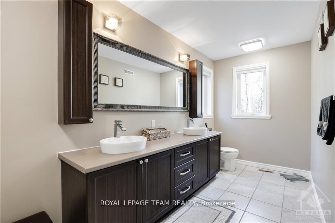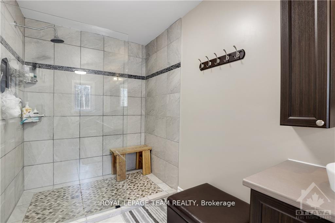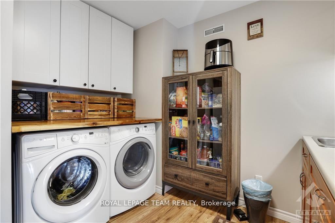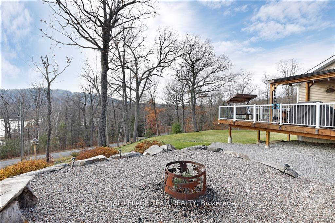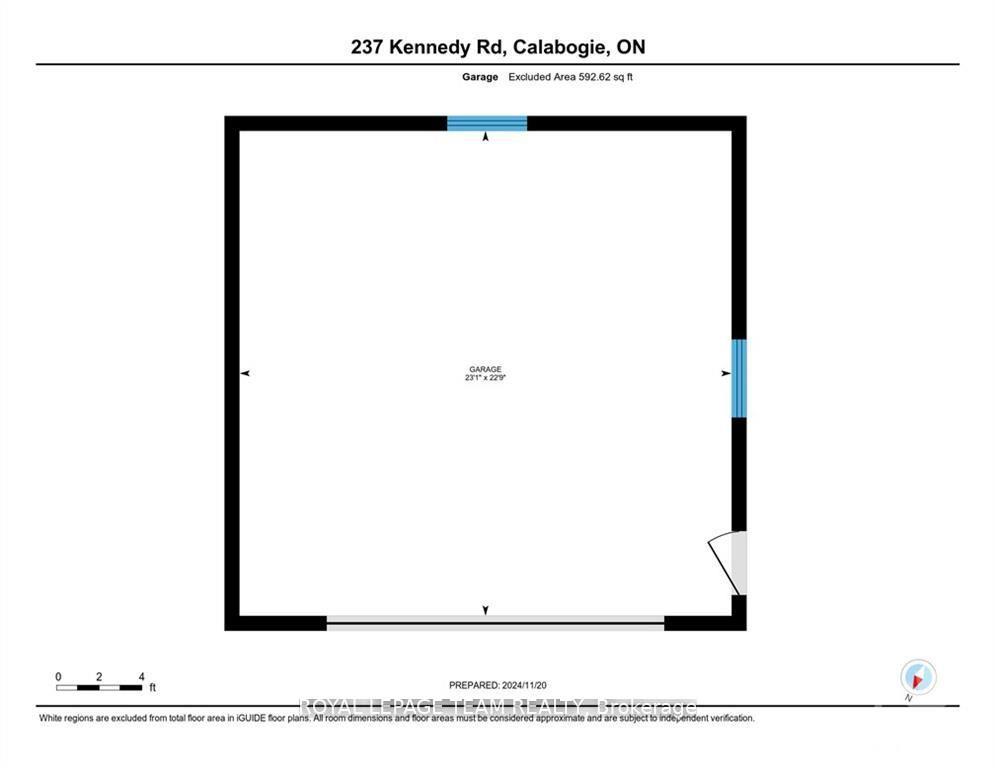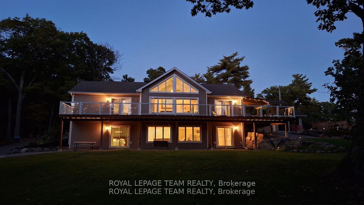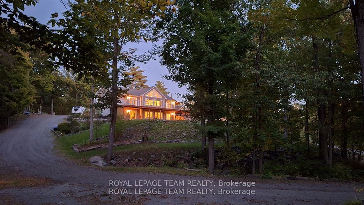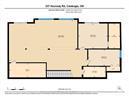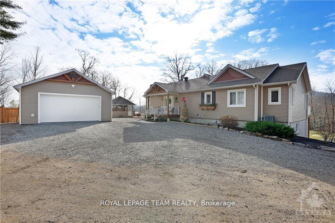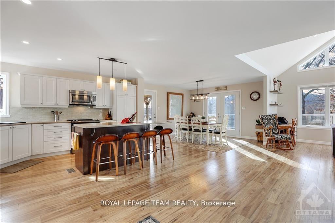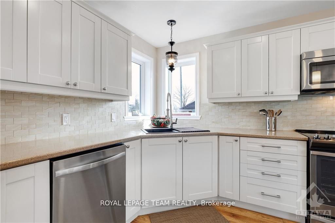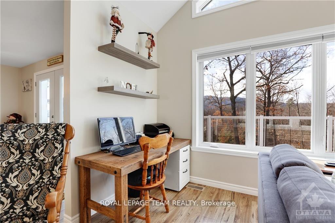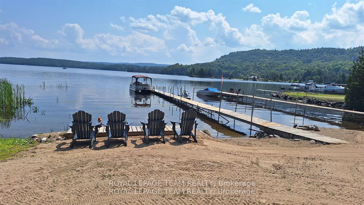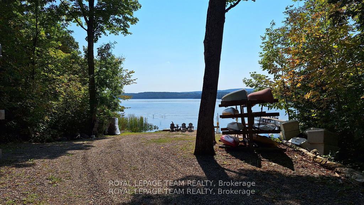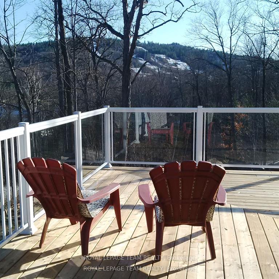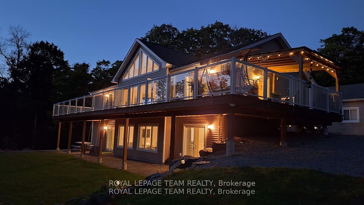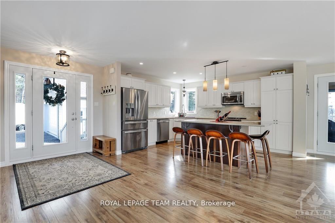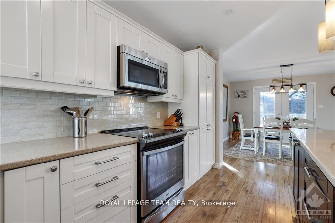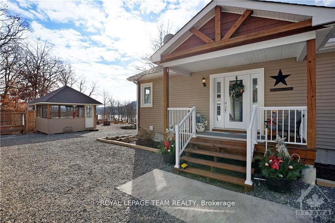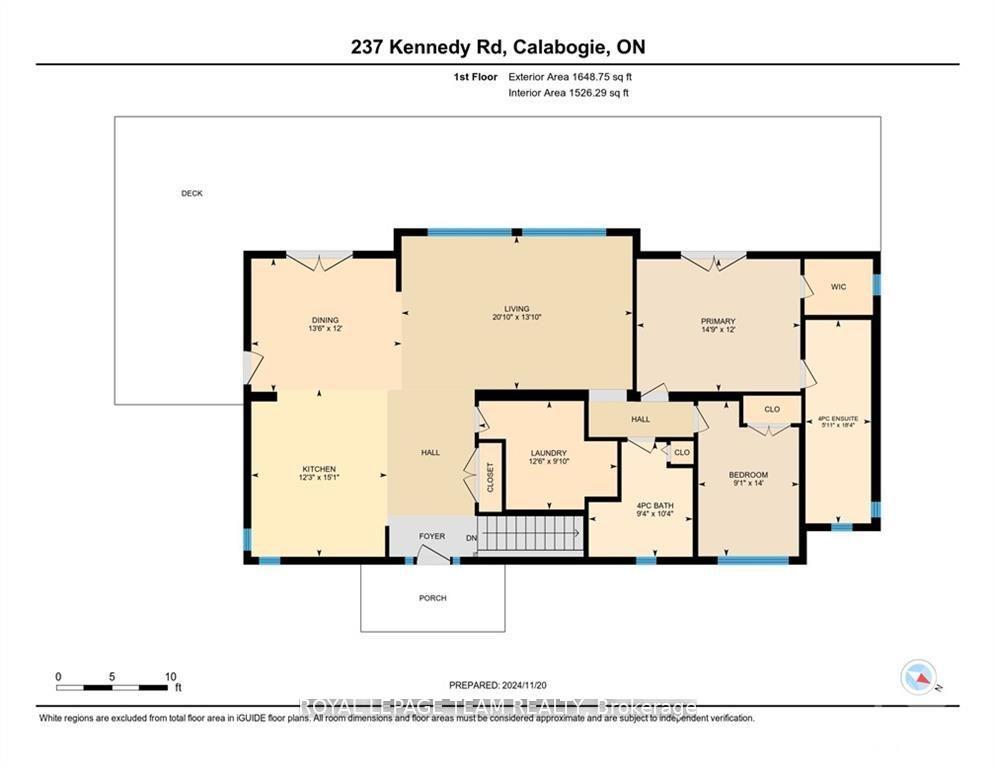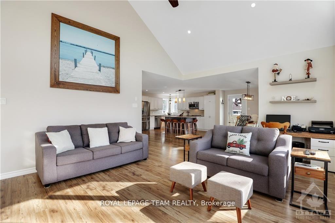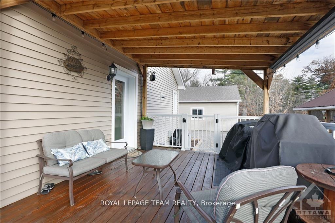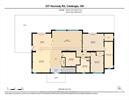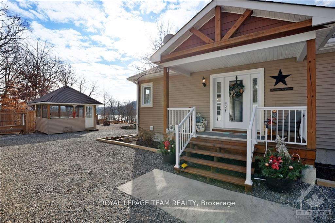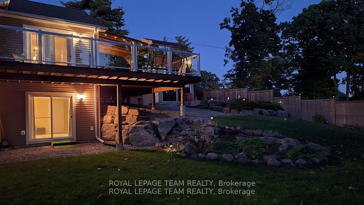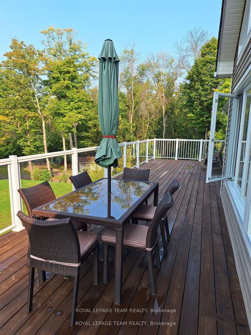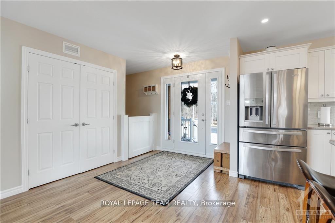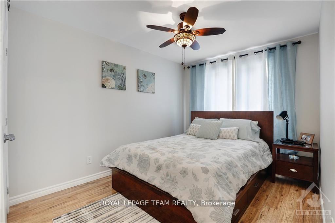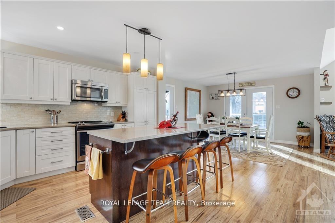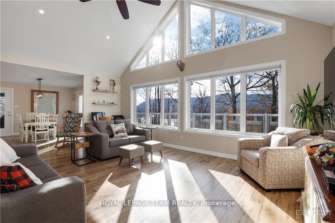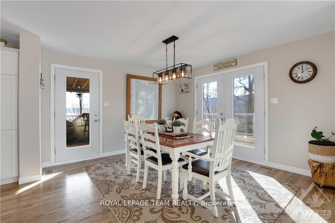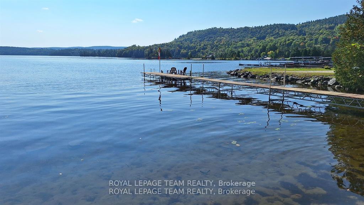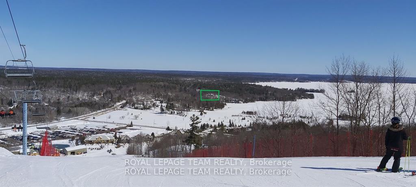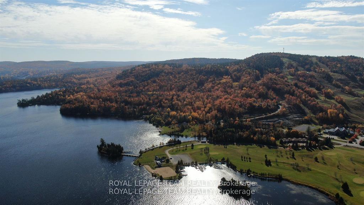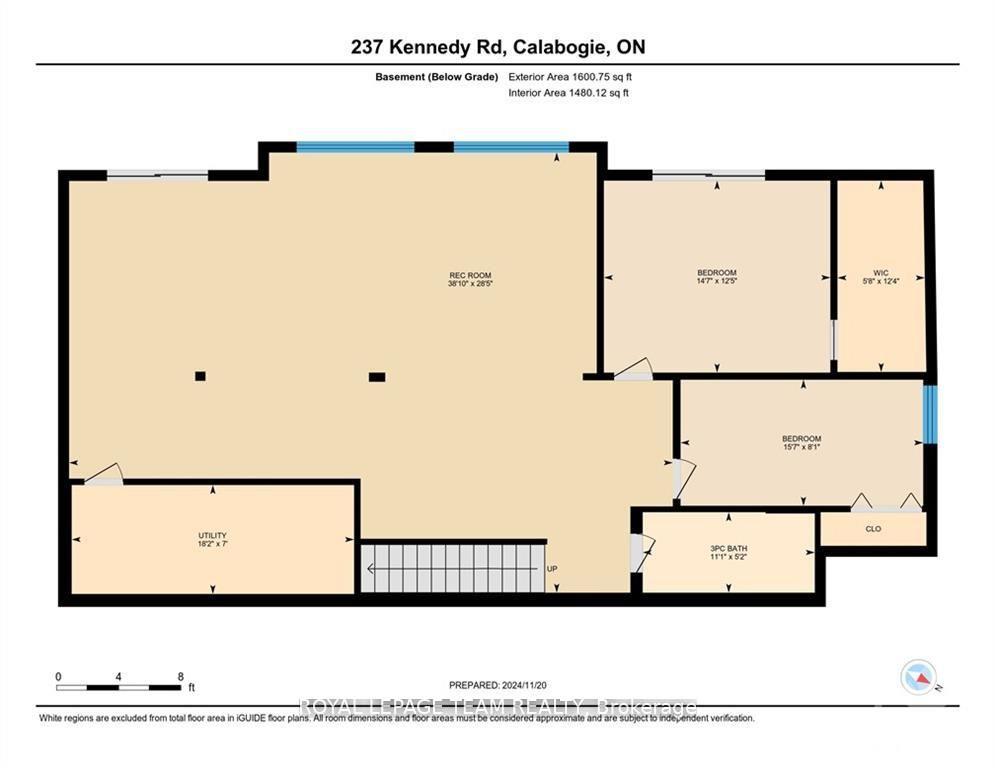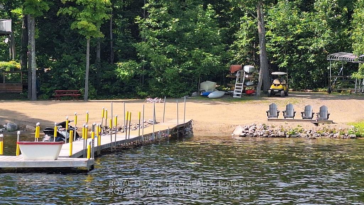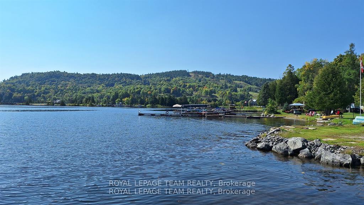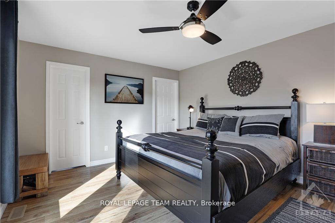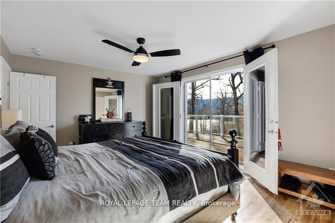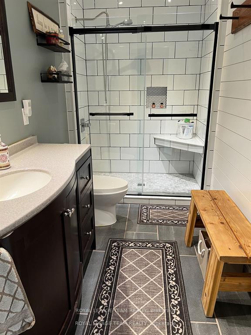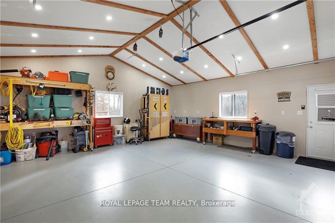$1,095,000
Available - For Sale
Listing ID: X12022068
237 KENNEDY Road , Greater Madawaska, K0J 1H0, Renfrew
| This stunning 4-bedroom bungalow in Calabogie sits on a picturesque lot that boasts breathtaking views of the lake and surrounding mountains. The main floor offers an open-concept living space with large windows, filling the area with natural light and framing the scenic outdoor beauty. The kitchen, dining, and living areas flow seamlessly, creating a welcoming environment perfect for entertaining or relaxing. The property also features a fully-finished, two-bedroom walkout basement, with a kitchenette, which provides additional living space, ideal for guests or a rental opportunity. Additionally, a spacious two-car detached garage is fully insulated, & suitable for vehicles, storage, or workshop space. With the purchase, you also have deeded access shared with 10 other properties. Access is located directly across from your driveway with a beach, common docks, and kayak racks. This Calabogie home combines natural beauty, convenience, and functionality in a serene lakeside setting. |
| Price | $1,095,000 |
| Taxes: | $3426.00 |
| Occupancy: | Owner |
| Address: | 237 KENNEDY Road , Greater Madawaska, K0J 1H0, Renfrew |
| Lot Size: | 64.93 x 206.31 (Feet) |
| Acreage: | .50-1.99 |
| Directions/Cross Streets: | Highway 508 |
| Rooms: | 14 |
| Rooms +: | 0 |
| Bedrooms: | 2 |
| Bedrooms +: | 2 |
| Family Room: | T |
| Basement: | Full, Finished |
| Level/Floor | Room | Length(ft) | Width(ft) | Descriptions | |
| Room 1 | Main | Living Ro | 20.83 | 13.81 | |
| Room 2 | Main | Dining Ro | 13.48 | 11.97 | |
| Room 3 | Main | Kitchen | 15.06 | 12.23 | |
| Room 4 | Main | Laundry | 12.5 | 9.81 | |
| Room 5 | Main | Primary B | 14.73 | 11.97 | |
| Room 6 | Main | Bedroom | 13.97 | 9.05 | |
| Room 7 | Lower | Family Ro | 38.8 | 28.4 | |
| Room 8 | Lower | Bedroom | 15.55 | 8.07 | |
| Room 9 | Lower | Bedroom | 14.56 | 12.4 | |
| Room 10 | Lower | Bathroom | 11.05 | 5.15 | |
| Room 11 | Lower | Utility R | 18.14 | 6.99 | |
| Room 12 | Lower | Other | 12.3 | 5.64 |
| Washroom Type | No. of Pieces | Level |
| Washroom Type 1 | 4 | Main |
| Washroom Type 2 | 3 | Lower |
| Washroom Type 3 | 0 | |
| Washroom Type 4 | 0 | |
| Washroom Type 5 | 0 |
| Total Area: | 0.00 |
| Approximatly Age: | 6-15 |
| Property Type: | Detached |
| Style: | Bungalow |
| Exterior: | Vinyl Siding |
| Garage Type: | Detached |
| Drive Parking Spaces: | 12 |
| Pool: | None |
| Other Structures: | Garden Shed |
| Approximatly Age: | 6-15 |
| Approximatly Square Footage: | 1500-2000 |
| Property Features: | Golf, Skiing |
| CAC Included: | N |
| Water Included: | N |
| Cabel TV Included: | N |
| Common Elements Included: | N |
| Heat Included: | N |
| Parking Included: | N |
| Condo Tax Included: | N |
| Building Insurance Included: | N |
| Fireplace/Stove: | N |
| Heat Type: | Radiant |
| Central Air Conditioning: | Central Air |
| Central Vac: | N |
| Laundry Level: | Syste |
| Ensuite Laundry: | F |
| Sewers: | Septic |
| Water: | Drilled W |
| Water Supply Types: | Drilled Well |
| Utilities-Hydro: | Y |
$
%
Years
This calculator is for demonstration purposes only. Always consult a professional
financial advisor before making personal financial decisions.
| Although the information displayed is believed to be accurate, no warranties or representations are made of any kind. |
| ROYAL LEPAGE TEAM REALTY |
|
|

Rohit Rangwani
Sales Representative
Dir:
647-885-7849
Bus:
905-793-7797
Fax:
905-593-2619
| Book Showing | Email a Friend |
Jump To:
At a Glance:
| Type: | Freehold - Detached |
| Area: | Renfrew |
| Municipality: | Greater Madawaska |
| Neighbourhood: | 542 - Greater Madawaska |
| Style: | Bungalow |
| Lot Size: | 64.93 x 206.31(Feet) |
| Approximate Age: | 6-15 |
| Tax: | $3,426 |
| Beds: | 2+2 |
| Baths: | 3 |
| Fireplace: | N |
| Pool: | None |
Locatin Map:
Payment Calculator:

