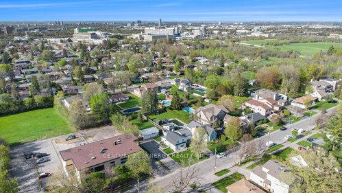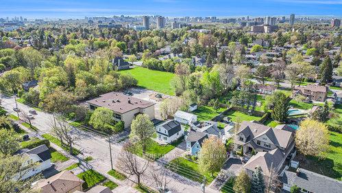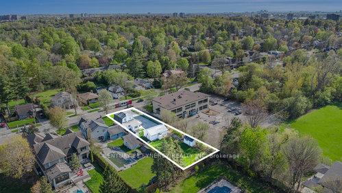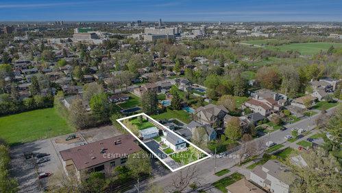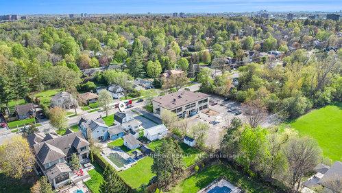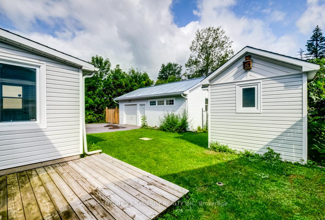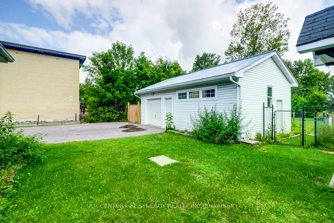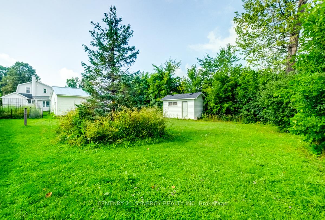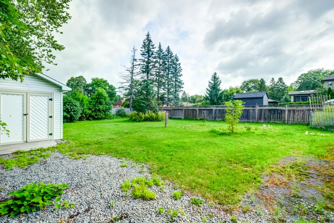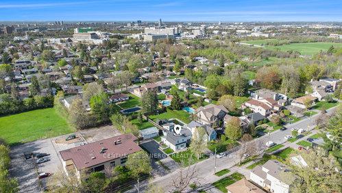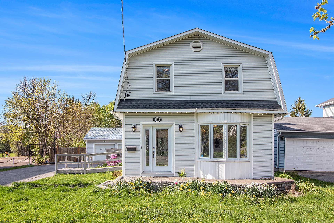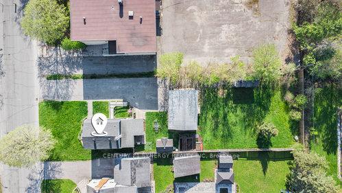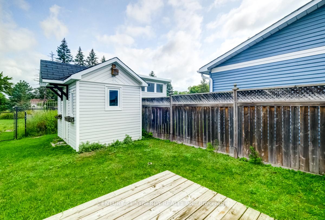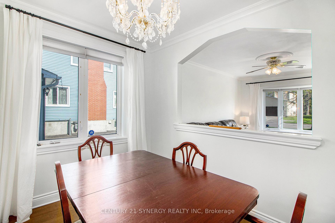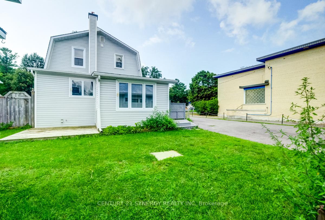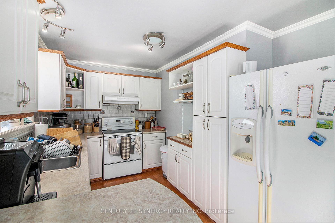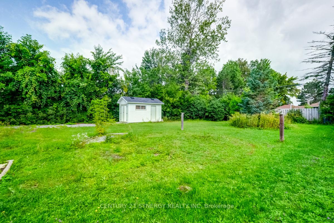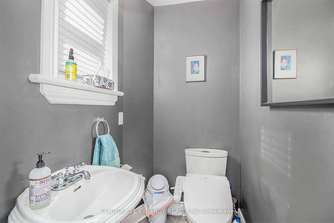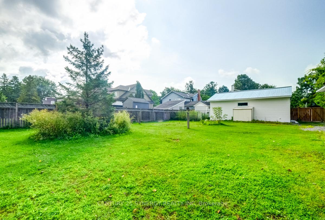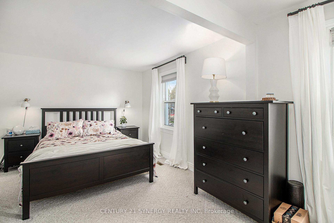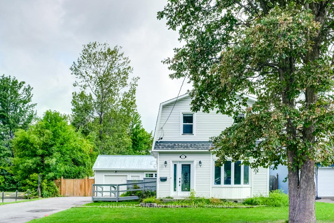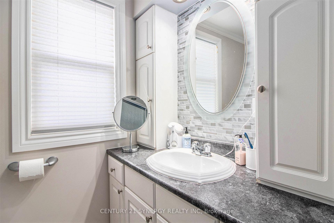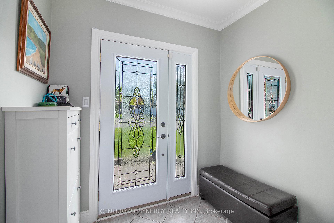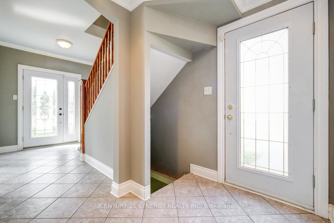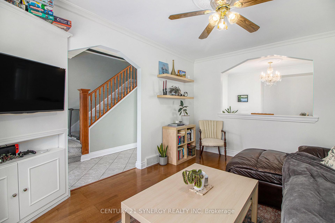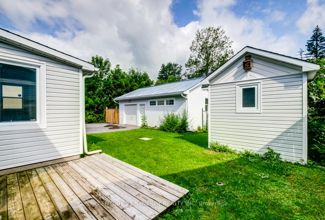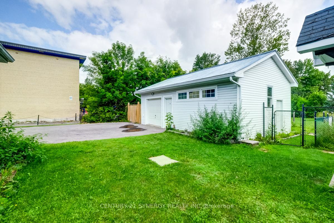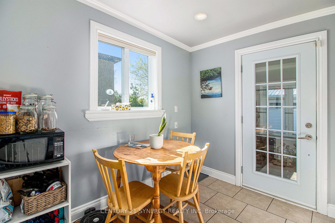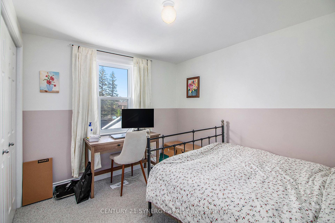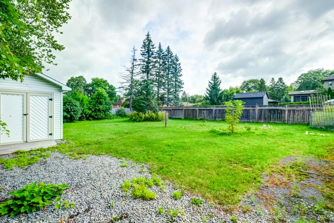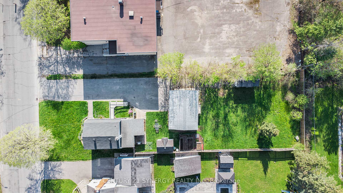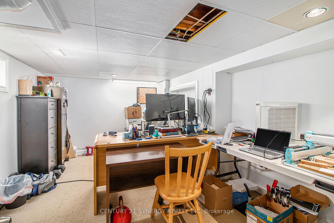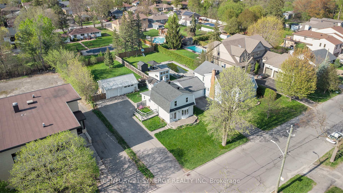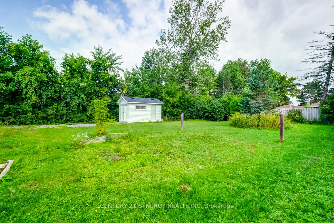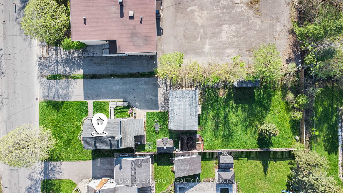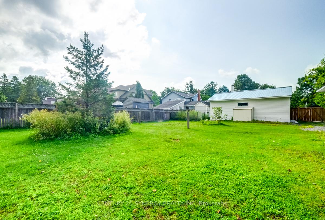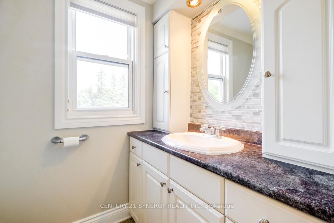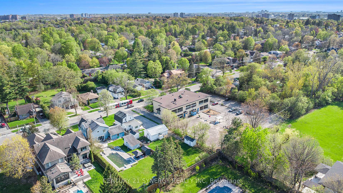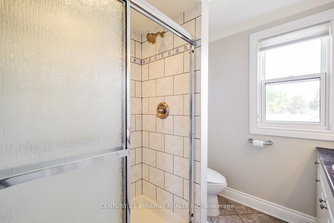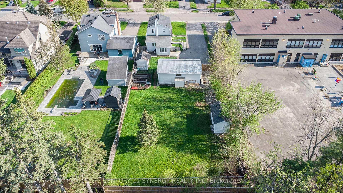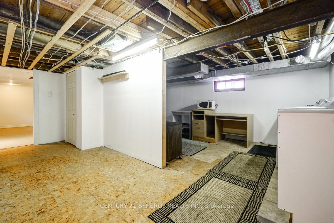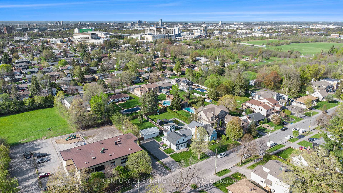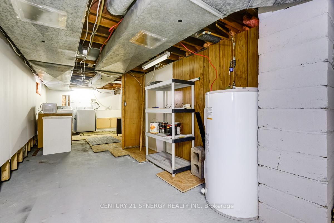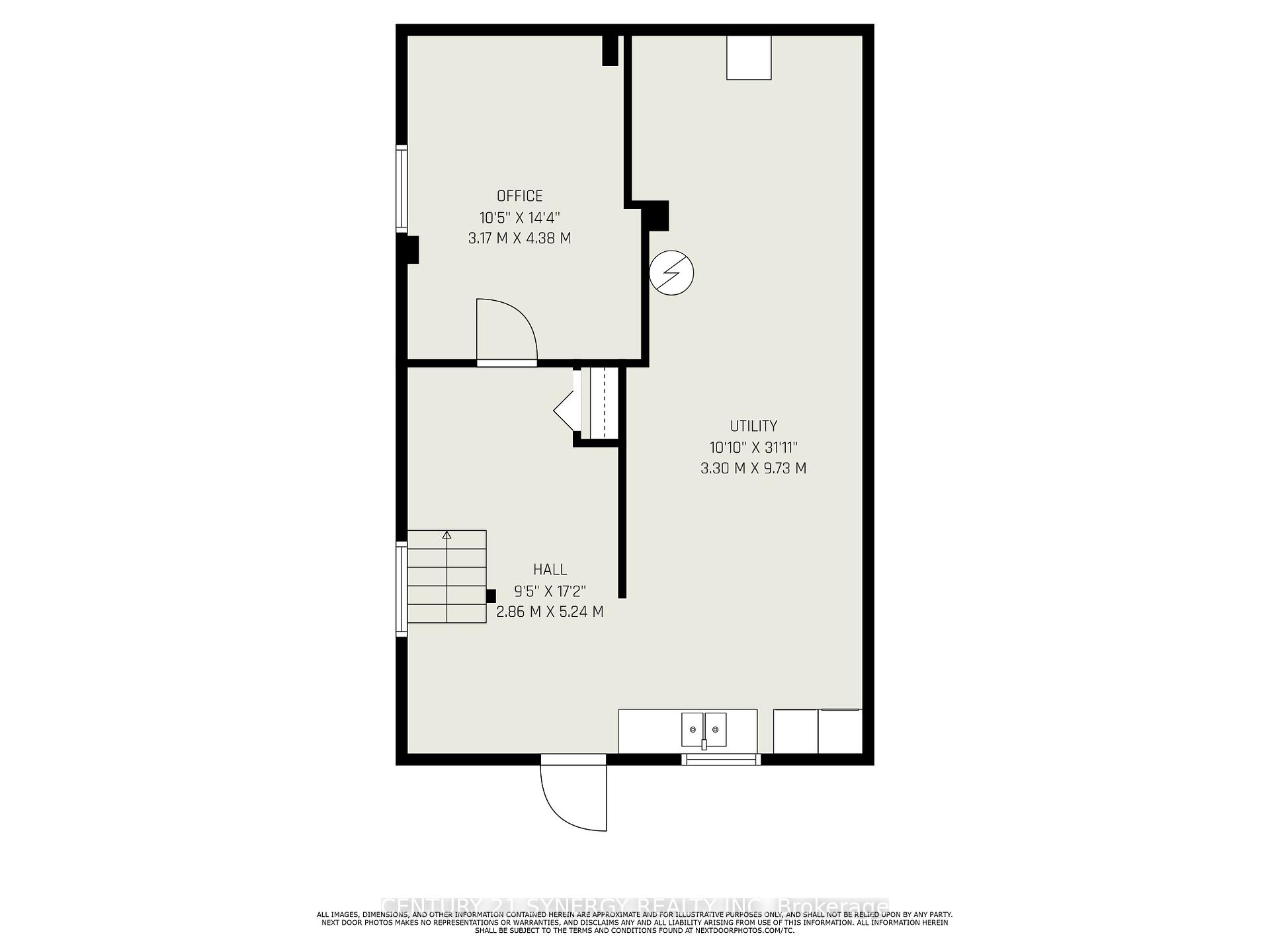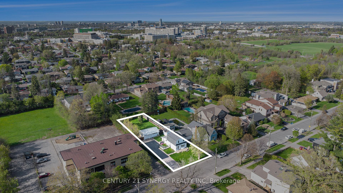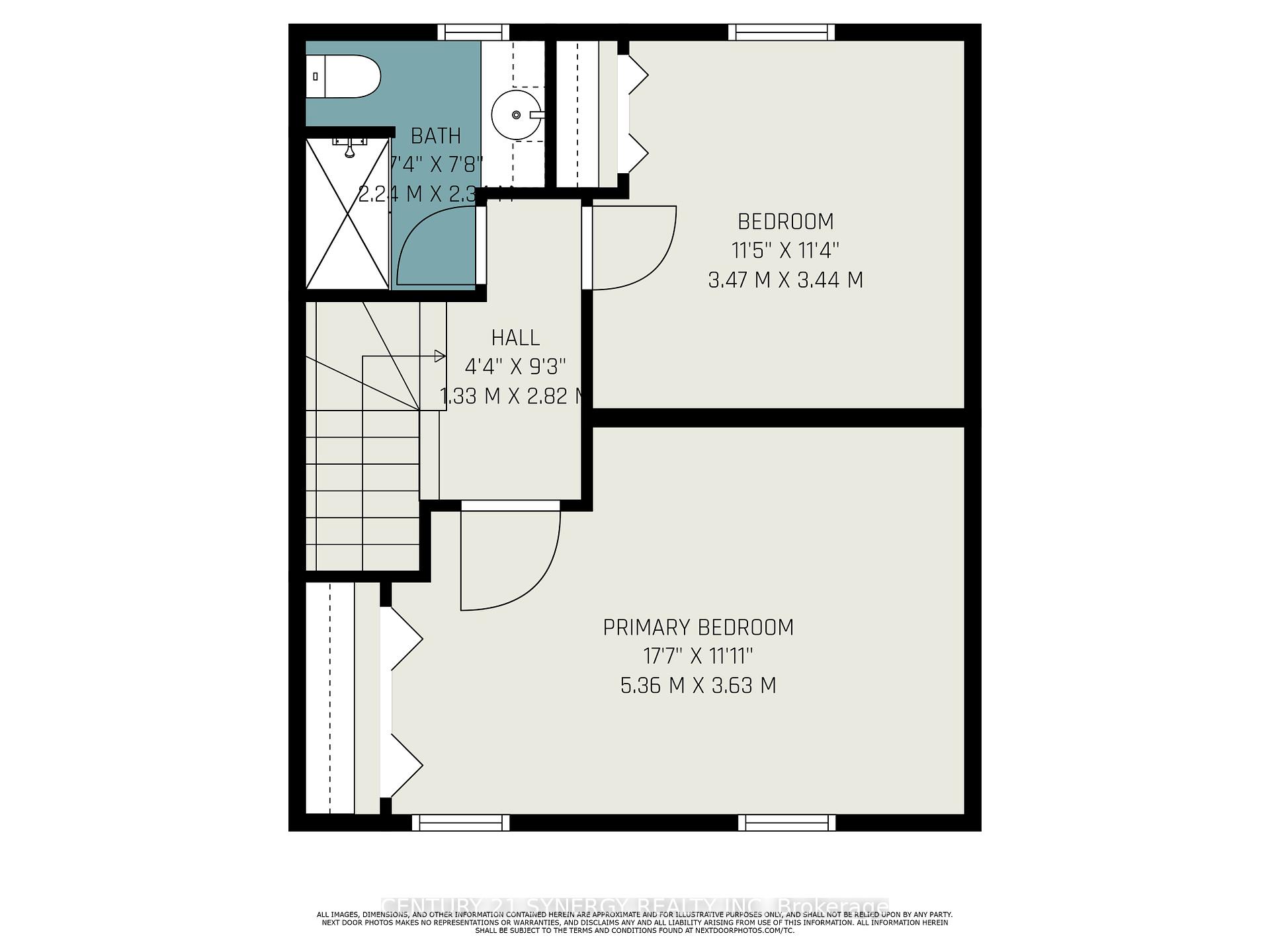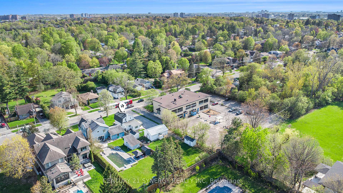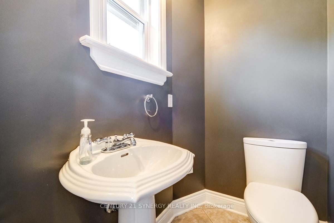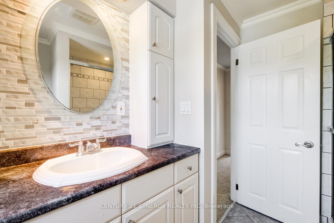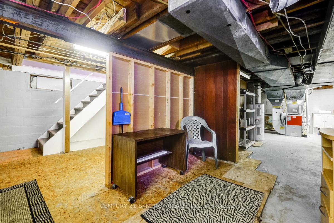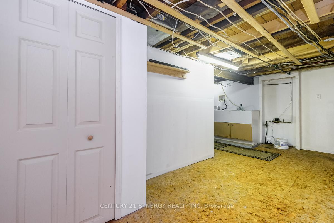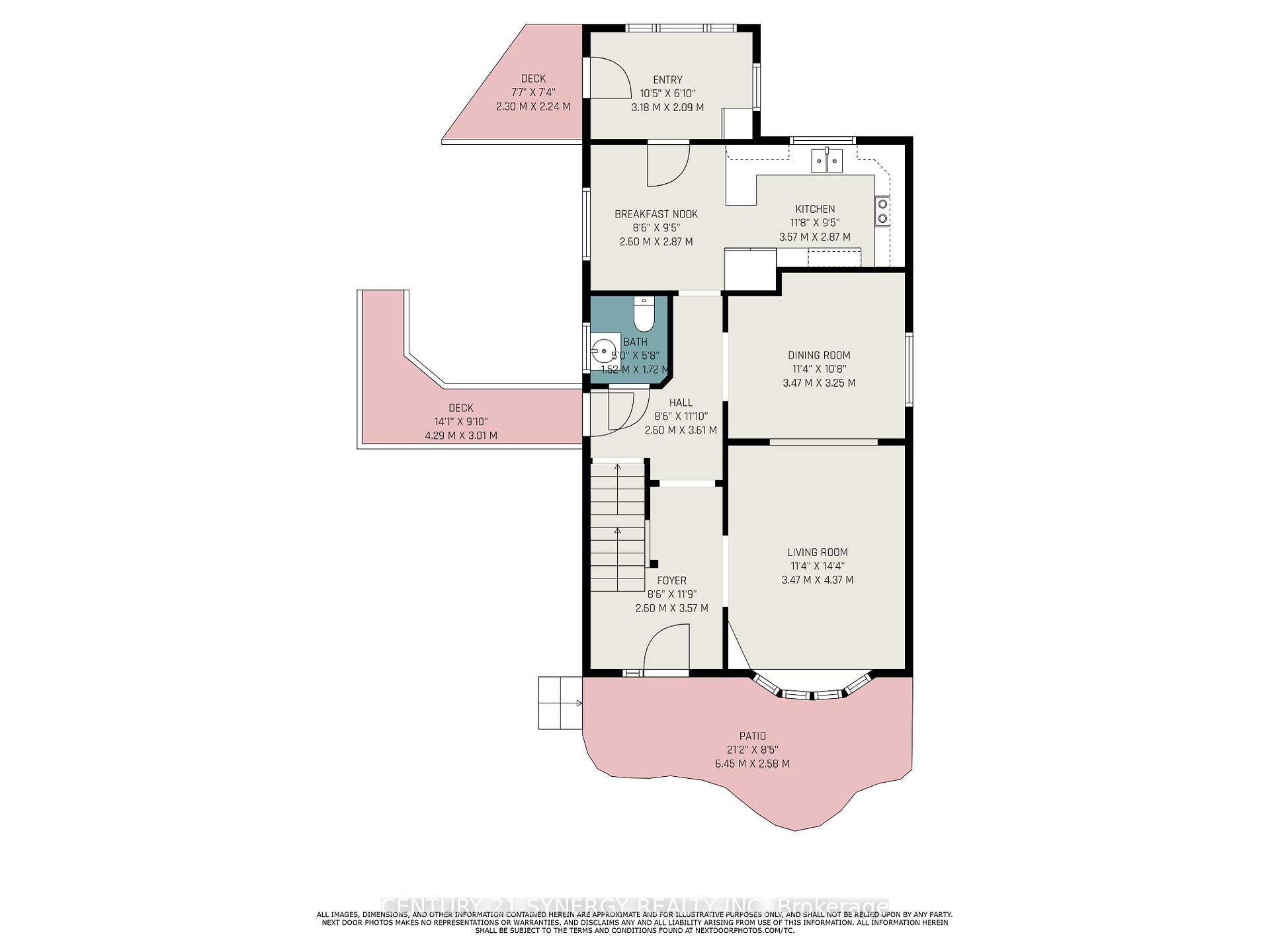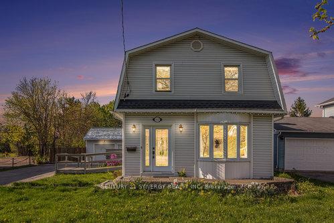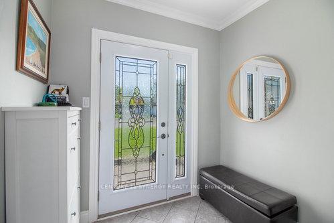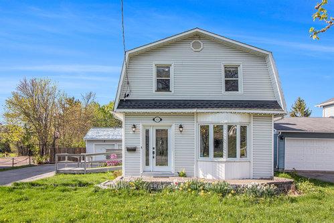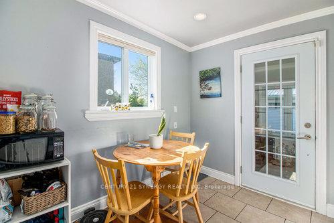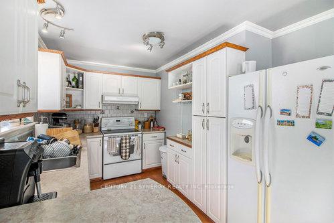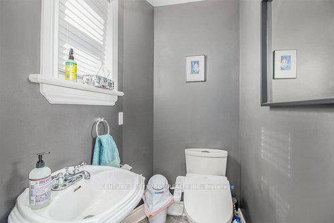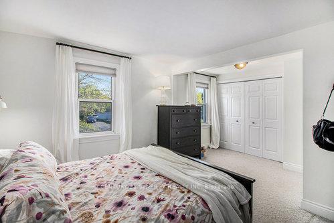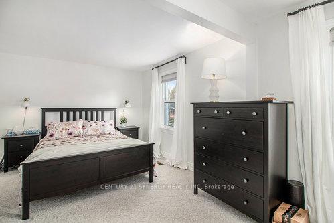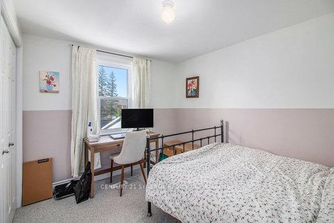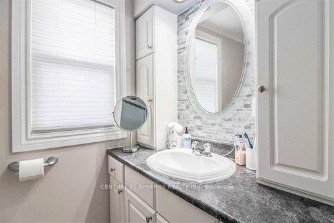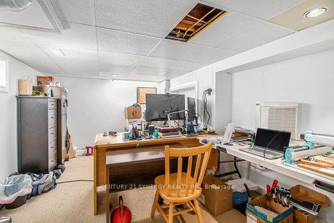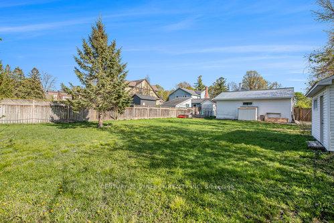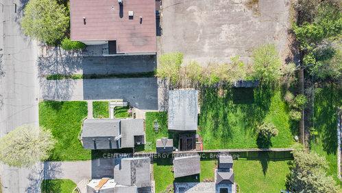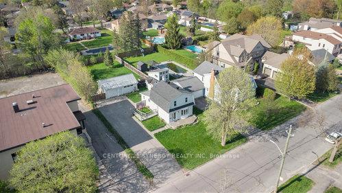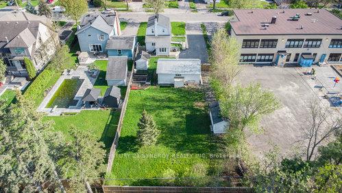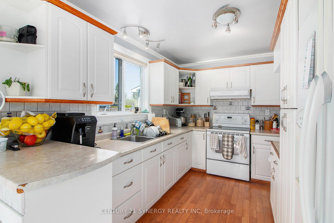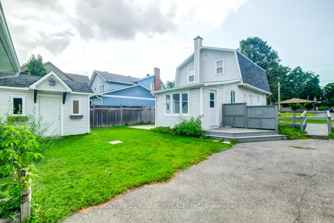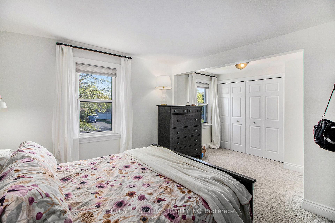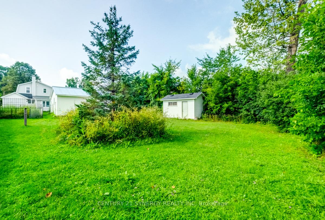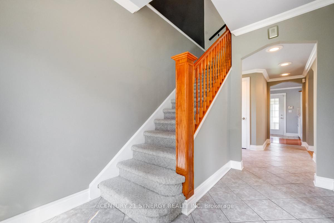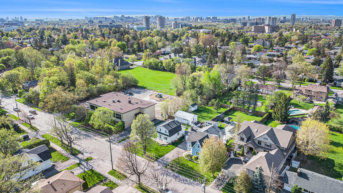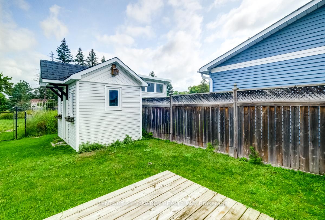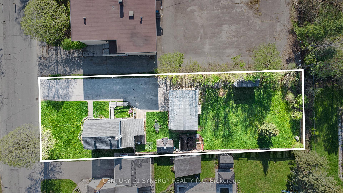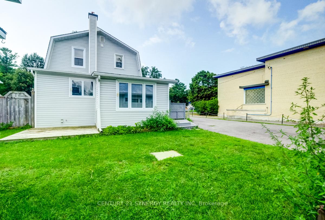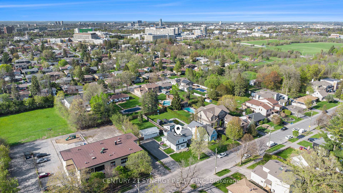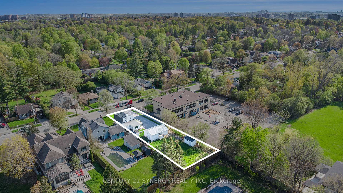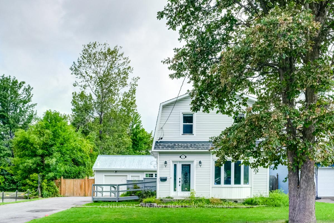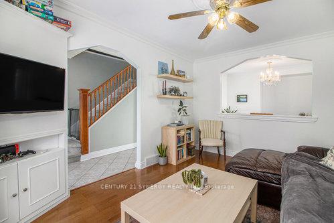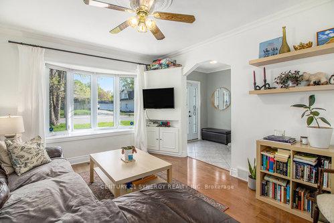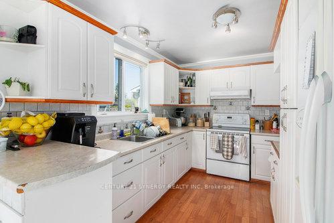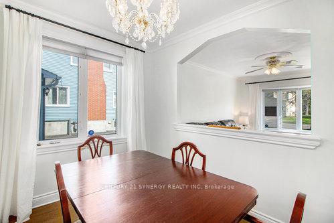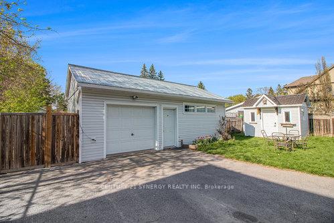$899,900
Available - For Sale
Listing ID: X12157617
453 PLEASANT PARK Road , Alta Vista and Area, K1H 5M9, Ottawa
| Well maintained 2 bed, 1.5 bath home on HUGE 66' x 209' LOT lot in Alta Vista! This home features separate living room and dining rooms. The eat-in kitchen features good cupboard and counter space. Lots of natural light throughout the home. Second level boasts 2 spacious bedrooms and 3-piece bathroom. Single car garage with large workshop area. Huge private yard with 3 sheds. Close to hospitals, transit, shopping, restaurants and more! Property is zoned R1GG, residential first density. 24 Hour irrevocable on all offers. |
| Price | $899,900 |
| Taxes: | $5992.00 |
| Occupancy: | Tenant |
| Address: | 453 PLEASANT PARK Road , Alta Vista and Area, K1H 5M9, Ottawa |
| Lot Size: | 20.12 x 209.81 (Feet) |
| Acreage: | < .50 |
| Directions/Cross Streets: | From Alta Vista Drive turn east onto Pleasant Park. The home is located between Fairbank and Lynda L |
| Rooms: | 10 |
| Rooms +: | 2 |
| Bedrooms: | 2 |
| Bedrooms +: | 0 |
| Family Room: | T |
| Basement: | Full, Partially Fi |
| Level/Floor | Room | Length(ft) | Width(ft) | Descriptions | |
| Room 1 | Main | Foyer | 8.53 | 11.71 | Tile Floor |
| Room 2 | Main | Living Ro | 11.38 | 14.33 | Hardwood Floor |
| Room 3 | Main | Dining Ro | 11.38 | 10.66 | Hardwood Floor |
| Room 4 | Main | Kitchen | 11.71 | 9.41 | Tile Floor, Breakfast Area |
| Room 5 | Main | Breakfast | 8.53 | 9.41 | Tile Floor |
| Room 6 | Main | Solarium | 10.43 | 6.86 | Tile Floor |
| Room 7 | Main | Bathroom | 4.99 | 5.64 | Tile Floor, 2 Pc Bath |
| Room 8 | Second | Primary B | 17.58 | 11.91 | Closet |
| Room 9 | Second | Bathroom | 7.35 | 7.68 | |
| Room 10 | Second | Bedroom | 11.38 | 11.28 | Closet |
| Room 11 | Basement | Den | 10.4 | 14.37 | |
| Room 12 | Basement | Utility R | 10.82 | 31.91 | Combined w/Laundry |
| Washroom Type | No. of Pieces | Level |
| Washroom Type 1 | 2 | Main |
| Washroom Type 2 | 3 | Second |
| Washroom Type 3 | 0 | |
| Washroom Type 4 | 0 | |
| Washroom Type 5 | 0 |
| Total Area: | 0.00 |
| Approximatly Age: | 100+ |
| Property Type: | Detached |
| Style: | 2-Storey |
| Exterior: | Vinyl Siding |
| Garage Type: | Detached |
| Drive Parking Spaces: | 6 |
| Pool: | None |
| Other Structures: | Garden Shed, F |
| Approximatly Age: | 100+ |
| Approximatly Square Footage: | 1100-1500 |
| Property Features: | Public Trans, Fenced Yard |
| CAC Included: | N |
| Water Included: | N |
| Cabel TV Included: | N |
| Common Elements Included: | N |
| Heat Included: | N |
| Parking Included: | N |
| Condo Tax Included: | N |
| Building Insurance Included: | N |
| Fireplace/Stove: | N |
| Heat Type: | Forced Air |
| Central Air Conditioning: | Central Air |
| Central Vac: | N |
| Laundry Level: | Syste |
| Ensuite Laundry: | F |
| Elevator Lift: | False |
| Sewers: | Sewer |
| Utilities-Cable: | A |
| Utilities-Hydro: | Y |
$
%
Years
This calculator is for demonstration purposes only. Always consult a professional
financial advisor before making personal financial decisions.
| Although the information displayed is believed to be accurate, no warranties or representations are made of any kind. |
| CENTURY 21 SYNERGY REALTY INC |
|
|

Rohit Rangwani
Sales Representative
Dir:
647-885-7849
Bus:
905-793-7797
Fax:
905-593-2619
| Virtual Tour | Book Showing | Email a Friend |
Jump To:
At a Glance:
| Type: | Freehold - Detached |
| Area: | Ottawa |
| Municipality: | Alta Vista and Area |
| Neighbourhood: | 3606 - Alta Vista/Faircrest Heights |
| Style: | 2-Storey |
| Lot Size: | 20.12 x 209.81(Feet) |
| Approximate Age: | 100+ |
| Tax: | $5,992 |
| Beds: | 2 |
| Baths: | 2 |
| Fireplace: | N |
| Pool: | None |
Locatin Map:
Payment Calculator:

