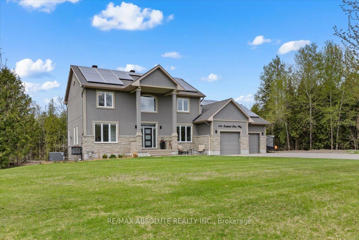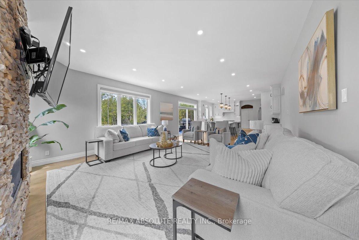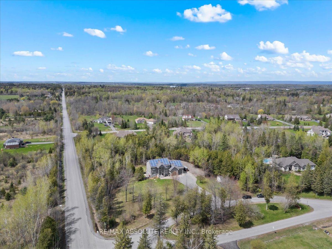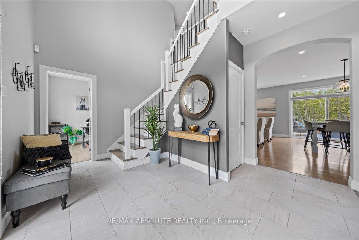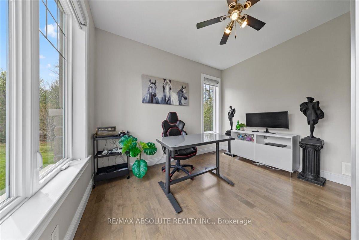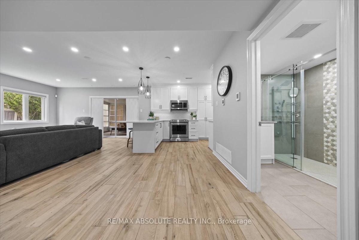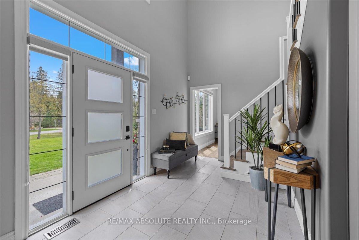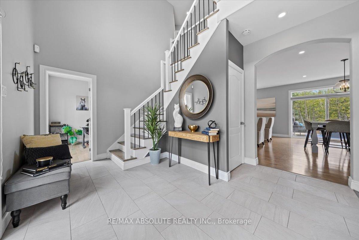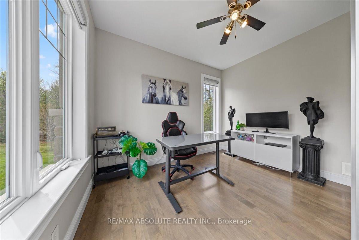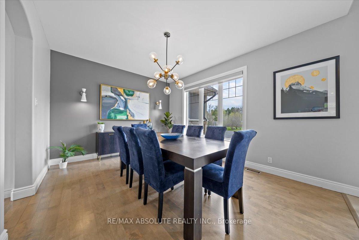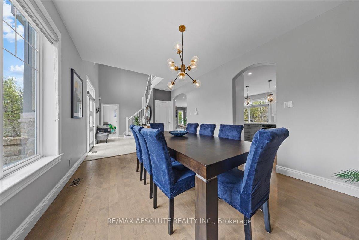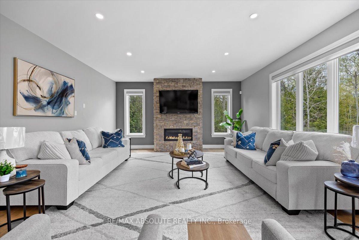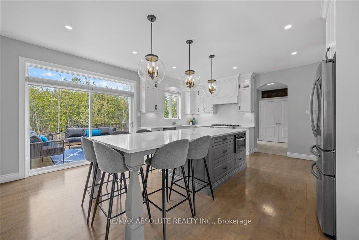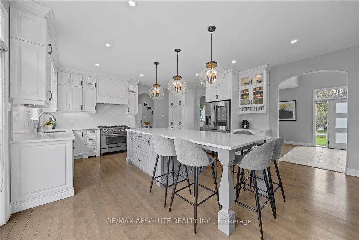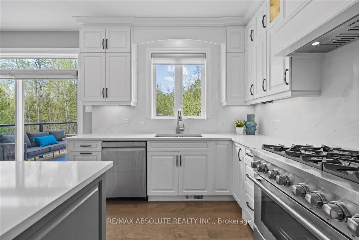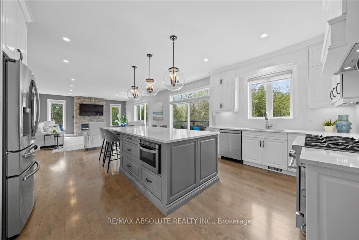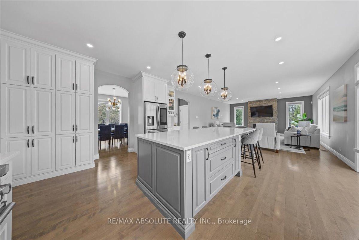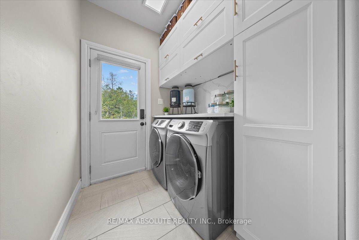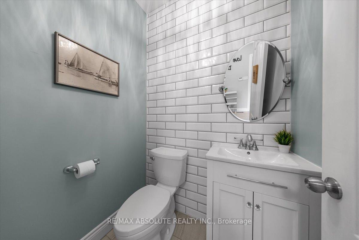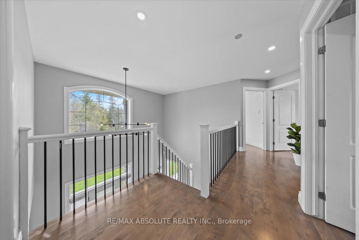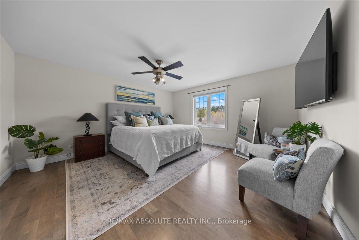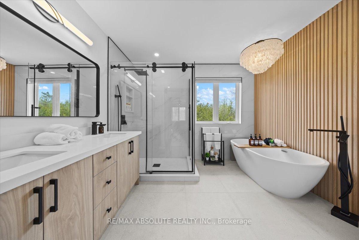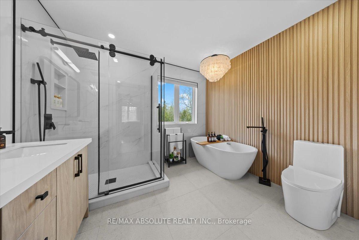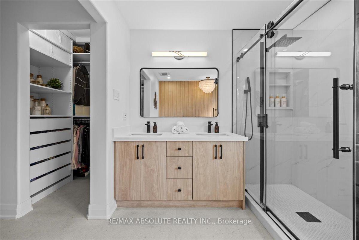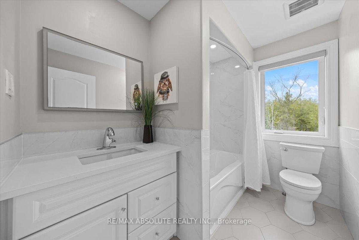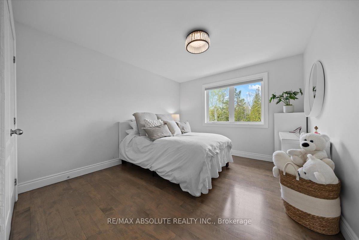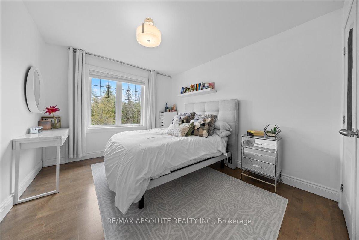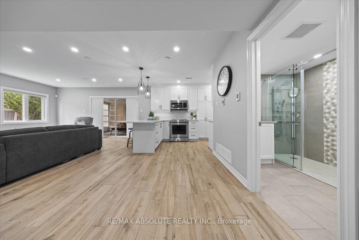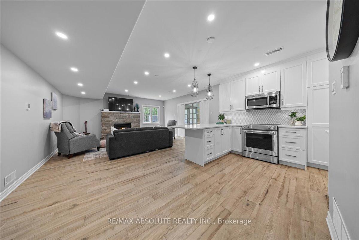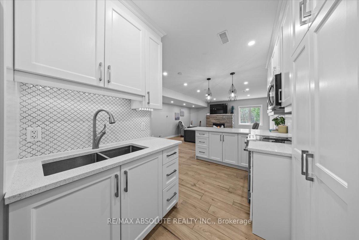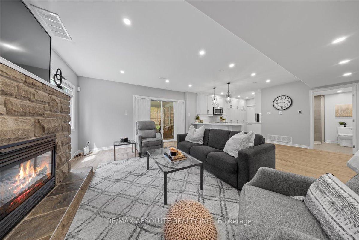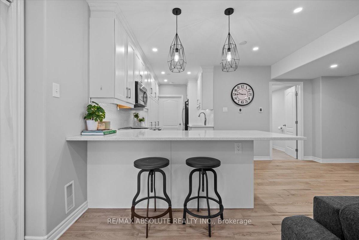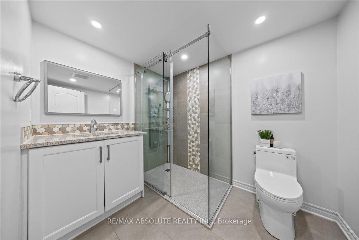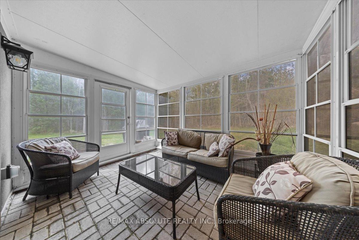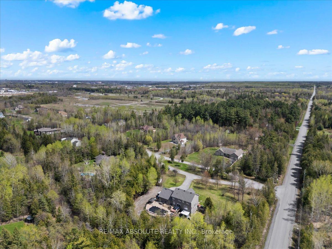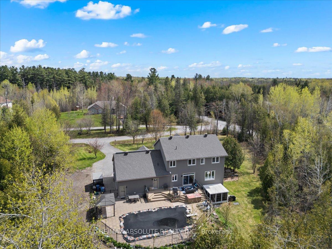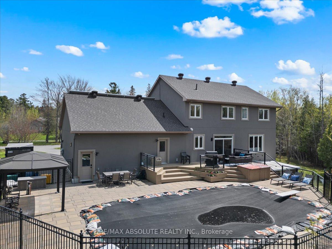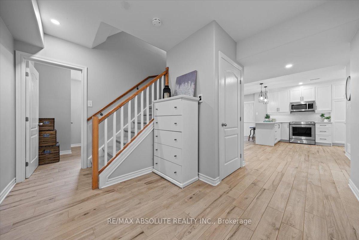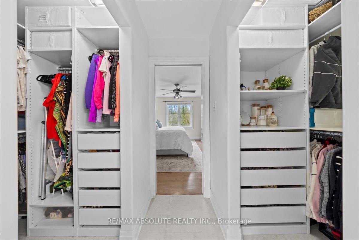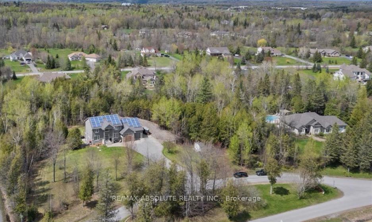$2,200,000
Available - For Sale
Listing ID: X12157622
101 Sentinel Pine Way , Carp - Huntley Ward, K0A 1L0, Ottawa
| This beautiful treed lot is just over 1.5 acres in CARP, an extremely sought after community! Beautiful stone & stucco surround! A 2-story entry, maple site finished HARDWOOD flooring (just redone) & 9-foot ceilings on ALL 3 floors! The award winning Laurysen kitchen is an absolute Chef's DREAM- NO expense spared on the FULL renovation- every feature you want is in this kitchen complete with a built-in table allowing for a 11-foot island- ample working space! LARGE great room & main floor office! UP the brand-new hardwood staircase to the second level where you will find the perfect size primary suite, there is a CUSTOM walk-through closet that guides you to the recently renovated VERY stylish 5 piece ensuite that is sure to WOW you!! The 3 additional good-sized bedrooms are all great sizes. The private entrance to lower level can be found in the OVERSIZED 2 car garage that has 9-foot garage doors with 18-foot ceilings plus bonus storage rooms! The recently renovated lower level (2022) offers an AMAZING in law suite- HEATED floors throughout including in the shower!! There is a STUNNING kitchen c/w with quartz countertop, gas fireplace with stone surround in the family room, a sunroom with Weatherwall windows, 2 bedrooms & a secondary laundry room...this space is so bright & does NOT feel like a lower level!! The 18 x 32 foot salt water pool is basically BRAND new as ALL components are NEW & is framed by a COMPOSITE deck!! Hospital grade air purifier, 20W FULL back up generator, 200-amp, EV charger, natural gas heating, Roof 2020, AC 2021, Superior high-speed internet (326 mbps download), solar income & so much more! THIS HOME HAS IT ALL! |
| Price | $2,200,000 |
| Taxes: | $6229.00 |
| Occupancy: | Owner |
| Address: | 101 Sentinel Pine Way , Carp - Huntley Ward, K0A 1L0, Ottawa |
| Acreage: | .50-1.99 |
| Directions/Cross Streets: | William Mooney |
| Rooms: | 11 |
| Bedrooms: | 4 |
| Bedrooms +: | 2 |
| Family Room: | T |
| Basement: | Finished wit, Separate Ent |
| Level/Floor | Room | Length(ft) | Width(ft) | Descriptions | |
| Room 1 | Main | Kitchen | 19.81 | 17.22 | |
| Room 2 | Main | Dining Ro | 14.3 | 11.38 | Breakfast Area |
| Room 3 | Main | Great Roo | 19.16 | 17.22 | Fireplace |
| Room 4 | Main | Office | 11.38 | 10.07 | 2 Pc Bath |
| Room 5 | Second | Primary B | 14.83 | 14.66 | 5 Pc Ensuite, Closet Organizers |
| Room 6 | Second | Bedroom 2 | 13.05 | 10.66 | 4 Pc Bath |
| Room 7 | Second | Bedroom 3 | 14.56 | 10.73 | |
| Room 8 | Second | Bedroom 4 | 14.01 | 10.07 | |
| Room 9 | Lower | Kitchen | 16.4 | 16.47 | Fireplace |
| Room 10 | Lower | Family Ro | 17.22 | 13.38 | 3 Pc Bath |
| Room 11 | Lower | Bedroom 5 | 15.32 | 11.58 | |
| Room 12 | Lower | Bedroom | 10.89 | 9.41 | |
| Room 13 | Main | Sunroom | 11.38 | 9.81 | |
| Room 14 | Main | Laundry | 6.66 | 5.9 |
| Washroom Type | No. of Pieces | Level |
| Washroom Type 1 | 2 | Main |
| Washroom Type 2 | 5 | Second |
| Washroom Type 3 | 4 | Second |
| Washroom Type 4 | 3 | Lower |
| Washroom Type 5 | 0 |
| Total Area: | 0.00 |
| Property Type: | Detached |
| Style: | 2-Storey |
| Exterior: | Stucco (Plaster), Stone |
| Garage Type: | Attached |
| (Parking/)Drive: | Inside Ent |
| Drive Parking Spaces: | 6 |
| Park #1 | |
| Parking Type: | Inside Ent |
| Park #2 | |
| Parking Type: | Inside Ent |
| Pool: | Inground |
| Other Structures: | Shed |
| Approximatly Square Footage: | 2500-3000 |
| Property Features: | Wooded/Treed, Fenced Yard |
| CAC Included: | N |
| Water Included: | N |
| Cabel TV Included: | N |
| Common Elements Included: | N |
| Heat Included: | N |
| Parking Included: | N |
| Condo Tax Included: | N |
| Building Insurance Included: | N |
| Fireplace/Stove: | Y |
| Heat Type: | Forced Air |
| Central Air Conditioning: | Central Air |
| Central Vac: | N |
| Laundry Level: | Syste |
| Ensuite Laundry: | F |
| Elevator Lift: | False |
| Sewers: | Septic |
| Water: | Reverse O |
| Water Supply Types: | Reverse Osmo |
$
%
Years
This calculator is for demonstration purposes only. Always consult a professional
financial advisor before making personal financial decisions.
| Although the information displayed is believed to be accurate, no warranties or representations are made of any kind. |
| RE/MAX ABSOLUTE REALTY INC. |
|
|

Rohit Rangwani
Sales Representative
Dir:
647-885-7849
Bus:
905-793-7797
Fax:
905-593-2619
| Book Showing | Email a Friend |
Jump To:
At a Glance:
| Type: | Freehold - Detached |
| Area: | Ottawa |
| Municipality: | Carp - Huntley Ward |
| Neighbourhood: | 9104 - Huntley Ward (South East) |
| Style: | 2-Storey |
| Tax: | $6,229 |
| Beds: | 4+2 |
| Baths: | 4 |
| Fireplace: | Y |
| Pool: | Inground |
Locatin Map:
Payment Calculator:

