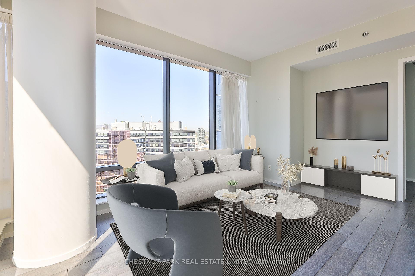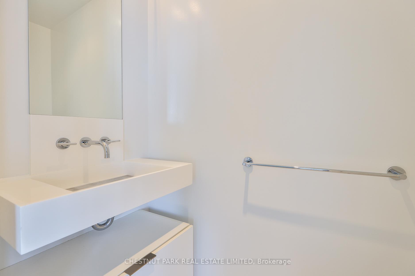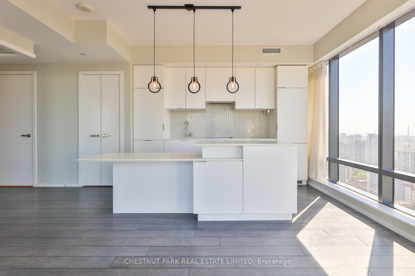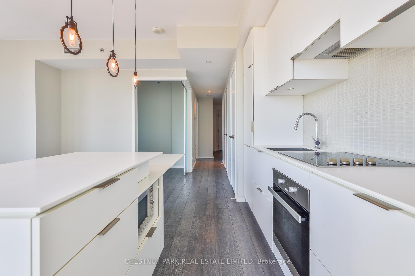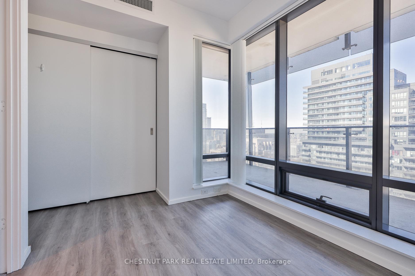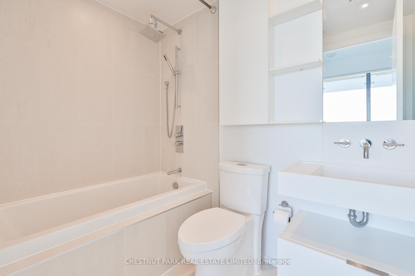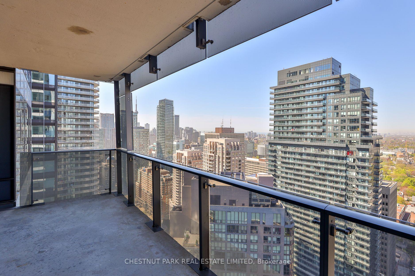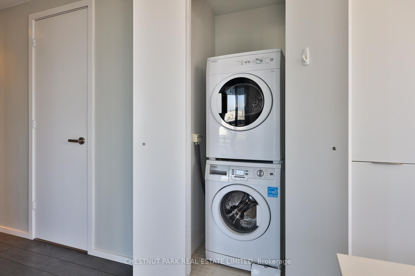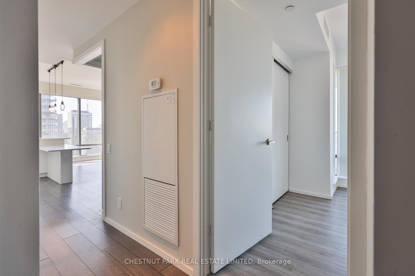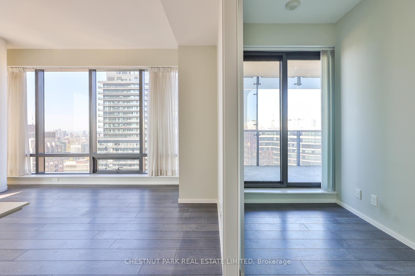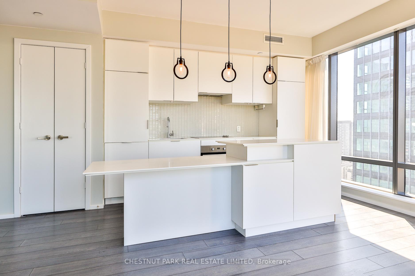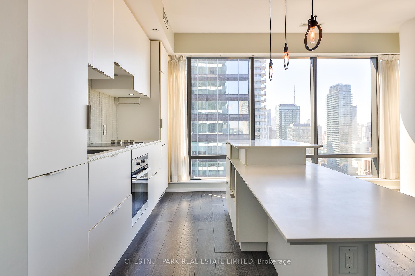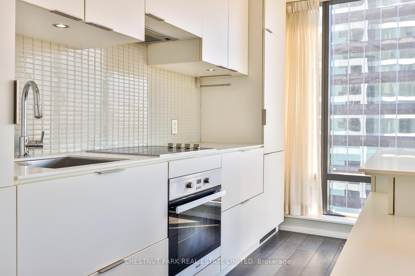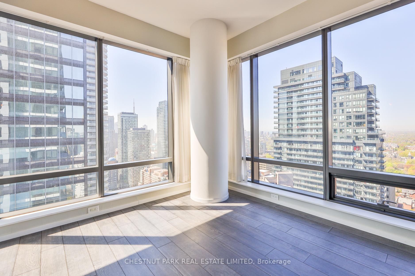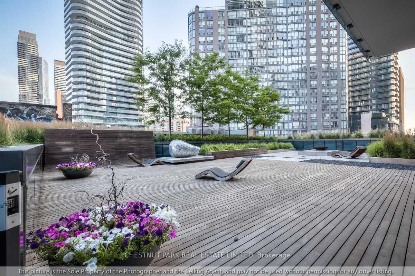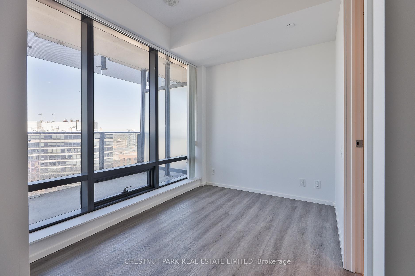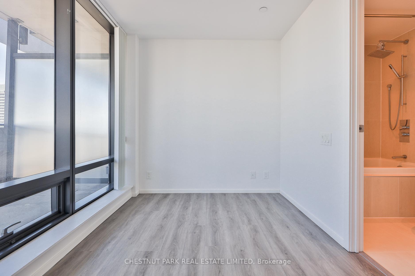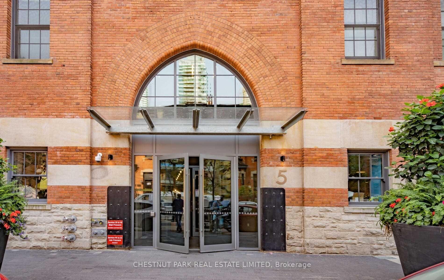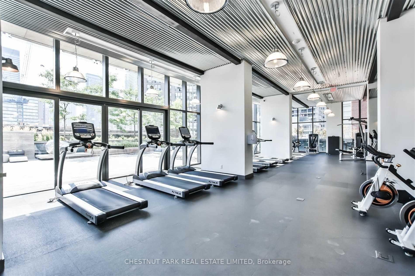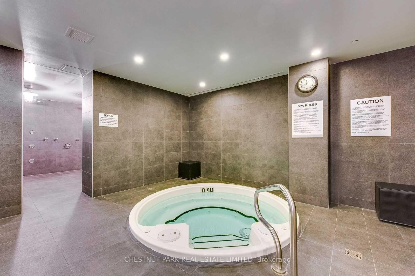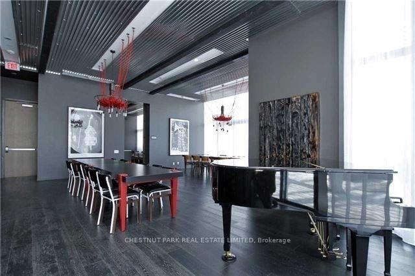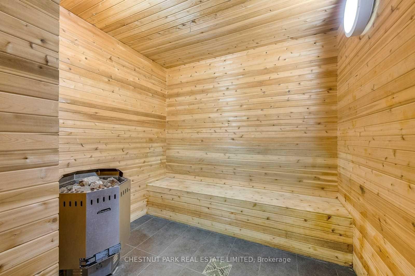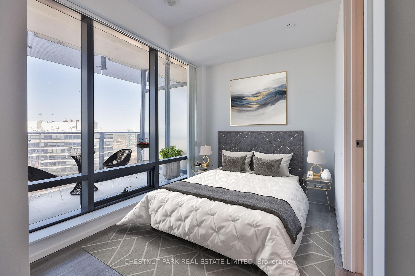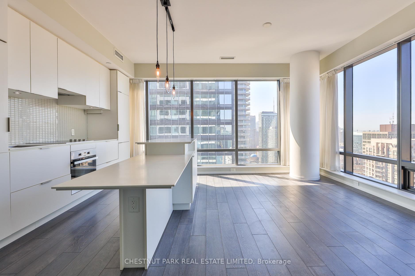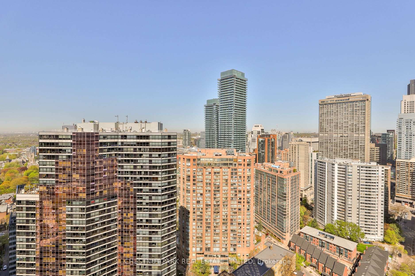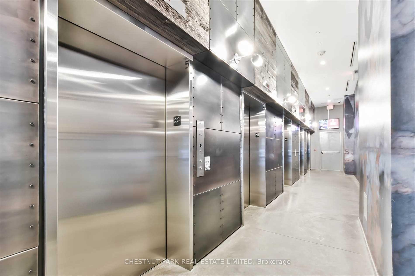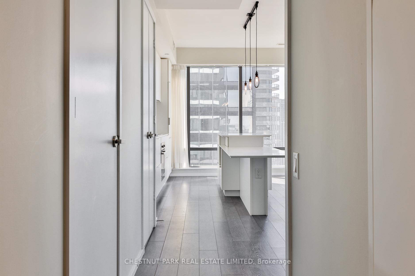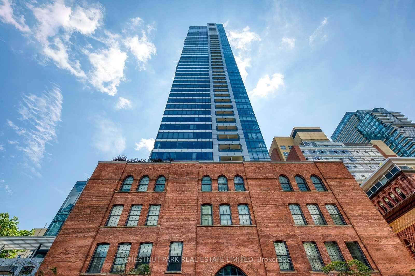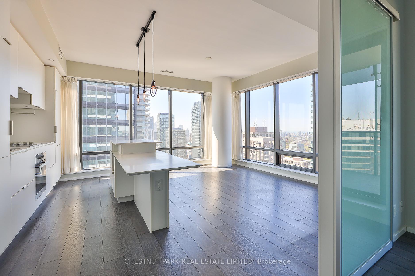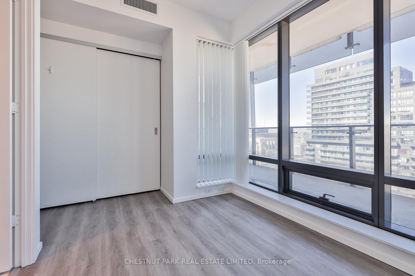$798,000
Available - For Sale
Listing ID: C12157396
5 St. Joseph Stre , Toronto, M4Y 1Z3, Toronto
| Historic facade welcomes you to this stunning southwest corner unit in the heart of downtown. Sun filled open airy living space with soaring 9ft ceilings, floor to ceiling windows & light coloured design palette. Extra large balcony with unobstructed panoramic views of the city skyline and spectacular sunsets. Never tenanted this unit is meticulous & spotless. Den has walk out to private balcony & can easily be a second bedroom. Primary suite has luxurious ensuite & double closet. The open kitchen High end Miele integrated appliances and the large extended island acts as a dining table. Owned storage locker & parking space. Superlative amenities include numerous lounge areas to chill out as well as peaceful work areas & library. Incredible gym, yoga room, billiards, hot tub, steam room & sauna. There is also a party room with fully equipped kitchen, piano room & stunning rooftop deck with BBQ's. The building is pet friendly with a Pet Care room. This unbeatable location is just steps to U of T, Metropolitan University, Yorkville, Financial district, Eataly & numerous shops & dining options. Commuting is a breeze with Wellesley & Museum station minutes away. 4 dedicated elevators so no wait times. Well managed building with new fob to floor security & low maintenance fees. Guest suites, 24 hour concierge & visitor parking. This is the picture perfect urban condo! |
| Price | $798,000 |
| Taxes: | $4019.92 |
| Assessment Year: | 2024 |
| Occupancy: | Vacant |
| Address: | 5 St. Joseph Stre , Toronto, M4Y 1Z3, Toronto |
| Postal Code: | M4Y 1Z3 |
| Province/State: | Toronto |
| Directions/Cross Streets: | Yonge & Wellesley |
| Washroom Type | No. of Pieces | Level |
| Washroom Type 1 | 4 | |
| Washroom Type 2 | 1 | |
| Washroom Type 3 | 0 | |
| Washroom Type 4 | 0 | |
| Washroom Type 5 | 0 |
| Total Area: | 0.00 |
| Approximatly Age: | 6-10 |
| Washrooms: | 2 |
| Heat Type: | Forced Air |
| Central Air Conditioning: | Central Air |
$
%
Years
This calculator is for demonstration purposes only. Always consult a professional
financial advisor before making personal financial decisions.
| Although the information displayed is believed to be accurate, no warranties or representations are made of any kind. |
| CHESTNUT PARK REAL ESTATE LIMITED |
|
|

Rohit Rangwani
Sales Representative
Dir:
647-885-7849
Bus:
905-793-7797
Fax:
905-593-2619
| Virtual Tour | Book Showing | Email a Friend |
Jump To:
At a Glance:
| Type: | Com - Condo Apartment |
| Area: | Toronto |
| Municipality: | Toronto C01 |
| Neighbourhood: | Bay Street Corridor |
| Style: | 1 Storey/Apt |
| Approximate Age: | 6-10 |
| Tax: | $4,019.92 |
| Maintenance Fee: | $693.82 |
| Beds: | 1+1 |
| Baths: | 2 |
| Fireplace: | N |
Locatin Map:
Payment Calculator:

