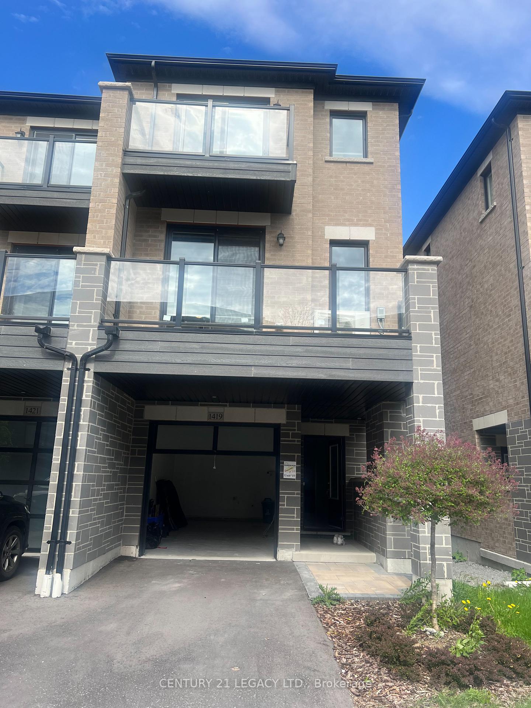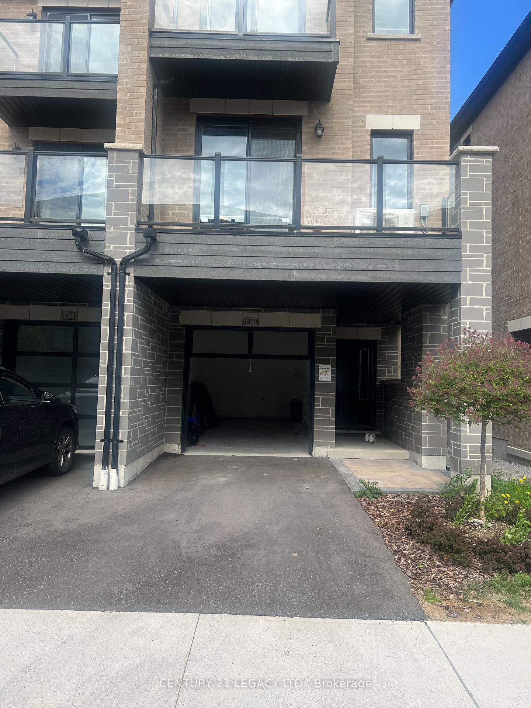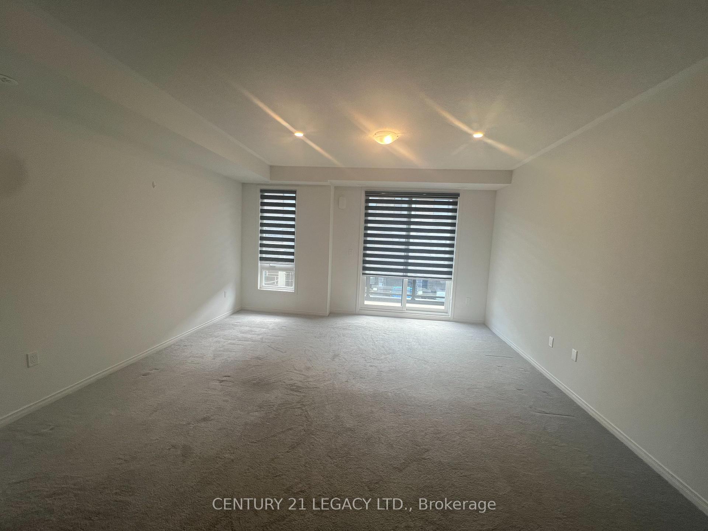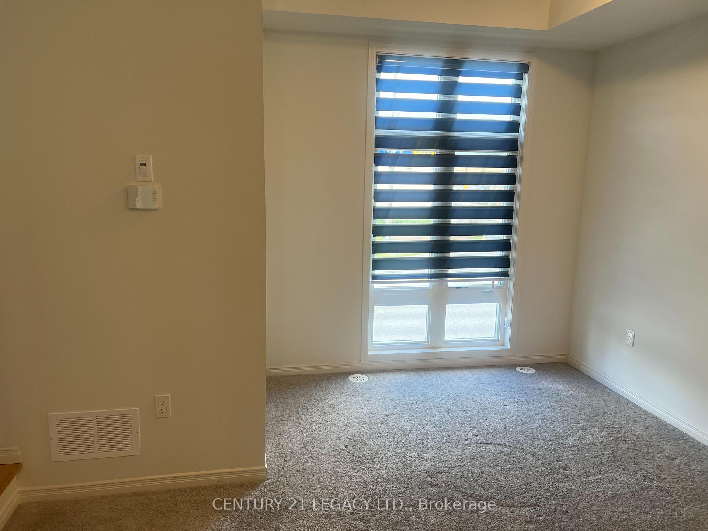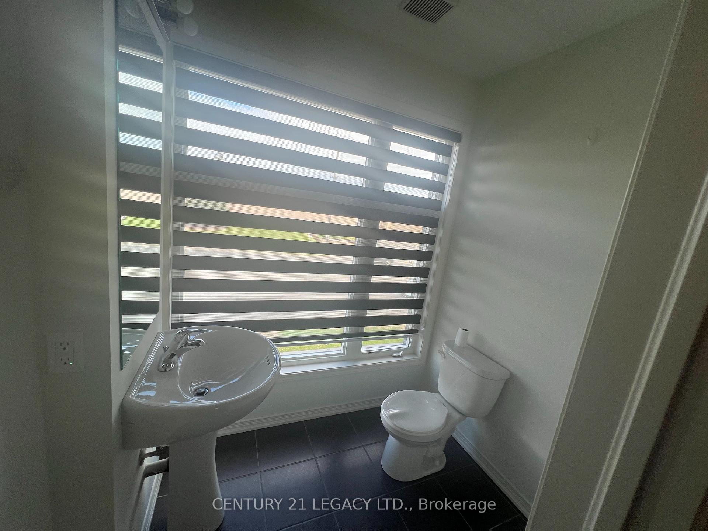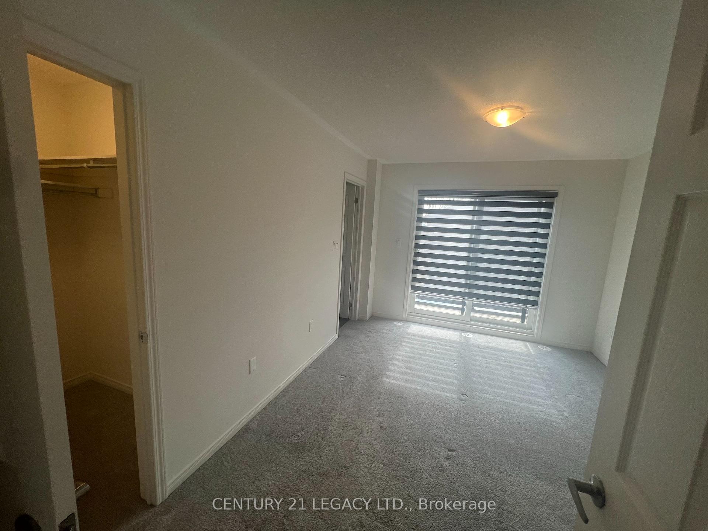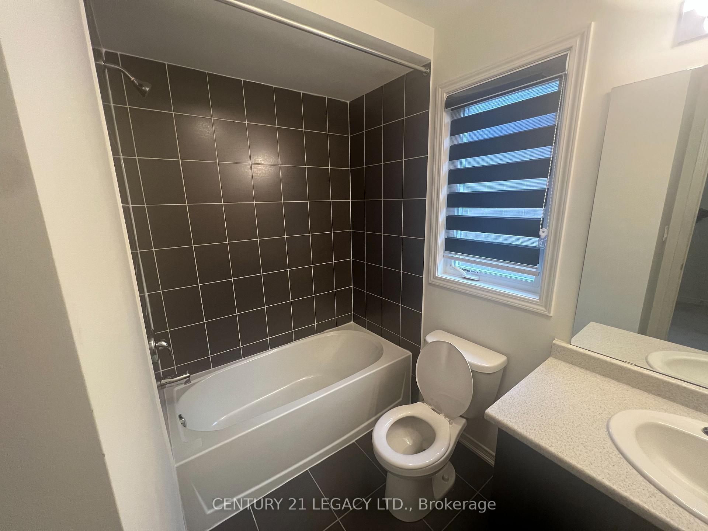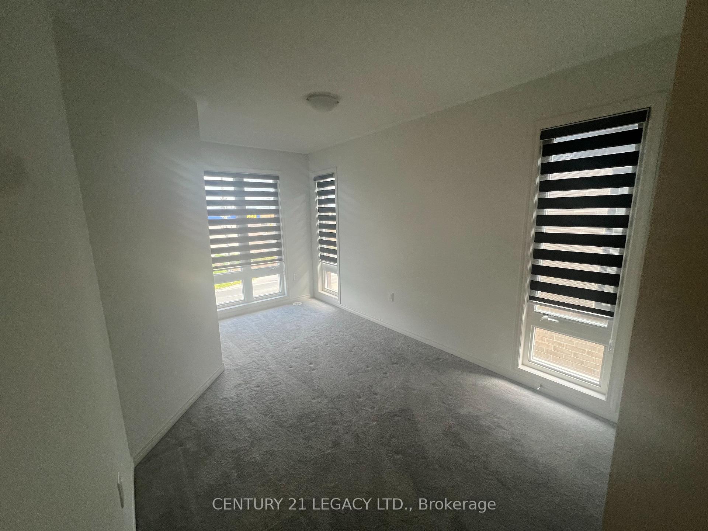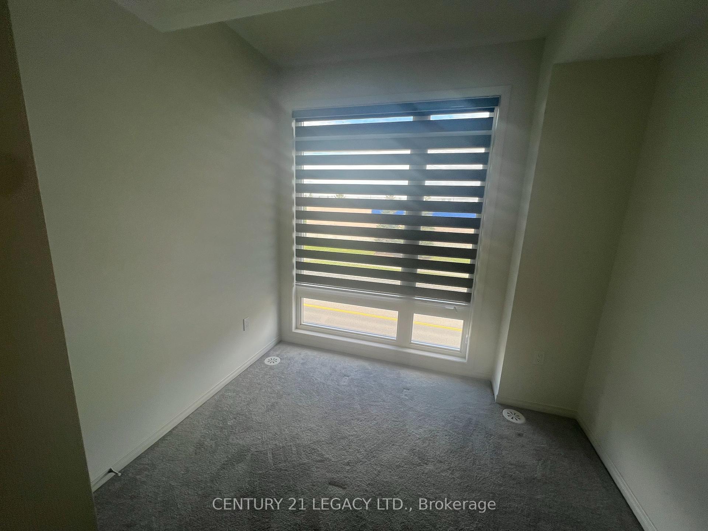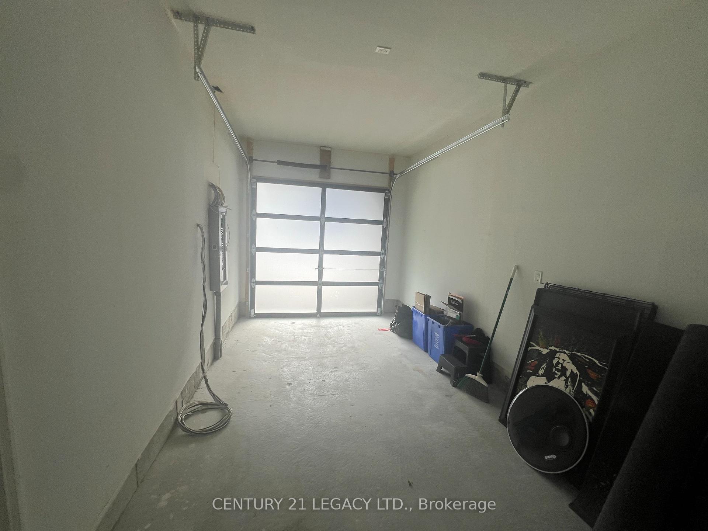$2,450
Available - For Rent
Listing ID: E12157623
1419 Coral Springs Path , Oshawa, L1K 3G1, Durham
| Location! Location! Location! This townhouse is available in the most desirable area of Oshawa, close to all amenities and shopping (Best Buy, Walmart, Home Depot, restaurants, cafes, and much, much more). Please see it to believe it. Very good option for 1st time renters and for smaller families. Be the family to make this house your home. |
| Price | $2,450 |
| Taxes: | $0.00 |
| Occupancy: | Vacant |
| Address: | 1419 Coral Springs Path , Oshawa, L1K 3G1, Durham |
| Directions/Cross Streets: | Taunton/Harmony Road |
| Rooms: | 6 |
| Bedrooms: | 3 |
| Bedrooms +: | 0 |
| Family Room: | F |
| Basement: | None |
| Furnished: | Unfu |
| Level/Floor | Room | Length(ft) | Width(ft) | Descriptions | |
| Room 1 | Second | Living Ro | 33.78 | 49.2 | Broadloom, Balcony, Combined w/Kitchen |
| Room 2 | Second | Kitchen | 22.3 | 28.54 | Ceramic Floor, Stainless Steel Appl, Combined w/Dining |
| Room 3 | Second | Dining Ro | 22.3 | 28.54 | Broadloom, Combined w/Kitchen, Large Window |
| Room 4 | Third | Primary B | 33.78 | 40.67 | Broadloom, Balcony, Closet |
| Room 5 | Third | Bedroom 2 | 26.57 | 45.26 | Broadloom, Closet, Large Window |
| Room 6 | Third | Bedroom 3 | 32.47 | 26.24 | Broadloom, Closet, Large Window |
| Washroom Type | No. of Pieces | Level |
| Washroom Type 1 | 3 | Second |
| Washroom Type 2 | 4 | Third |
| Washroom Type 3 | 4 | Third |
| Washroom Type 4 | 0 | |
| Washroom Type 5 | 0 |
| Total Area: | 0.00 |
| Approximatly Age: | 0-5 |
| Property Type: | Att/Row/Townhouse |
| Style: | 3-Storey |
| Exterior: | Brick Front, Brick |
| Garage Type: | Attached |
| Drive Parking Spaces: | 1 |
| Pool: | None |
| Laundry Access: | In-Suite Laun |
| Approximatly Age: | 0-5 |
| Approximatly Square Footage: | 1500-2000 |
| CAC Included: | N |
| Water Included: | N |
| Cabel TV Included: | N |
| Common Elements Included: | Y |
| Heat Included: | N |
| Parking Included: | Y |
| Condo Tax Included: | N |
| Building Insurance Included: | N |
| Fireplace/Stove: | N |
| Heat Type: | Forced Air |
| Central Air Conditioning: | Central Air |
| Central Vac: | N |
| Laundry Level: | Syste |
| Ensuite Laundry: | F |
| Sewers: | Sewer |
| Although the information displayed is believed to be accurate, no warranties or representations are made of any kind. |
| CENTURY 21 LEGACY LTD. |
|
|

Rohit Rangwani
Sales Representative
Dir:
647-885-7849
Bus:
905-793-7797
Fax:
905-593-2619
| Book Showing | Email a Friend |
Jump To:
At a Glance:
| Type: | Freehold - Att/Row/Townhouse |
| Area: | Durham |
| Municipality: | Oshawa |
| Neighbourhood: | Taunton |
| Style: | 3-Storey |
| Approximate Age: | 0-5 |
| Beds: | 3 |
| Baths: | 3 |
| Fireplace: | N |
| Pool: | None |
Locatin Map:

