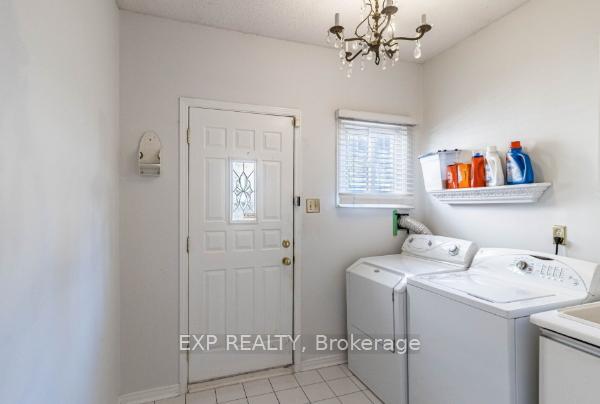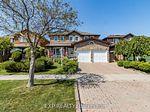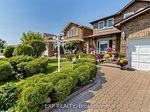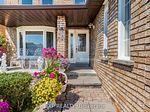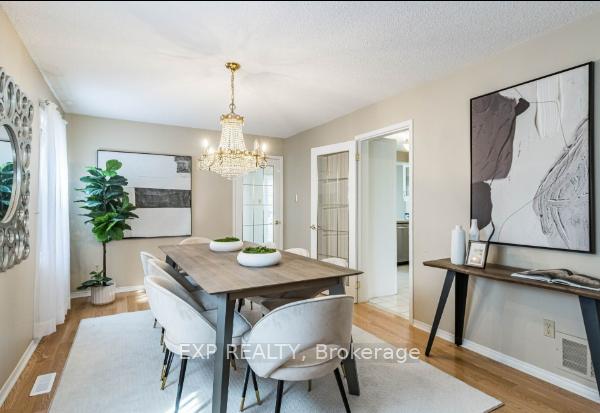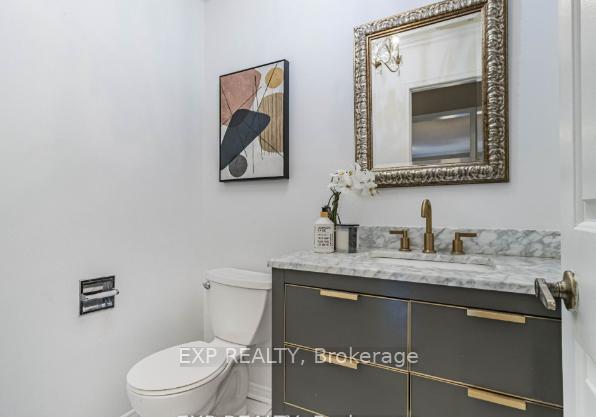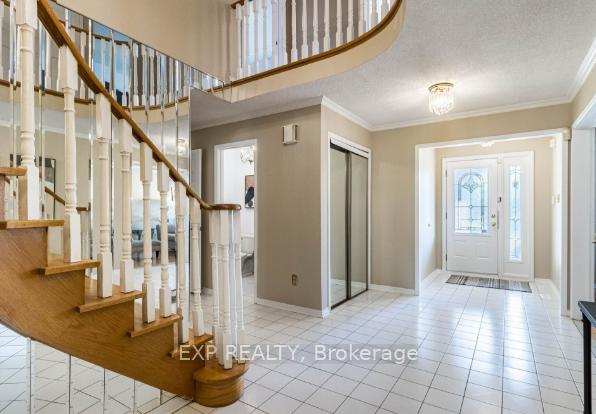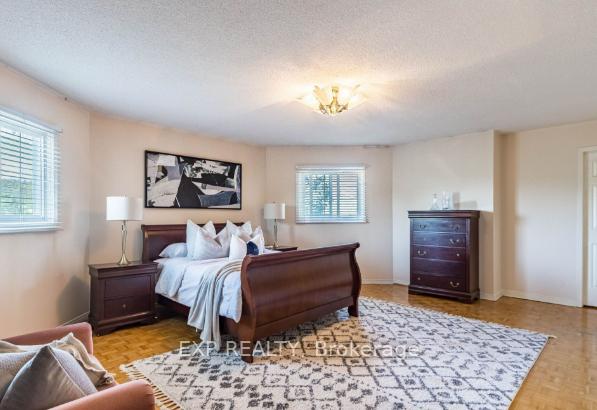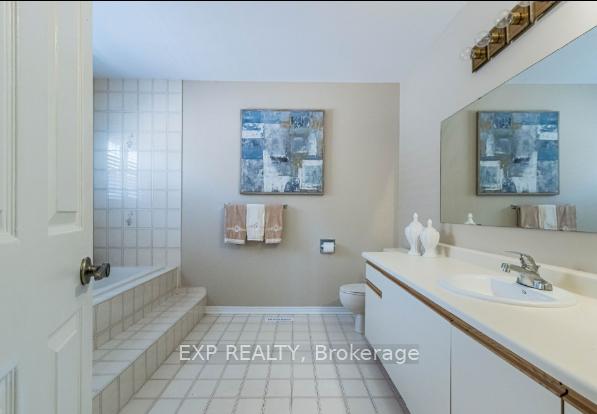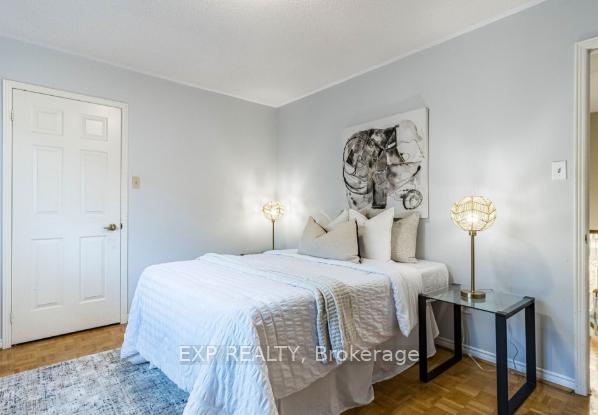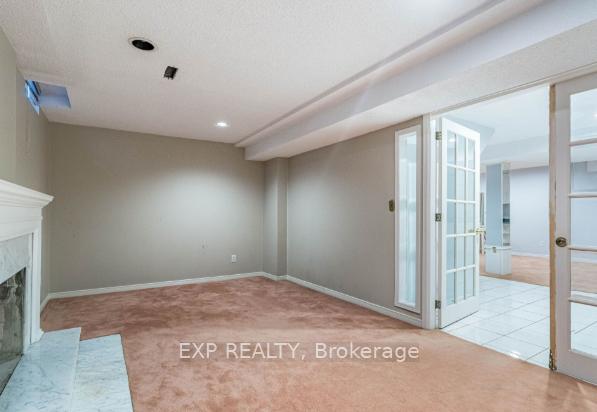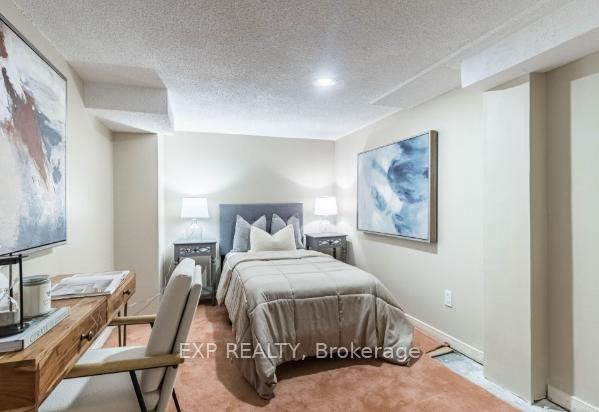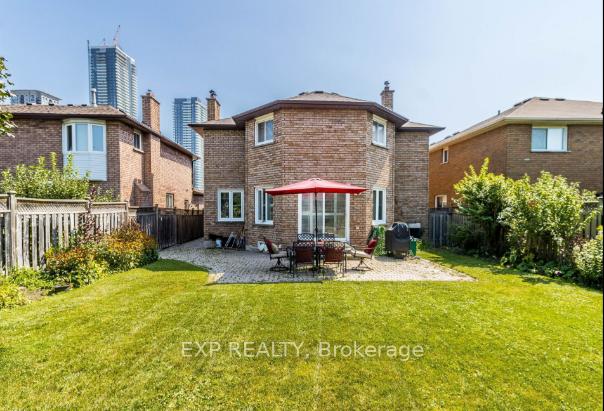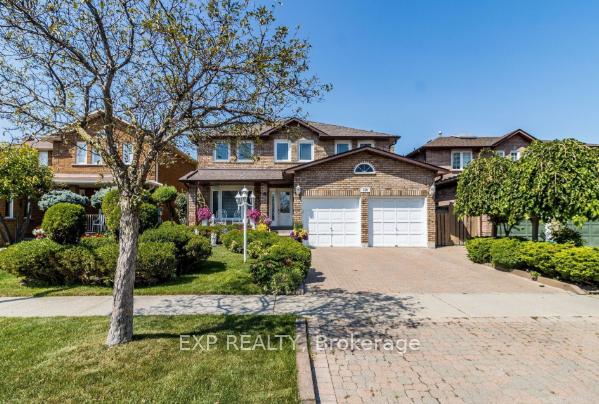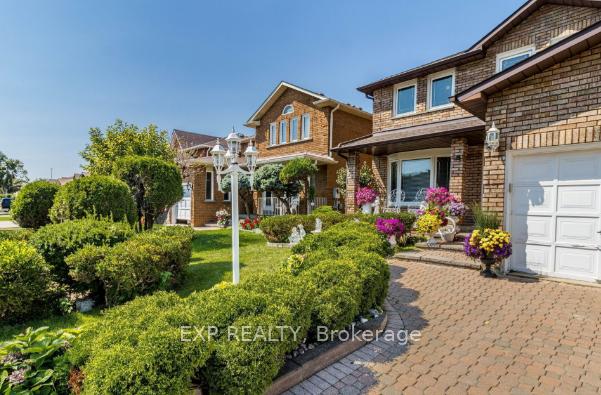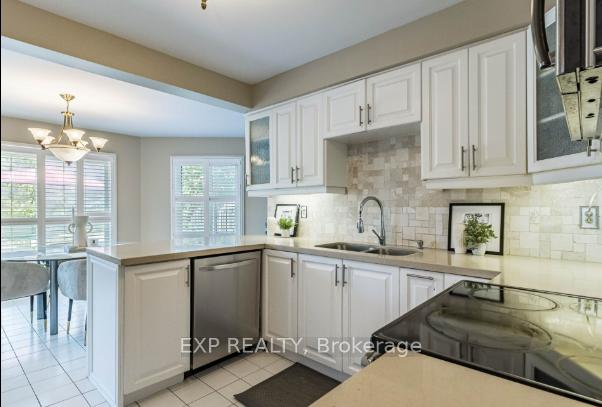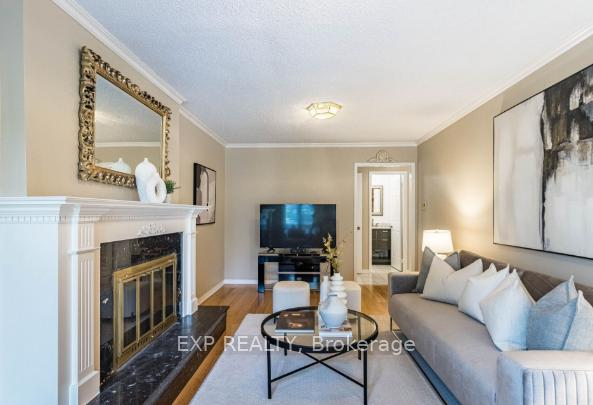$1,599,000
Available - For Sale
Listing ID: W12157633
449 Greenpark Cres , Mississauga, L5B 3P4, Peel
| Spectacular Greenpark-built home in coveted Square One Neighborhood with close to 2837Sqft living space. The property offers easy access to transit, schools, colleges, universities, shopping, Hwy 403, future LRT, hospitals and parks. Minutes walk away from Square One mall and Sheridan College. Stunning design, planned with modern and contemporary amenities for families seeking peaceful clean neighborhood. Beautiful tiles and hardwood floors with large bay windows that bathe the space in natural light. The kitchen has been designed for the modern chef with maple cabinets, granite counters and high-end appliances. The premium oak circular staircase leads to 4 large bedrooms and two washrooms. The large backyard with patio is ideal for outdoor gatherings. FINISHED BASEMENT with side entrance, kitchen, bedroom and washroom. Backyard is like a private oasis! This is a rare chance to live in a highly desirable area! |
| Price | $1,599,000 |
| Taxes: | $8349.00 |
| Occupancy: | Owner |
| Address: | 449 Greenpark Cres , Mississauga, L5B 3P4, Peel |
| Directions/Cross Streets: | Confederation Parkway/Mavis Road |
| Rooms: | 8 |
| Rooms +: | 3 |
| Bedrooms: | 4 |
| Bedrooms +: | 1 |
| Family Room: | T |
| Basement: | Finished |
| Level/Floor | Room | Length(ft) | Width(ft) | Descriptions | |
| Room 1 | Living Ro | 16.4 | 11.48 | Hardwood Floor, Combined w/Living | |
| Room 2 | Dining Ro | 14.99 | 10.33 | Hardwood Floor, Combined w/Dining | |
| Room 3 | Family Ro | 19.68 | 10.36 | Hardwood Floor, Floor/Ceil Fireplace | |
| Room 4 | Kitchen | 16.99 | 10.33 | Eat-in Kitchen, W/O To Yard, Ceramic Floor | |
| Room 5 | Primary B | 18.04 | 16.07 | Walk-In Closet(s), Hardwood Floor | |
| Room 6 | Bedroom 2 | 12.79 | 10.33 | Hardwood Floor, Walk-In Closet(s) | |
| Room 7 | Bedroom 3 | 12.3 | 10.33 | Hardwood Floor, Large Closet | |
| Room 8 | Bedroom 4 | 9.68 | 10.99 | Hardwood Floor, Large Closet |
| Washroom Type | No. of Pieces | Level |
| Washroom Type 1 | 4 | |
| Washroom Type 2 | 2 | |
| Washroom Type 3 | 0 | |
| Washroom Type 4 | 0 | |
| Washroom Type 5 | 0 |
| Total Area: | 0.00 |
| Property Type: | Detached |
| Style: | 2-Storey |
| Exterior: | Brick Front |
| Garage Type: | Built-In |
| (Parking/)Drive: | Private |
| Drive Parking Spaces: | 6 |
| Park #1 | |
| Parking Type: | Private |
| Park #2 | |
| Parking Type: | Private |
| Pool: | None |
| Approximatly Square Footage: | 2500-3000 |
| CAC Included: | N |
| Water Included: | N |
| Cabel TV Included: | N |
| Common Elements Included: | N |
| Heat Included: | N |
| Parking Included: | N |
| Condo Tax Included: | N |
| Building Insurance Included: | N |
| Fireplace/Stove: | Y |
| Heat Type: | Forced Air |
| Central Air Conditioning: | Central Air |
| Central Vac: | N |
| Laundry Level: | Syste |
| Ensuite Laundry: | F |
| Sewers: | Sewer |
$
%
Years
This calculator is for demonstration purposes only. Always consult a professional
financial advisor before making personal financial decisions.
| Although the information displayed is believed to be accurate, no warranties or representations are made of any kind. |
| EXP REALTY |
|
|

Rohit Rangwani
Sales Representative
Dir:
647-885-7849
Bus:
905-793-7797
Fax:
905-593-2619
| Book Showing | Email a Friend |
Jump To:
At a Glance:
| Type: | Freehold - Detached |
| Area: | Peel |
| Municipality: | Mississauga |
| Neighbourhood: | Creditview |
| Style: | 2-Storey |
| Tax: | $8,349 |
| Beds: | 4+1 |
| Baths: | 4 |
| Fireplace: | Y |
| Pool: | None |
Locatin Map:
Payment Calculator:

