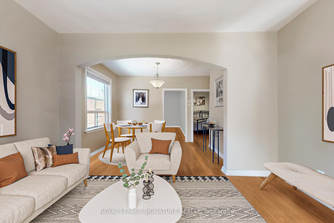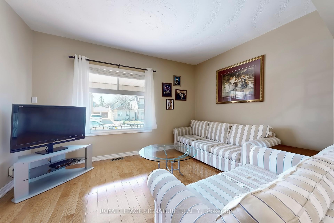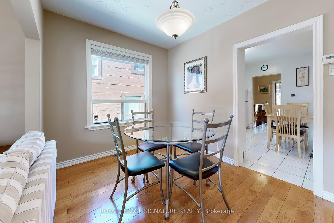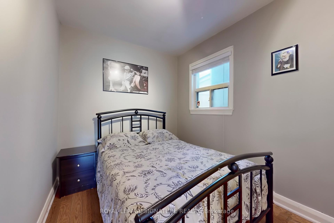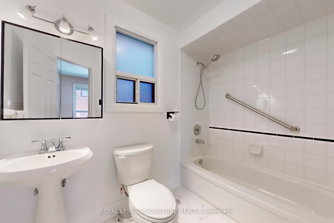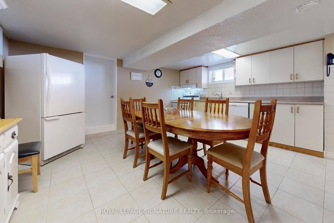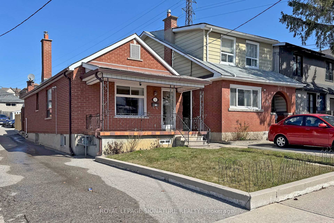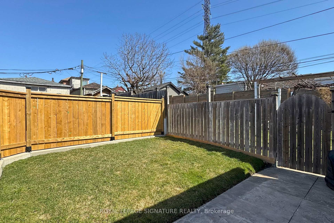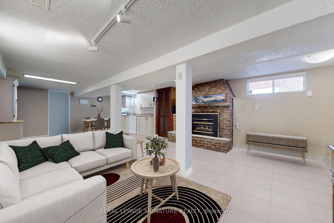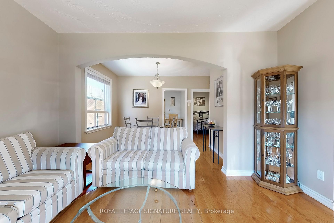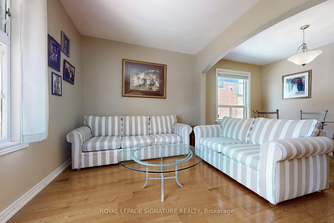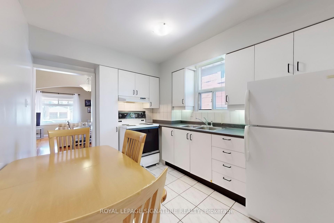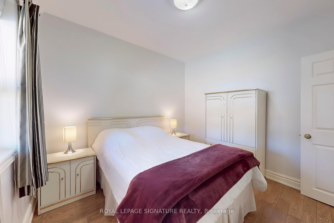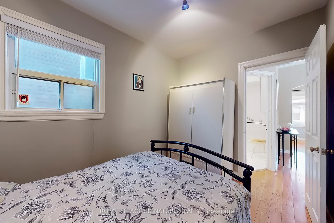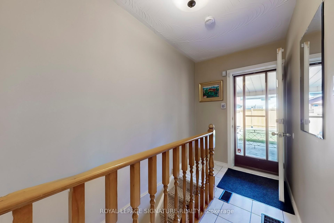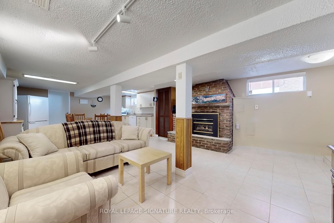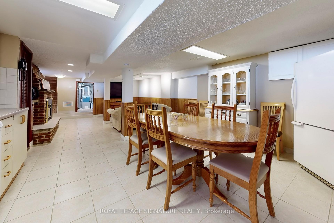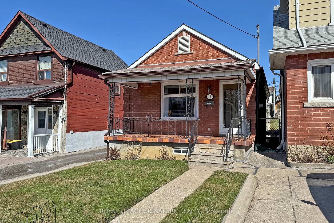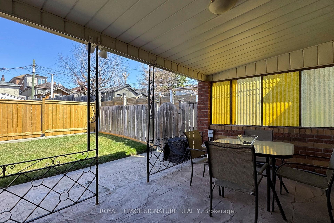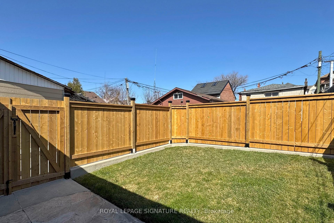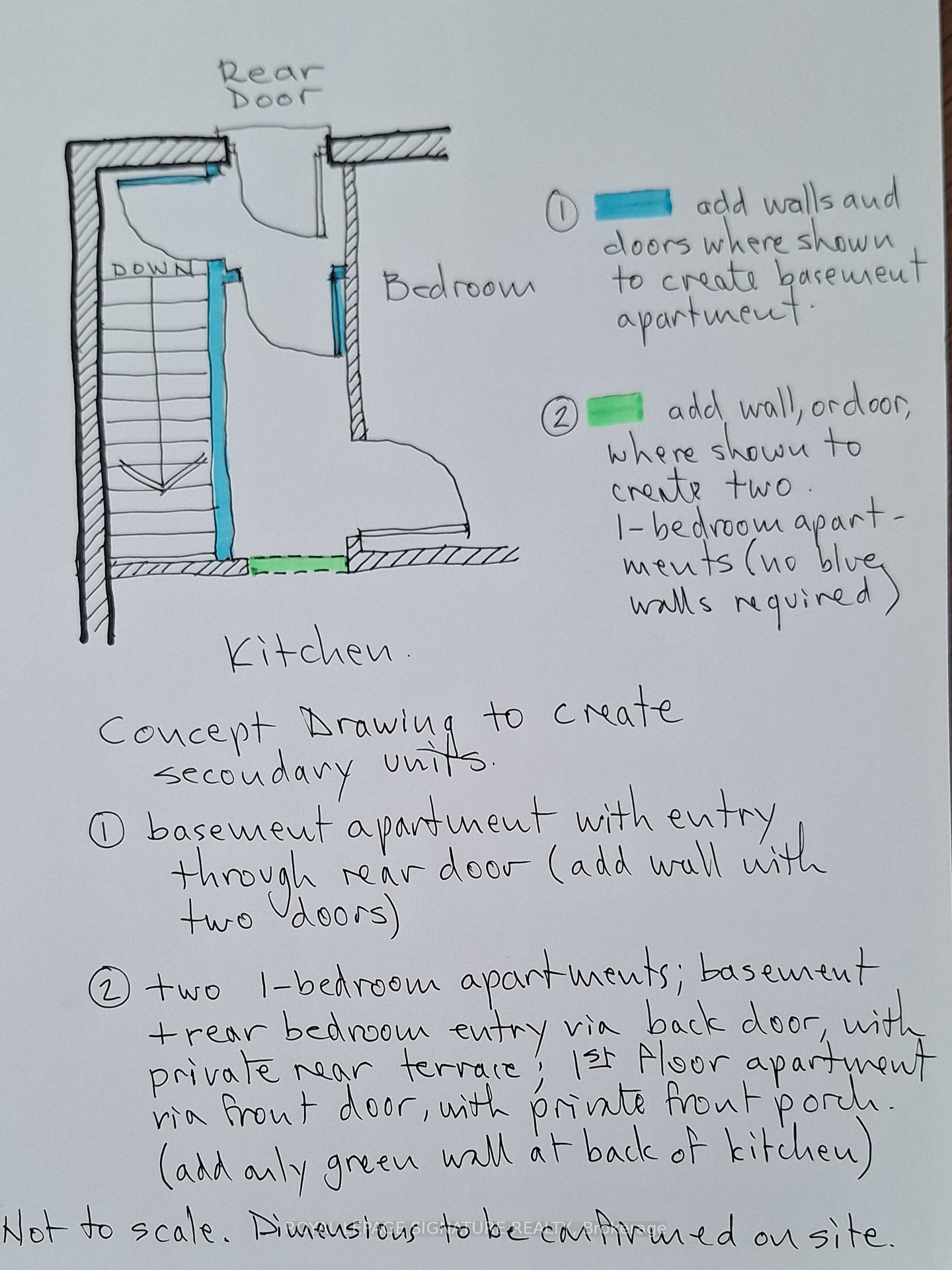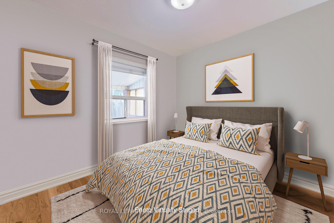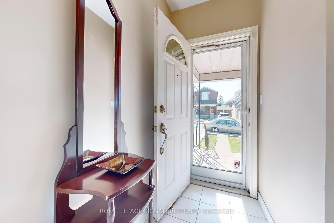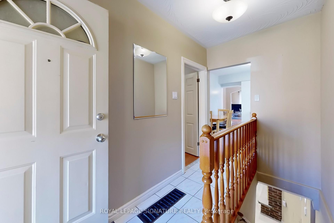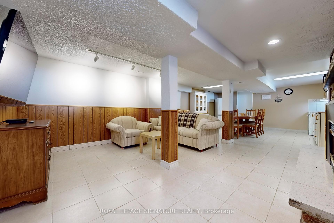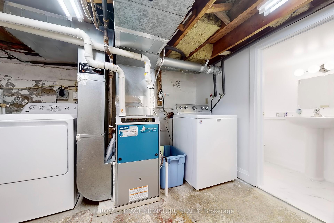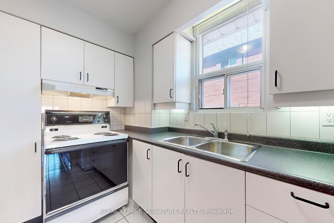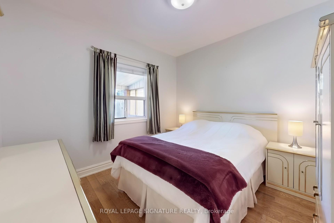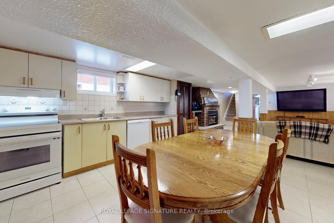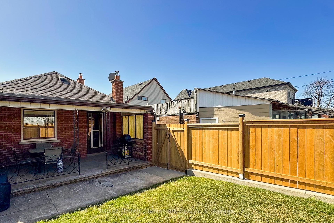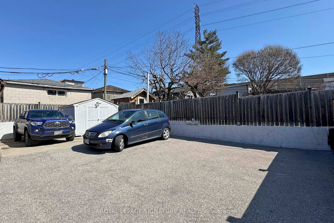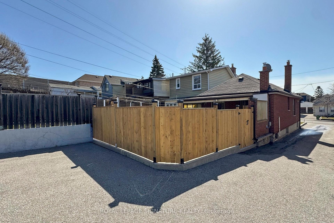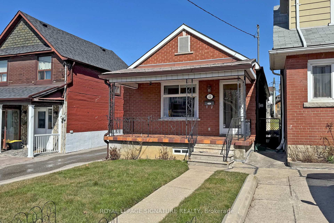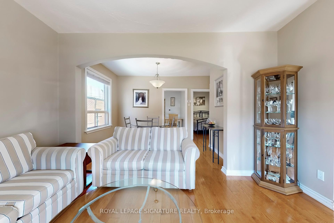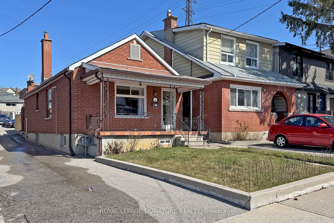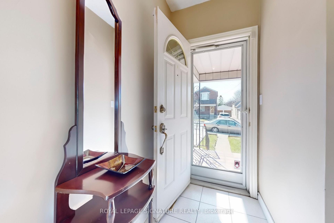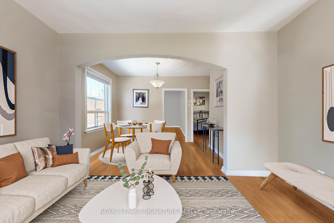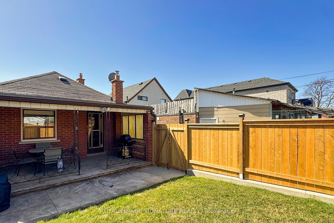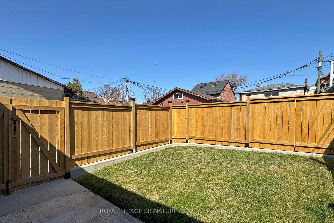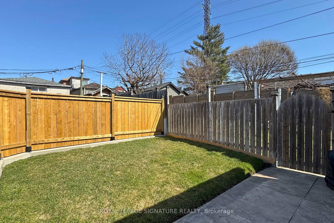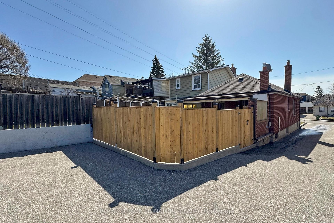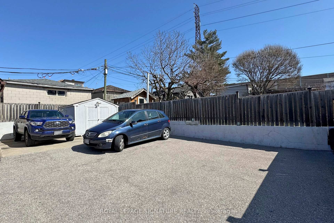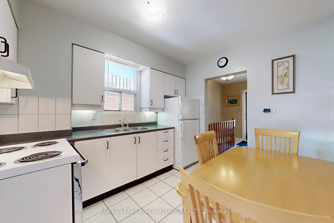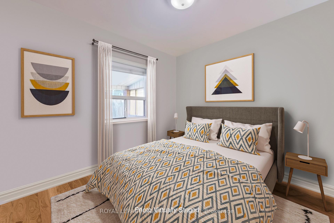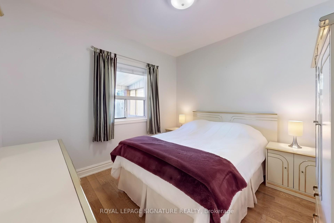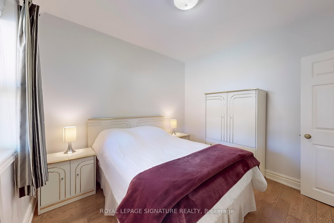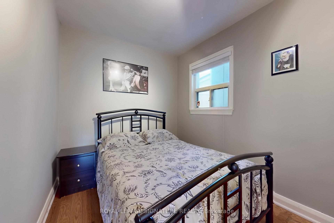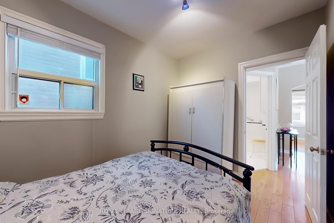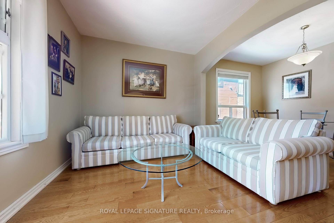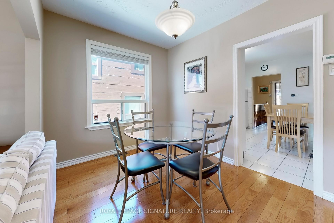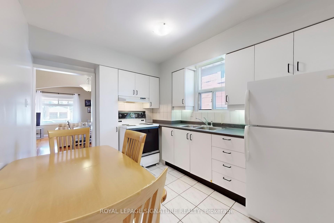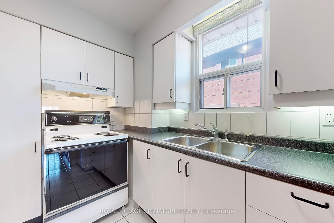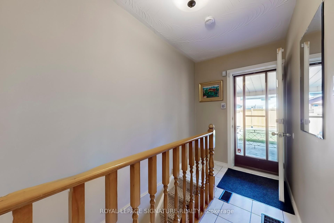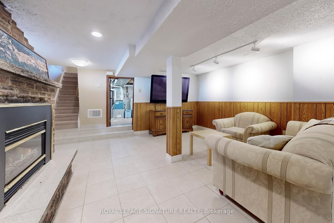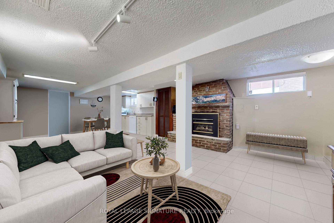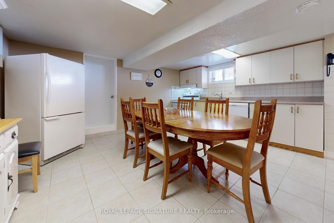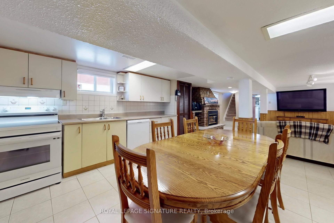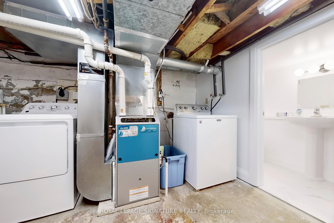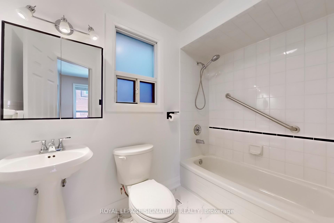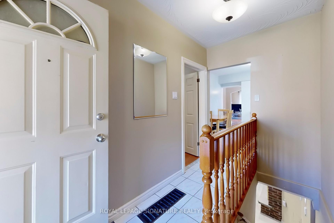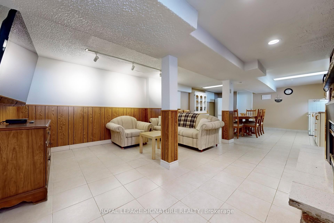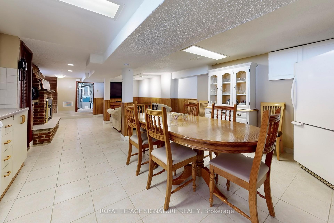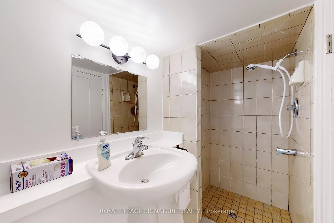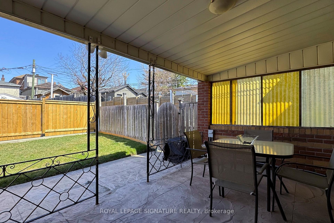$799,000
Available - For Sale
Listing ID: W12157480
12 Rowntree Aven , Toronto, M6N 1R3, Toronto
| This immaculate house on a 25/ x 141 lot has been in the family for over 50 years. It has been updated and maintained with great care over that time. The main floor offers a living room, dining room and an eat-in kitchen as well as two bedrooms and a bathroom renovated in2024. The rear foyer provides access to the primary bedroom, basement stair and rear covered patio. With the addition of a partition and a door or two, a basement apartment with direct rear access could be created. The basement has a large recreation room with a lowered floor and full kitchen, living and dining areas. There is ample room to partition a bedroom within the space. A laundry room and another updated bathroom are at the rear of the basement with a storage/cold room at the front. The rear yard includes a fully fenced garden area adjacent to the large covered patio. Behind this is a paved parking area that can easily accommodate three, or more, vehicles, easily accessed by a wide driveway. A large shed provides storage and is electrified for future flexibility. A consultants report confirms that a garden suite(of the largest possible size) can be built on this spacious lot. The high efficiency furnace is about five years old. The water service has been upgraded to 3/4" diameter. Some photos show digital staging. |
| Price | $799,000 |
| Taxes: | $3433.38 |
| Occupancy: | Vacant |
| Address: | 12 Rowntree Aven , Toronto, M6N 1R3, Toronto |
| Directions/Cross Streets: | Caledonia Road & Rogers Road |
| Rooms: | 5 |
| Rooms +: | 2 |
| Bedrooms: | 2 |
| Bedrooms +: | 0 |
| Family Room: | F |
| Basement: | Finished |
| Level/Floor | Room | Length(ft) | Width(ft) | Descriptions | |
| Room 1 | Ground | Foyer | 6.92 | 3.8 | Ceramic Floor, Mirrored Closet |
| Room 2 | Ground | Living Ro | 12.89 | 9.35 | Hardwood Floor, Large Window |
| Room 3 | Ground | Dining Ro | 11.15 | 8.27 | Hardwood Floor, Window |
| Room 4 | Ground | Bathroom | 8.43 | 5.74 | Ceramic Floor, Window, 4 Pc Bath |
| Room 5 | Ground | Bedroom 2 | 10.69 | 7.61 | Hardwood Floor, Window |
| Room 6 | Ground | Kitchen | 10.76 | 9.02 | Ceramic Floor, Eat-in Kitchen, Double Sink |
| Room 7 | Ground | Foyer | 10.27 | 5.61 | Ceramic Floor, W/O To Patio, Staircase |
| Room 8 | Ground | Primary B | 10.14 | 9.91 | Hardwood Floor, Window |
| Room 9 | Basement | Recreatio | 28.08 | 15.55 | Ceramic Floor, Combined w/Kitchen, Gas Fireplace |
| Room 10 | Basement | Laundry | 11.91 | 9.77 | Concrete Floor, Laundry Sink |
| Room 11 | Basement | Bathroom | 6.3 | 3.84 | Ceramic Floor, Separate Shower |
| Room 12 | Basement | Cold Room | 15.22 | 5.35 | Concrete Floor, Window |
| Washroom Type | No. of Pieces | Level |
| Washroom Type 1 | 4 | Ground |
| Washroom Type 2 | 3 | Basement |
| Washroom Type 3 | 0 | |
| Washroom Type 4 | 0 | |
| Washroom Type 5 | 0 |
| Total Area: | 0.00 |
| Approximatly Age: | 51-99 |
| Property Type: | Detached |
| Style: | Bungalow |
| Exterior: | Brick |
| Garage Type: | None |
| (Parking/)Drive: | Mutual |
| Drive Parking Spaces: | 3 |
| Park #1 | |
| Parking Type: | Mutual |
| Park #2 | |
| Parking Type: | Mutual |
| Pool: | None |
| Approximatly Age: | 51-99 |
| Approximatly Square Footage: | 700-1100 |
| Property Features: | Fenced Yard, School |
| CAC Included: | N |
| Water Included: | N |
| Cabel TV Included: | N |
| Common Elements Included: | N |
| Heat Included: | N |
| Parking Included: | N |
| Condo Tax Included: | N |
| Building Insurance Included: | N |
| Fireplace/Stove: | Y |
| Heat Type: | Forced Air |
| Central Air Conditioning: | Central Air |
| Central Vac: | N |
| Laundry Level: | Syste |
| Ensuite Laundry: | F |
| Sewers: | Sewer |
$
%
Years
This calculator is for demonstration purposes only. Always consult a professional
financial advisor before making personal financial decisions.
| Although the information displayed is believed to be accurate, no warranties or representations are made of any kind. |
| ROYAL LEPAGE SIGNATURE REALTY |
|
|

Rohit Rangwani
Sales Representative
Dir:
647-885-7849
Bus:
905-793-7797
Fax:
905-593-2619
| Book Showing | Email a Friend |
Jump To:
At a Glance:
| Type: | Freehold - Detached |
| Area: | Toronto |
| Municipality: | Toronto W03 |
| Neighbourhood: | Weston-Pellam Park |
| Style: | Bungalow |
| Approximate Age: | 51-99 |
| Tax: | $3,433.38 |
| Beds: | 2 |
| Baths: | 2 |
| Fireplace: | Y |
| Pool: | None |
Locatin Map:
Payment Calculator:

