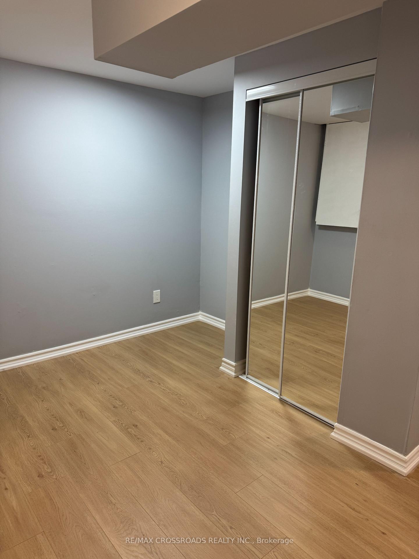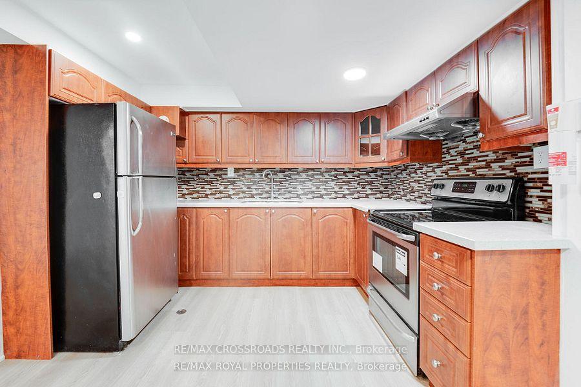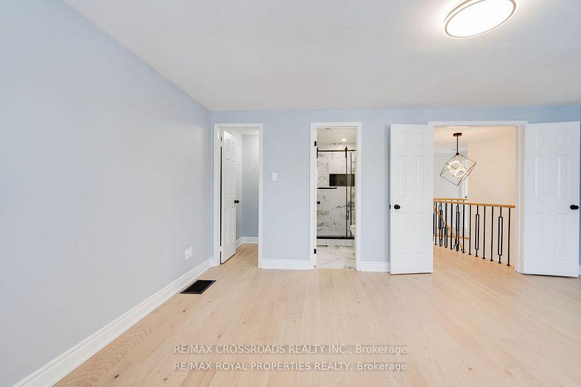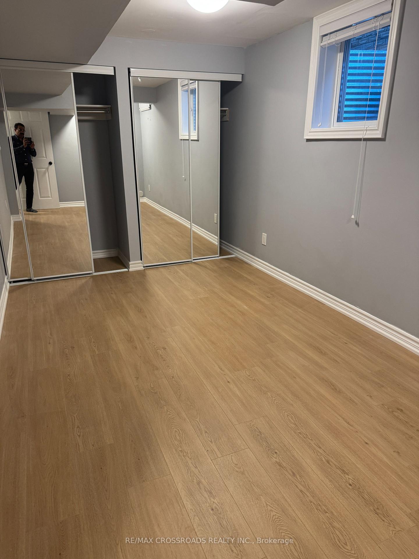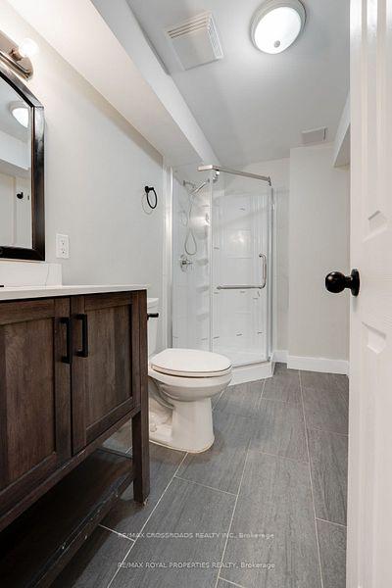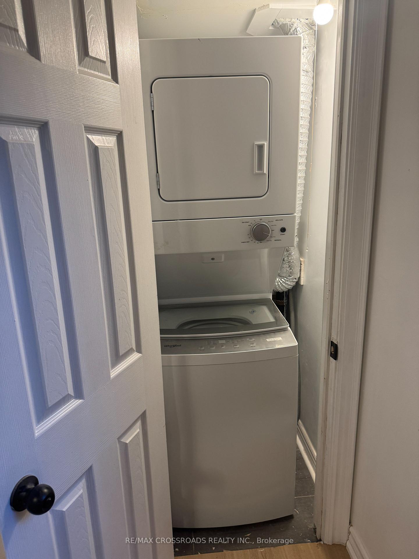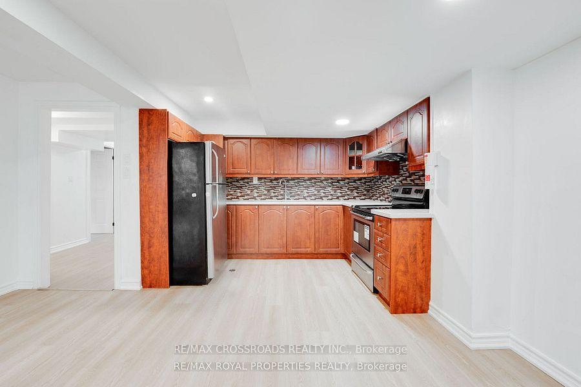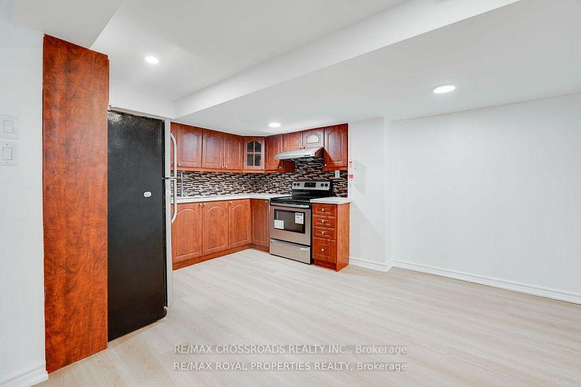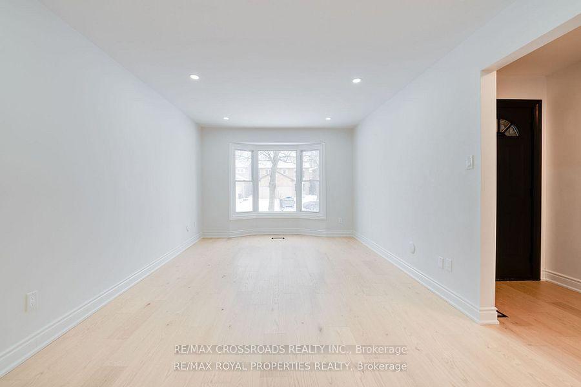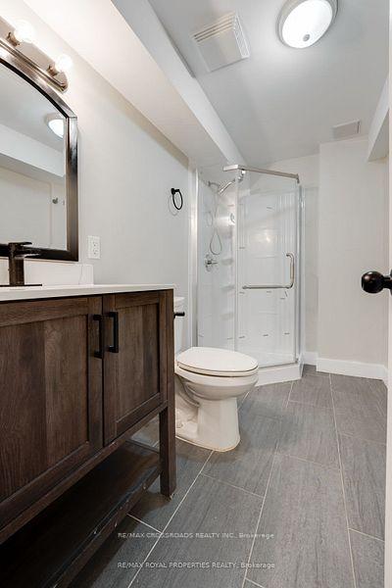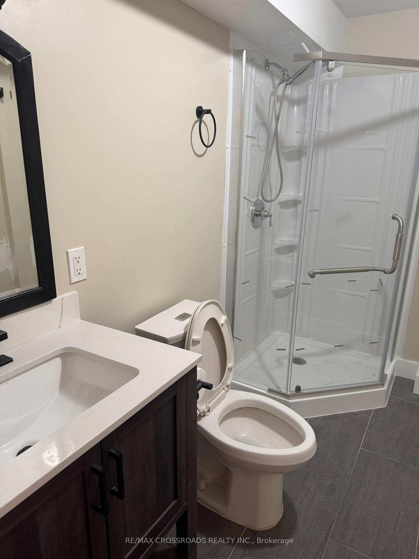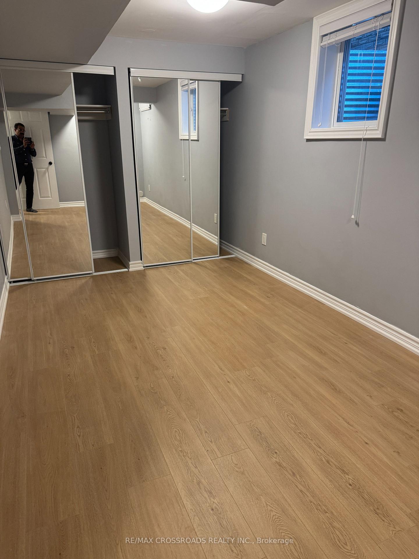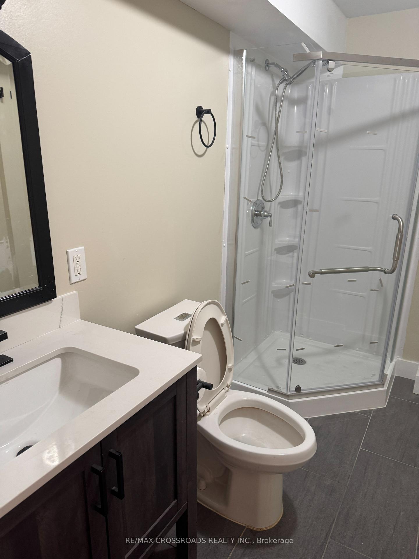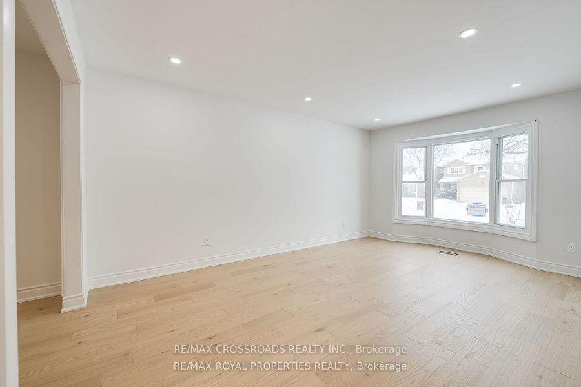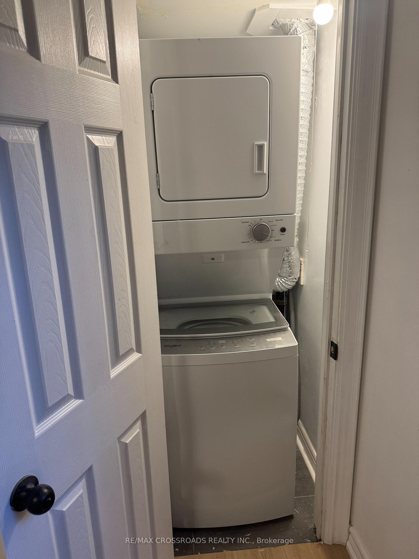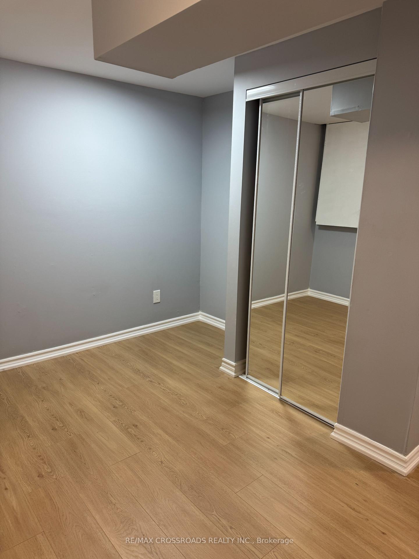$1,950
Available - For Rent
Listing ID: E12157637
3 Halfmoon Squa , Toronto, M1C 3V4, Toronto
| Client RemarksBeautiful & quiet neighborhood nested in Scarborough Highland Creek Area! Fully renovated brand new basement apartment w/2 bedrooms & 1 full bathrooms! Modern kitchen w/granite countertop & cabinet for storage! Ensuite laundry w/washer & dryer! One (1) surface parking spaces provided with no extra cost!.Quiet & safer street & 3 minutes walk to Bramber Woods Park! Close to Hwy 401, TTC, U of T (Scarborough Campus), Centennial College (Morningside Campus), Highland Creek Park, East Point Beach, Great Lakes Waterfront Trail, Highland Creek PS, West Hill CI, SmartCentres Scarborough East, Walmart Supercentre, Chand Morningside Plaza, Fusion Supermarket, restaurants, & more! ***All Existing Electrical Light Fixtures, Window Coverings & Blinds, Stove, Fridge, Kitchen Rangehood, Separate Washer & Dryer. |
| Price | $1,950 |
| Taxes: | $0.00 |
| Occupancy: | Vacant |
| Address: | 3 Halfmoon Squa , Toronto, M1C 3V4, Toronto |
| Acreage: | Not Appl |
| Directions/Cross Streets: | Conlins Rd & Highway 401 |
| Rooms: | 3 |
| Bedrooms: | 2 |
| Bedrooms +: | 0 |
| Family Room: | F |
| Basement: | Separate Ent |
| Furnished: | Unfu |
| Washroom Type | No. of Pieces | Level |
| Washroom Type 1 | 3 | |
| Washroom Type 2 | 0 | |
| Washroom Type 3 | 0 | |
| Washroom Type 4 | 0 | |
| Washroom Type 5 | 0 |
| Total Area: | 0.00 |
| Property Type: | Detached |
| Style: | 2-Storey |
| Exterior: | Brick |
| Garage Type: | Detached |
| Drive Parking Spaces: | 1 |
| Pool: | None |
| Laundry Access: | In-Suite Laun |
| Approximatly Square Footage: | 1500-2000 |
| CAC Included: | N |
| Water Included: | N |
| Cabel TV Included: | N |
| Common Elements Included: | N |
| Heat Included: | N |
| Parking Included: | Y |
| Condo Tax Included: | N |
| Building Insurance Included: | N |
| Fireplace/Stove: | N |
| Heat Type: | Forced Air |
| Central Air Conditioning: | Central Air |
| Central Vac: | N |
| Laundry Level: | Syste |
| Ensuite Laundry: | F |
| Sewers: | Sewer |
| Although the information displayed is believed to be accurate, no warranties or representations are made of any kind. |
| RE/MAX CROSSROADS REALTY INC. |
|
|

Rohit Rangwani
Sales Representative
Dir:
647-885-7849
Bus:
905-793-7797
Fax:
905-593-2619
| Book Showing | Email a Friend |
Jump To:
At a Glance:
| Type: | Freehold - Detached |
| Area: | Toronto |
| Municipality: | Toronto E10 |
| Neighbourhood: | Highland Creek |
| Style: | 2-Storey |
| Beds: | 2 |
| Baths: | 1 |
| Fireplace: | N |
| Pool: | None |
Locatin Map:

