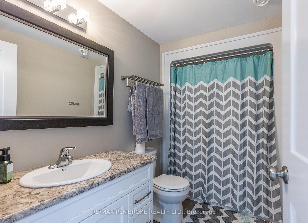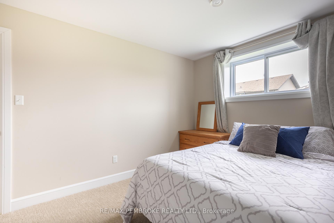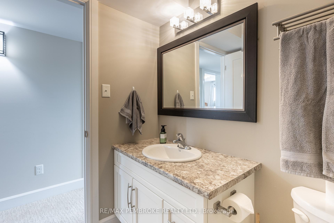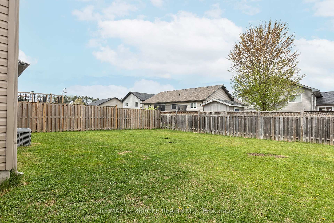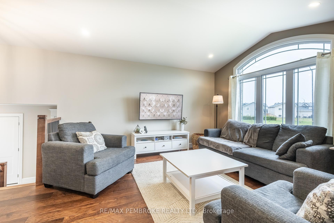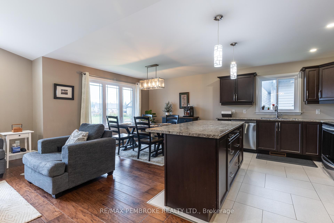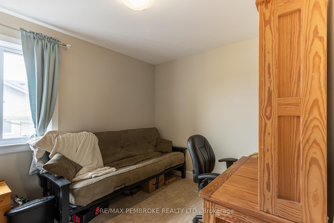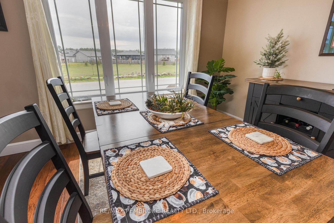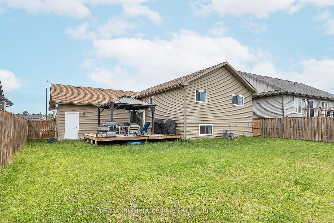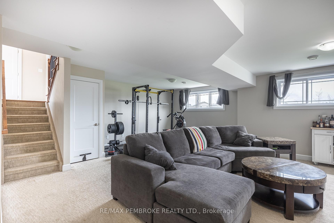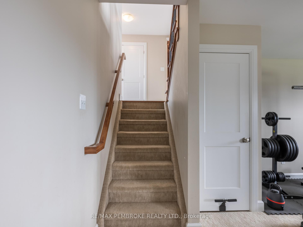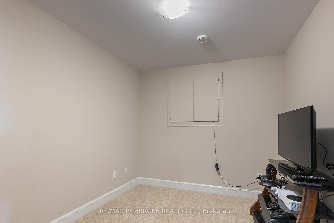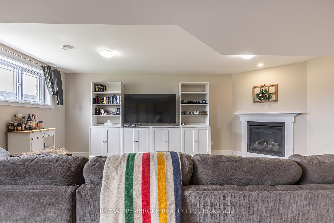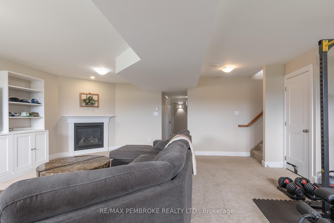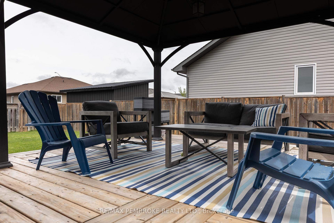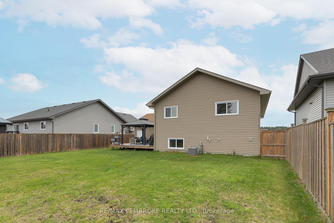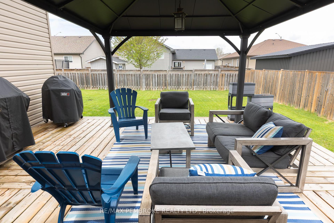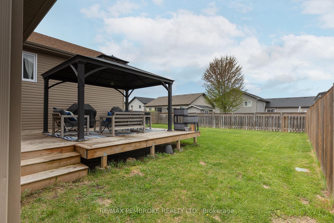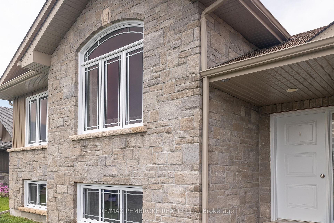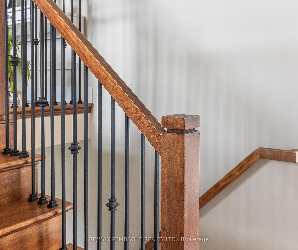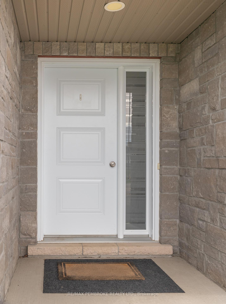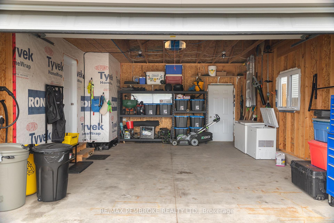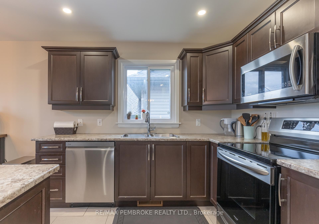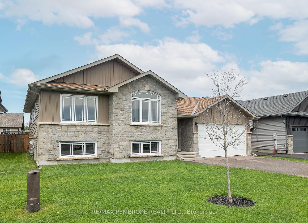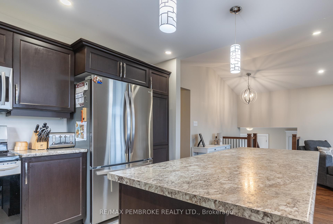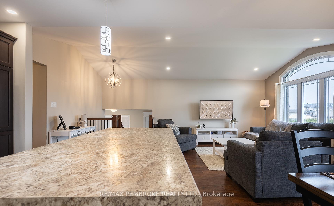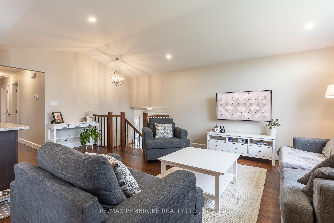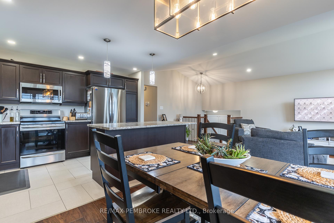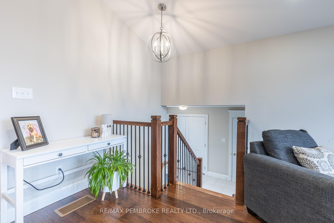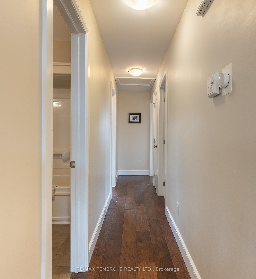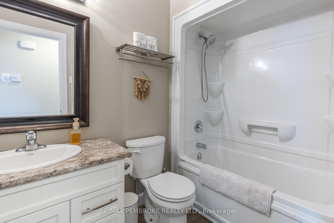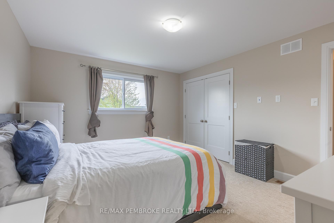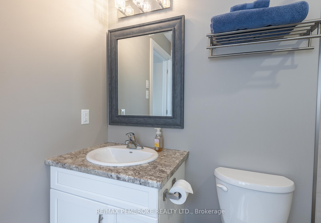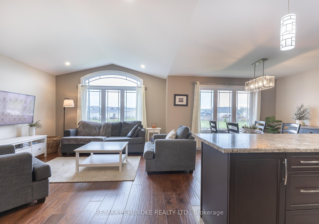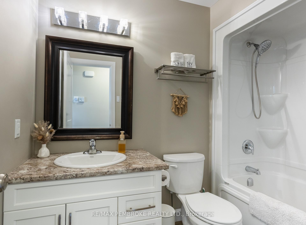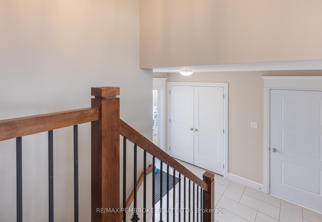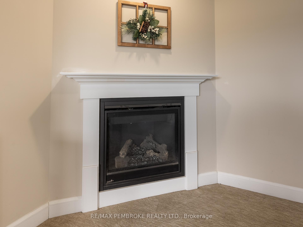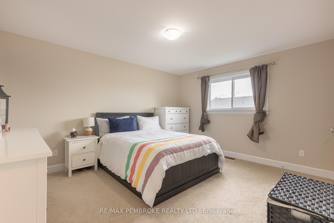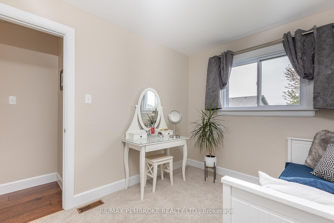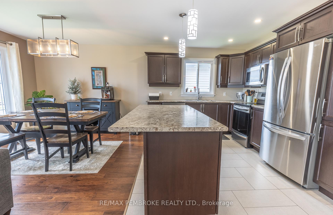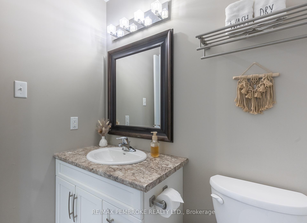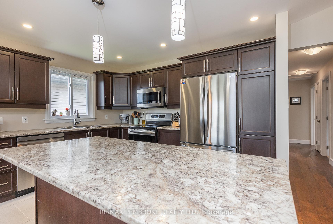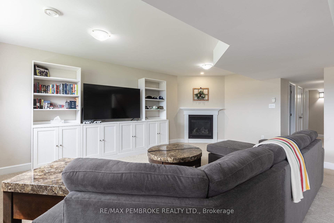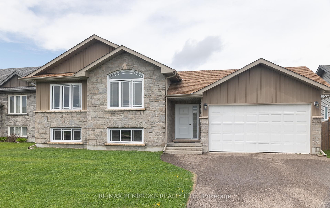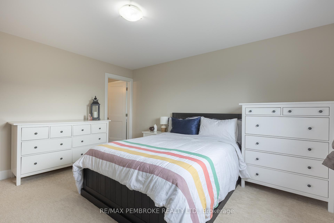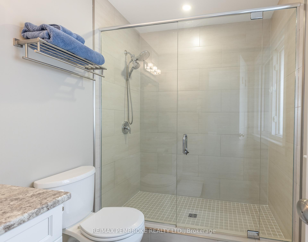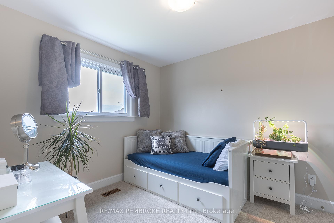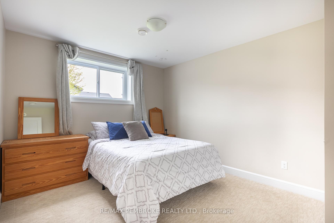$679,900
Available - For Sale
Listing ID: X12157630
14 Liam Stre , Petawawa, K8H 0G6, Renfrew
| Welcome to 14 Liam Street in Petawawa - a beautifully maintained split-level home built in 2017, offering 3 bedrooms and 2 bathrooms upstairs, plus 1 bedroom and 1 bathroom downstairs. Located in a quiet, family-friendly neighbourhood close to schools and parks, this spacious and modern home features an open-concept main floor with large windows, a bright living area, and a stylish kitchen that flows seamlessly into the dining space - ideal for entertaining. The primary suite includes a large closet and a private ensuite for your comfort. The fully finished lower level offers a generous rec room with a cozy gas fireplace, an additional bedroom and bathroom, a den/office space perfect for working from home or quiet study, and plenty of storage. Enjoy the outdoors in the large, fully fenced backyard, or take advantage of the attached double garage for added convenience. Central air conditioning, natural gas heating, and thoughtful finishes throughout make this home move-in ready. This property blends comfort, practicality, and location in one exceptional package. |
| Price | $679,900 |
| Taxes: | $4732.72 |
| Assessment Year: | 2024 |
| Occupancy: | Owner |
| Address: | 14 Liam Stre , Petawawa, K8H 0G6, Renfrew |
| Acreage: | < .50 |
| Directions/Cross Streets: | Murphy Road & Butler Boulevard. |
| Rooms: | 9 |
| Rooms +: | 5 |
| Bedrooms: | 3 |
| Bedrooms +: | 1 |
| Family Room: | F |
| Basement: | Full |
| Level/Floor | Room | Length(ft) | Width(ft) | Descriptions | |
| Room 1 | Main | Living Ro | 20.5 | 12.33 | |
| Room 2 | Main | Dining Ro | 10.17 | 12.33 | |
| Room 3 | Main | Kitchen | 9.32 | 12.33 | |
| Room 4 | Main | Primary B | 14.07 | 11.91 | |
| Room 5 | Main | Bathroom | 8.23 | 6 | 3 Pc Ensuite |
| Room 6 | Main | Bedroom | 10.5 | 9.25 | |
| Room 7 | Main | Bedroom | 10.5 | 9.25 | |
| Room 8 | Main | Bathroom | 8.23 | 5.41 | 4 Pc Bath |
| Room 9 | Main | Foyer | 17.32 | 6.49 | |
| Room 10 | Lower | Family Ro | 20.17 | 23.65 | |
| Room 11 | Lower | Den | 8.99 | 10.43 | |
| Room 12 | Lower | Bedroom | 11.32 | 10.5 | |
| Room 13 | Lower | Bathroom | 5.41 | 9.15 | 4 Pc Bath |
| Room 14 | 15.15 | 9.15 | Combined w/Laundry |
| Washroom Type | No. of Pieces | Level |
| Washroom Type 1 | 4 | Main |
| Washroom Type 2 | 3 | Main |
| Washroom Type 3 | 4 | Basement |
| Washroom Type 4 | 0 | |
| Washroom Type 5 | 0 |
| Total Area: | 0.00 |
| Approximatly Age: | 6-15 |
| Property Type: | Detached |
| Style: | Bungalow-Raised |
| Exterior: | Stone, Vinyl Siding |
| Garage Type: | Attached |
| (Parking/)Drive: | Private Do |
| Drive Parking Spaces: | 2 |
| Park #1 | |
| Parking Type: | Private Do |
| Park #2 | |
| Parking Type: | Private Do |
| Pool: | None |
| Approximatly Age: | 6-15 |
| Approximatly Square Footage: | 1100-1500 |
| CAC Included: | N |
| Water Included: | N |
| Cabel TV Included: | N |
| Common Elements Included: | N |
| Heat Included: | N |
| Parking Included: | N |
| Condo Tax Included: | N |
| Building Insurance Included: | N |
| Fireplace/Stove: | Y |
| Heat Type: | Forced Air |
| Central Air Conditioning: | Central Air |
| Central Vac: | N |
| Laundry Level: | Syste |
| Ensuite Laundry: | F |
| Sewers: | Sewer |
$
%
Years
This calculator is for demonstration purposes only. Always consult a professional
financial advisor before making personal financial decisions.
| Although the information displayed is believed to be accurate, no warranties or representations are made of any kind. |
| RE/MAX PEMBROKE REALTY LTD. |
|
|

Rohit Rangwani
Sales Representative
Dir:
647-885-7849
Bus:
905-793-7797
Fax:
905-593-2619
| Book Showing | Email a Friend |
Jump To:
At a Glance:
| Type: | Freehold - Detached |
| Area: | Renfrew |
| Municipality: | Petawawa |
| Neighbourhood: | 520 - Petawawa |
| Style: | Bungalow-Raised |
| Approximate Age: | 6-15 |
| Tax: | $4,732.72 |
| Beds: | 3+1 |
| Baths: | 3 |
| Fireplace: | Y |
| Pool: | None |
Locatin Map:
Payment Calculator:

