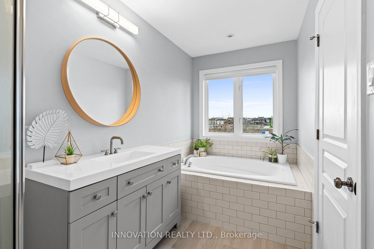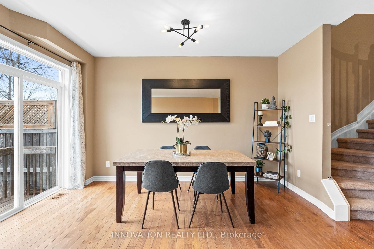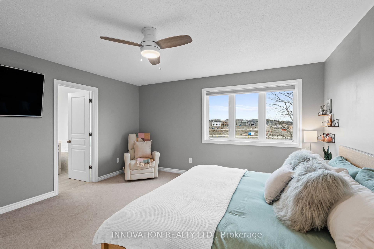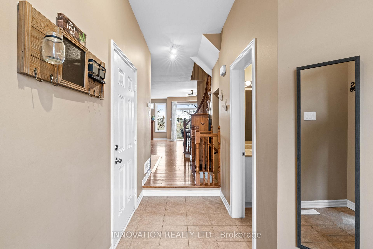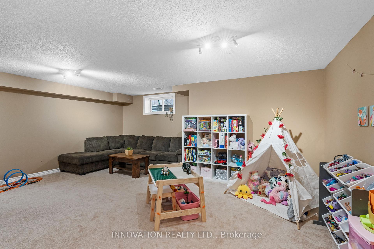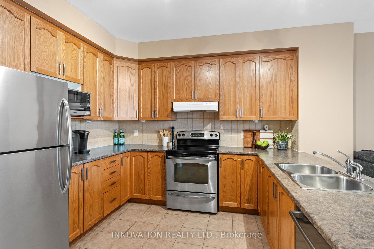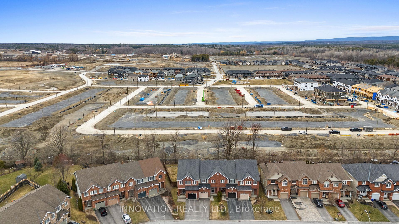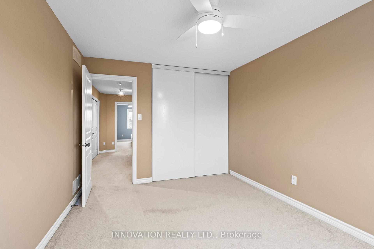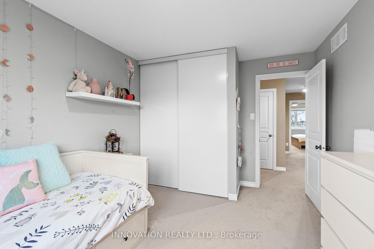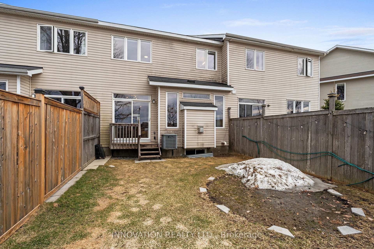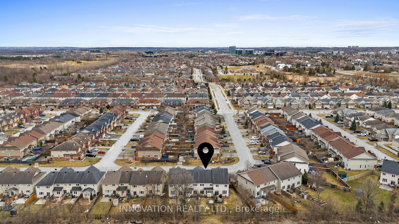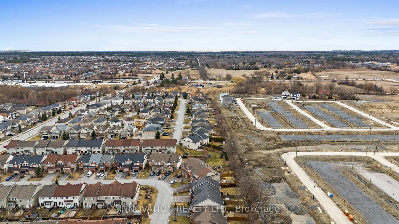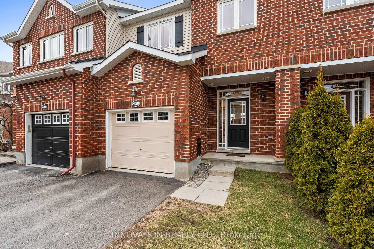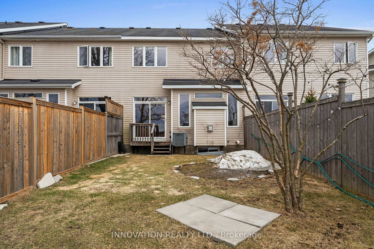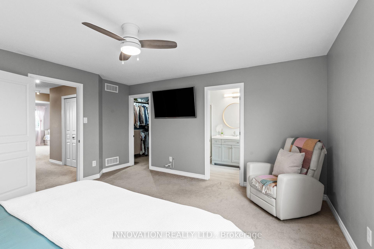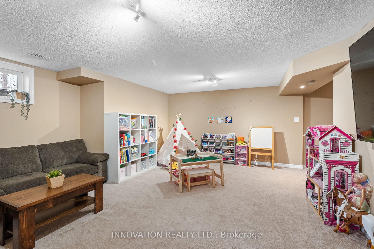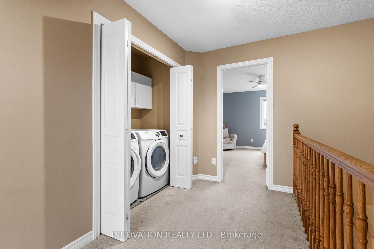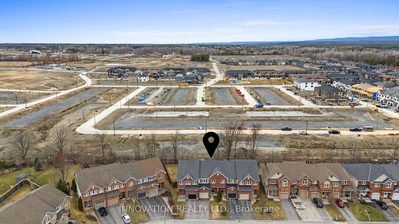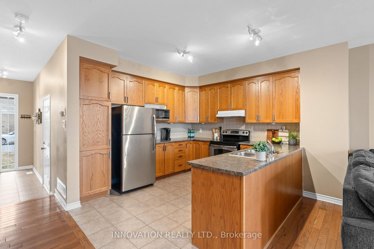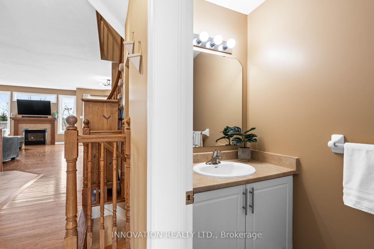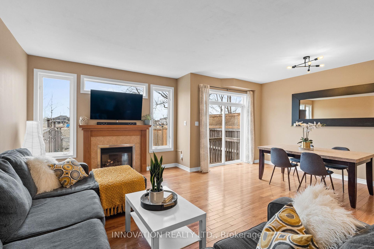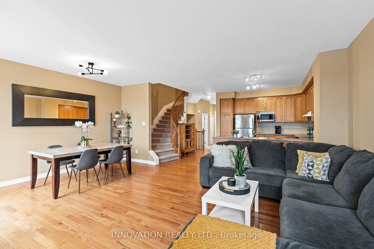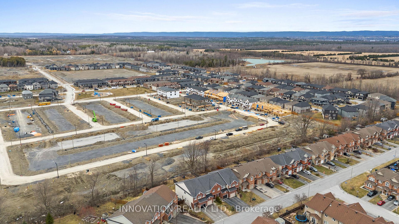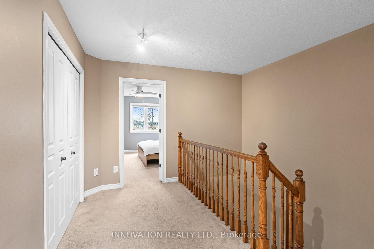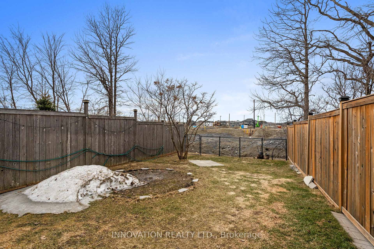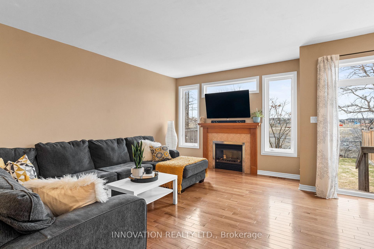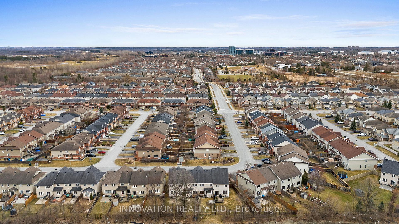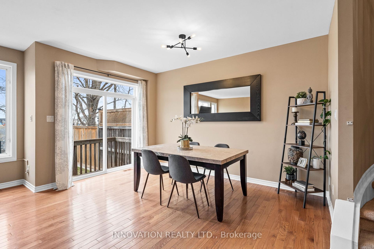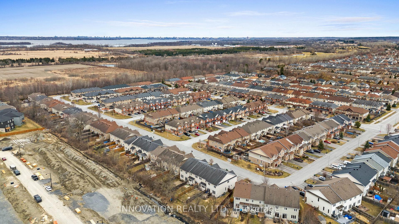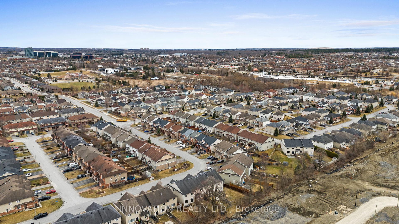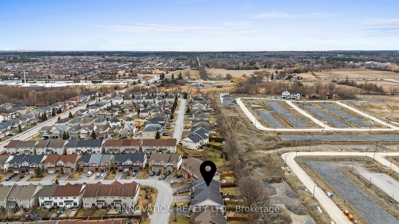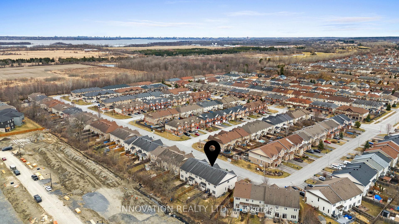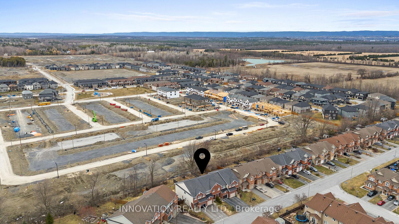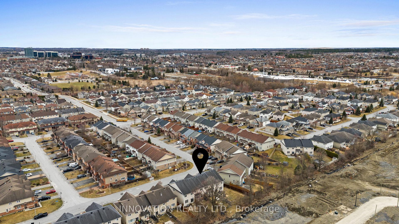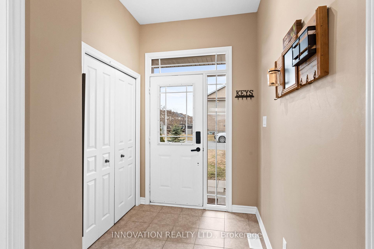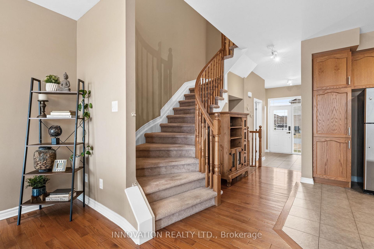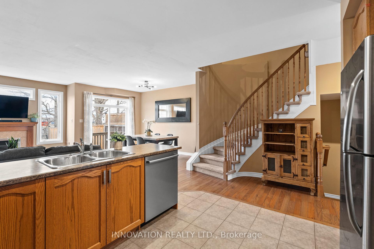$665,000
Available - For Sale
Listing ID: X12090133
429 Celtic Ridge Cres , Kanata, K2W 0B1, Ottawa
| Welcome to 429 Celtic Ridge Crescent! This meticulously maintained 3-bedroom, 3-bathroom townhome is nestled in the highly sought-after Brookside Community, offering an exceptional living experience. The foyer welcomes you into an open-concept layout with main floor powder room, sleek hardwood and tile flooring throughout. Freshly painted with smooth ceilings, the sunlit living room features a gas-burning fireplace with a custom mantle, perfect for cozy evenings. Separate dining room with hardwood flooring is ideal for hosting guests. A modern kitchen boasts abundant cupboards, ample counter space, stainless steel appliances and patio door access to a large, privately fenced yard. The elegant spiral staircase welcomes you to a spacious and exquisite primary bedroom complete with large windows, a walk-in closet, and a luxurious 3-piece ensuite with a soaker tub which was newly renovated in '22. Two generously sized secondary bedrooms offer comfort and practicality, alongside a 4-piece main bath. Enjoy the convenience of an upstairs laundry room. A finished basement provides versatile extra living space with a large recreation room and plenty of storage. Central vacuum system is plumbed in and ready for installation for added convenience. Single-car garage with inside entry. This beautiful home is in a prime location close to Ottawa's hi-tech hub, Hwy 417, and excellent amenities such as schools, parks, shopping, restaurants and how about a game of golf at The Marshes Golf Club. |
| Price | $665,000 |
| Taxes: | $4058.07 |
| Assessment Year: | 2024 |
| Occupancy: | Owner |
| Address: | 429 Celtic Ridge Cres , Kanata, K2W 0B1, Ottawa |
| Directions/Cross Streets: | March Road |
| Rooms: | 6 |
| Rooms +: | 1 |
| Bedrooms: | 3 |
| Bedrooms +: | 0 |
| Family Room: | F |
| Basement: | Full, Finished |
| Level/Floor | Room | Length(ft) | Width(ft) | Descriptions | |
| Room 1 | Main | Foyer | 12.73 | 6 | |
| Room 2 | Main | Kitchen | 11.84 | 12.86 | |
| Room 3 | Main | Living Ro | 15.15 | 12.73 | Gas Fireplace, Hardwood Floor |
| Room 4 | Main | Dining Ro | 12.69 | 7.81 | Hardwood Floor |
| Room 5 | Second | Primary B | 14.53 | 15.15 | 3 Pc Ensuite, Walk-In Closet(s) |
| Room 6 | Second | Bedroom 2 | 13.55 | 10.33 | |
| Room 7 | Second | Bedroom 3 | 13.55 | 9.94 | |
| Room 8 | Basement | Recreatio | 20.6 | 23.98 | |
| Room 9 | Basement | Other | 12.33 | 10 | |
| Room 10 | Basement | Other | 18.99 | 8.66 |
| Washroom Type | No. of Pieces | Level |
| Washroom Type 1 | 2 | Main |
| Washroom Type 2 | 3 | Second |
| Washroom Type 3 | 4 | Second |
| Washroom Type 4 | 0 | |
| Washroom Type 5 | 0 |
| Total Area: | 0.00 |
| Property Type: | Att/Row/Townhouse |
| Style: | 2-Storey |
| Exterior: | Brick |
| Garage Type: | Attached |
| (Parking/)Drive: | Lane, Insi |
| Drive Parking Spaces: | 2 |
| Park #1 | |
| Parking Type: | Lane, Insi |
| Park #2 | |
| Parking Type: | Lane |
| Park #3 | |
| Parking Type: | Inside Ent |
| Pool: | None |
| Approximatly Square Footage: | 1500-2000 |
| Property Features: | Fenced Yard, Public Transit |
| CAC Included: | N |
| Water Included: | N |
| Cabel TV Included: | N |
| Common Elements Included: | N |
| Heat Included: | N |
| Parking Included: | N |
| Condo Tax Included: | N |
| Building Insurance Included: | N |
| Fireplace/Stove: | Y |
| Heat Type: | Forced Air |
| Central Air Conditioning: | Central Air |
| Central Vac: | N |
| Laundry Level: | Syste |
| Ensuite Laundry: | F |
| Sewers: | Sewer |
$
%
Years
This calculator is for demonstration purposes only. Always consult a professional
financial advisor before making personal financial decisions.
| Although the information displayed is believed to be accurate, no warranties or representations are made of any kind. |
| INNOVATION REALTY LTD. |
|
|

Rohit Rangwani
Sales Representative
Dir:
647-885-7849
Bus:
905-793-7797
Fax:
905-593-2619
| Book Showing | Email a Friend |
Jump To:
At a Glance:
| Type: | Freehold - Att/Row/Townhouse |
| Area: | Ottawa |
| Municipality: | Kanata |
| Neighbourhood: | 9008 - Kanata - Morgan's Grant/South March |
| Style: | 2-Storey |
| Tax: | $4,058.07 |
| Beds: | 3 |
| Baths: | 3 |
| Fireplace: | Y |
| Pool: | None |
Locatin Map:
Payment Calculator:

