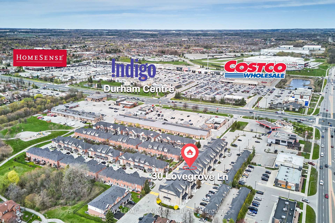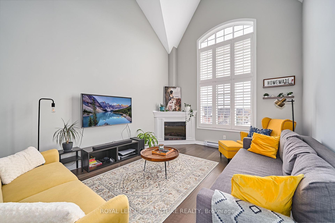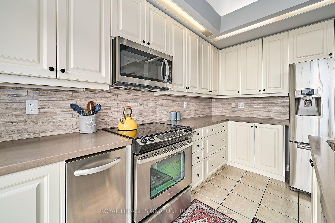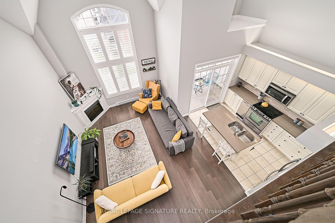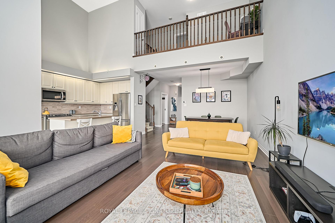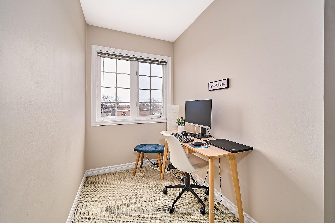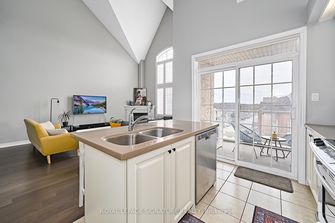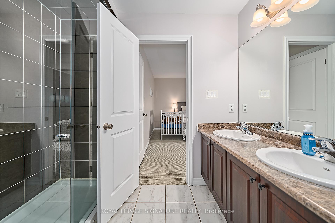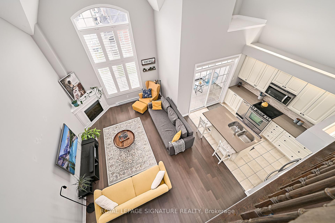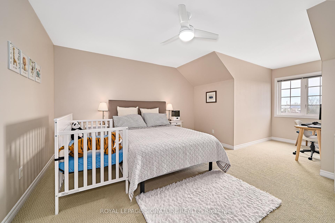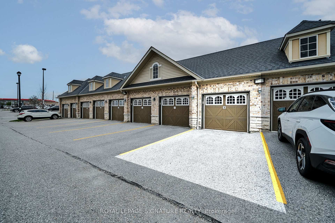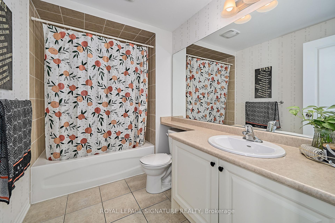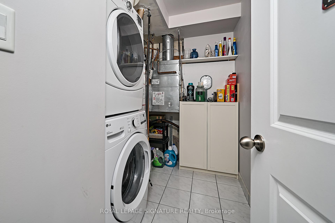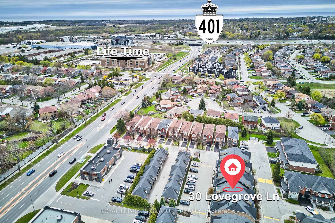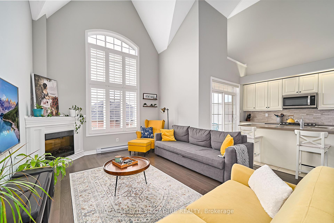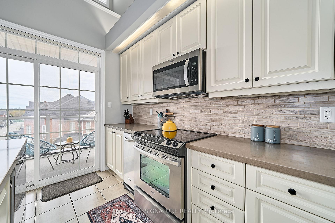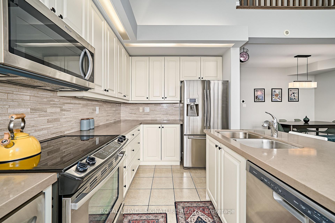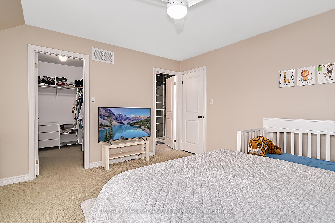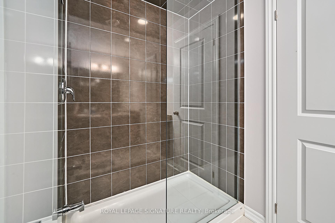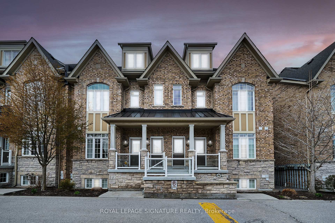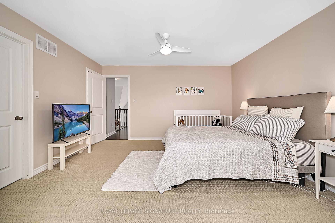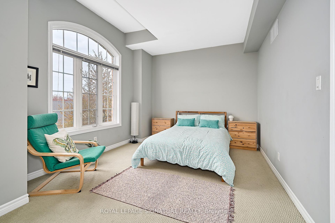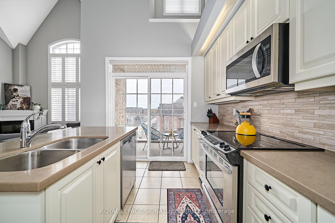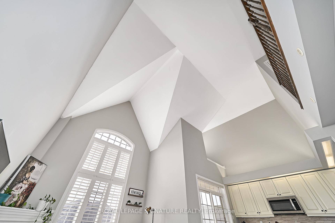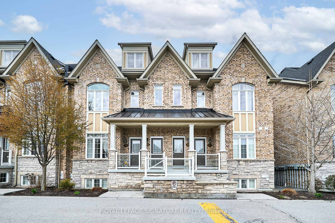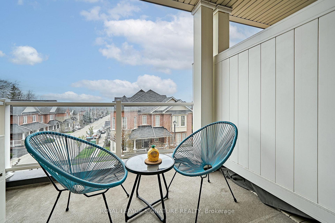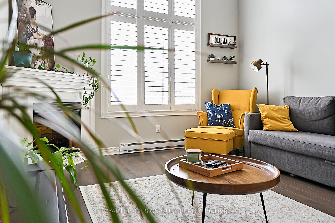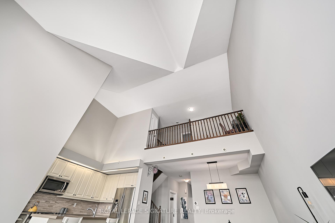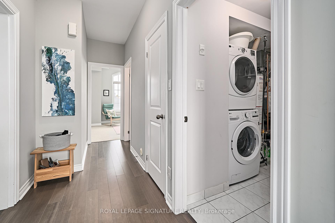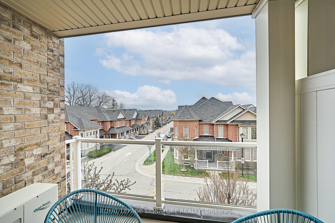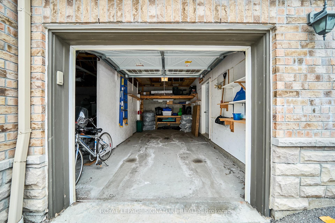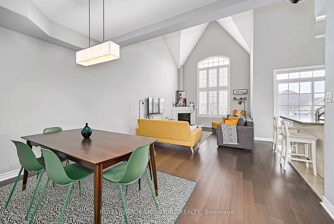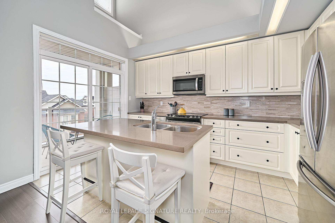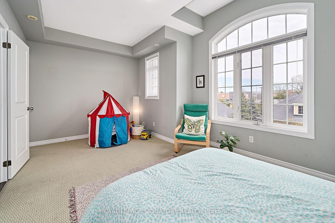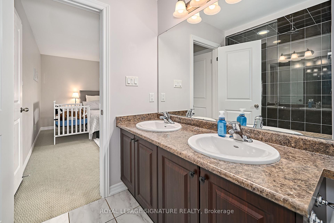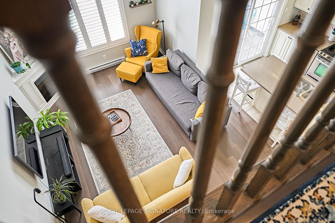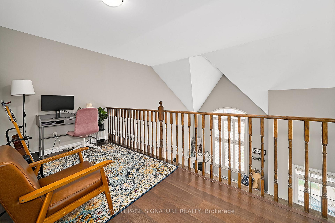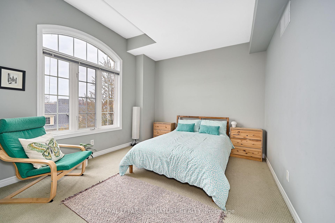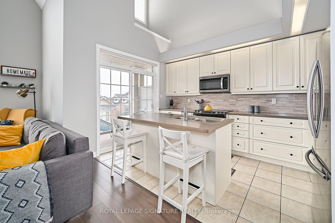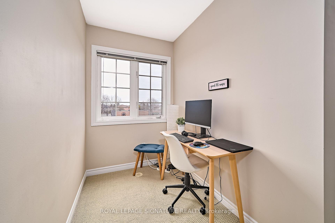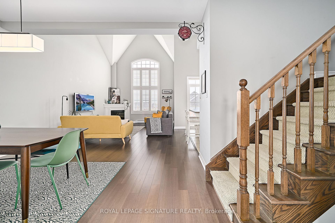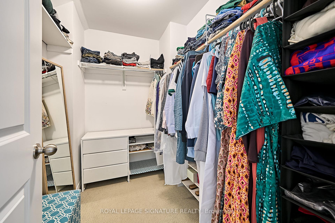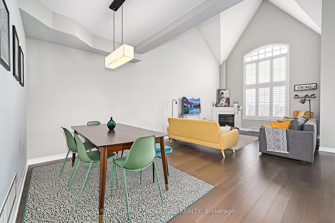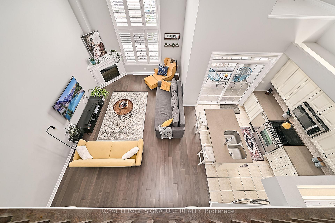$689,900
Available - For Sale
Listing ID: E12140588
30 Lovegrove Lane , Ajax, L1S 0E7, Durham
| This beautiful, meticulously maintained move-in ready condo townhouse offers over 1,700 sq. ft. of bright, open-concept living with a cathedral ceiling and large windows that fill the space with natural light. Featuring 2 bedrooms, a versatile den, and 2 full bathrooms, this home offers an ideal fusion of warmth, style and everyday functionality. The open-concept space easily transitions from social gatherings to cozy evenings. The den makes an ideal office, guest space, or reading nook, while the generous bedrooms provide flexibility for your lifestyle.When it comes to Location, it doesn't get much better than this. Situated in a highly convenient Ajax neighbourhood, youre just minutes from Costco, Walmart, Superstore, LifeTime Athletics, Home Depot, and a wide variety of restaurants and cafes like The Keg, Jollibee, Makimono, Boston Pizza, Starbucks and more! Commuters will appreciate quick access to Highway 401 and the Ajax GO Station. This home is also a short commute away to Ajax Waterfront Park, perfect for growing families. Dont miss your chance to own a stylish, spacious home in a vibrant, amenity-richcommunity. |
| Price | $689,900 |
| Taxes: | $5187.00 |
| Assessment Year: | 2024 |
| Occupancy: | Owner |
| Address: | 30 Lovegrove Lane , Ajax, L1S 0E7, Durham |
| Postal Code: | L1S 0E7 |
| Province/State: | Durham |
| Directions/Cross Streets: | Salem Road & Kingston Road |
| Level/Floor | Room | Length(ft) | Width(ft) | Descriptions | |
| Room 1 | Main | Living Ro | 14.14 | 17.38 | Laminate, Combined w/Dining, Combined w/Kitchen |
| Room 2 | Main | Dining Ro | 13.91 | 7.68 | Laminate, Combined w/Living |
| Room 3 | Main | Kitchen | 8.27 | 14.43 | Ceramic Floor, W/O To Balcony, Open Concept |
| Room 4 | Main | Laundry | 9.15 | 6.1 | |
| Room 5 | Main | Bathroom | 9.15 | 5.9 | 4 Pc Bath |
| Room 6 | Main | Bedroom 2 | 17.84 | 11.05 | Large Window, Walk-In Closet(s), Broadloom |
| Room 7 | Second | Primary B | 14.1 | 20.17 | 4 Pc Ensuite, Walk-In Closet(s), Broadloom |
| Room 8 | Second | Bathroom | 8.04 | 8.33 | 4 Pc Ensuite |
| Room 9 | Second | Loft | 14.01 | 9.32 | Closet, Overlooks Living, Overlooks Dining |
| Washroom Type | No. of Pieces | Level |
| Washroom Type 1 | 4 | Main |
| Washroom Type 2 | 4 | Second |
| Washroom Type 3 | 0 | |
| Washroom Type 4 | 0 | |
| Washroom Type 5 | 0 |
| Total Area: | 0.00 |
| Approximatly Age: | 11-15 |
| Washrooms: | 2 |
| Heat Type: | Forced Air |
| Central Air Conditioning: | Central Air |
$
%
Years
This calculator is for demonstration purposes only. Always consult a professional
financial advisor before making personal financial decisions.
| Although the information displayed is believed to be accurate, no warranties or representations are made of any kind. |
| ROYAL LEPAGE SIGNATURE REALTY |
|
|

Rohit Rangwani
Sales Representative
Dir:
647-885-7849
Bus:
905-793-7797
Fax:
905-593-2619
| Virtual Tour | Book Showing | Email a Friend |
Jump To:
At a Glance:
| Type: | Com - Condo Townhouse |
| Area: | Durham |
| Municipality: | Ajax |
| Neighbourhood: | Central |
| Style: | 2-Storey |
| Approximate Age: | 11-15 |
| Tax: | $5,187 |
| Maintenance Fee: | $512 |
| Beds: | 2+1 |
| Baths: | 2 |
| Fireplace: | N |
Locatin Map:
Payment Calculator:

