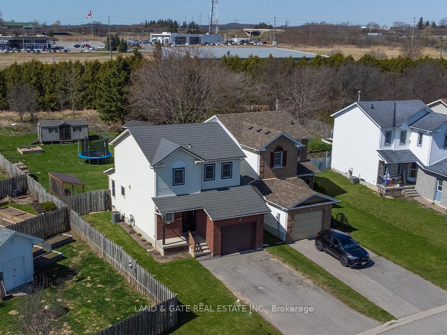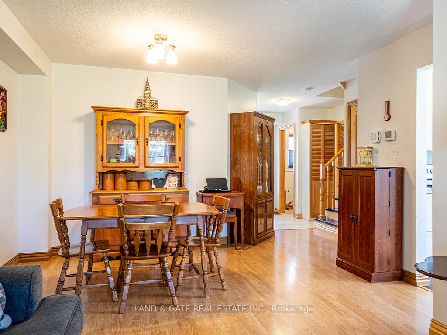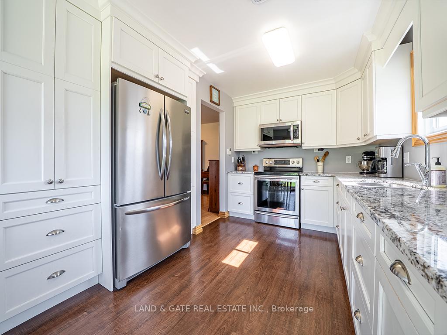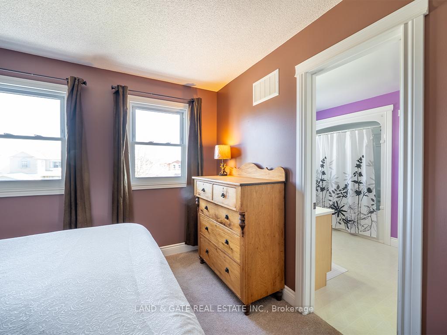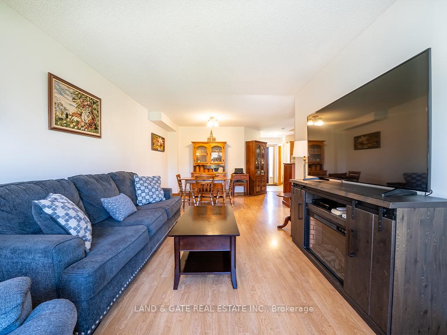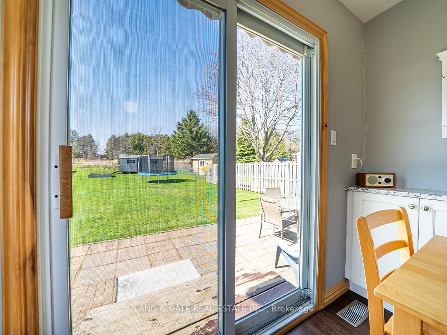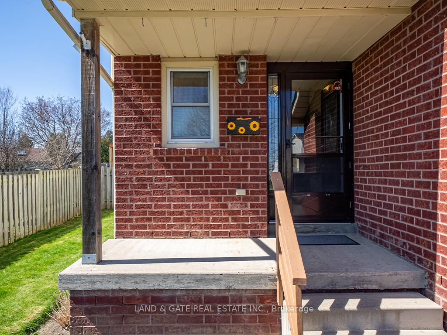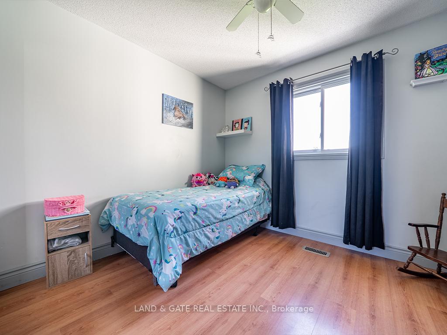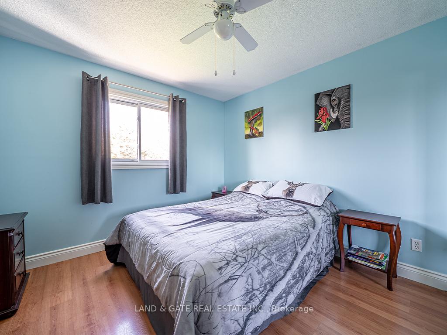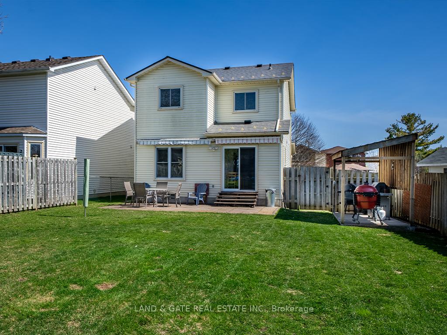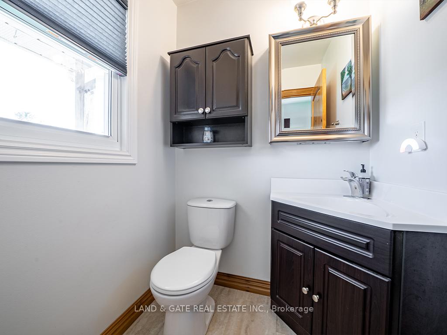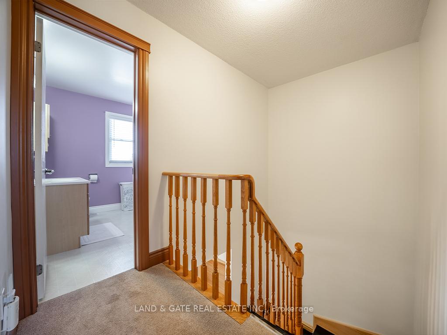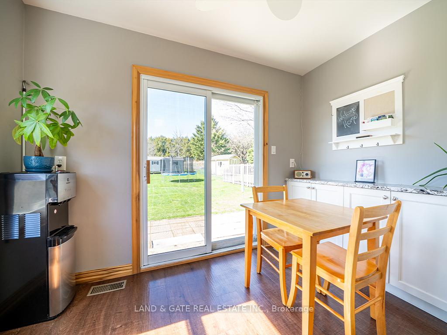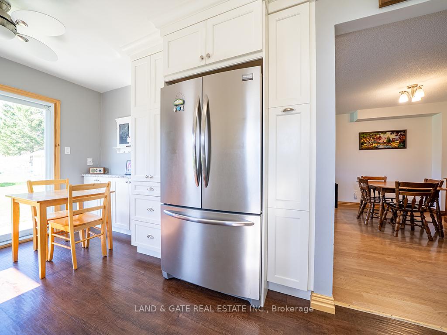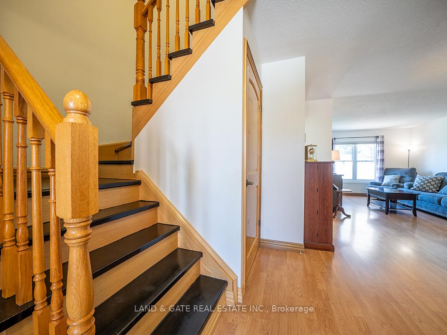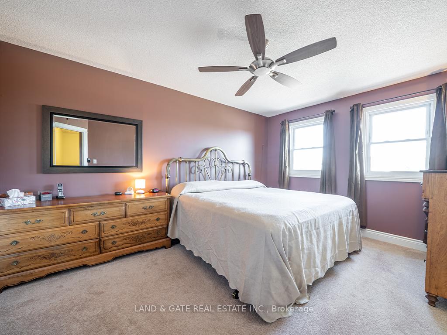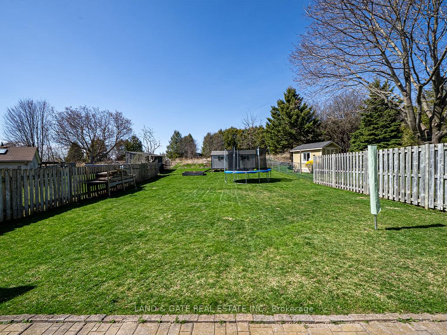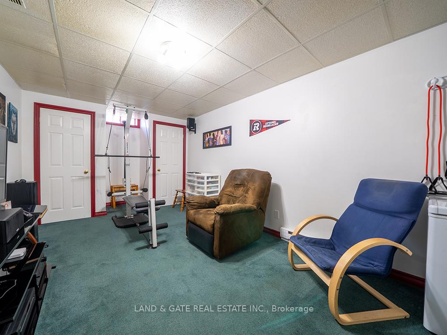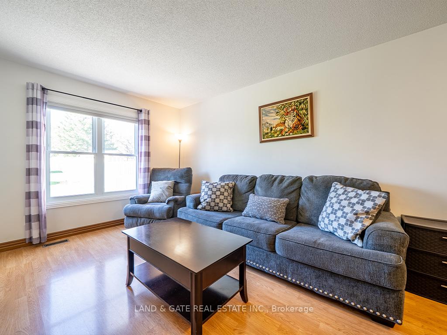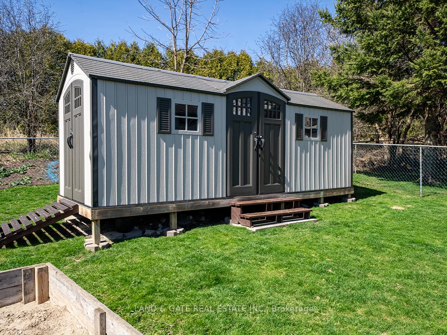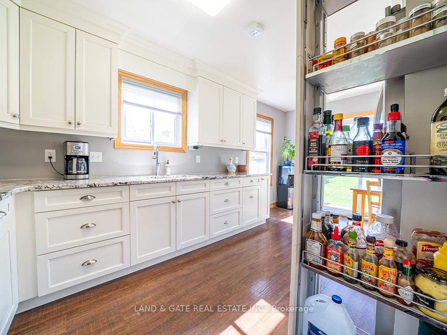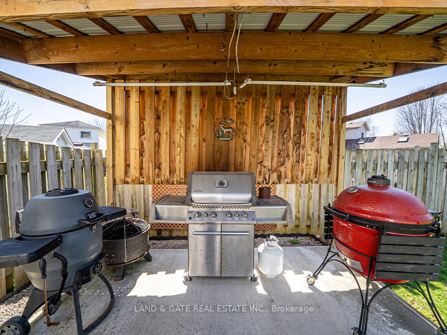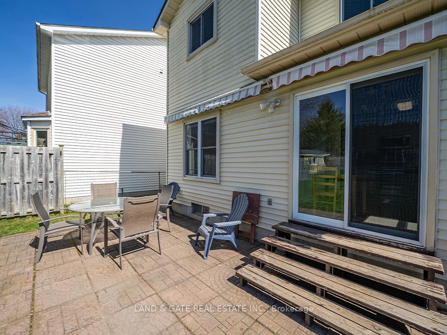$759,900
Available - For Sale
Listing ID: X12116167
34 Burnham Boul , Port Hope, L1A 4H5, Northumberland
| Welcome home! Whether you are buying your first home or downsizing, this home is perfect for you. One of the largest lots on the street, this home has been lovingly card for and shows pride of ownership. Large living and dining rooms with lots of light, laminate flooring and a lovely picture window. Walk in to the gourmet style kitchen wonderfully renovated with white cabinetry, granite counters, coffee servery and cabinet, pantry and walk out to large oversized yard fully fenced. Three great bedrooms with the primary bedroom featuring double windows, semi 4pc ensuite and walk in closet. The basement is completely finished with a rec room that is perfect for your media room or gym, and office area for those that work from home. Please see the list of features and updates attached to the listing. This home is move in ready with loads of updates! |
| Price | $759,900 |
| Taxes: | $4100.00 |
| Occupancy: | Owner |
| Address: | 34 Burnham Boul , Port Hope, L1A 4H5, Northumberland |
| Directions/Cross Streets: | Rose Glen / Ontario |
| Rooms: | 7 |
| Rooms +: | 3 |
| Bedrooms: | 3 |
| Bedrooms +: | 0 |
| Family Room: | F |
| Basement: | Finished |
| Level/Floor | Room | Length(ft) | Width(ft) | Descriptions | |
| Room 1 | Main | Living Ro | 21.32 | 12.56 | Laminate, Picture Window, Combined w/Dining |
| Room 2 | Main | Dining Ro | 21.32 | 12.56 | Laminate, Open Concept, Combined w/Living |
| Room 3 | Main | Kitchen | 11.81 | 8.07 | Laminate, Granite Counters, Renovated |
| Room 4 | Main | Breakfast | 5.15 | 6.56 | Laminate, W/O To Patio |
| Room 5 | Second | Primary B | 10.66 | 14.3 | Broadloom, Semi Ensuite, Walk-In Closet(s) |
| Room 6 | Second | Bedroom 2 | 10.56 | 11.97 | Laminate, Double Closet, Window |
| Room 7 | Second | Bedroom 3 | 10.14 | 9.05 | Laminate, Double Closet, Window |
| Room 8 | Lower | Recreatio | 19.91 | 9.91 | Broadloom, Double Closet |
| Room 9 | Lower | Office | 7.58 | 8.89 | Broadloom, B/I Shelves |
| Room 10 | Lower | Utility R | 15.97 | 9.48 |
| Washroom Type | No. of Pieces | Level |
| Washroom Type 1 | 2 | Main |
| Washroom Type 2 | 4 | Second |
| Washroom Type 3 | 0 | |
| Washroom Type 4 | 0 | |
| Washroom Type 5 | 0 |
| Total Area: | 0.00 |
| Approximatly Age: | 31-50 |
| Property Type: | Detached |
| Style: | 2-Storey |
| Exterior: | Brick, Vinyl Siding |
| Garage Type: | Attached |
| (Parking/)Drive: | Private Do |
| Drive Parking Spaces: | 4 |
| Park #1 | |
| Parking Type: | Private Do |
| Park #2 | |
| Parking Type: | Private Do |
| Pool: | None |
| Other Structures: | Garden Shed |
| Approximatly Age: | 31-50 |
| Approximatly Square Footage: | 1100-1500 |
| Property Features: | Park, Public Transit |
| CAC Included: | N |
| Water Included: | N |
| Cabel TV Included: | N |
| Common Elements Included: | N |
| Heat Included: | N |
| Parking Included: | N |
| Condo Tax Included: | N |
| Building Insurance Included: | N |
| Fireplace/Stove: | N |
| Heat Type: | Forced Air |
| Central Air Conditioning: | Central Air |
| Central Vac: | N |
| Laundry Level: | Syste |
| Ensuite Laundry: | F |
| Sewers: | Sewer |
$
%
Years
This calculator is for demonstration purposes only. Always consult a professional
financial advisor before making personal financial decisions.
| Although the information displayed is believed to be accurate, no warranties or representations are made of any kind. |
| LAND & GATE REAL ESTATE INC. |
|
|

Rohit Rangwani
Sales Representative
Dir:
647-885-7849
Bus:
905-793-7797
Fax:
905-593-2619
| Virtual Tour | Book Showing | Email a Friend |
Jump To:
At a Glance:
| Type: | Freehold - Detached |
| Area: | Northumberland |
| Municipality: | Port Hope |
| Neighbourhood: | Port Hope |
| Style: | 2-Storey |
| Approximate Age: | 31-50 |
| Tax: | $4,100 |
| Beds: | 3 |
| Baths: | 2 |
| Fireplace: | N |
| Pool: | None |
Locatin Map:
Payment Calculator:

