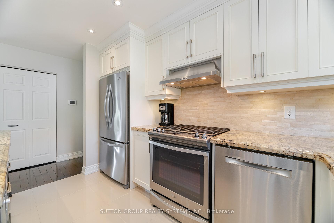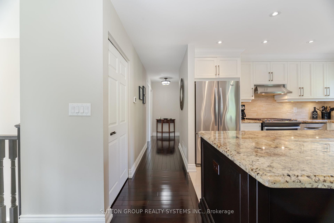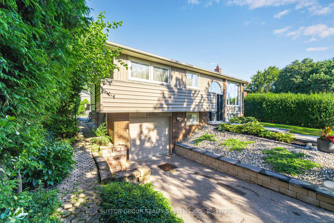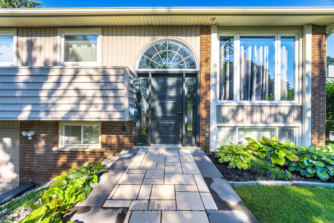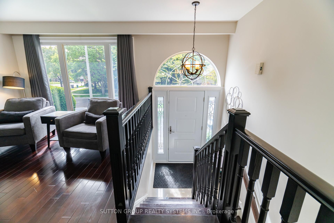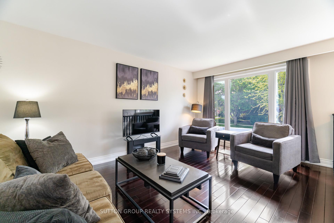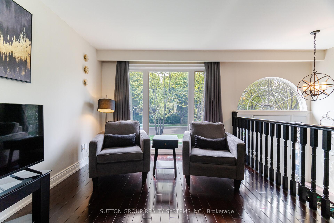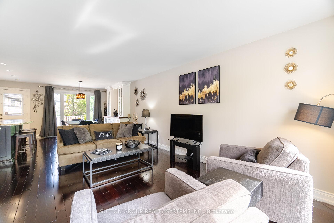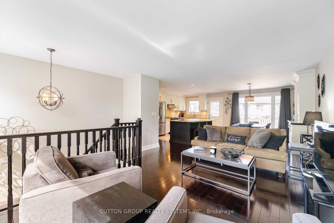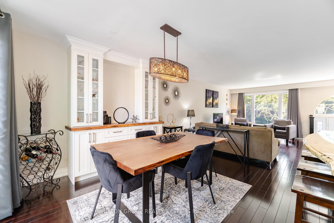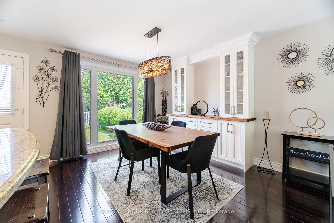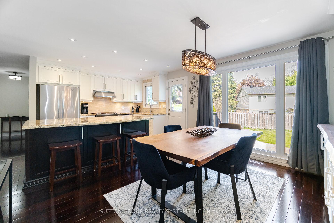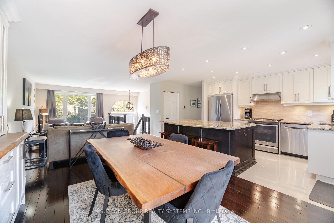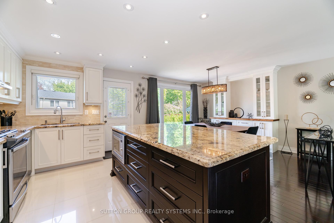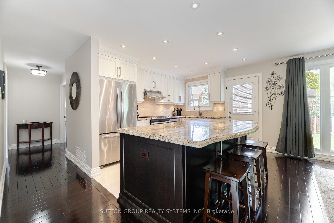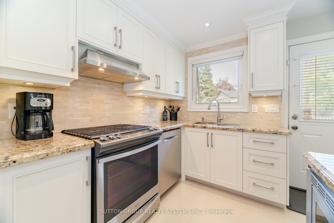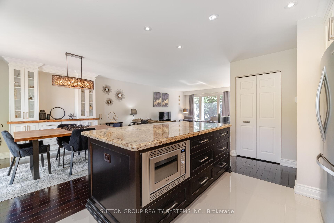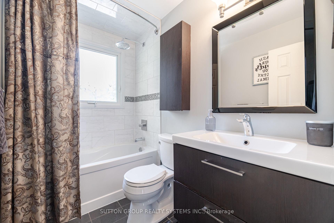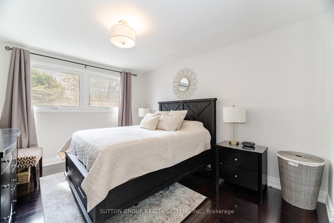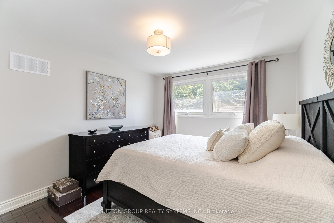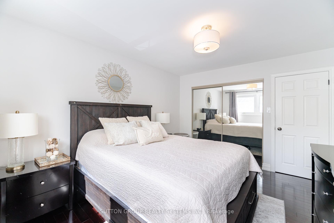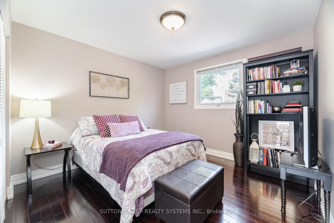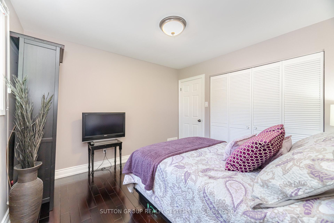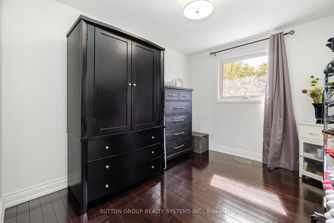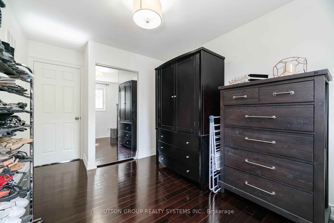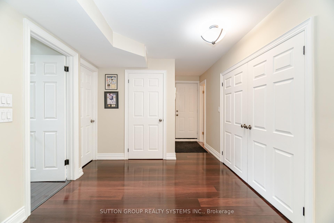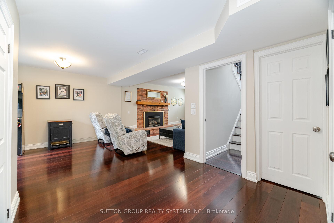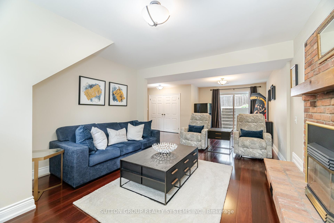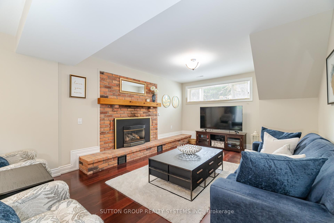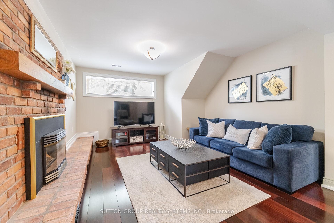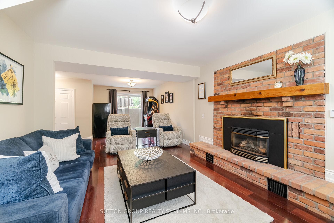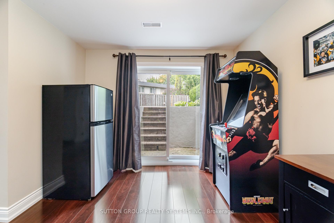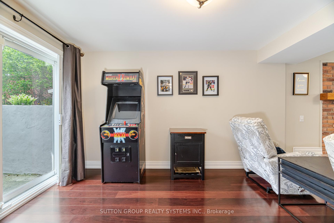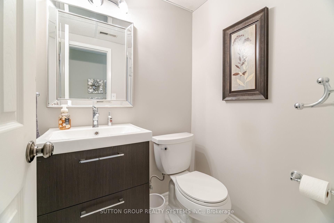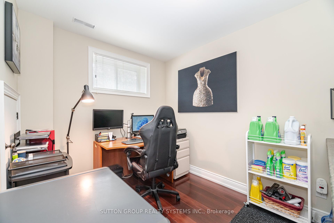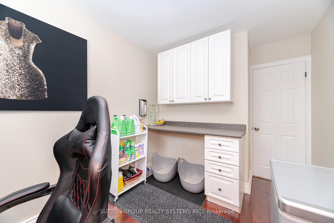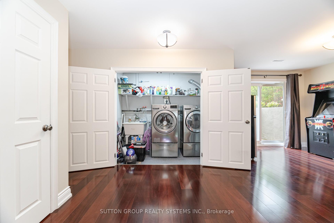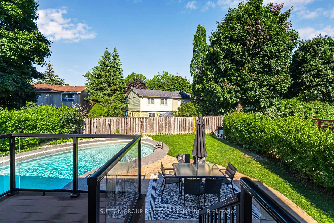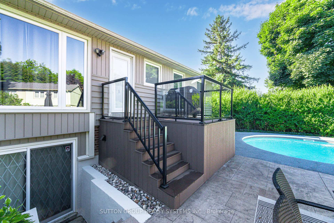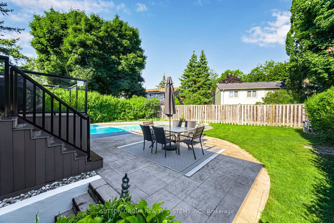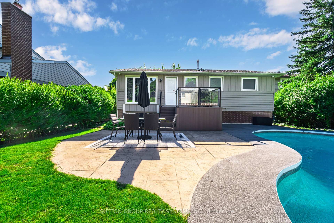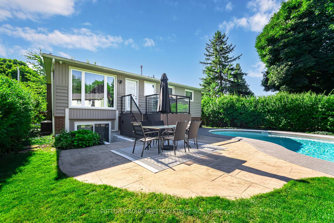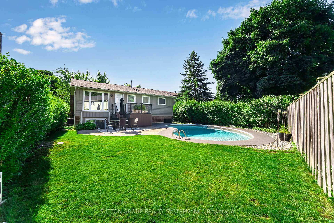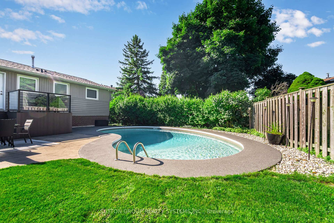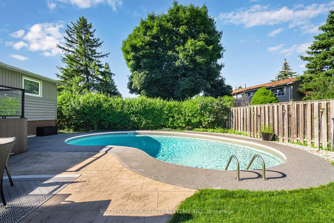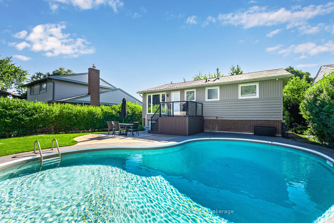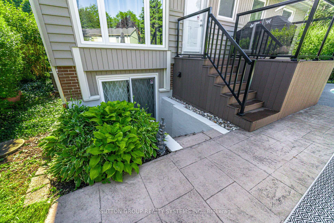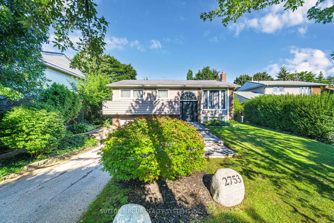$1,200,000
Available - For Sale
Listing ID: W12157647
2753 Inlake Cour , Mississauga, L5N 2A4, Peel
| Welcome to 2753 Inlake Court a beautifully renovated 3-bedroom, 2-bathroom home tucked away on a quiet, family-friendly court in the heart of Meadowvale. Situated on a generous 57 ft frontage, this meticulously maintained property offers over 2,000 sq ft of finished living space and radiates pride of ownership from top to bottom. The main level features stunning African mahogany hardwood floors, elegant porcelain tile in the kitchen and front entryway, and a custom-designed kitchen where no expense was spared complete with high-end cabinetry, premium finishes, and smart storage solutions. The adjoining dining area is elevated by a custom dining buffet, offering both style and functionality for entertaining and everyday use. Updated light fixtures, entry doors, and a new garage door further enhance the home's modern aesthetic. The beautifully finished basement includes an additional bedroom or office space, a spacious rec room, and a walk-up to the backyard through sliding doors with a security gate offering versatility for multi-generational living, work-from-home setups, or guest accommodations. The furnace, AC unit, and gas fireplace all of which have been professionally serviced twice a year providing efficiency, reliability, and peace of mind for years to come. Your private backyard oasis features a heated kidney-shaped saltwater pool, durable rubber pool decking, stamped concrete, and a composite deck with sleek glass railings perfect for summer enjoyment. The professionally landscaped front yard boasts a new walkway, retaining wall, and a full inground irrigation system for low-maintenance curb appeal. Located just steps from Lake Wabukayne Park, scenic trails, top-rated schools, Meadowvale Town Centre, and transit, this turn-key home is ideal for families, first-time buyers, or downsizers seeking quality, comfort, and convenience in a mature, sought-after neighbourhood.Welcome Home! |
| Price | $1,200,000 |
| Taxes: | $5594.00 |
| Occupancy: | Owner |
| Address: | 2753 Inlake Cour , Mississauga, L5N 2A4, Peel |
| Directions/Cross Streets: | Glen Erin/Windwood |
| Rooms: | 6 |
| Rooms +: | 1 |
| Bedrooms: | 3 |
| Bedrooms +: | 1 |
| Family Room: | F |
| Basement: | Walk-Up, Finished |
| Level/Floor | Room | Length(ft) | Width(ft) | Descriptions | |
| Room 1 | Main | Kitchen | 12.69 | 8.86 | Porcelain Floor, Granite Counters, Stainless Steel Appl |
| Room 2 | Main | Living Ro | 16.79 | 10.4 | Hardwood Floor, Bay Window, Combined w/Dining |
| Room 3 | Main | Dining Ro | 13.74 | 10.96 | Hardwood Floor, W/O To Deck, B/I Shelves |
| Room 4 | Main | Primary B | 14.2 | 11.09 | Hardwood Floor, Large Window, Large Closet |
| Room 5 | Main | Bedroom 2 | 11.61 | 10.92 | Hardwood Floor, Window, Closet |
| Room 6 | Main | Bedroom 3 | 14.2 | 8.86 | Hardwood Floor, Window, Closet |
| Room 7 | Basement | Recreatio | 30.57 | 15.42 | Laminate, Gas Fireplace, W/O To Yard |
| Room 8 | Basement | Office | 11.15 | 8.79 | Laminate, B/I Shelves |
| Washroom Type | No. of Pieces | Level |
| Washroom Type 1 | 4 | Main |
| Washroom Type 2 | 2 | Basement |
| Washroom Type 3 | 0 | |
| Washroom Type 4 | 0 | |
| Washroom Type 5 | 0 |
| Total Area: | 0.00 |
| Property Type: | Detached |
| Style: | Bungalow-Raised |
| Exterior: | Brick, Vinyl Siding |
| Garage Type: | Built-In |
| Drive Parking Spaces: | 2 |
| Pool: | Inground |
| Approximatly Square Footage: | 1100-1500 |
| CAC Included: | N |
| Water Included: | N |
| Cabel TV Included: | N |
| Common Elements Included: | N |
| Heat Included: | N |
| Parking Included: | N |
| Condo Tax Included: | N |
| Building Insurance Included: | N |
| Fireplace/Stove: | Y |
| Heat Type: | Forced Air |
| Central Air Conditioning: | Central Air |
| Central Vac: | N |
| Laundry Level: | Syste |
| Ensuite Laundry: | F |
| Sewers: | Sewer |
$
%
Years
This calculator is for demonstration purposes only. Always consult a professional
financial advisor before making personal financial decisions.
| Although the information displayed is believed to be accurate, no warranties or representations are made of any kind. |
| SUTTON GROUP REALTY SYSTEMS INC. |
|
|

Rohit Rangwani
Sales Representative
Dir:
647-885-7849
Bus:
905-793-7797
Fax:
905-593-2619
| Virtual Tour | Book Showing | Email a Friend |
Jump To:
At a Glance:
| Type: | Freehold - Detached |
| Area: | Peel |
| Municipality: | Mississauga |
| Neighbourhood: | Meadowvale |
| Style: | Bungalow-Raised |
| Tax: | $5,594 |
| Beds: | 3+1 |
| Baths: | 2 |
| Fireplace: | Y |
| Pool: | Inground |
Locatin Map:
Payment Calculator:

