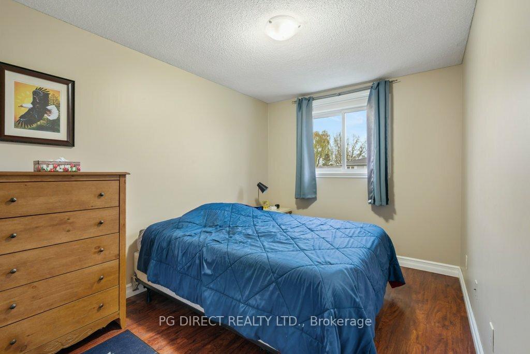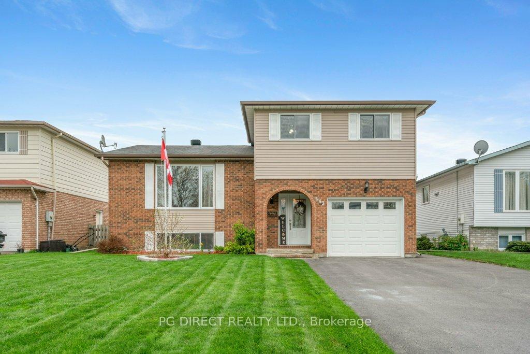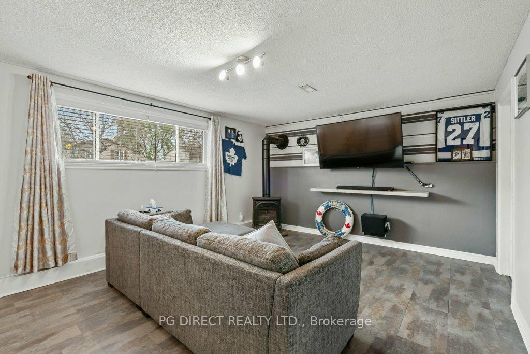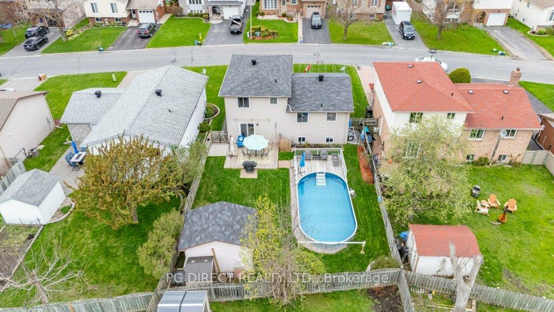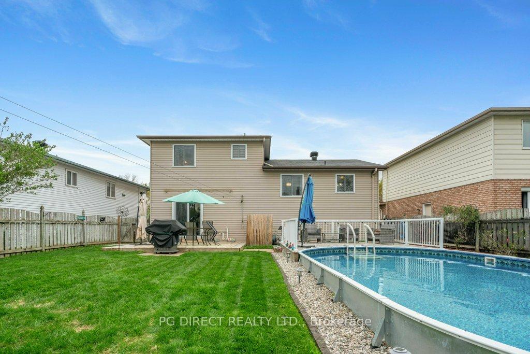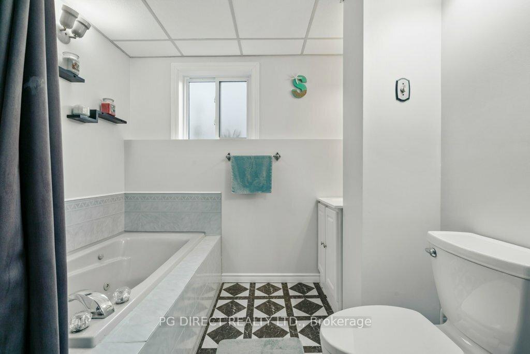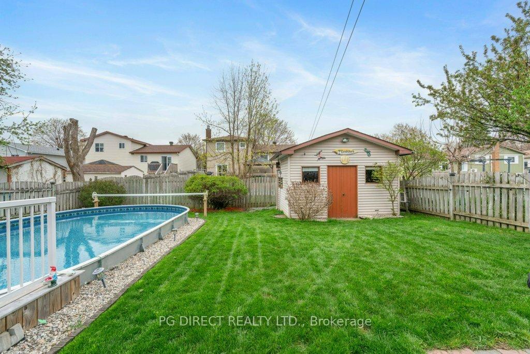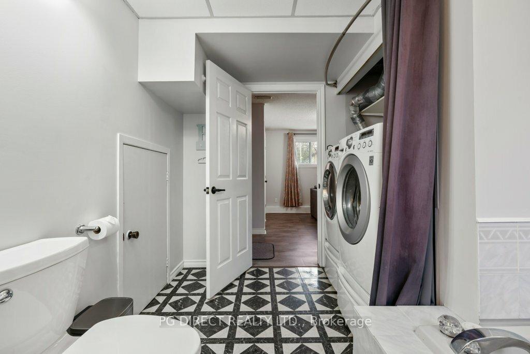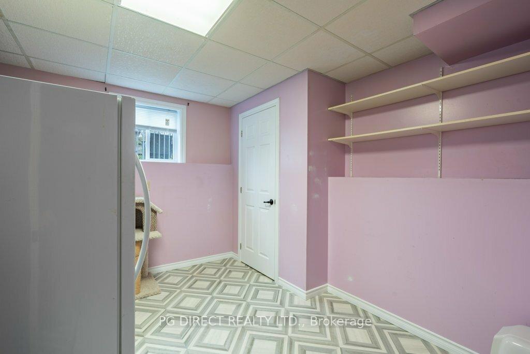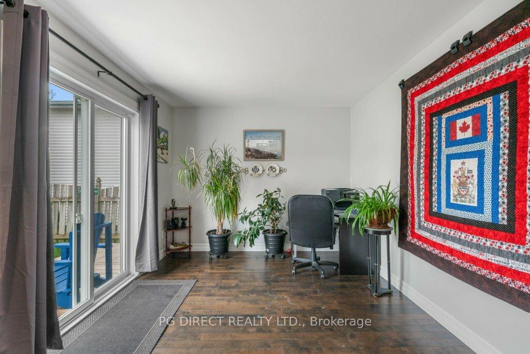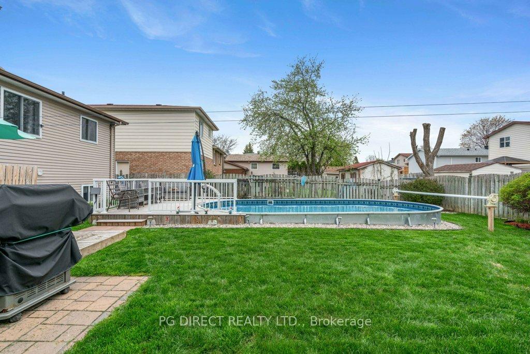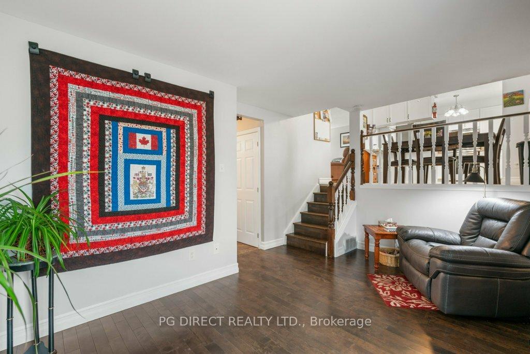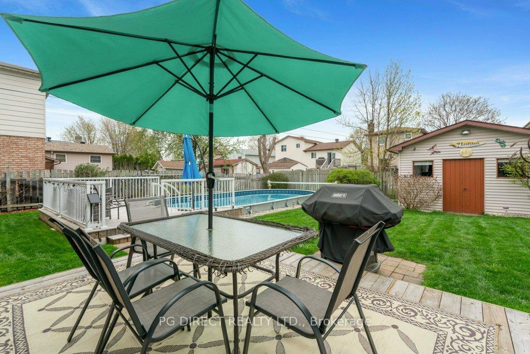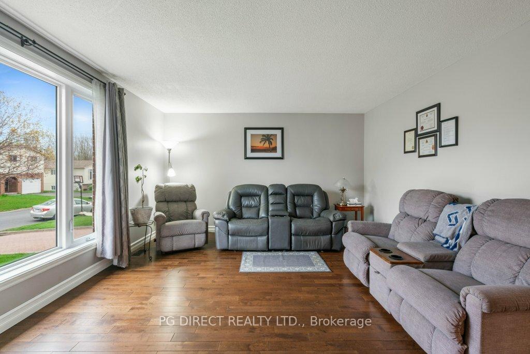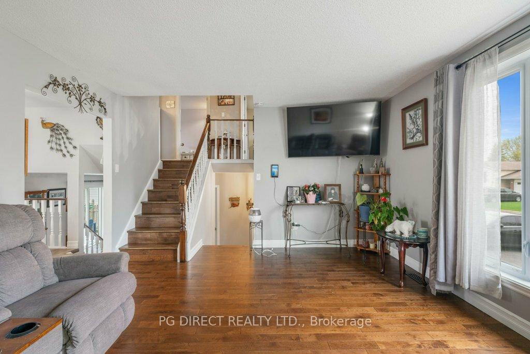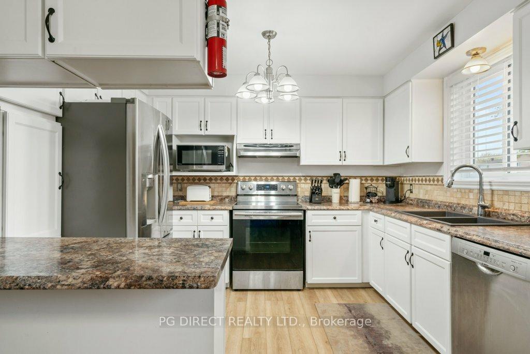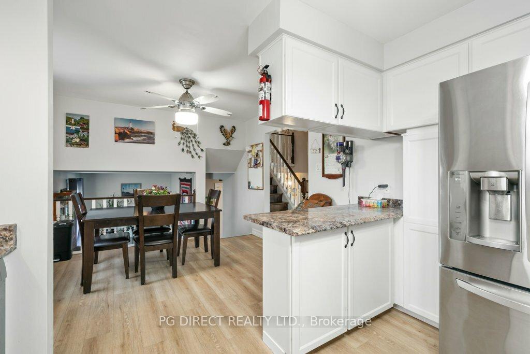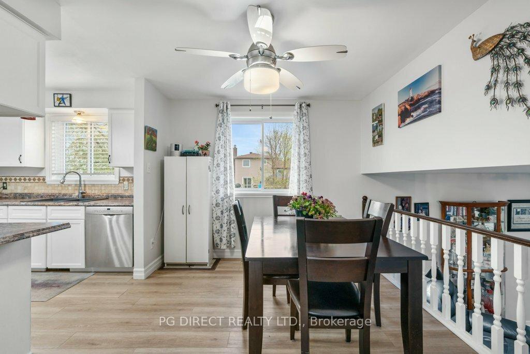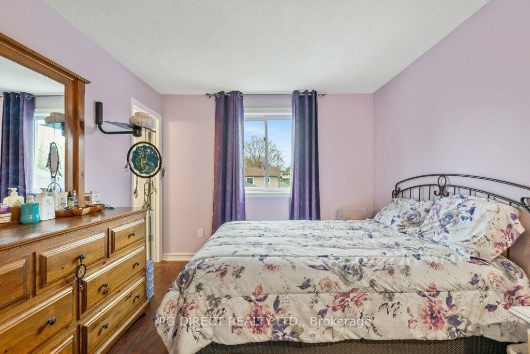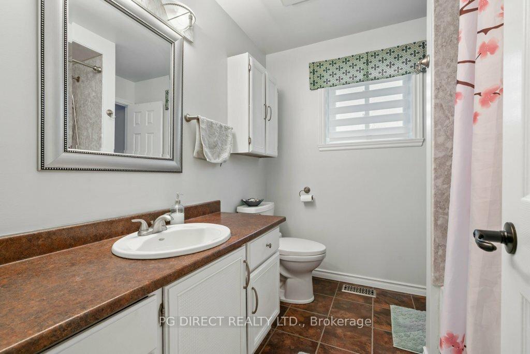$539,000
Available - For Sale
Listing ID: X12156599
443 Meadowvale Cres , Cornwall, K6J 5M7, Stormont, Dundas
| Visit the REALTOR website for further information about this listing. Welcome to this well-maintained split-level home, built in 1986 and located in a family-friendly neighbourhood just off Brookdale Avenue. Move-in ready with easy access to schools, shopping, and dining. The paved driveway fits four vehicles and leads to an attached single-car garage. The brick and vinyl exterior offers classic curb appeal. Inside, a cozy family room opens to a private backyard with a deck, patio, 14x28 heated saltwater pool, 14x10 shed/workshop, and a second smaller shed. Two staircases lead to a bright living room and spacious eat-in kitchen. Upstairs: primary bedroom with cheater access to the four-piece bath and two more bedrooms. The finished lower level includes a large rec room, fourth bedroom, bathroom/laundry combo with jet tub, and crawl space storage. Ideal layout for any family. |
| Price | $539,000 |
| Taxes: | $3942.81 |
| Assessment Year: | 2025 |
| Occupancy: | Owner |
| Address: | 443 Meadowvale Cres , Cornwall, K6J 5M7, Stormont, Dundas |
| Acreage: | < .50 |
| Directions/Cross Streets: | Brookdale |
| Rooms: | 10 |
| Rooms +: | 4 |
| Bedrooms: | 3 |
| Bedrooms +: | 1 |
| Family Room: | T |
| Basement: | Crawl Space, Finished |
| Level/Floor | Room | Length(ft) | Width(ft) | Descriptions | |
| Room 1 | Main | Foyer | 13.74 | 4.72 | |
| Room 2 | Main | Family Ro | 11.51 | 18.3 | |
| Room 3 | Second | Kitchen | 9.18 | 11.45 | |
| Room 4 | Second | Dining Ro | 9.81 | 11.45 | |
| Room 5 | Second | Living Ro | 19.38 | 13.32 | |
| Room 6 | Third | Primary B | 14.17 | 10.2 | |
| Room 7 | Third | Bedroom | 13.15 | 10.17 | |
| Room 8 | Third | Bedroom | 9.68 | 8.79 | |
| Room 9 | Basement | Recreatio | 18.53 | 13.35 | |
| Room 10 | Basement | Bedroom | 9.74 | 11.09 | |
| Room 11 | Basement | Bathroom | 7.81 | 11.09 | 3 Pc Bath |
| Room 12 | Third | Bathroom | 8.07 | 7.35 | 4 Pc Bath |
| Washroom Type | No. of Pieces | Level |
| Washroom Type 1 | 4 | Upper |
| Washroom Type 2 | 3 | Basement |
| Washroom Type 3 | 0 | |
| Washroom Type 4 | 0 | |
| Washroom Type 5 | 0 |
| Total Area: | 0.00 |
| Property Type: | Detached |
| Style: | Sidesplit 4 |
| Exterior: | Brick, Vinyl Siding |
| Garage Type: | Attached |
| (Parking/)Drive: | Available, |
| Drive Parking Spaces: | 4 |
| Park #1 | |
| Parking Type: | Available, |
| Park #2 | |
| Parking Type: | Available |
| Park #3 | |
| Parking Type: | Private Do |
| Pool: | Above Gr |
| Approximatly Square Footage: | 1100-1500 |
| CAC Included: | N |
| Water Included: | N |
| Cabel TV Included: | N |
| Common Elements Included: | N |
| Heat Included: | N |
| Parking Included: | N |
| Condo Tax Included: | N |
| Building Insurance Included: | N |
| Fireplace/Stove: | N |
| Heat Type: | Forced Air |
| Central Air Conditioning: | Central Air |
| Central Vac: | N |
| Laundry Level: | Syste |
| Ensuite Laundry: | F |
| Sewers: | Sewer |
$
%
Years
This calculator is for demonstration purposes only. Always consult a professional
financial advisor before making personal financial decisions.
| Although the information displayed is believed to be accurate, no warranties or representations are made of any kind. |
| PG DIRECT REALTY LTD. |
|
|

Rohit Rangwani
Sales Representative
Dir:
647-885-7849
Bus:
905-793-7797
Fax:
905-593-2619
| Virtual Tour | Book Showing | Email a Friend |
Jump To:
At a Glance:
| Type: | Freehold - Detached |
| Area: | Stormont, Dundas and Glengarry |
| Municipality: | Cornwall |
| Neighbourhood: | 717 - Cornwall |
| Style: | Sidesplit 4 |
| Tax: | $3,942.81 |
| Beds: | 3+1 |
| Baths: | 2 |
| Fireplace: | N |
| Pool: | Above Gr |
Locatin Map:
Payment Calculator:

