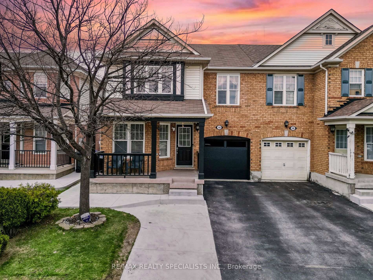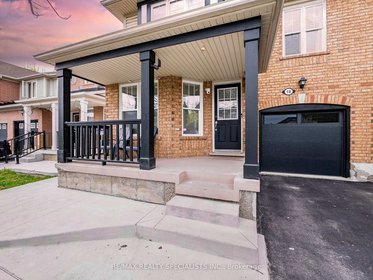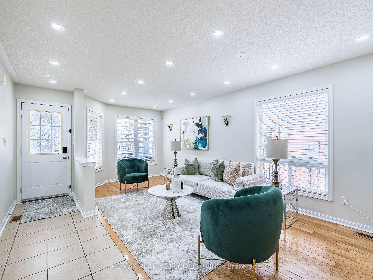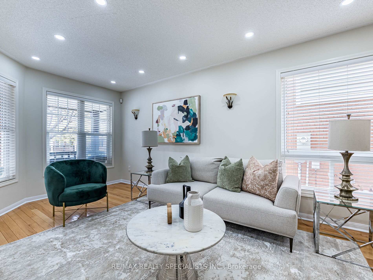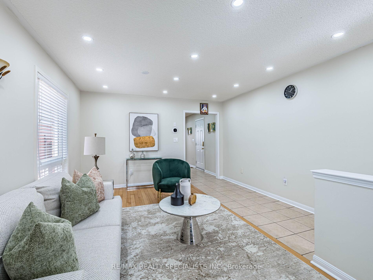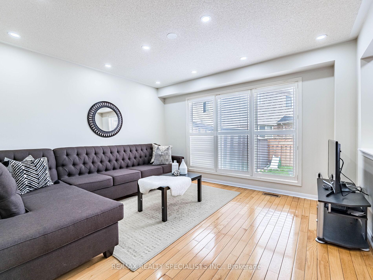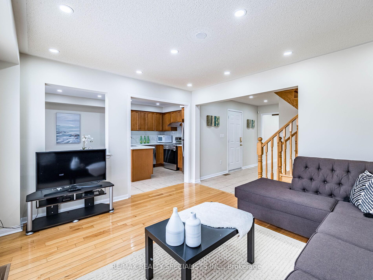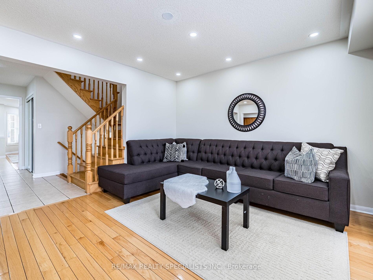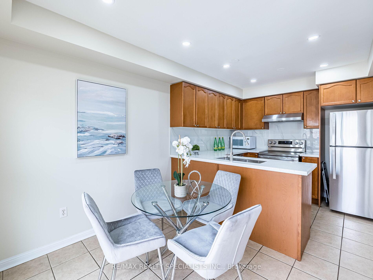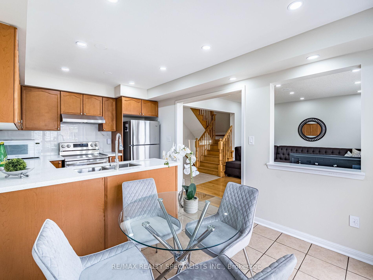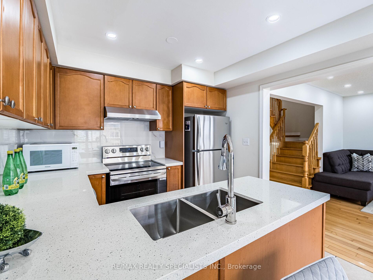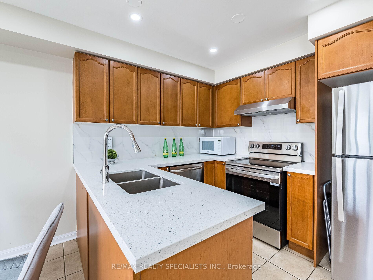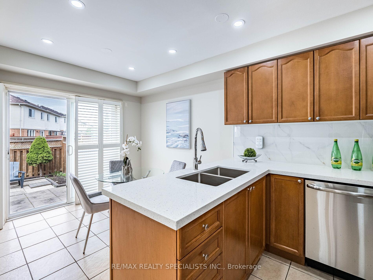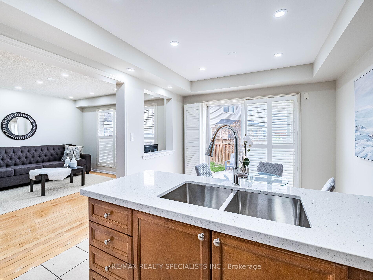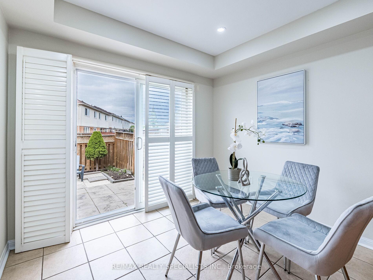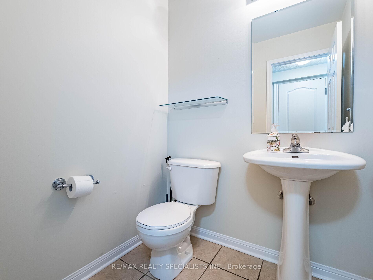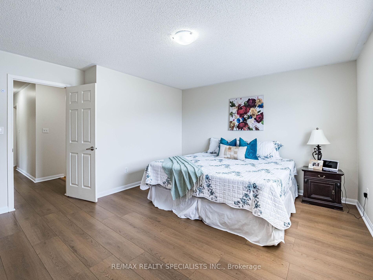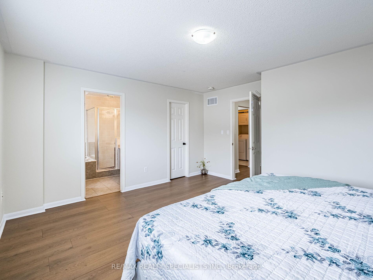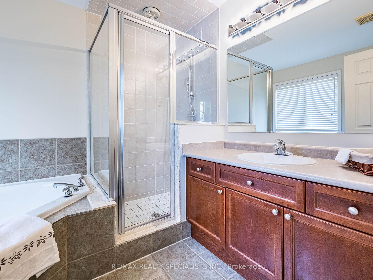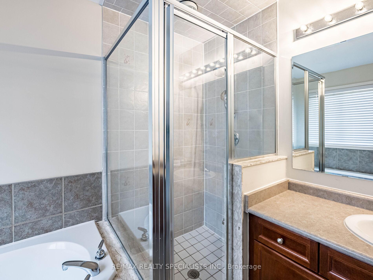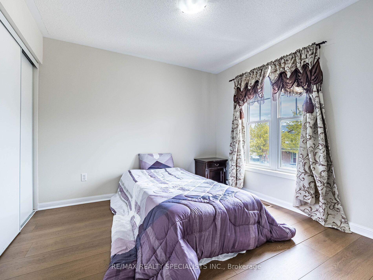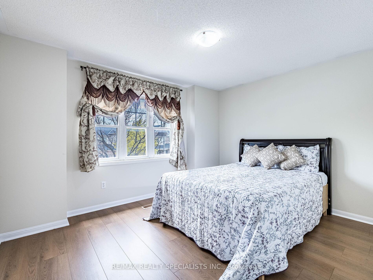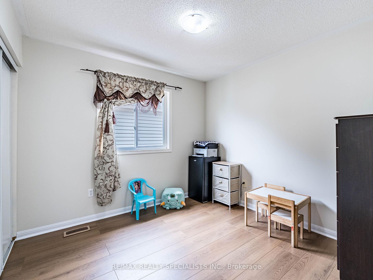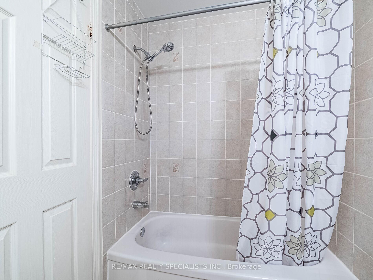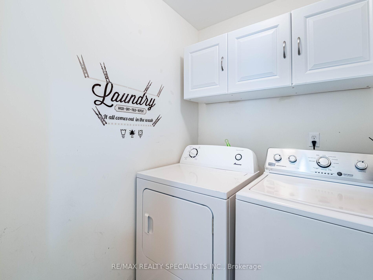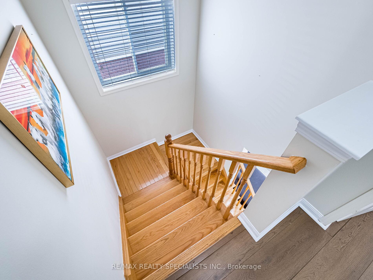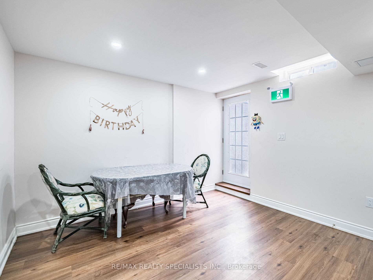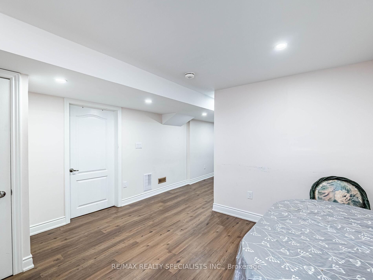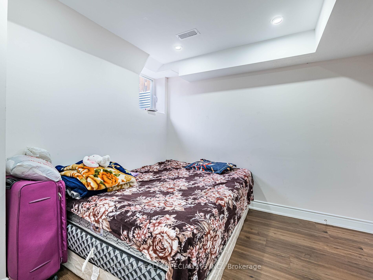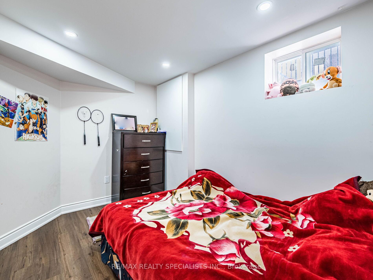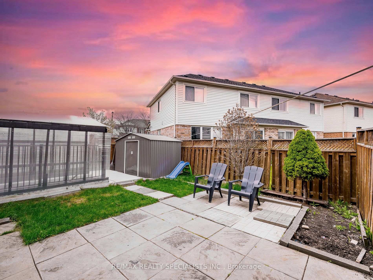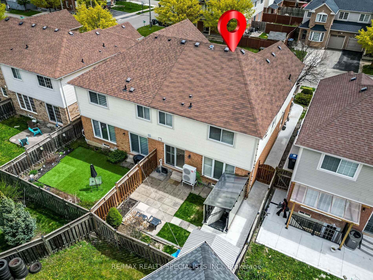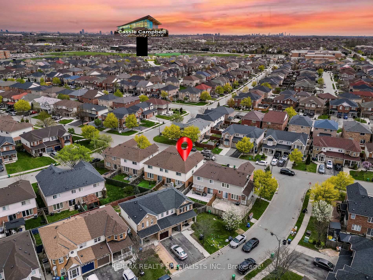$899,999
Available - For Sale
Listing ID: W12139293
18 Jessop Driv , Brampton, L7A 3M8, Peel
| Wow, This Is An Absolute Showstopper And A Must-See! Priced To Sell Immediately! This Stunning 4+2 Bedroom With (((( 2 Bedrooms Legal Basement Apartment )))) East-Facing Home Sits On A Premium Lot With No Neighbours Behind And No Sidewalk, Offering Rare Privacy And Exceptional Curb Appeal. With 1,854 Sqft Above Grade (As Per MPAC) Plus An Additional Approx 800 Sqft Legal Basement Apartment, This Home Offers Approximately 2,700 Sqft Of Total Living SpacePerfect For Families And Investors Alike! The Main Floor Features A Separate Living Room And Family Room, A Layout Rarely Offered In Semis, With An Open Concept Design That's Ideal For Entertaining Or Everyday Relaxation. Gleaming Hardwood Floors On The Main Floor And Premium Laminate On The Second Floor Make This A Fully Carpet-Free Home Easy To Maintain And Perfect For Children!! The Designer Kitchen Stands Out With Quartz Countertops, A Stylish Backsplash, And Stainless Steel Appliances, Creating A Sleek And Functional Cooking Space! Upstairs, You'll Find Four(4) Spacious Bedrooms, Including A Primary Suite With A Walk-In Closet And A Luxurious 5-Piece Ensuite Bath. The Second-Floor Laundry Room Adds Everyday Convenience, While The Legal 2-Bedroom Basement Apartment With Separate Entrance And Private Laundry Offers Excellent Income Potential!! This Home Also Features A Hardwood Staircase, Pot Lights, And Convenient Storage Shed For Extra Space. Located In A Prime Family-Oriented Neighborhood, Close To Schools, Parks, Cassie Campbell Community Centre And Public Transit!! The Current Basement (((((( Tenant Is Willing To Stay )))))), Offering Immediate Rental Income From Day One. A Rare Offering With Premium Finishes, Smart Design, And Rental Potential Don't Miss Out. Schedule Your Private Viewing Today! |
| Price | $899,999 |
| Taxes: | $4848.00 |
| Assessment Year: | 2024 |
| Occupancy: | Owner+T |
| Address: | 18 Jessop Driv , Brampton, L7A 3M8, Peel |
| Directions/Cross Streets: | Chingacousy / Sandalwood Pkwy |
| Rooms: | 11 |
| Rooms +: | 4 |
| Bedrooms: | 4 |
| Bedrooms +: | 2 |
| Family Room: | T |
| Basement: | Apartment, Separate Ent |
| Level/Floor | Room | Length(ft) | Width(ft) | Descriptions | |
| Room 1 | Main | Foyer | 6.99 | 3.97 | Ceramic Floor, Open Concept, Carpet Free |
| Room 2 | Main | Living Ro | 19.98 | 12.6 | Hardwood Floor, Combined w/Dining, Pot Lights |
| Room 3 | Main | Dining Ro | 19.98 | 12.6 | Hardwood Floor, Combined w/Living, Pot Lights |
| Room 4 | Main | Kitchen | 9.81 | 8.99 | Ceramic Floor, Quartz Counter, Stainless Steel Appl |
| Room 5 | Main | Breakfast | 9.81 | 6.99 | Ceramic Floor, Open Concept, W/O To Garden |
| Room 6 | Main | Family Ro | 12.99 | 12 | Hardwood Floor, Open Concept, Pot Lights |
| Room 7 | Second | Primary B | 15.28 | 12.5 | Laminate, Walk-In Closet(s), 5 Pc Ensuite |
| Room 8 | Second | Bedroom 2 | 10 | 10 | Laminate, Closet, Window |
| Room 9 | Second | Bedroom 3 | 13.19 | 10 | Laminate, Closet, Window |
| Room 10 | Second | Bedroom 4 | 10 | 9.61 | Laminate, Closet, Window |
| Room 11 | Second | Laundry | 6 | 5.08 | Ceramic Floor, Separate Room, B/I Appliances |
| Room 12 | Basement | Living Ro | 12.6 | 11.91 | Laminate, Open Concept, Window |
| Room 13 | Basement | Kitchen | 13.28 | 12.6 | Laminate, Quartz Counter, Window |
| Room 14 | Basement | Bedroom | 10.3 | 9.91 | Laminate, Walk-In Closet(s), Window |
| Room 15 | Basement | Bedroom 2 | 10.99 | 8.4 | Laminate, Separate Room, Window |
| Washroom Type | No. of Pieces | Level |
| Washroom Type 1 | 2 | Main |
| Washroom Type 2 | 4 | Second |
| Washroom Type 3 | 5 | Second |
| Washroom Type 4 | 4 | Basement |
| Washroom Type 5 | 0 |
| Total Area: | 0.00 |
| Property Type: | Semi-Detached |
| Style: | 2-Storey |
| Exterior: | Brick, Vinyl Siding |
| Garage Type: | Attached |
| (Parking/)Drive: | Private |
| Drive Parking Spaces: | 2 |
| Park #1 | |
| Parking Type: | Private |
| Park #2 | |
| Parking Type: | Private |
| Pool: | None |
| Approximatly Square Footage: | 1500-2000 |
| Property Features: | Park, Library |
| CAC Included: | N |
| Water Included: | N |
| Cabel TV Included: | N |
| Common Elements Included: | N |
| Heat Included: | N |
| Parking Included: | N |
| Condo Tax Included: | N |
| Building Insurance Included: | N |
| Fireplace/Stove: | N |
| Heat Type: | Forced Air |
| Central Air Conditioning: | Central Air |
| Central Vac: | N |
| Laundry Level: | Syste |
| Ensuite Laundry: | F |
| Sewers: | Sewer |
| Utilities-Cable: | A |
| Utilities-Hydro: | A |
$
%
Years
This calculator is for demonstration purposes only. Always consult a professional
financial advisor before making personal financial decisions.
| Although the information displayed is believed to be accurate, no warranties or representations are made of any kind. |
| RE/MAX REALTY SPECIALISTS INC. |
|
|

Rohit Rangwani
Sales Representative
Dir:
647-885-7849
Bus:
905-793-7797
Fax:
905-593-2619
| Virtual Tour | Book Showing | Email a Friend |
Jump To:
At a Glance:
| Type: | Freehold - Semi-Detached |
| Area: | Peel |
| Municipality: | Brampton |
| Neighbourhood: | Fletcher's Meadow |
| Style: | 2-Storey |
| Tax: | $4,848 |
| Beds: | 4+2 |
| Baths: | 4 |
| Fireplace: | N |
| Pool: | None |
Locatin Map:
Payment Calculator:

