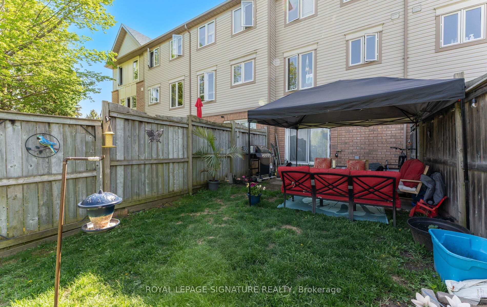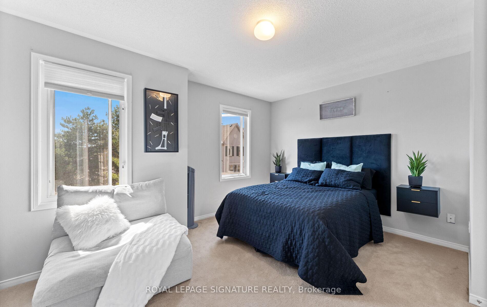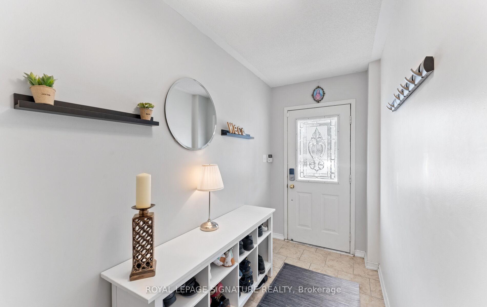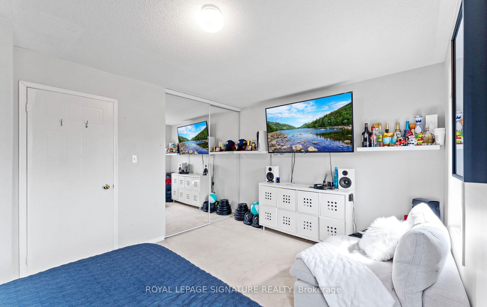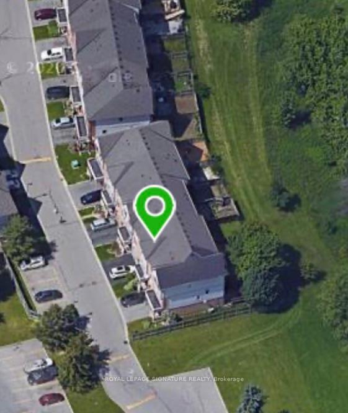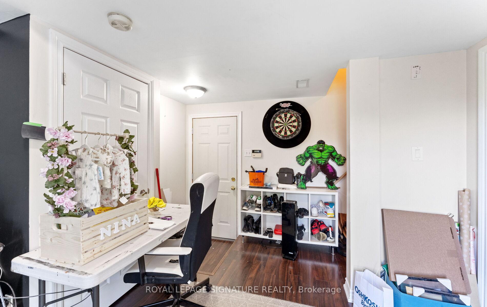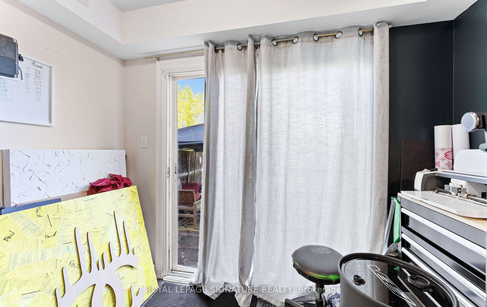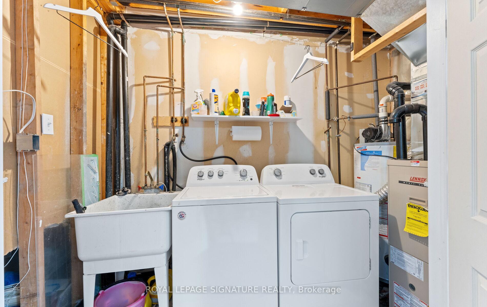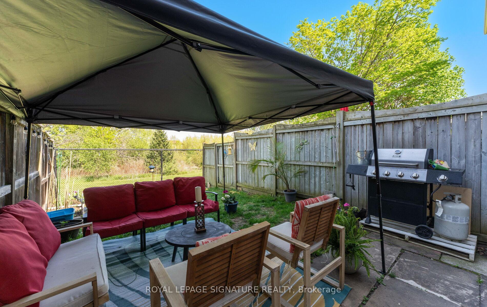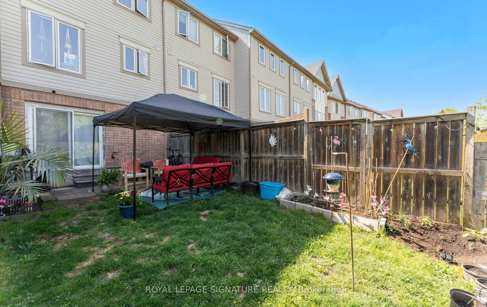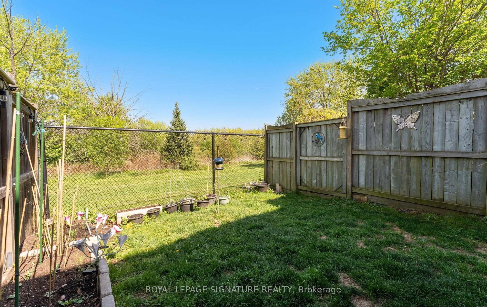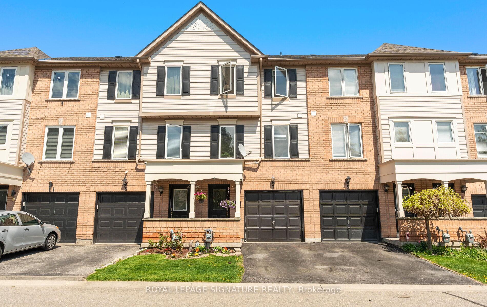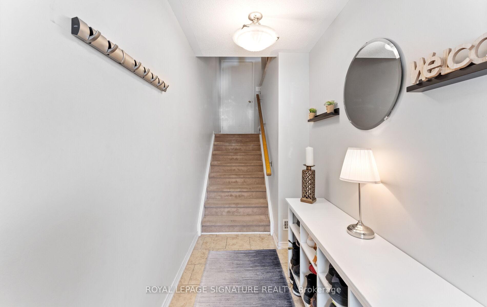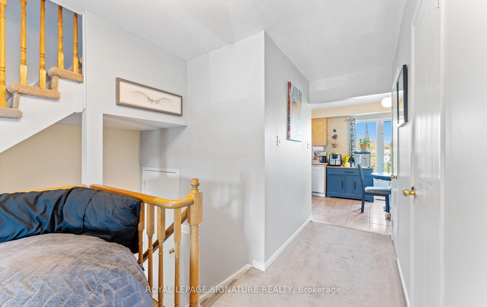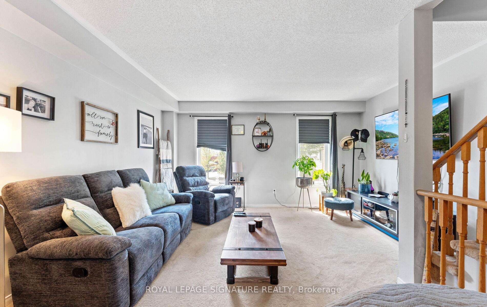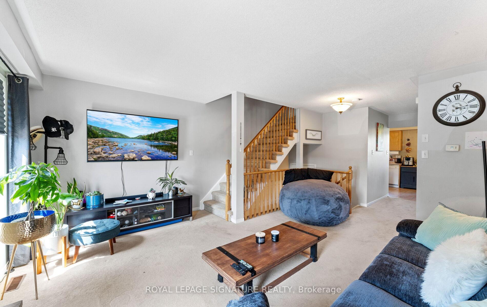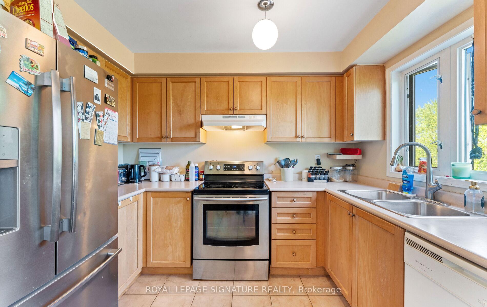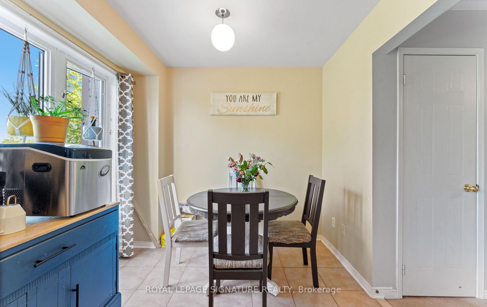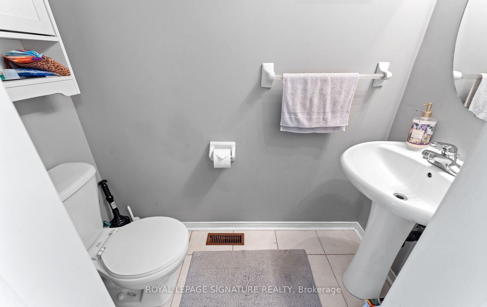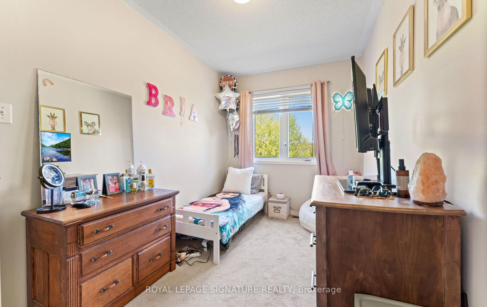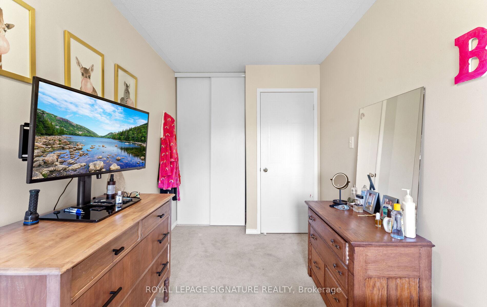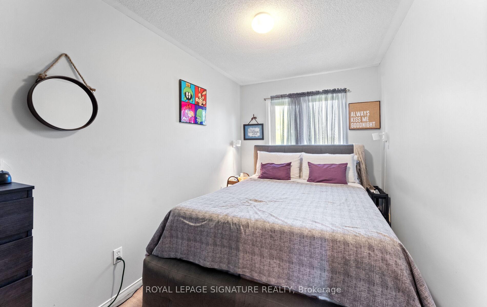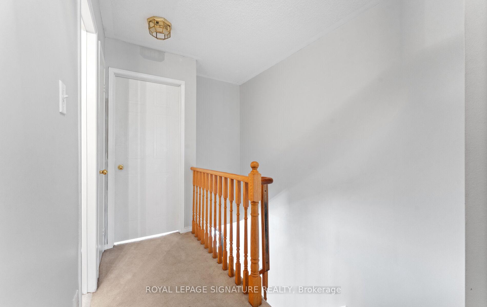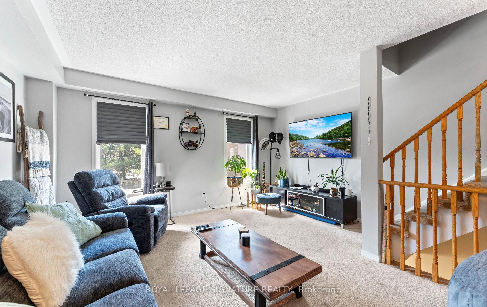$696,000
Available - For Sale
Listing ID: E12157645
7 Pennefather Lane , Ajax, L1T 4H2, Durham
| Rarely Offered Premium Lot Backing Onto Unobstructed Greenspace! Bright and spacious 3-bedroom, 2-bath townhome with a walk-out basement to a fully fenced backyard, perfect for relaxing or entertaining with peaceful ravine views & no neighbours behind. Includes an attached garage and convenient visitor parking right out front. Imagine warm summer evenings in your private backyard, fairy lights strung overhead, the barbecue sizzling, laughter echoing as friends and family gather around the patio table. With only greenspace behind you, its a serene setting for unforgettable memories and everyday relaxation. Ideally located in a family-friendly community,A Grocery store just across the street, open park space adjacent to the home, and walking distance to schools, McLean Community Centre, shops, trails, parks, and transit. Close proximity to the GO Station and Hwy 401. This well-maintained complex offers low maintenance fees that include water, an exceptional value! A Rare opportunity to enjoy space, privacy & Lifestyle in one of Ajax's most desirable neighbourhoods..Dont miss this Opportunity. Schedule a private viewing or come by the open house on Saturday & Sunday, May 24th & 25th from 2-4 PM |
| Price | $696,000 |
| Taxes: | $3872.88 |
| Assessment Year: | 2025 |
| Occupancy: | Tenant |
| Address: | 7 Pennefather Lane , Ajax, L1T 4H2, Durham |
| Postal Code: | L1T 4H2 |
| Province/State: | Durham |
| Directions/Cross Streets: | Westney Rd N & Rossland Rd W |
| Level/Floor | Room | Length(ft) | Width(ft) | Descriptions | |
| Room 1 | Ground | Foyer | 8.79 | 5.58 | Overlooks Frontyard, W/O To Yard |
| Room 2 | Second | Living Ro | 14.92 | 14.66 | Large Window, Broadloom, Large Window |
| Room 3 | Second | Kitchen | 14.83 | 8.69 | Overlooks Ravine, Double Sink, Combined w/Dining |
| Room 4 | Second | Dining Ro | 14.83 | 8.69 | Large Window, Combined w/Kitchen, Ceramic Floor |
| Room 5 | Third | Primary B | 14.92 | 12 | Double Closet, Large Window, Broadloom |
| Room 6 | Third | Bedroom 2 | 12.23 | 7.15 | Overlooks Ravine, Closet, Broadloom |
| Room 7 | Third | Bedroom 3 | 11.61 | 7.41 | Overlooks Ravine, Closet, Broadloom |
| Room 8 | Basement | 13.15 | 8.99 | W/O To Patio, W/O To Ravine, W/O To Garage |
| Washroom Type | No. of Pieces | Level |
| Washroom Type 1 | 4 | Third |
| Washroom Type 2 | 2 | Second |
| Washroom Type 3 | 0 | |
| Washroom Type 4 | 0 | |
| Washroom Type 5 | 0 |
| Total Area: | 0.00 |
| Approximatly Age: | 16-30 |
| Sprinklers: | Smok |
| Washrooms: | 2 |
| Heat Type: | Forced Air |
| Central Air Conditioning: | Central Air |
| Elevator Lift: | False |
$
%
Years
This calculator is for demonstration purposes only. Always consult a professional
financial advisor before making personal financial decisions.
| Although the information displayed is believed to be accurate, no warranties or representations are made of any kind. |
| ROYAL LEPAGE SIGNATURE REALTY |
|
|

Rohit Rangwani
Sales Representative
Dir:
647-885-7849
Bus:
905-793-7797
Fax:
905-593-2619
| Virtual Tour | Book Showing | Email a Friend |
Jump To:
At a Glance:
| Type: | Com - Condo Townhouse |
| Area: | Durham |
| Municipality: | Ajax |
| Neighbourhood: | Central |
| Style: | 3-Storey |
| Approximate Age: | 16-30 |
| Tax: | $3,872.88 |
| Maintenance Fee: | $221.64 |
| Beds: | 3 |
| Baths: | 2 |
| Fireplace: | N |
Locatin Map:
Payment Calculator:

