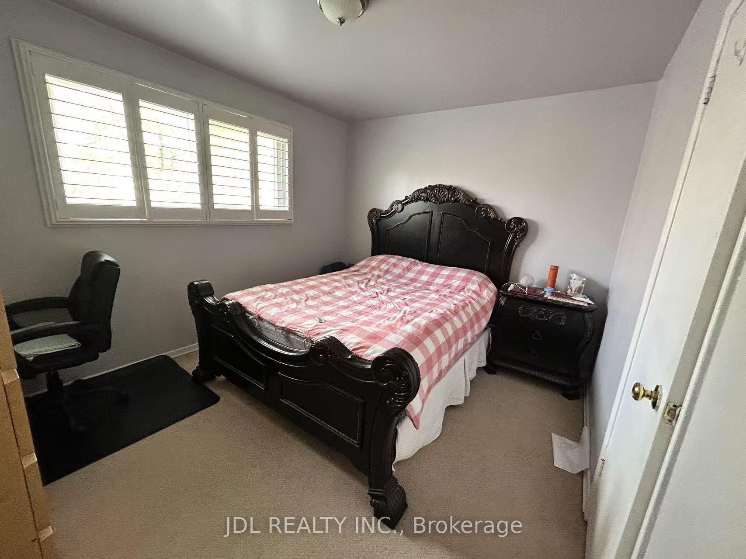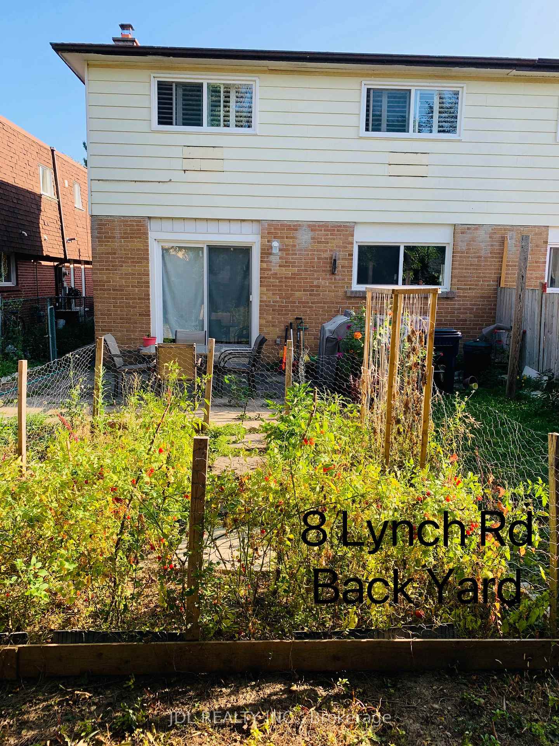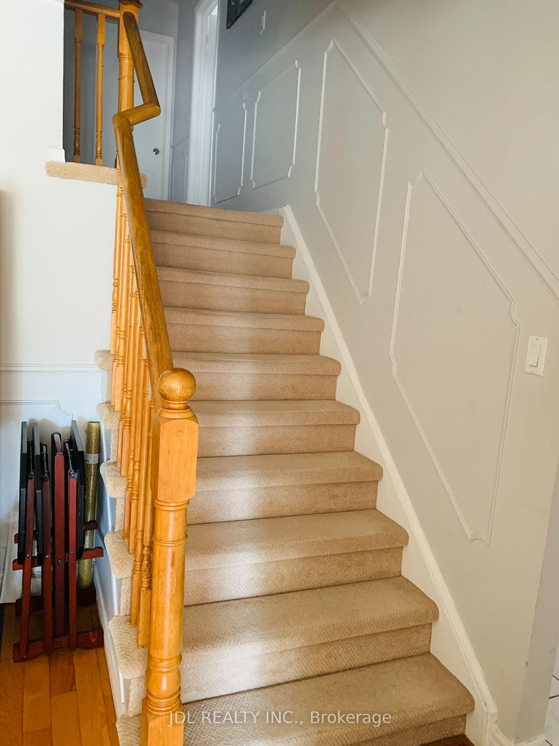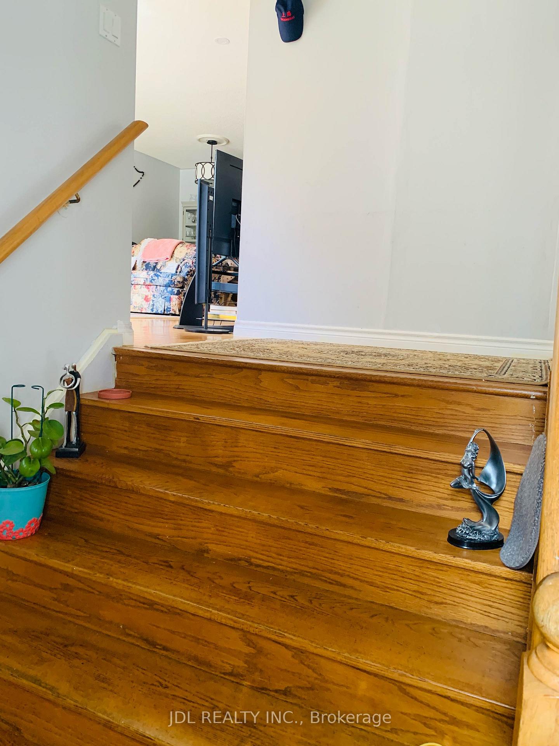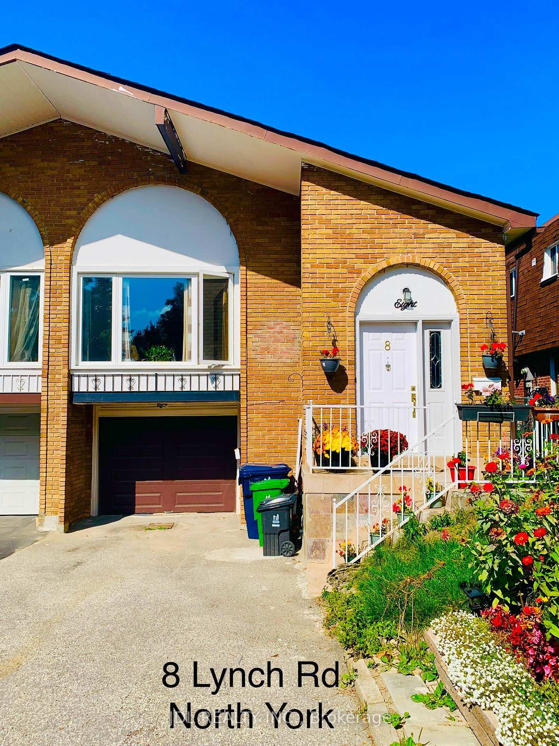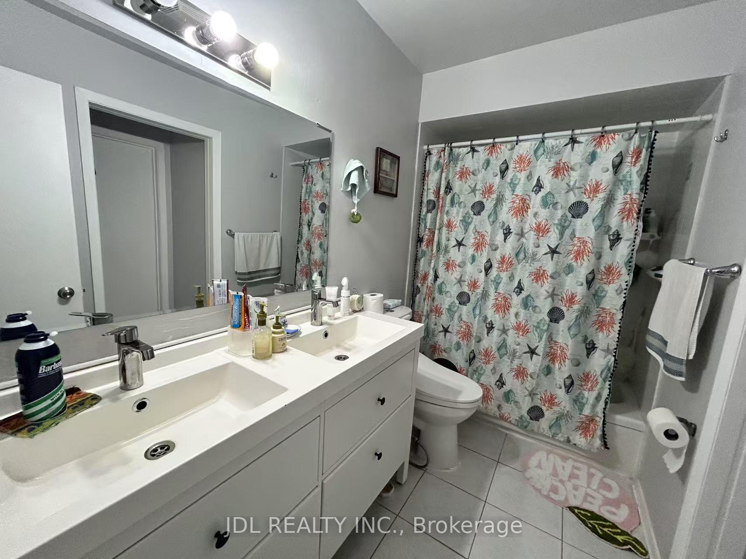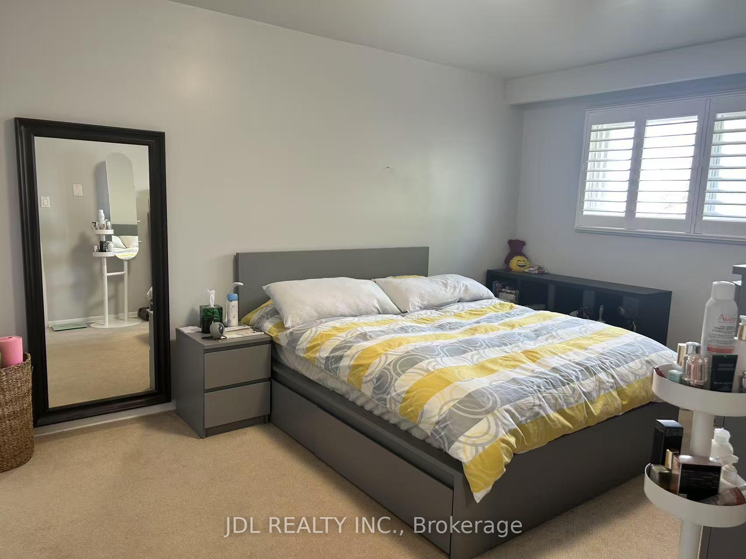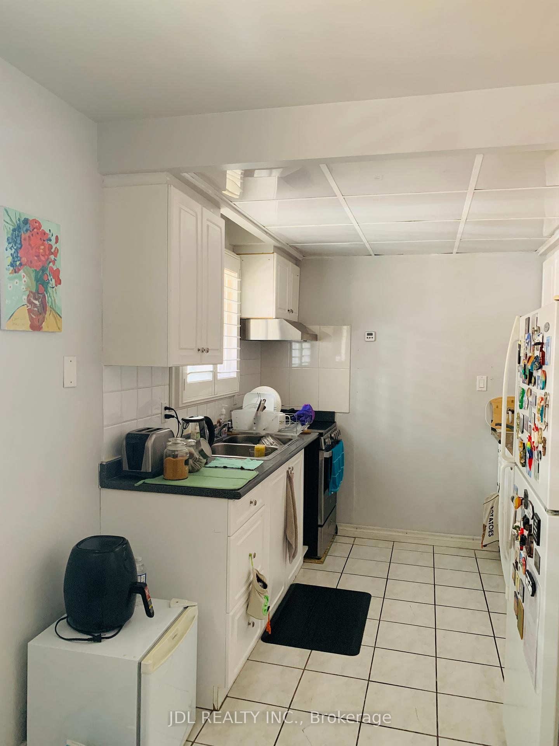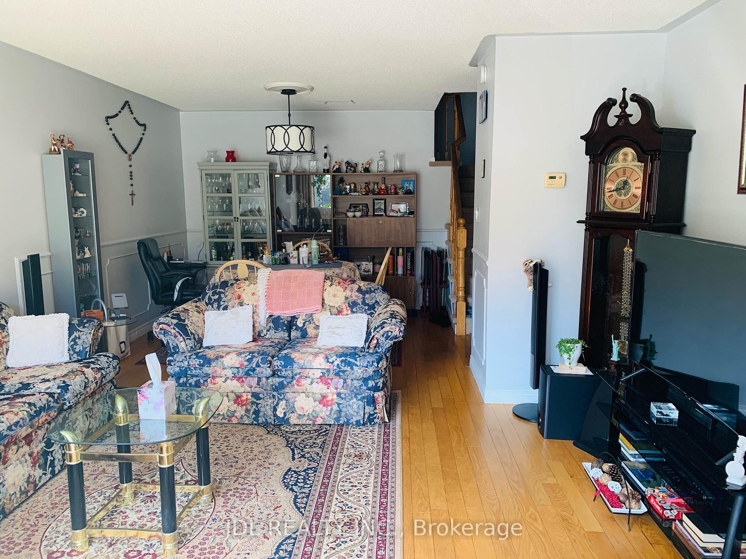$2,800
Available - For Rent
Listing ID: C12157671
8 Lynch Road , Toronto, M2J 2V5, Toronto
| Main Level in a Beautiful Semi-Detached House in High Demand Location.A Super Convenient, Friendly Safe Neighborhood. Premium Wide Lot On Quiet Street Across From Community Center And Public School. Short Drive To TTC, Library, Hospital, Fairview Mall, T&T. Mins To 404 & 401. Well Kept. Spacious, Bright. Great Layout. Large Living Area With Open Concept. Family Size Kitchen With Breakfast Area. 3 Decent Size Bedrooms. Close To Everything! |
| Price | $2,800 |
| Taxes: | $0.00 |
| Occupancy: | Tenant |
| Address: | 8 Lynch Road , Toronto, M2J 2V5, Toronto |
| Directions/Cross Streets: | Leslie & Finch |
| Rooms: | 6 |
| Bedrooms: | 3 |
| Bedrooms +: | 0 |
| Family Room: | F |
| Basement: | None |
| Furnished: | Furn |
| Washroom Type | No. of Pieces | Level |
| Washroom Type 1 | 4 | Upper |
| Washroom Type 2 | 0 | |
| Washroom Type 3 | 0 | |
| Washroom Type 4 | 0 | |
| Washroom Type 5 | 0 |
| Total Area: | 0.00 |
| Property Type: | Semi-Detached |
| Style: | Backsplit 5 |
| Exterior: | Brick |
| Garage Type: | None |
| (Parking/)Drive: | Private |
| Drive Parking Spaces: | 1 |
| Park #1 | |
| Parking Type: | Private |
| Park #2 | |
| Parking Type: | Private |
| Pool: | None |
| Laundry Access: | Shared |
| Approximatly Square Footage: | 700-1100 |
| CAC Included: | N |
| Water Included: | N |
| Cabel TV Included: | N |
| Common Elements Included: | N |
| Heat Included: | N |
| Parking Included: | Y |
| Condo Tax Included: | N |
| Building Insurance Included: | N |
| Fireplace/Stove: | N |
| Heat Type: | Forced Air |
| Central Air Conditioning: | Central Air |
| Central Vac: | N |
| Laundry Level: | Syste |
| Ensuite Laundry: | F |
| Sewers: | Sewer |
| Although the information displayed is believed to be accurate, no warranties or representations are made of any kind. |
| JDL REALTY INC. |
|
|

Rohit Rangwani
Sales Representative
Dir:
647-885-7849
Bus:
905-793-7797
Fax:
905-593-2619
| Book Showing | Email a Friend |
Jump To:
At a Glance:
| Type: | Freehold - Semi-Detached |
| Area: | Toronto |
| Municipality: | Toronto C15 |
| Neighbourhood: | Don Valley Village |
| Style: | Backsplit 5 |
| Beds: | 3 |
| Baths: | 1 |
| Fireplace: | N |
| Pool: | None |
Locatin Map:

