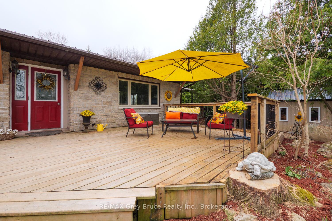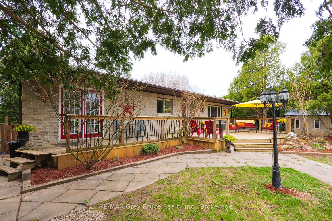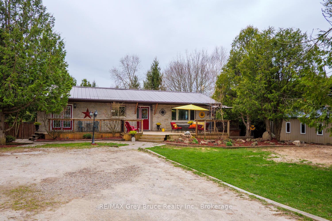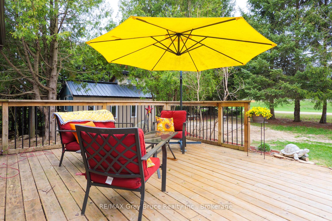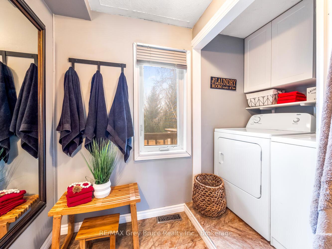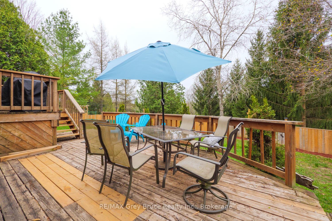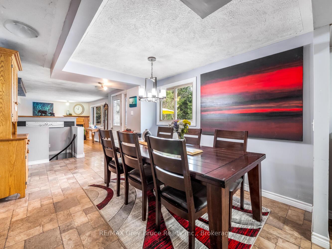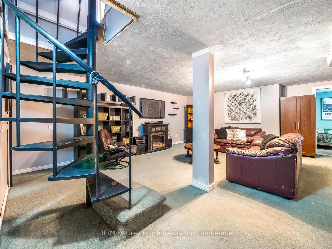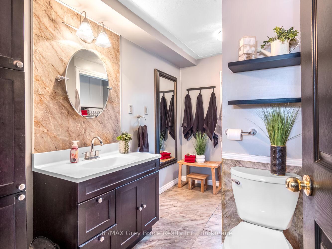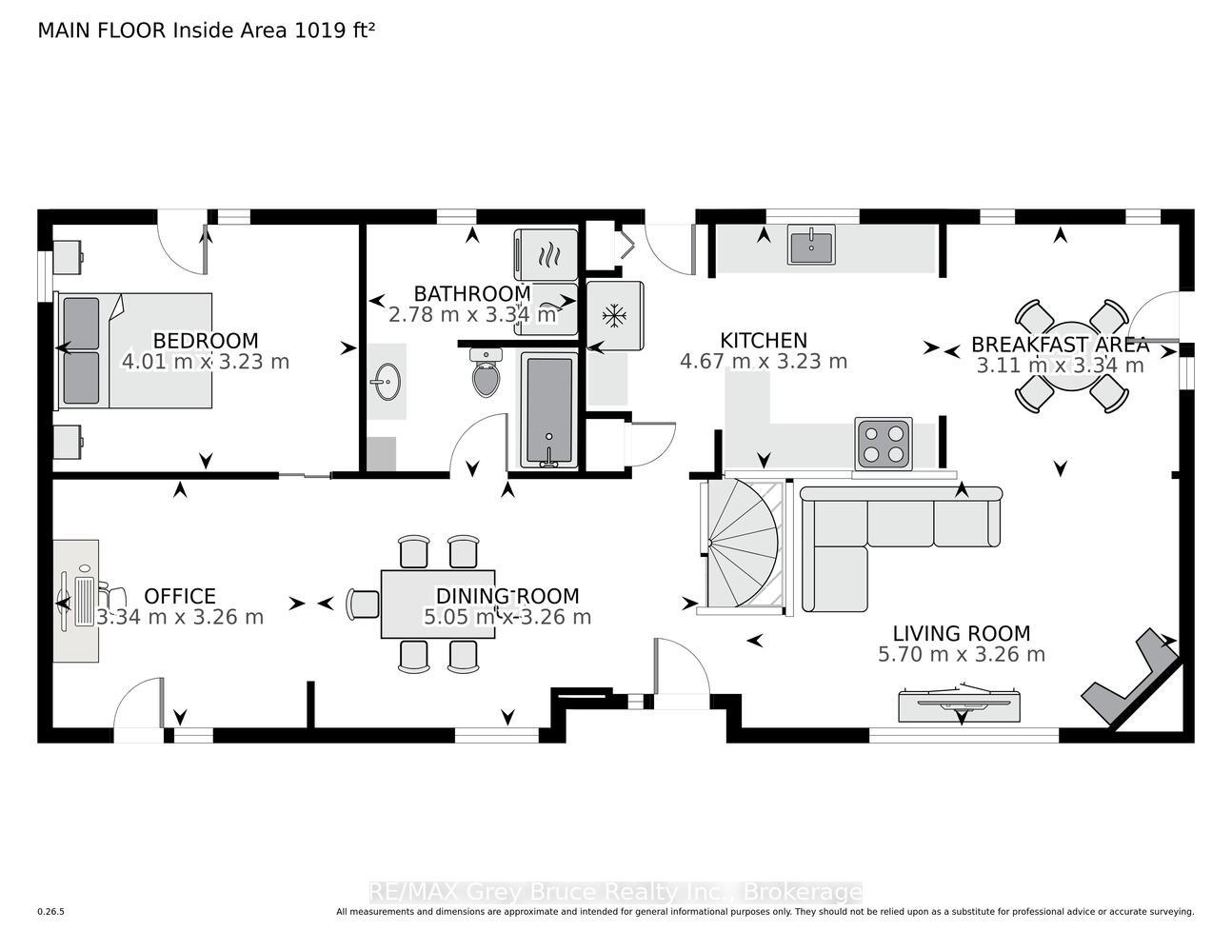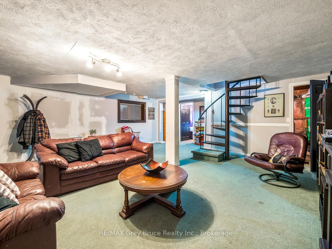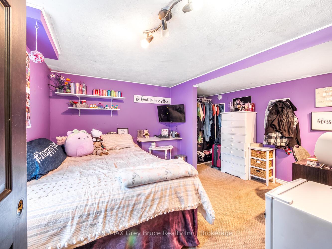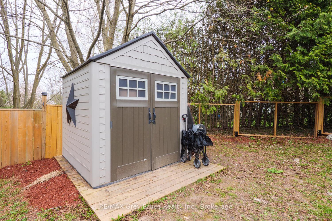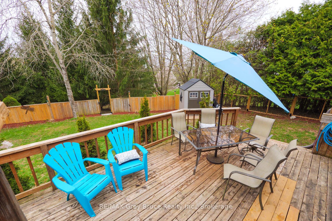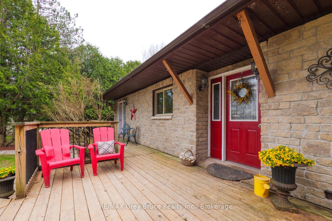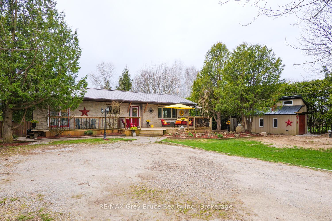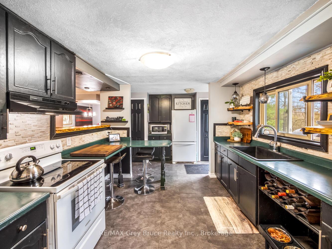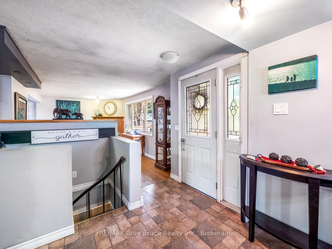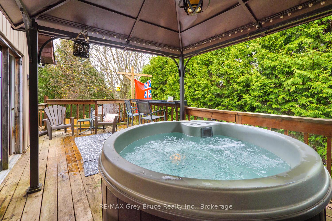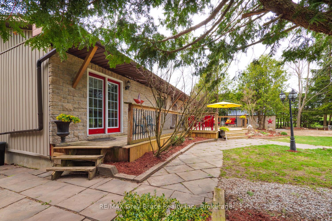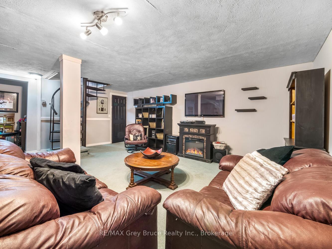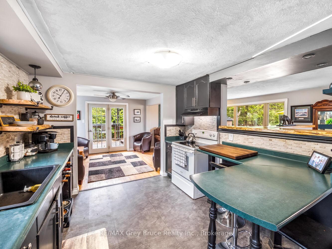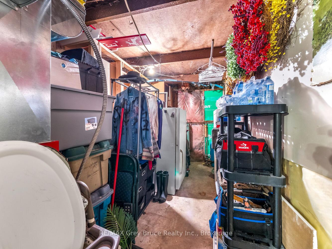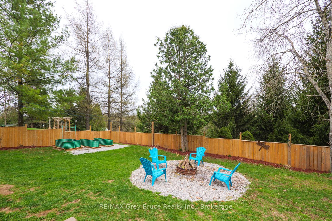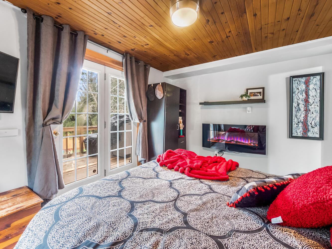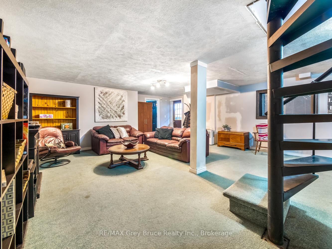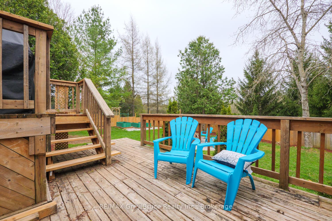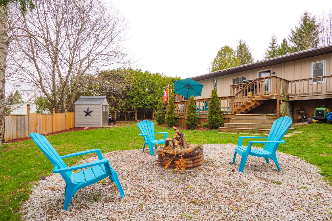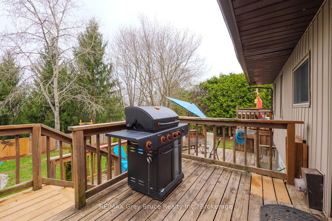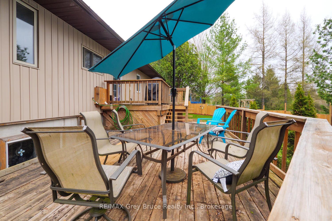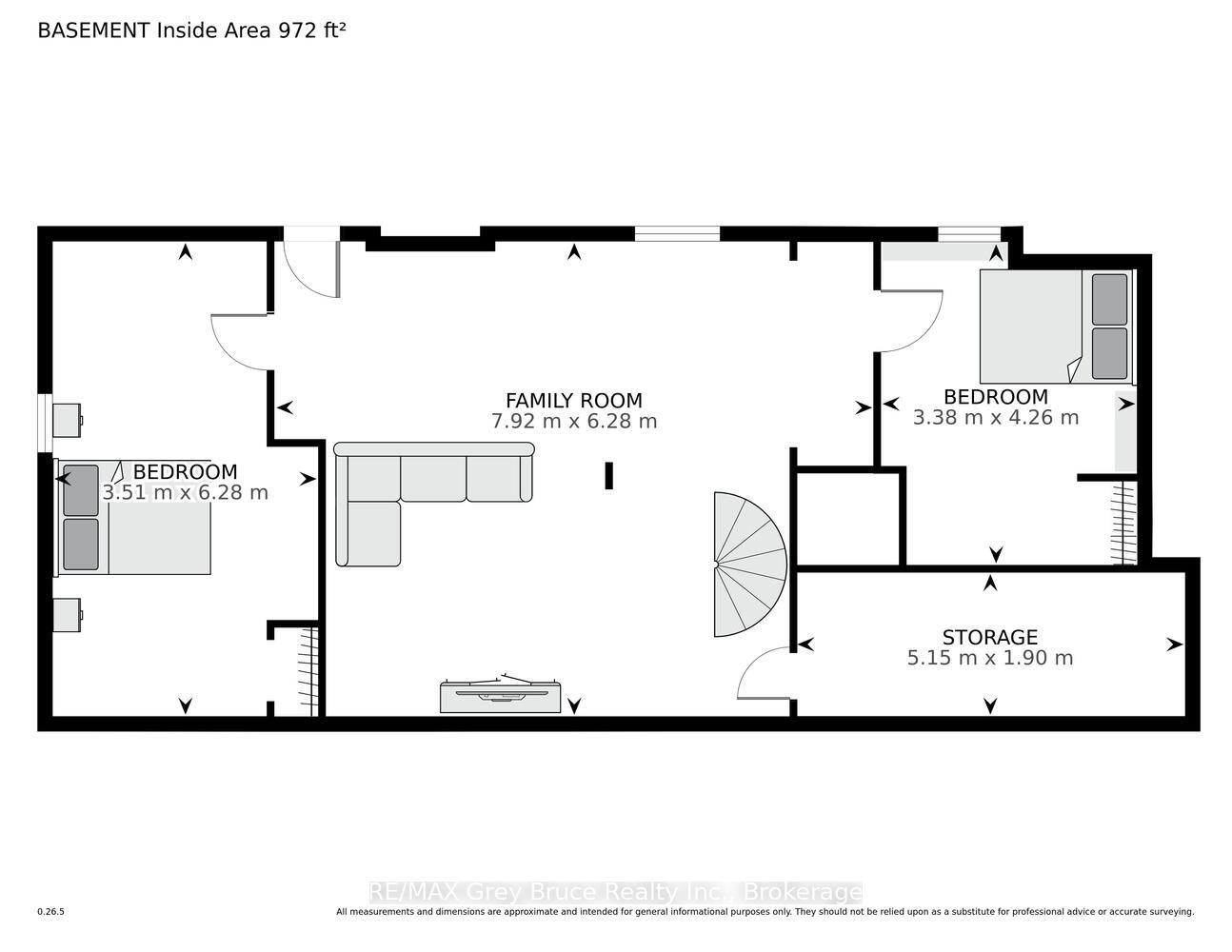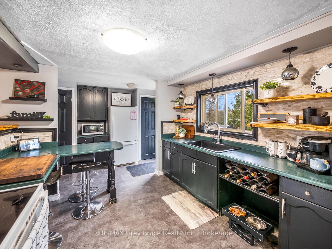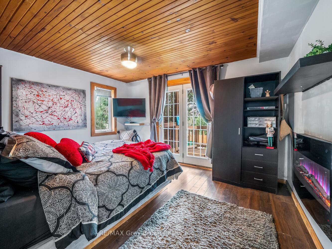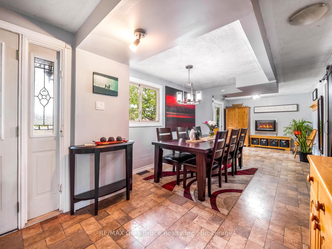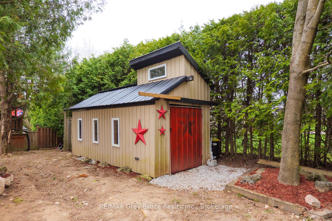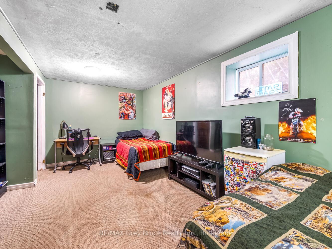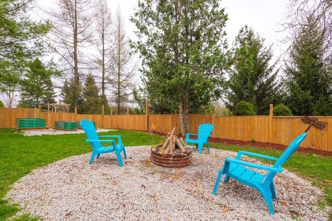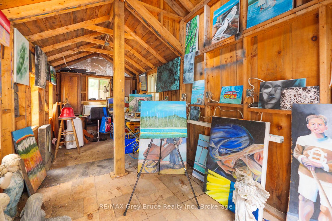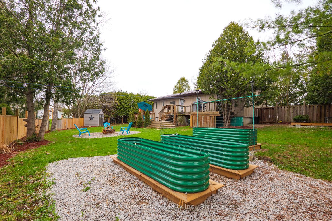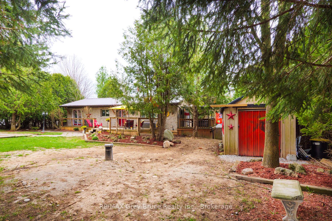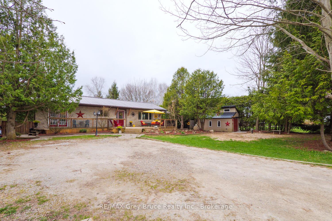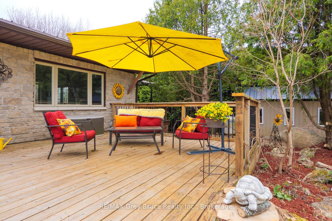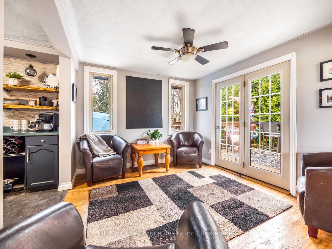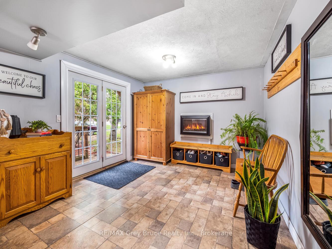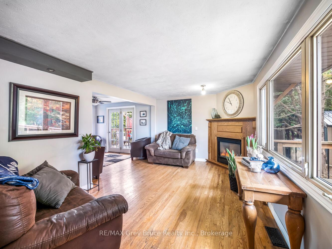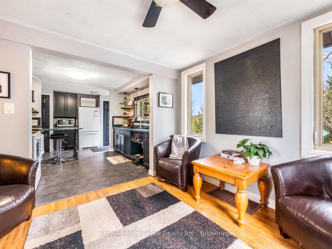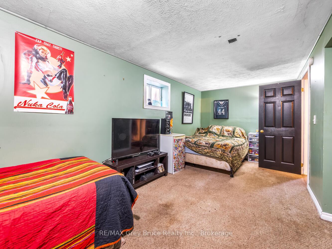$565,000
Available - For Sale
Listing ID: X12122652
106 Elder Lane , Chatsworth, N0H 1G0, Grey County
| Welcome to 106 Elder Lane. The history of this home is finding owners that love the property and want to stay. With only 3 families calling this bungalow home since 1976, we think you will want to live here too. With the layout centered around family gathering, the Kitchen is the heart of the main floor, with several eating areas, including a stretched dining room that can accommodate a family sized dining table, a sitting nook next to the kitchen. Down the winding staircase from the main level, you'll enter into the family room, that is bookended by two larger bedrooms. Giving plenty of privacy and room to spread for family members. This basement includes a walk out to the beautiful fenced in back yard. Enjoy the outdoors both day and night with the gravel base firepit, raised gardens and a 20' x 10' art studio (out building), and front and back decks with private gazebo and hot tub! Pass beyond the back gates and find yourself on one of the best sections of the rail trail. You'll notice new drywall in the basement photos, recently done after a new plumbing stack was installed this year. New Well and Pump-2024. Shouldice designer stone- 2009 (front of house). Insulation and remaining 3 sides of the house- 2015. |
| Price | $565,000 |
| Taxes: | $2281.00 |
| Assessment Year: | 2024 |
| Occupancy: | Owner |
| Address: | 106 Elder Lane , Chatsworth, N0H 1G0, Grey County |
| Acreage: | < .50 |
| Directions/Cross Streets: | Elder Lane and Highway 10 |
| Rooms: | 7 |
| Rooms +: | 4 |
| Bedrooms: | 1 |
| Bedrooms +: | 2 |
| Family Room: | T |
| Basement: | Finished wit |
| Level/Floor | Room | Length(ft) | Width(ft) | Descriptions | |
| Room 1 | Main | Mud Room | 10.1 | 10.07 | Fireplace |
| Room 2 | Main | Bedroom | 13.19 | 10.69 | W/O To Deck |
| Room 3 | Main | Dining Ro | 16.7 | 12.14 | |
| Room 4 | Main | Living Ro | 18.79 | 12.14 | Fireplace |
| Room 5 | Main | Breakfast | 10.27 | 10.1 | W/O To Deck |
| Room 6 | Main | Kitchen | 15.38 | 10.69 | W/O To Deck |
| Room 7 | Main | Bathroom | 9.09 | 10.1 | 4 Pc Bath, Combined w/Laundry |
| Room 8 | Basement | Family Ro | 25.98 | 20.66 | Spiral Stairs, W/O To Yard |
| Room 9 | Basement | Bedroom | 11.58 | 20.66 | |
| Room 10 | Basement | Bedroom | 11.09 | 13.97 | |
| Room 11 | Basement | Utility R | 16.1 | 6.3 |
| Washroom Type | No. of Pieces | Level |
| Washroom Type 1 | 4 | Main |
| Washroom Type 2 | 0 | |
| Washroom Type 3 | 0 | |
| Washroom Type 4 | 0 | |
| Washroom Type 5 | 0 |
| Total Area: | 0.00 |
| Property Type: | Detached |
| Style: | Bungalow |
| Exterior: | Stone |
| Garage Type: | None |
| (Parking/)Drive: | Private Do |
| Drive Parking Spaces: | 4 |
| Park #1 | |
| Parking Type: | Private Do |
| Park #2 | |
| Parking Type: | Private Do |
| Pool: | None |
| Approximatly Square Footage: | 700-1100 |
| CAC Included: | N |
| Water Included: | N |
| Cabel TV Included: | N |
| Common Elements Included: | N |
| Heat Included: | N |
| Parking Included: | N |
| Condo Tax Included: | N |
| Building Insurance Included: | N |
| Fireplace/Stove: | Y |
| Heat Type: | Forced Air |
| Central Air Conditioning: | None |
| Central Vac: | N |
| Laundry Level: | Syste |
| Ensuite Laundry: | F |
| Sewers: | Septic |
| Utilities-Cable: | A |
| Utilities-Hydro: | Y |
$
%
Years
This calculator is for demonstration purposes only. Always consult a professional
financial advisor before making personal financial decisions.
| Although the information displayed is believed to be accurate, no warranties or representations are made of any kind. |
| RE/MAX Grey Bruce Realty Inc. |
|
|

Rohit Rangwani
Sales Representative
Dir:
647-885-7849
Bus:
905-793-7797
Fax:
905-593-2619
| Virtual Tour | Book Showing | Email a Friend |
Jump To:
At a Glance:
| Type: | Freehold - Detached |
| Area: | Grey County |
| Municipality: | Chatsworth |
| Neighbourhood: | Chatsworth |
| Style: | Bungalow |
| Tax: | $2,281 |
| Beds: | 1+2 |
| Baths: | 1 |
| Fireplace: | Y |
| Pool: | None |
Locatin Map:
Payment Calculator:

