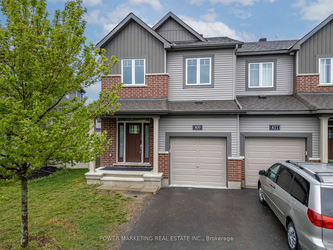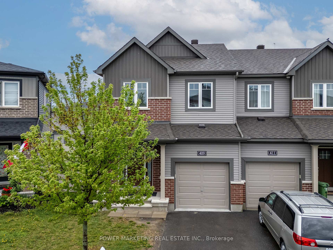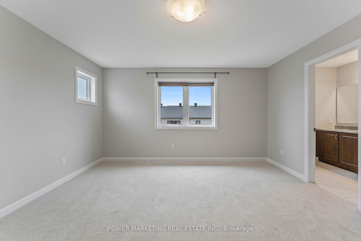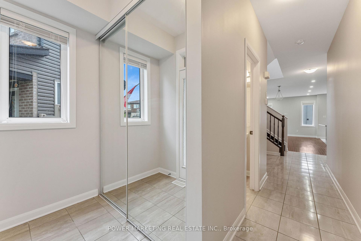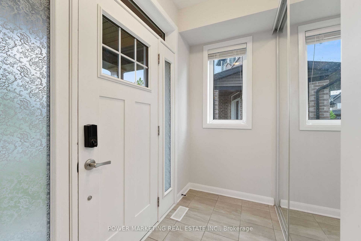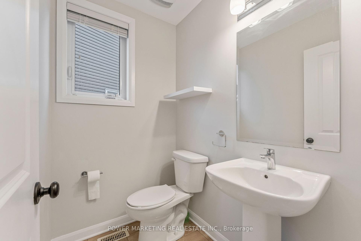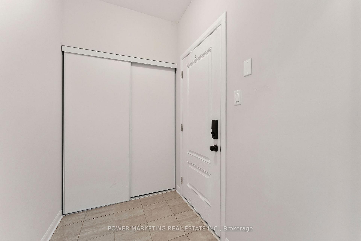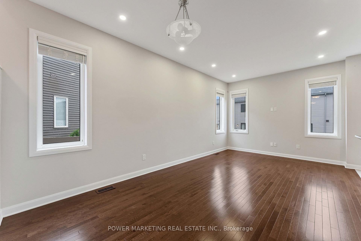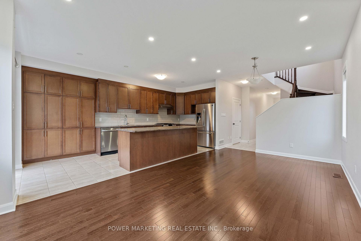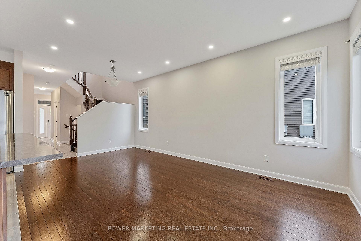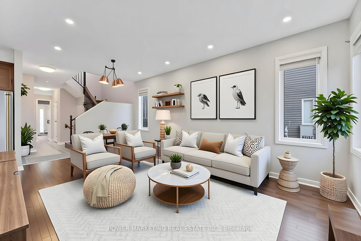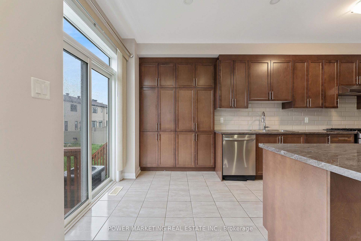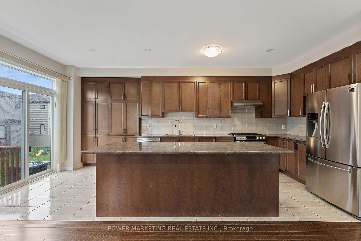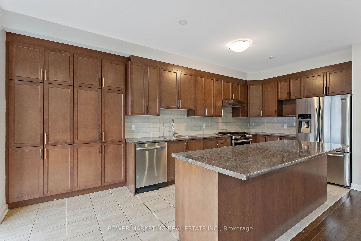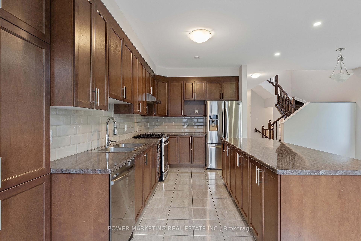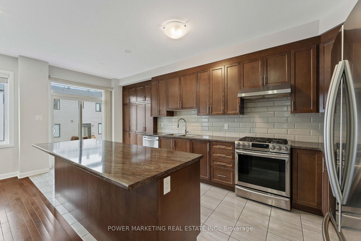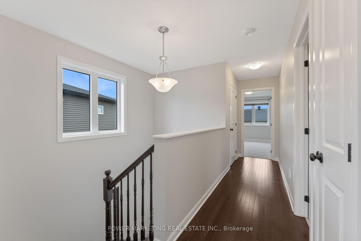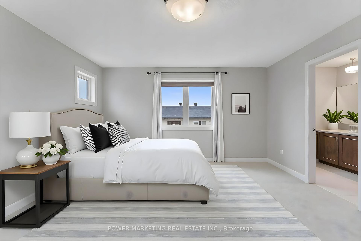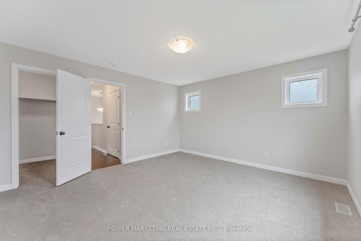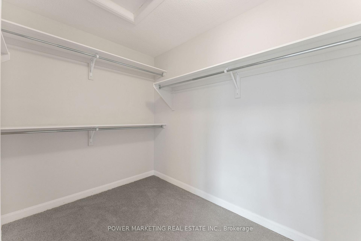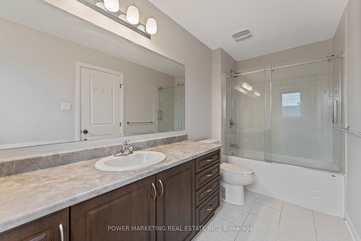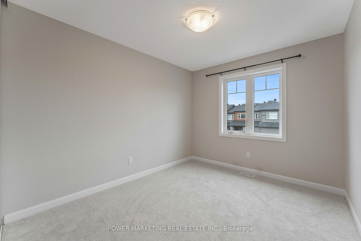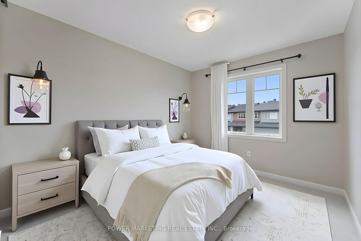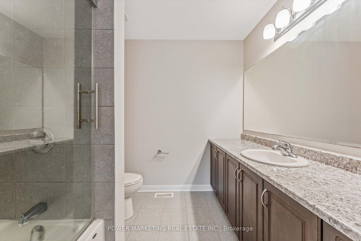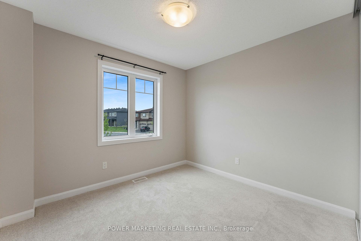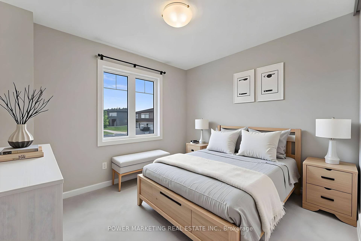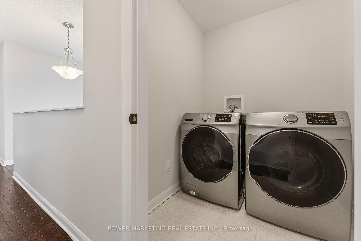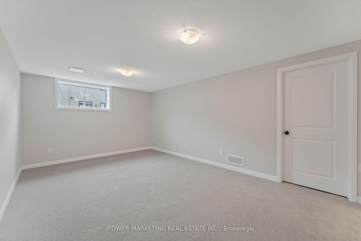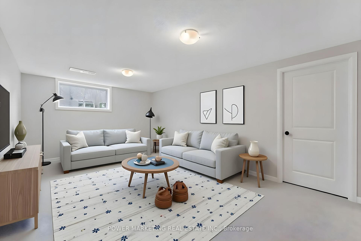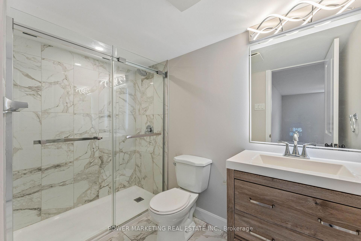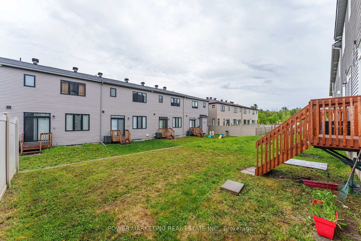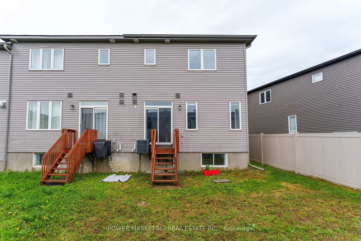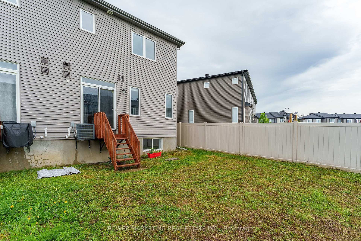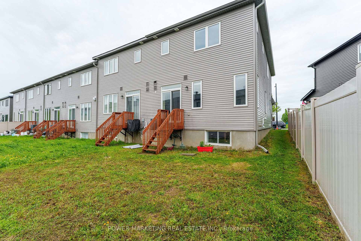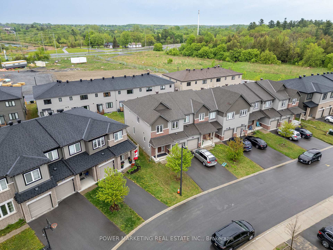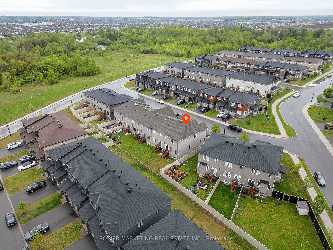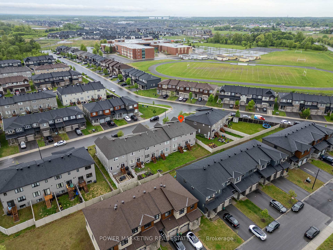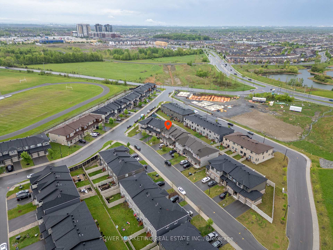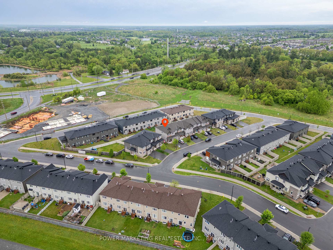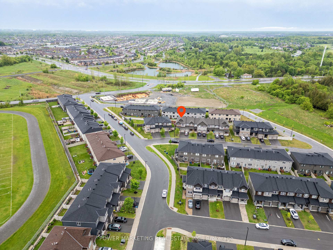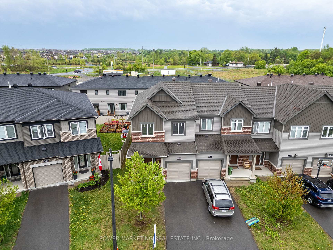$689,900
Available - For Sale
Listing ID: X12157676
409 KAYAK Stre , Barrhaven, K2J 6P2, Ottawa
| This stunning and spacious end-unit townhouse in the desirable Hearts Desire community of Barrhaven sits on a larger lot close to highways, shopping, and amenities. The main floor features hardwood flooring, an open-concept living and dining area with backyard access, and a modern kitchen with stainless steel appliances, an oversized island, and a gas stove. Upstairs offers a primary suite with a walk-in closet and ensuite, two additional bedrooms, a full bath, and convenient second-floor laundry. The finished basement includes a large rec room, full bath, and storage space. Additional highlights include fresh paint throughout, brand-new carpet on the upper level and basement, tile flooring, and a driveway that fits two cars. This move-in-ready home offers comfort, space, and a great location. |
| Price | $689,900 |
| Taxes: | $4137.00 |
| Occupancy: | Vacant |
| Address: | 409 KAYAK Stre , Barrhaven, K2J 6P2, Ottawa |
| Lot Size: | 7.92 x 92.51 (Feet) |
| Directions/Cross Streets: | Greenbank South to Bending Way. Right onto Kayak Street. Property is on the Left. |
| Rooms: | 14 |
| Rooms +: | 0 |
| Bedrooms: | 3 |
| Bedrooms +: | 0 |
| Family Room: | T |
| Basement: | Full, Finished |
| Level/Floor | Room | Length(ft) | Width(ft) | Descriptions | |
| Room 1 | Main | Living Ro | 10.66 | 19.38 | |
| Room 2 | Main | Kitchen | 8.99 | 19.65 | |
| Room 3 | Second | Primary B | 13.91 | 13.38 | |
| Room 4 | Second | Bedroom | 9.22 | 10.99 | |
| Room 5 | Second | Bedroom | 10.07 | 9.41 |
| Washroom Type | No. of Pieces | Level |
| Washroom Type 1 | 3 | Upper |
| Washroom Type 2 | 2 | Main |
| Washroom Type 3 | 3 | Basement |
| Washroom Type 4 | 0 | |
| Washroom Type 5 | 0 |
| Total Area: | 0.00 |
| Property Type: | Att/Row/Townhouse |
| Style: | 2-Storey |
| Exterior: | Brick, Other |
| Garage Type: | Attached |
| Drive Parking Spaces: | 2 |
| Pool: | None |
| Approximatly Square Footage: | 1500-2000 |
| CAC Included: | N |
| Water Included: | N |
| Cabel TV Included: | N |
| Common Elements Included: | N |
| Heat Included: | N |
| Parking Included: | N |
| Condo Tax Included: | N |
| Building Insurance Included: | N |
| Fireplace/Stove: | N |
| Heat Type: | Forced Air |
| Central Air Conditioning: | Central Air |
| Central Vac: | N |
| Laundry Level: | Syste |
| Ensuite Laundry: | F |
| Sewers: | Sewer |
$
%
Years
This calculator is for demonstration purposes only. Always consult a professional
financial advisor before making personal financial decisions.
| Although the information displayed is believed to be accurate, no warranties or representations are made of any kind. |
| POWER MARKETING REAL ESTATE INC. |
|
|

Rohit Rangwani
Sales Representative
Dir:
647-885-7849
Bus:
905-793-7797
Fax:
905-593-2619
| Book Showing | Email a Friend |
Jump To:
At a Glance:
| Type: | Freehold - Att/Row/Townhouse |
| Area: | Ottawa |
| Municipality: | Barrhaven |
| Neighbourhood: | 7707 - Barrhaven - Hearts Desire |
| Style: | 2-Storey |
| Lot Size: | 7.92 x 92.51(Feet) |
| Tax: | $4,137 |
| Beds: | 3 |
| Baths: | 4 |
| Fireplace: | N |
| Pool: | None |
Locatin Map:
Payment Calculator:

