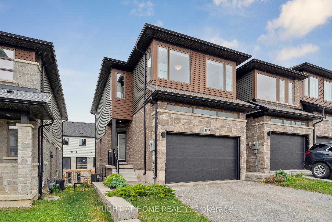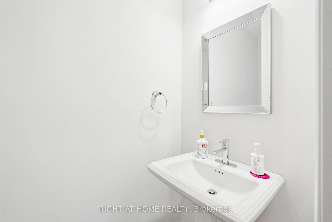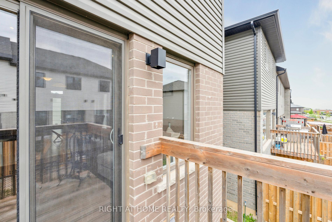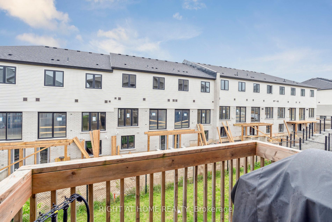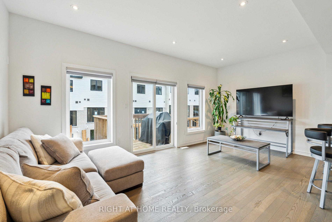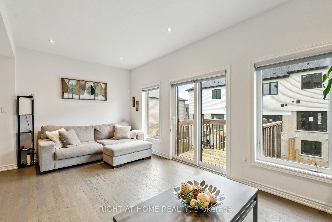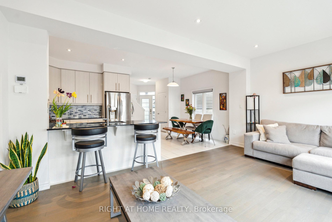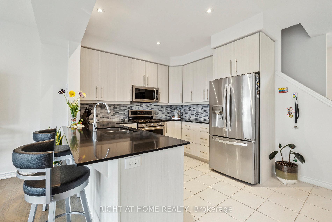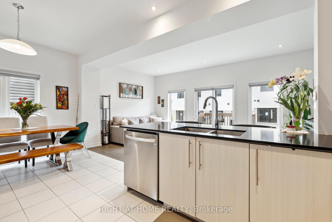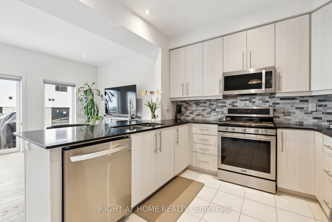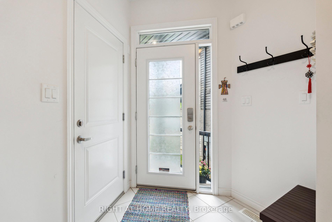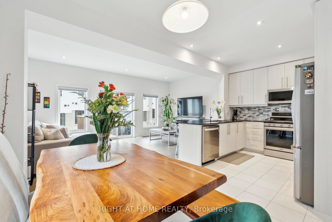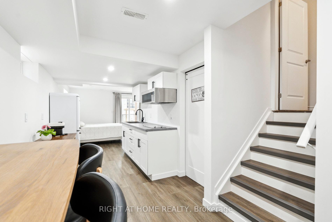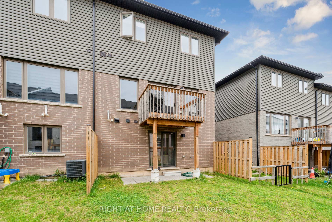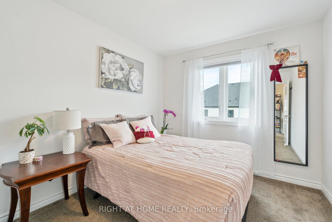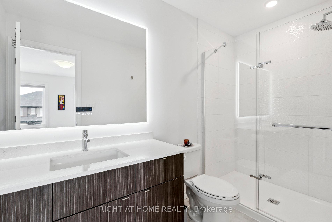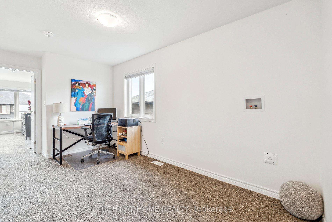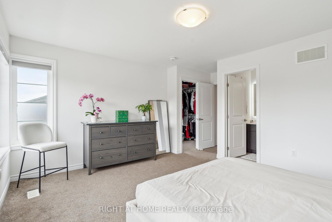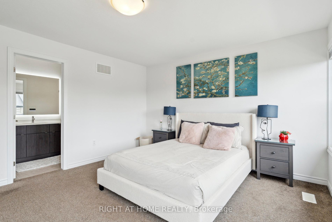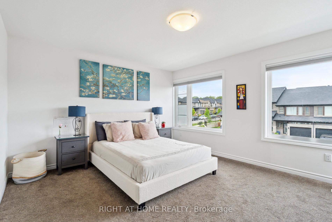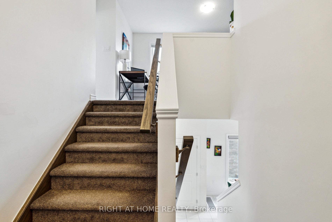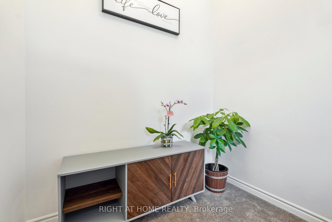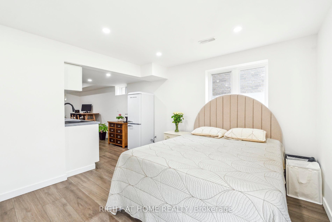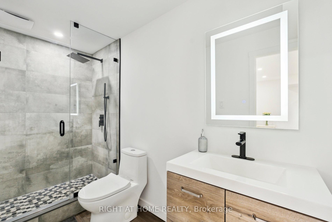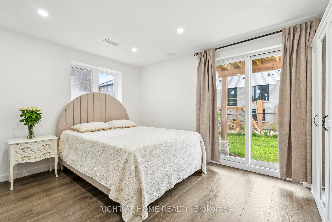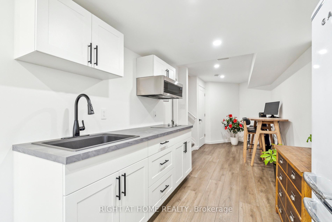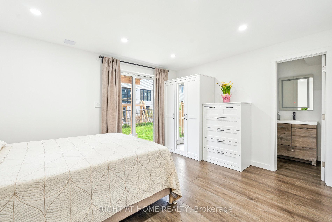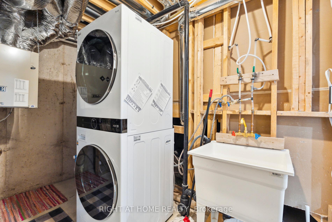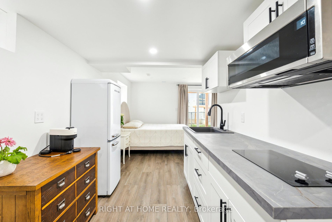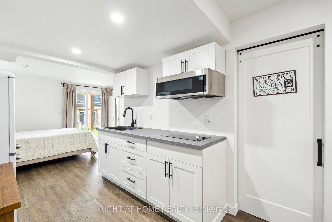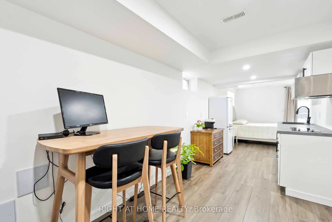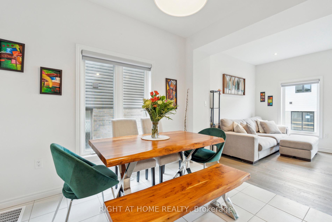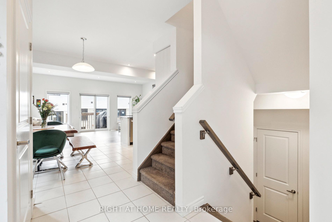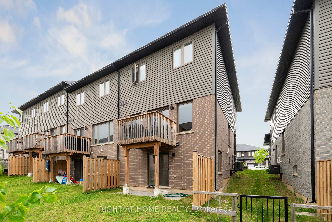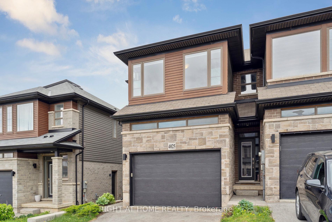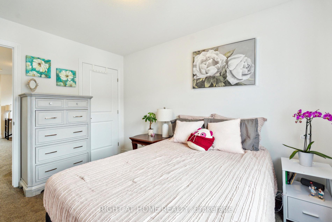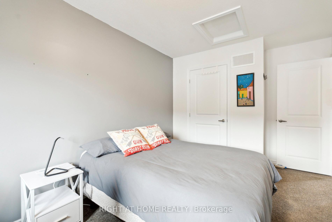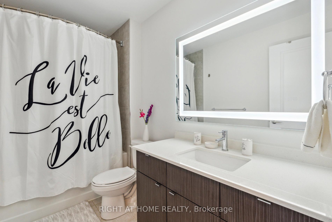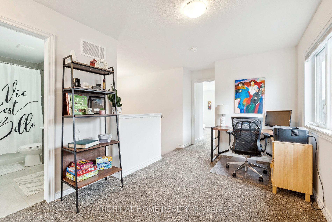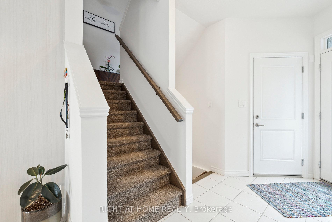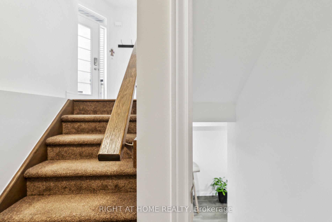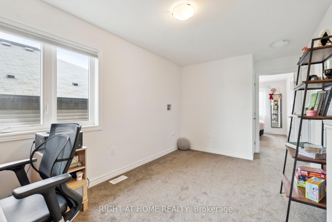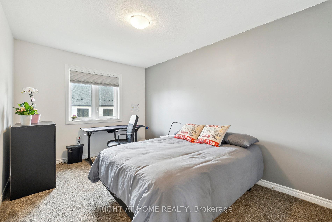$799,900
Available - For Sale
Listing ID: X12157677
4025 Crown Stre , Lincoln, L3J 0S3, Niagara
| Welcome to 4025 Crown Street, a 3 bedroom, 3.5 bathroom freehold end-unit townhome located in the desirable Vista Ridge community. Built by Losani Homes, this beautifully appointed home features 1,554 sq. ft. of open-concept living + a fully finished basement apartment. Experience modern finishes and upgrades throughout, including a large kitchen complete with quartz countertops, stainless steel appliances including a gas stove, pot lights, and a breakfast bar. Retreat to your private deck, perfect for BBQing in warmer months or enjoying some fresh air. Second floor features 3 spacious bedrooms including a large primary bedroom with walk-in closet and 3-piece ensuite, plus a bonus loft space w/ hookup for future upper level laundry. The home includes a fully finished walk-out basement apartment, complete with a kitchen, bedroom/living space, and 3-piece bath - perfect for hosting extended family, guests, or potential rental income. Located in a family-friendly neighborhood near parks, schools, scenic vineyards, and with easy access to the QEW, this home delivers comfort, versatility, and an exceptional location. |
| Price | $799,900 |
| Taxes: | $4900.28 |
| Occupancy: | Owner |
| Address: | 4025 Crown Stre , Lincoln, L3J 0S3, Niagara |
| Directions/Cross Streets: | Mountain St & Connor Dr |
| Rooms: | 10 |
| Bedrooms: | 3 |
| Bedrooms +: | 1 |
| Family Room: | F |
| Basement: | Finished wit, Apartment |
| Level/Floor | Room | Length(ft) | Width(ft) | Descriptions | |
| Room 1 | Ground | Great Roo | 11.09 | 18.83 | W/O To Deck, Hardwood Floor, Pot Lights |
| Room 2 | Ground | Kitchen | 9.58 | 9.25 | Quartz Counter, Breakfast Bar, Stainless Steel Appl |
| Room 3 | Ground | Breakfast | 9.58 | 9.51 | |
| Room 4 | Second | Primary B | 13.15 | 15.15 | Walk-In Closet(s), 3 Pc Ensuite, Large Window |
| Room 5 | Second | Bedroom 2 | 13.32 | 9.51 | |
| Room 6 | Second | Bedroom 3 | 12.07 | 8.99 | |
| Room 7 | Second | Loft | 14.56 | 8.17 | |
| Room 8 | Basement | Kitchen | |||
| Room 9 | Basement | Study | |||
| Room 10 | Basement | Bedroom |
| Washroom Type | No. of Pieces | Level |
| Washroom Type 1 | 3 | Second |
| Washroom Type 2 | 2 | In Betwe |
| Washroom Type 3 | 3 | Basement |
| Washroom Type 4 | 0 | |
| Washroom Type 5 | 0 |
| Total Area: | 0.00 |
| Approximatly Age: | 0-5 |
| Property Type: | Att/Row/Townhouse |
| Style: | 2-Storey |
| Exterior: | Brick, Stone |
| Garage Type: | Attached |
| (Parking/)Drive: | Private Do |
| Drive Parking Spaces: | 2 |
| Park #1 | |
| Parking Type: | Private Do |
| Park #2 | |
| Parking Type: | Private Do |
| Pool: | None |
| Approximatly Age: | 0-5 |
| Approximatly Square Footage: | 1500-2000 |
| Property Features: | Greenbelt/Co, Library |
| CAC Included: | N |
| Water Included: | N |
| Cabel TV Included: | N |
| Common Elements Included: | N |
| Heat Included: | N |
| Parking Included: | N |
| Condo Tax Included: | N |
| Building Insurance Included: | N |
| Fireplace/Stove: | N |
| Heat Type: | Forced Air |
| Central Air Conditioning: | Central Air |
| Central Vac: | N |
| Laundry Level: | Syste |
| Ensuite Laundry: | F |
| Sewers: | Sewer |
$
%
Years
This calculator is for demonstration purposes only. Always consult a professional
financial advisor before making personal financial decisions.
| Although the information displayed is believed to be accurate, no warranties or representations are made of any kind. |
| RIGHT AT HOME REALTY |
|
|

Rohit Rangwani
Sales Representative
Dir:
647-885-7849
Bus:
905-793-7797
Fax:
905-593-2619
| Book Showing | Email a Friend |
Jump To:
At a Glance:
| Type: | Freehold - Att/Row/Townhouse |
| Area: | Niagara |
| Municipality: | Lincoln |
| Neighbourhood: | 982 - Beamsville |
| Style: | 2-Storey |
| Approximate Age: | 0-5 |
| Tax: | $4,900.28 |
| Beds: | 3+1 |
| Baths: | 4 |
| Fireplace: | N |
| Pool: | None |
Locatin Map:
Payment Calculator:

