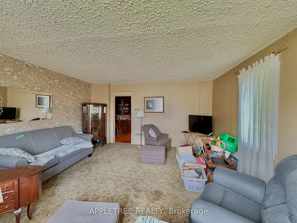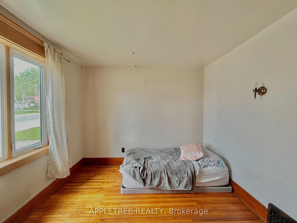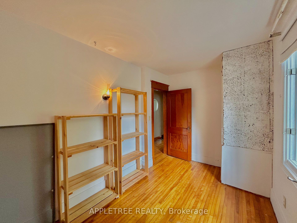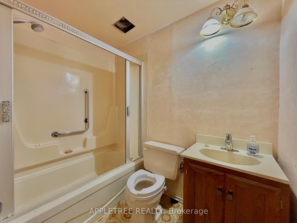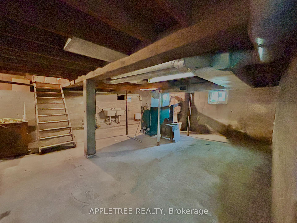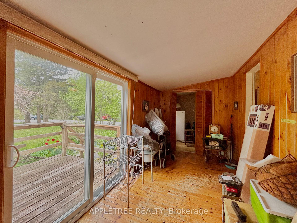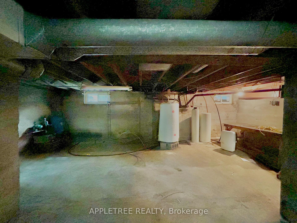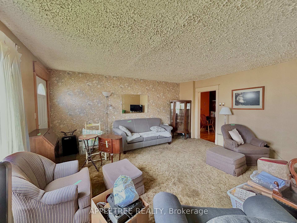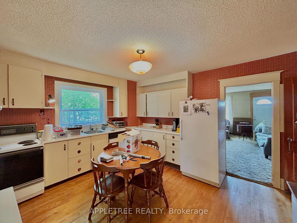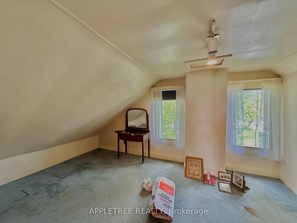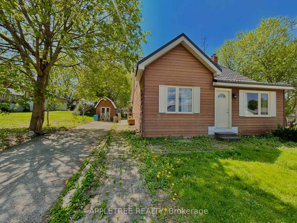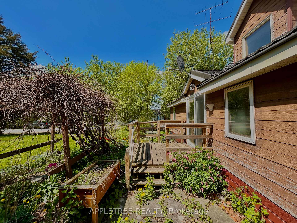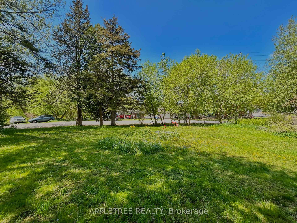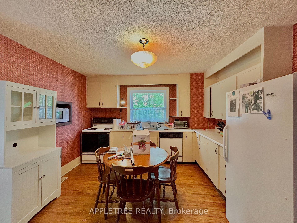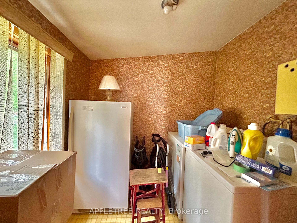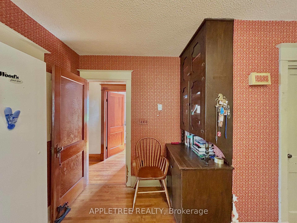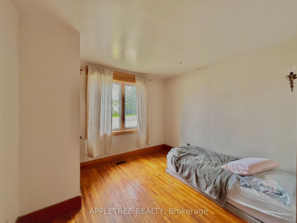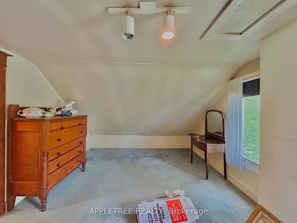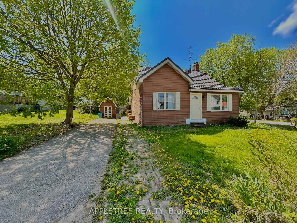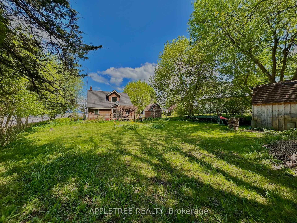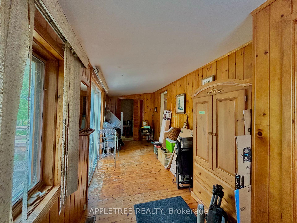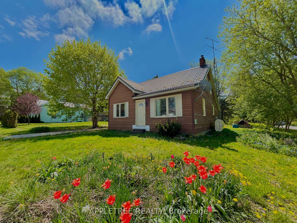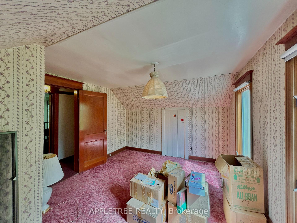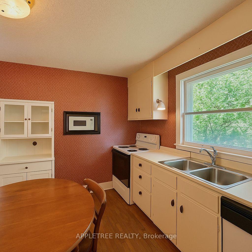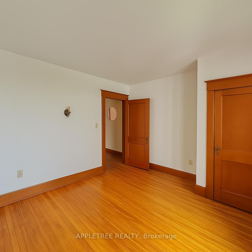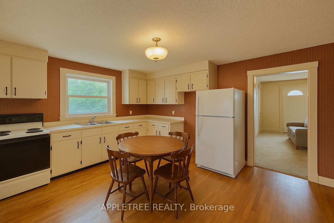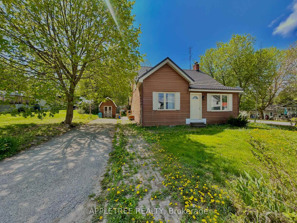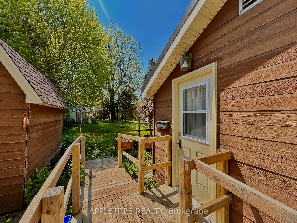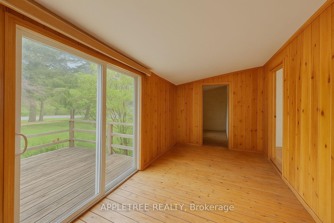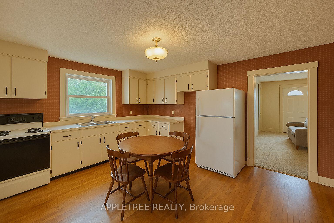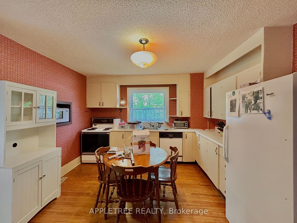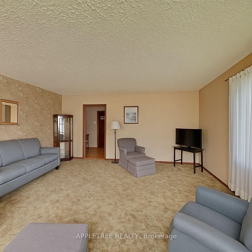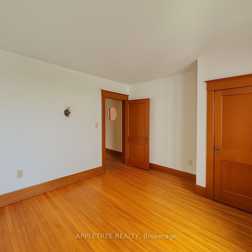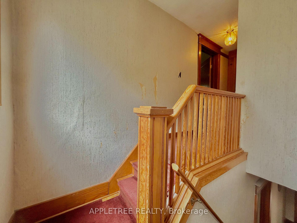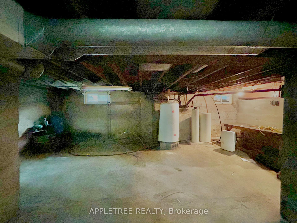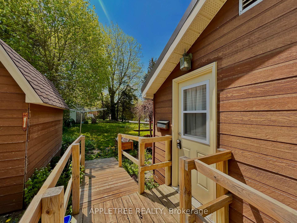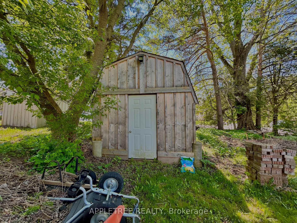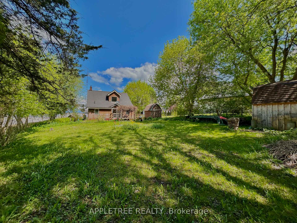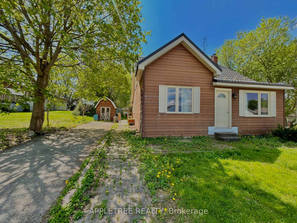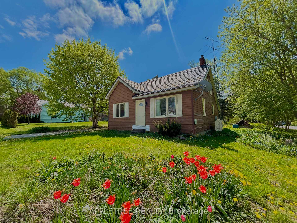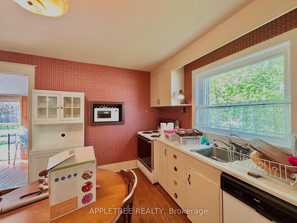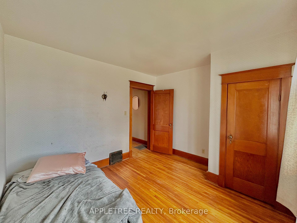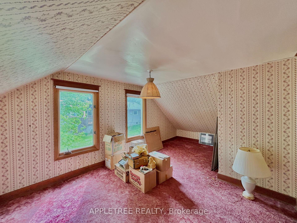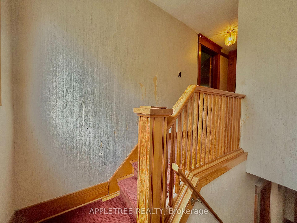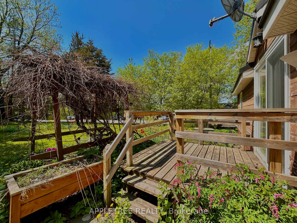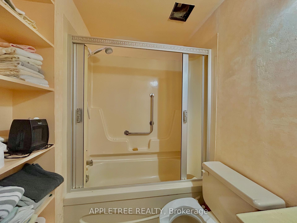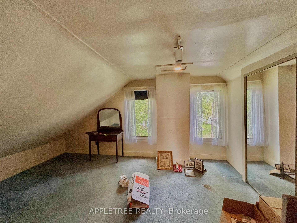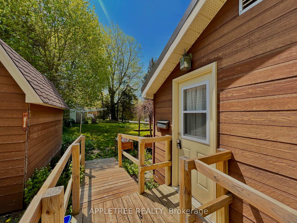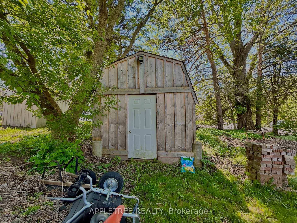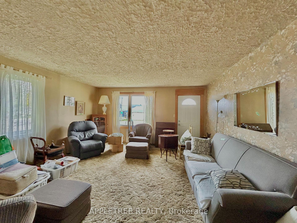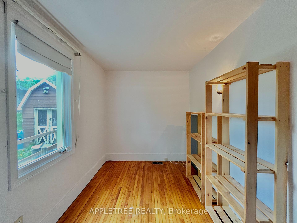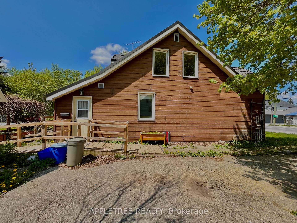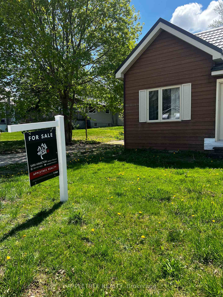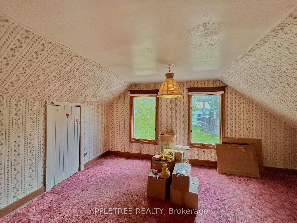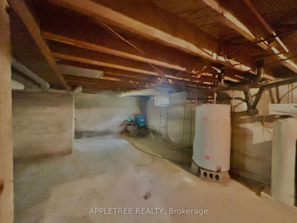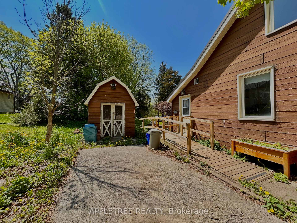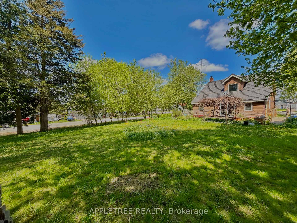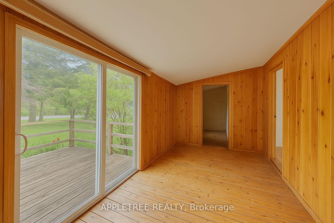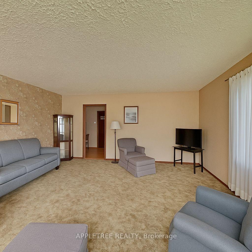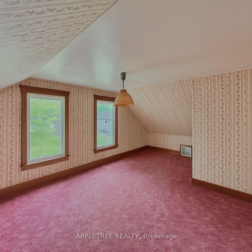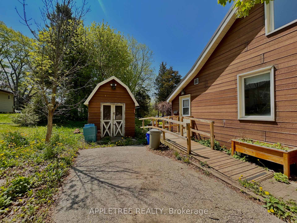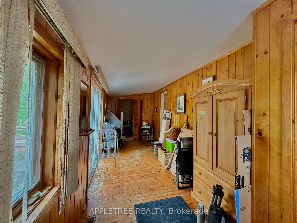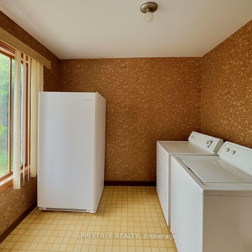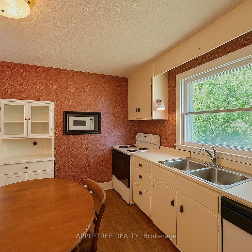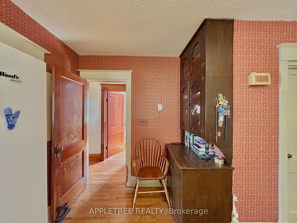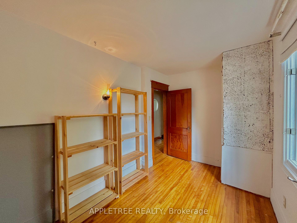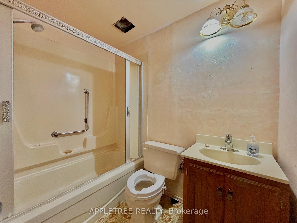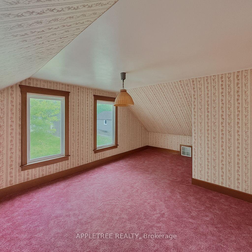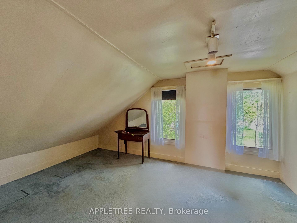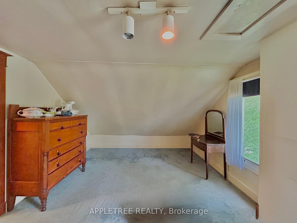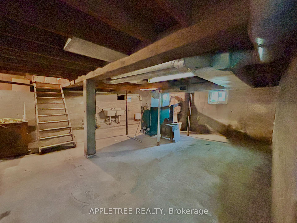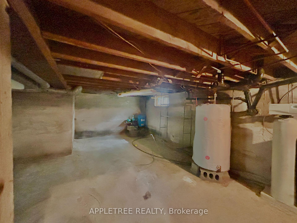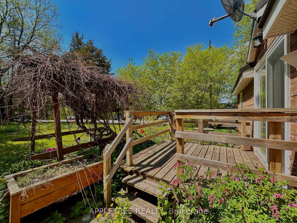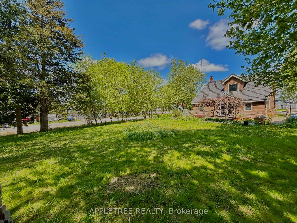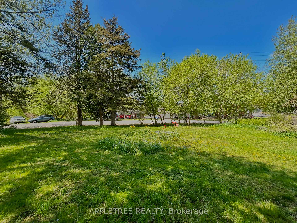$299,900
Available - For Sale
Listing ID: X12157508
7748 Highway 21 High , South Bruce Peninsula, N0H 1A0, Bruce
| Welcome to 7748 Highway 21, a fully detached 4 bedroom home on spacious corner lot in the heart of Allenford. This charming property is perfect for handy individuals or young families ready to put in a little sweat equity to stop renting and start owning. Being sold as-is/where-is, the home is occupiable as-is and ready for a personal touch to unlock its full potential. The main floor offers a bright sunroom across the back of the house with a separate laundry area and walkout to the backyard. A pass-through leads into a large country kitchen with custom built-ins and a cozy reading nook. The spacious front living room has a secondary entrance for easy access. Two main floor bedrooms feature original wood flooring, large windows, and built-in closets. Upstairs are two more generously sized bedrooms with charming sloped ceilings and additional attic storage potential. Enjoy an expansive yard with mature trees, perennial gardens, and a quaint garden shed for tools and outdoor gear. The private driveway offers ample parking, and a side entrance ramp makes access easy. The lot is perfect for kids, pets, gardening, or entertaining full of potential at a fantastic price point. This property presents a great opportunity for investors, renovators, or handypersons looking to add value. With four bedrooms it's an ideal candidate for improvement, resale, or long-term rental income. |
| Price | $299,900 |
| Taxes: | $2156.00 |
| Assessment Year: | 2024 |
| Occupancy: | Vacant |
| Address: | 7748 Highway 21 High , South Bruce Peninsula, N0H 1A0, Bruce |
| Directions/Cross Streets: | ON-21 & Anne Mill Street |
| Rooms: | 9 |
| Bedrooms: | 4 |
| Bedrooms +: | 0 |
| Family Room: | T |
| Basement: | Full, Unfinished |
| Level/Floor | Room | Length(ft) | Width(ft) | Descriptions | |
| Room 1 | Main | Family Ro | 16.4 | 15.91 | Overlooks Frontyard, Walk-Out, Pass Through |
| Room 2 | Main | Kitchen | 15.91 | 12.17 | Hardwood Floor, Pantry, Eat-in Kitchen |
| Room 3 | Main | Sunroom | 20.83 | 7.41 | W/O To Garden, Pass Through, Sliding Doors |
| Room 4 | Main | Laundry | 7.41 | 5.9 | Window, Separate Room |
| Room 5 | Main | Bathroom | 7.15 | 5.74 | 4 Pc Bath |
| Room 6 | Main | Bedroom 4 | 10.99 | 10.07 | Hardwood Floor, Closet, Overlooks Family |
| Room 7 | Main | Bedroom 3 | 12 | 7.68 | B/I Closet, Large Window, Hardwood Floor |
| Room 8 | Second | Bedroom 2 | 18.07 | 10.92 | Closet, Broadloom |
| Room 9 | Second | Primary B | 15.68 | 11.91 | W/W Closet, Window |
| Washroom Type | No. of Pieces | Level |
| Washroom Type 1 | 4 | Main |
| Washroom Type 2 | 0 | |
| Washroom Type 3 | 0 | |
| Washroom Type 4 | 0 | |
| Washroom Type 5 | 0 |
| Total Area: | 0.00 |
| Approximatly Age: | 51-99 |
| Property Type: | Detached |
| Style: | 1 1/2 Storey |
| Exterior: | Hardboard |
| Garage Type: | None |
| (Parking/)Drive: | Private |
| Drive Parking Spaces: | 3 |
| Park #1 | |
| Parking Type: | Private |
| Park #2 | |
| Parking Type: | Private |
| Pool: | None |
| Other Structures: | Garden Shed |
| Approximatly Age: | 51-99 |
| Approximatly Square Footage: | 1100-1500 |
| CAC Included: | N |
| Water Included: | N |
| Cabel TV Included: | N |
| Common Elements Included: | N |
| Heat Included: | N |
| Parking Included: | N |
| Condo Tax Included: | N |
| Building Insurance Included: | N |
| Fireplace/Stove: | N |
| Heat Type: | Forced Air |
| Central Air Conditioning: | None |
| Central Vac: | N |
| Laundry Level: | Syste |
| Ensuite Laundry: | F |
| Elevator Lift: | False |
| Sewers: | Septic |
| Water: | Unknown |
| Water Supply Types: | Unknown |
$
%
Years
This calculator is for demonstration purposes only. Always consult a professional
financial advisor before making personal financial decisions.
| Although the information displayed is believed to be accurate, no warranties or representations are made of any kind. |
| APPLETREE REALTY |
|
|

Rohit Rangwani
Sales Representative
Dir:
647-885-7849
Bus:
905-793-7797
Fax:
905-593-2619
| Book Showing | Email a Friend |
Jump To:
At a Glance:
| Type: | Freehold - Detached |
| Area: | Bruce |
| Municipality: | South Bruce Peninsula |
| Neighbourhood: | Dufferin Grove |
| Style: | 1 1/2 Storey |
| Approximate Age: | 51-99 |
| Tax: | $2,156 |
| Beds: | 4 |
| Baths: | 1 |
| Fireplace: | N |
| Pool: | None |
Locatin Map:
Payment Calculator:

