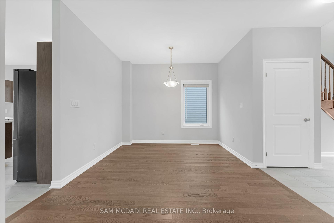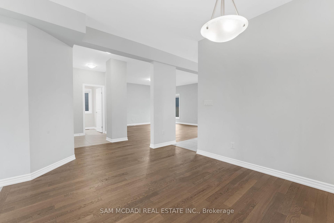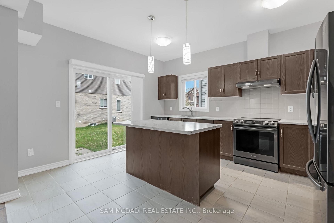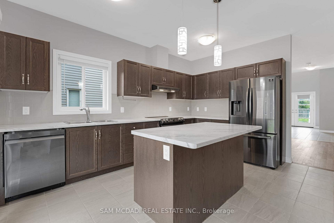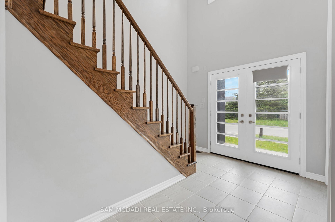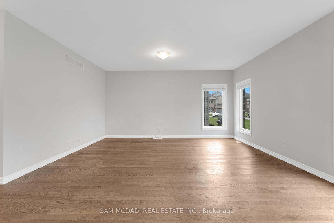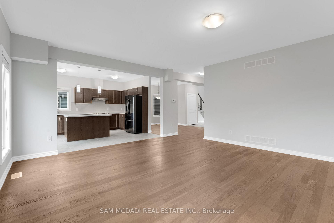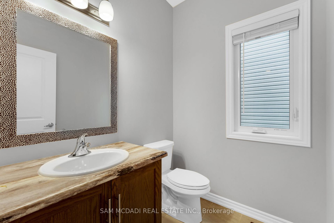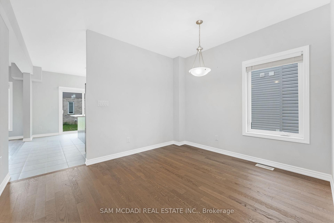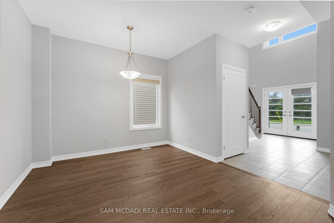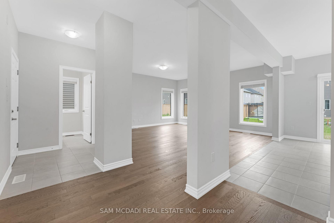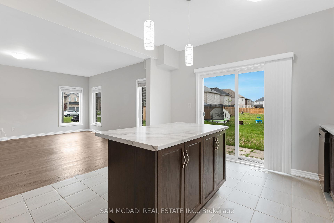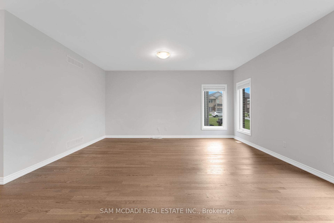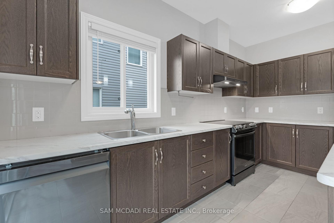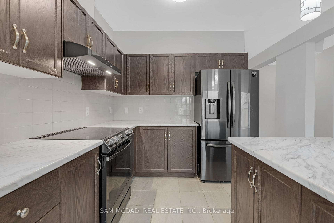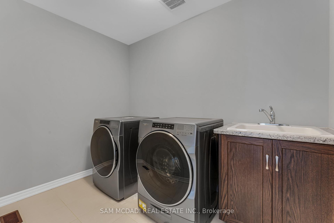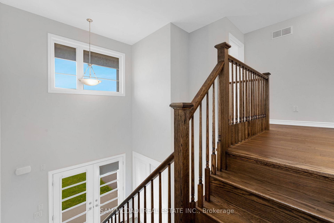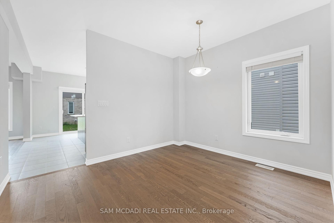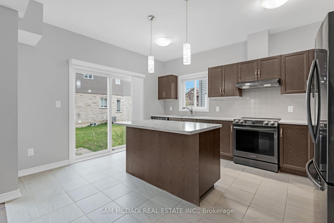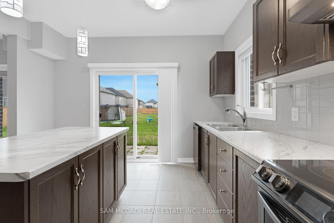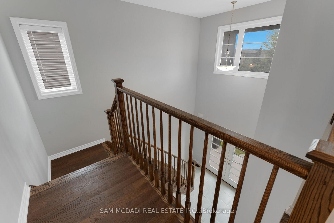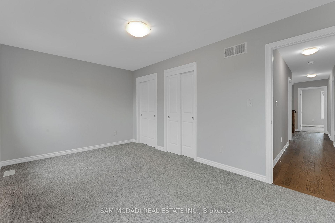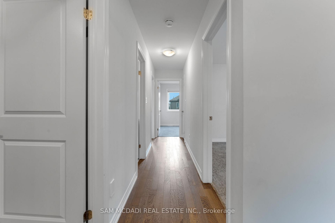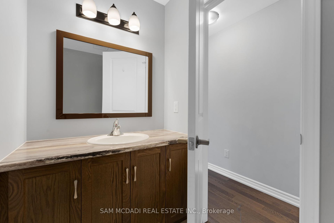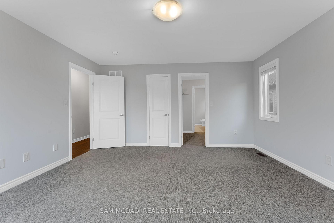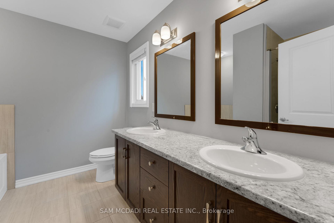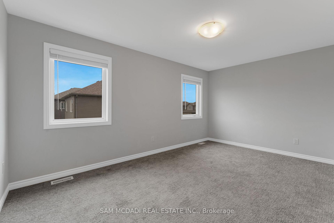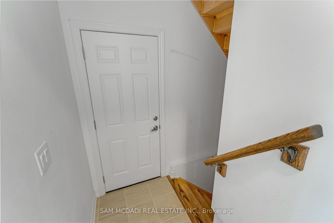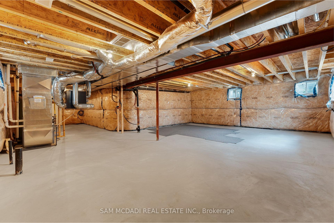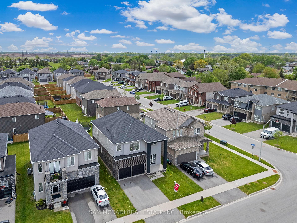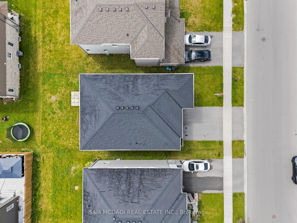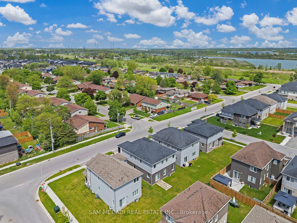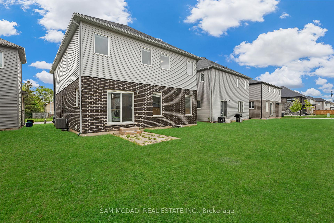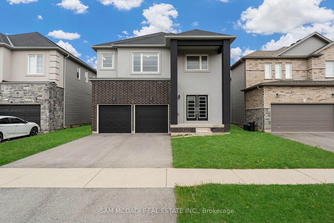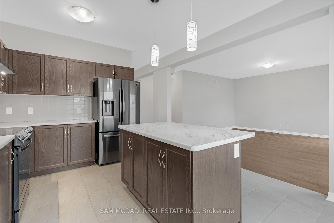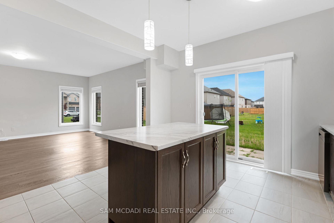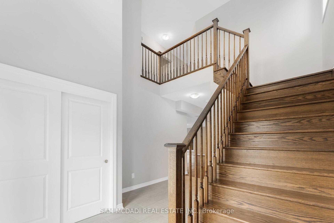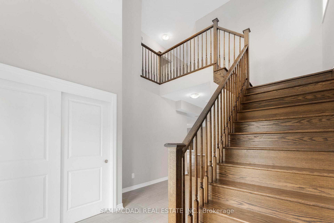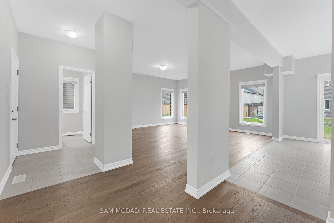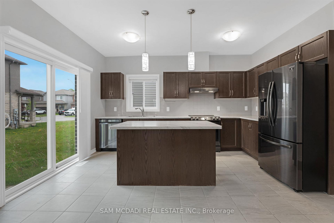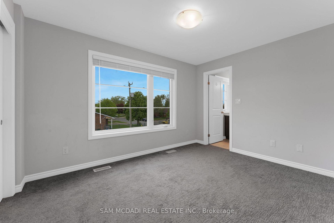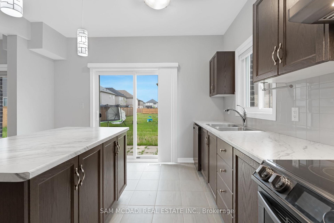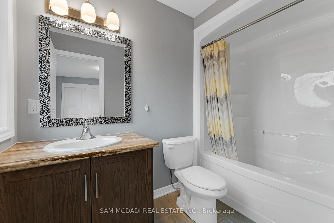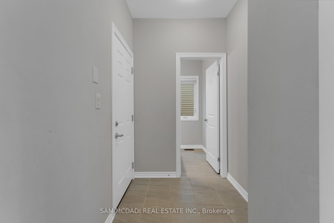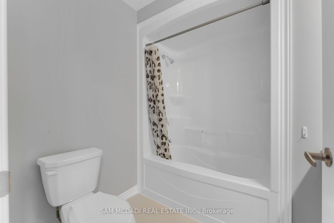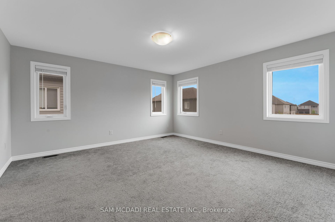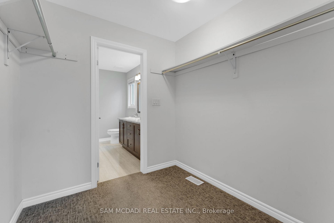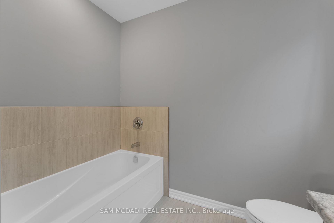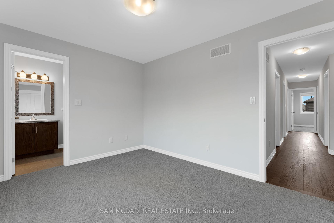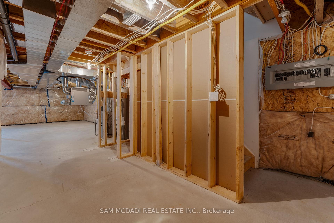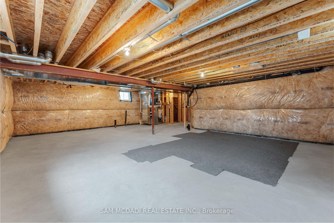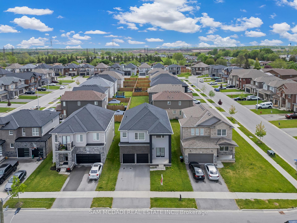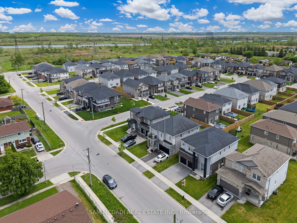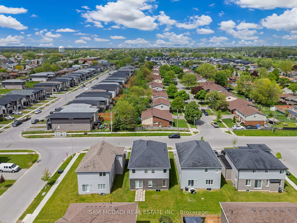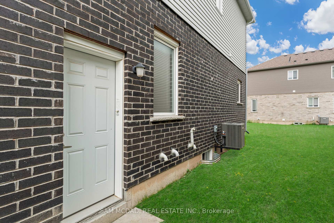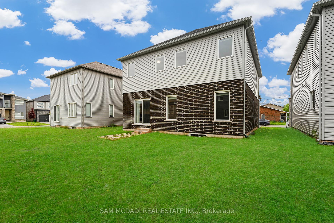$749,000
Available - For Sale
Listing ID: X12157680
94 McCabe Aven , Welland, L3B 0H5, Niagara
| Welcome to 94 McCabe Avenue, Welland A Stunning Family Home in a Prime Location! Step into over 2,400 sq ft of contemporary living space featuring a striking brick and stucco exterior, 4 generously sized bedrooms, and 3.5 beautifully appointed bathrooms. This thoughtfully designed home boasts an open-concept main floor layout, ideal for both family living and entertaining guests. Enjoy the elegance of 9-ft ceilings and rich hardwood flooring throughout the main level. The spacious kitchen is equipped with stainless steel appliances, including a dishwasher, and opens seamlessly into the living and dining areas. Upstairs, you'll find a convenient second-floor laundry with front-loading stainless steel washer and dryer. Additional highlights include a double-car garage for ample parking and storage, and a separate side entrance offering the potential for an in-law suite perfect for multigenerational living or future rental income. Ideally located just a 10-minute drive from Brock University, Niagara College, and downtown Niagara. With easy access to Hwy 406, nearby schools, shopping, hospitals, and all essential amenities, this home truly offers the best of comfort, convenience, and style. |
| Price | $749,000 |
| Taxes: | $6584.61 |
| Occupancy: | Vacant |
| Address: | 94 McCabe Aven , Welland, L3B 0H5, Niagara |
| Directions/Cross Streets: | Mccabe Ave/Bradley Ave |
| Rooms: | 9 |
| Bedrooms: | 4 |
| Bedrooms +: | 0 |
| Family Room: | F |
| Basement: | Full |
| Level/Floor | Room | Length(ft) | Width(ft) | Descriptions | |
| Room 1 | Main | Living Ro | 17.78 | 17.48 | Hardwood Floor, Open Concept, Overlooks Backyard |
| Room 2 | Main | Dining Ro | 17.32 | 10.66 | Hardwood Floor, Formal Rm, Window |
| Room 3 | Main | Kitchen | 12.63 | 15.28 | Tile Floor, Centre Island, W/O To Yard |
| Room 4 | Main | Foyer | 11.51 | 16.33 | Tile Floor, Closet, Double Doors |
| Room 5 | Second | Primary B | 14.43 | 15.45 | Broadloom, Walk-In Closet(s), 5 Pc Ensuite |
| Room 6 | Second | Bedroom 2 | 12.63 | 9.61 | Broadloom, Overlooks Frontyard, 3 Pc Ensuite |
| Room 7 | Second | Bedroom 3 | 15.65 | 10.33 | Broadloom, Overlooks Backyard, Double Closet |
| Room 8 | Second | Bedroom 4 | 12.04 | 10.79 | Broadloom, Double Closet, Window |
| Room 9 | Second | Laundry | 6.17 | 9.54 | Tile Floor, Laundry Sink |
| Room 10 |
| Washroom Type | No. of Pieces | Level |
| Washroom Type 1 | 2 | Main |
| Washroom Type 2 | 5 | Second |
| Washroom Type 3 | 4 | Second |
| Washroom Type 4 | 4 | Second |
| Washroom Type 5 | 0 |
| Total Area: | 0.00 |
| Approximatly Age: | 0-5 |
| Property Type: | Detached |
| Style: | 2-Storey |
| Exterior: | Brick, Vinyl Siding |
| Garage Type: | Attached |
| (Parking/)Drive: | Private |
| Drive Parking Spaces: | 2 |
| Park #1 | |
| Parking Type: | Private |
| Park #2 | |
| Parking Type: | Private |
| Pool: | None |
| Approximatly Age: | 0-5 |
| Approximatly Square Footage: | 2000-2500 |
| CAC Included: | N |
| Water Included: | N |
| Cabel TV Included: | N |
| Common Elements Included: | N |
| Heat Included: | N |
| Parking Included: | N |
| Condo Tax Included: | N |
| Building Insurance Included: | N |
| Fireplace/Stove: | N |
| Heat Type: | Forced Air |
| Central Air Conditioning: | Central Air |
| Central Vac: | N |
| Laundry Level: | Syste |
| Ensuite Laundry: | F |
| Sewers: | Sewer |
$
%
Years
This calculator is for demonstration purposes only. Always consult a professional
financial advisor before making personal financial decisions.
| Although the information displayed is believed to be accurate, no warranties or representations are made of any kind. |
| SAM MCDADI REAL ESTATE INC. |
|
|

Rohit Rangwani
Sales Representative
Dir:
647-885-7849
Bus:
905-793-7797
Fax:
905-593-2619
| Book Showing | Email a Friend |
Jump To:
At a Glance:
| Type: | Freehold - Detached |
| Area: | Niagara |
| Municipality: | Welland |
| Neighbourhood: | 773 - Lincoln/Crowland |
| Style: | 2-Storey |
| Approximate Age: | 0-5 |
| Tax: | $6,584.61 |
| Beds: | 4 |
| Baths: | 4 |
| Fireplace: | N |
| Pool: | None |
Locatin Map:
Payment Calculator:

