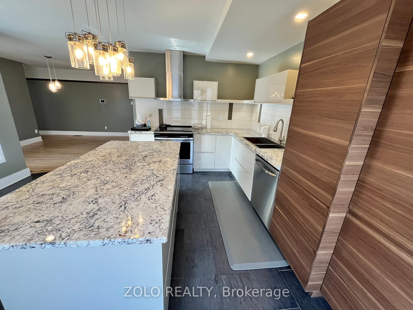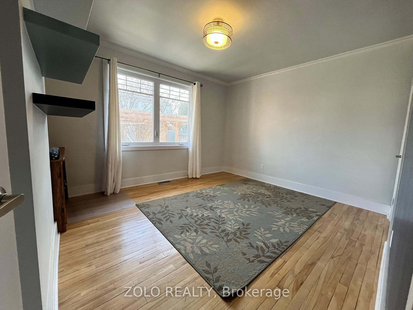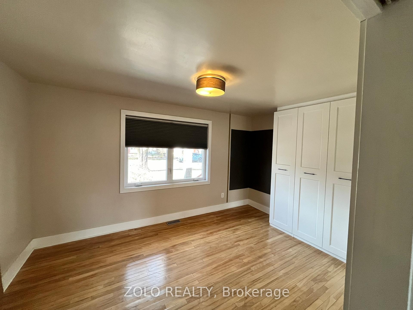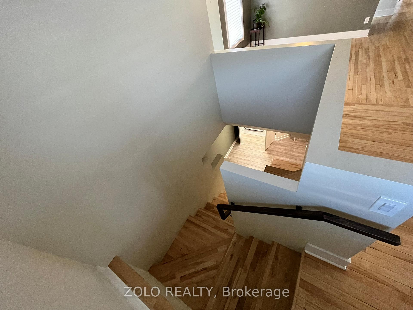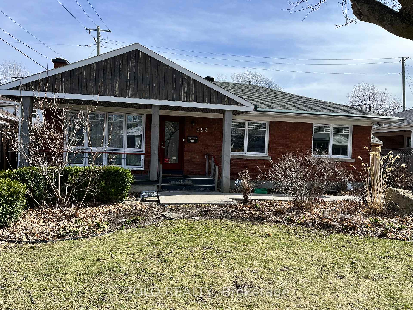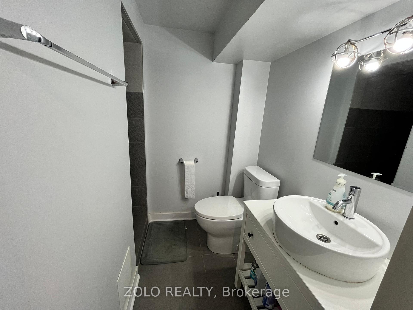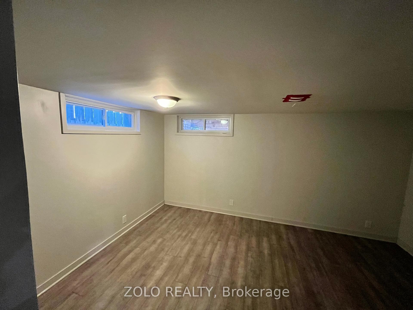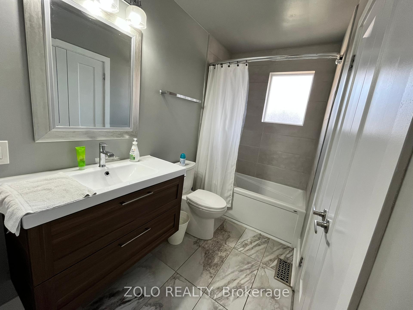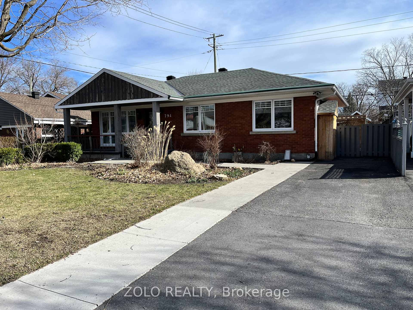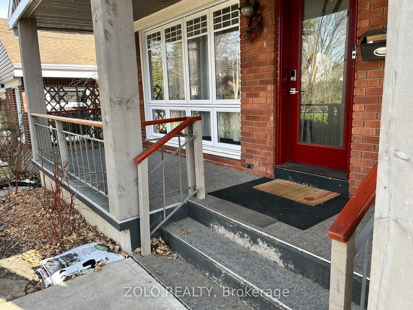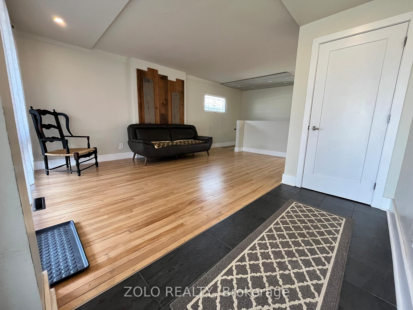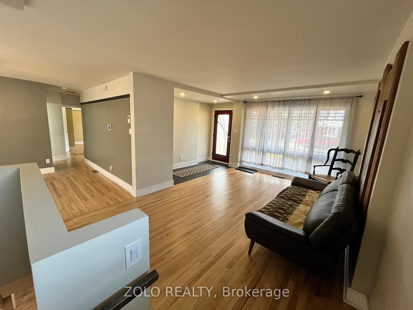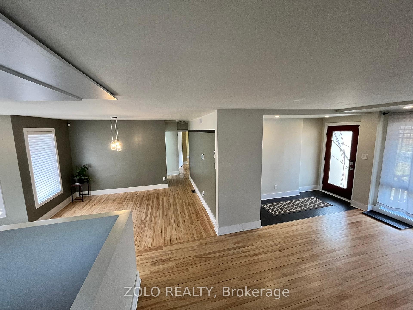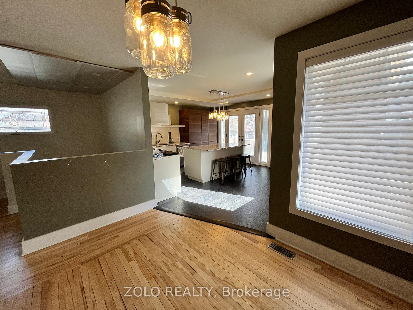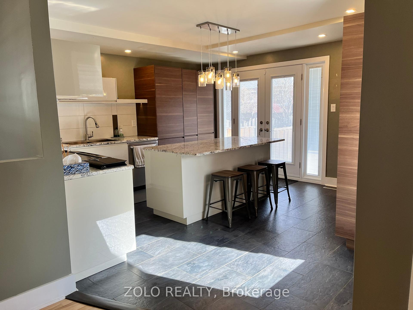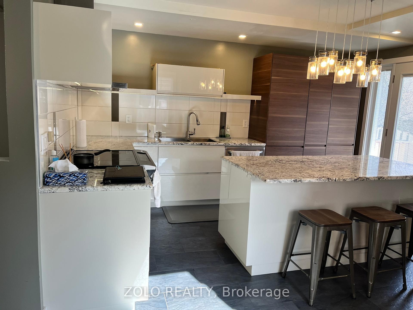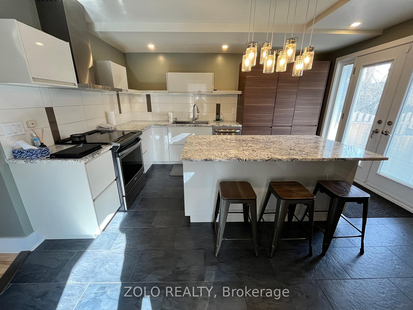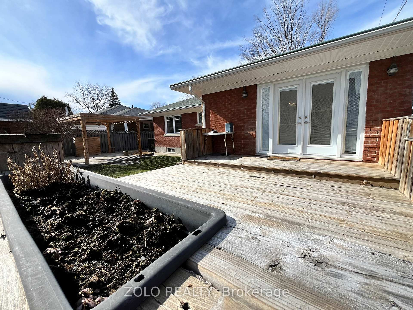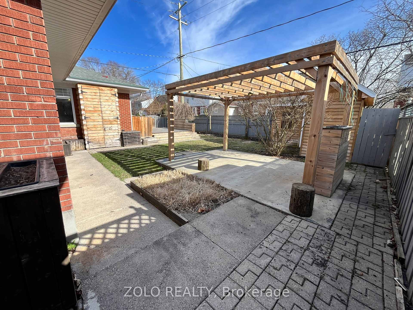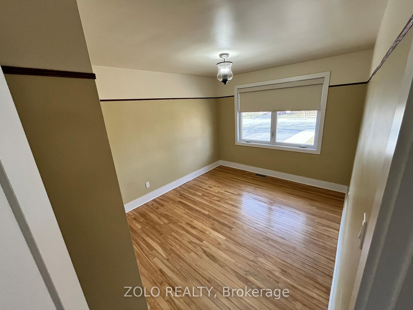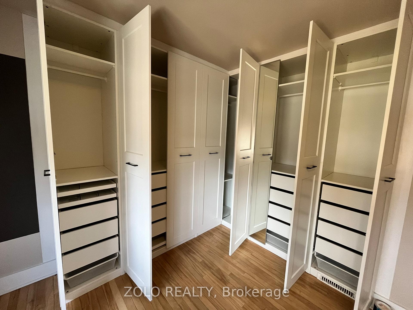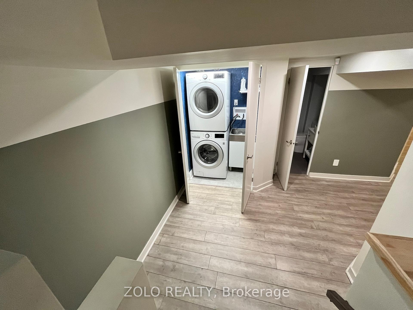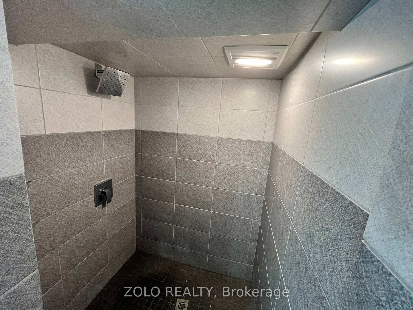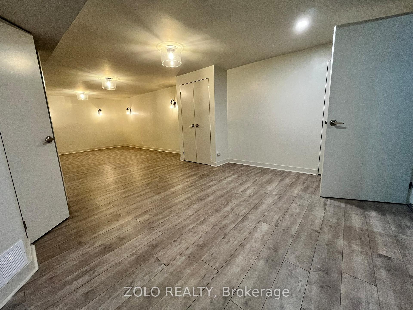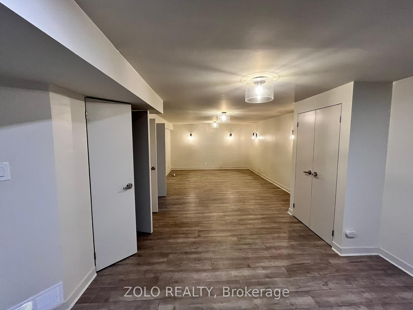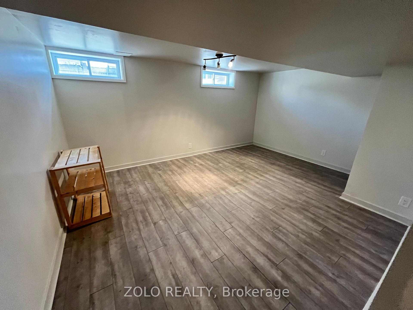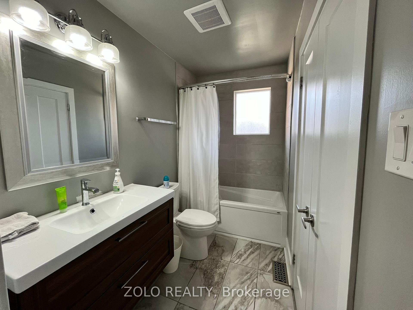$3,500
Available - For Rent
Listing ID: X12157682
794 Hamlet Road , Elmvale Acres and Area, K1G 1R2, Ottawa
| WALKING DISTANCE to Ottawa Hospital/CHEO (~1 mile) and Elmvale Acres Shopping Center! A rare opportunity to reside in this quiet oasis in a mature, SAFE, and convenient neighbourhood. It's a short commute to uOttawa and Carleton University (~10 min drive). Easy access to public transportation as well!. This is a fully RENOVATED and updated beautiful bungalow with hardwood floors, a MODERN KITCHEN, large bedrooms, and a LARGE private BACKYARD with a patio and a gazebo. The FULLY FINISHED basement has a full-bath, a spacious office room, a guest room, a spacious rec-room and a utility room with ample storage space. Updated windows provide efficient heat insulation (i.e. energy efficiency) and ample sunlight. RELIANCE maintenance contract is in effect for a hassle free utilities supply. This is an awesome opportunity for anyone working at the hospital (walk or bike!), or for anyone looking for a quiet/peaceful neighbourhood, yet not far from all what downtown Ottawa has to offer. Please note: Photos and/or videos were taken before current tenants moved in. All measurements given here are approximate and the landlord or his representatives do not guarantee accuracy of those. |
| Price | $3,500 |
| Taxes: | $0.00 |
| Occupancy: | Tenant |
| Address: | 794 Hamlet Road , Elmvale Acres and Area, K1G 1R2, Ottawa |
| Directions/Cross Streets: | Hamlet Rd and Haig Dr |
| Rooms: | 8 |
| Rooms +: | 6 |
| Bedrooms: | 3 |
| Bedrooms +: | 1 |
| Family Room: | T |
| Basement: | Finished, Full |
| Furnished: | Unfu |
| Level/Floor | Room | Length(ft) | Width(ft) | Descriptions | |
| Room 1 | Ground | Living Ro | 11.32 | 17.32 | Carpet Free, Hardwood Floor |
| Room 2 | Ground | Dining Ro | 12.5 | 12.5 | Carpet Free, Hardwood Floor |
| Room 3 | Ground | Kitchen | 14.24 | 14.99 | Carpet Free, Hardwood Floor |
| Room 4 | Ground | Primary B | 10.4 | 14.4 | Carpet Free, Hardwood Floor |
| Room 5 | Ground | Foyer | 3.97 | 9.81 | Carpet Free, Hardwood Floor, Closet |
| Room 6 | Ground | Bathroom | 4.99 | 8.99 | |
| Room 7 | Ground | Bedroom | 10.3 | 8.99 | Hardwood Floor |
| Room 8 | Ground | Bedroom | 10.99 | 9.97 | Hardwood Floor |
| Room 9 | Basement | Recreatio | 27.98 | 11.97 | |
| Room 10 | Basement | Laundry | 4.99 | 3.97 | |
| Room 11 | Basement | Bathroom | 5.97 | 7.97 | |
| Room 12 | Basement | Office | 9.97 | 14.46 | |
| Room 13 | Basement | Bedroom | 15.55 | 11.91 | |
| Room 14 | Basement | Utility R | 11.38 | 16.99 |
| Washroom Type | No. of Pieces | Level |
| Washroom Type 1 | 3 | Ground |
| Washroom Type 2 | 3 | Basement |
| Washroom Type 3 | 0 | |
| Washroom Type 4 | 0 | |
| Washroom Type 5 | 0 |
| Total Area: | 0.00 |
| Approximatly Age: | 51-99 |
| Property Type: | Detached |
| Style: | Bungalow |
| Exterior: | Brick |
| Garage Type: | None |
| Drive Parking Spaces: | 2 |
| Pool: | None |
| Laundry Access: | In-Suite Laun |
| Approximatly Age: | 51-99 |
| Approximatly Square Footage: | 1100-1500 |
| Property Features: | Fenced Yard, Hospital |
| CAC Included: | N |
| Water Included: | N |
| Cabel TV Included: | N |
| Common Elements Included: | N |
| Heat Included: | N |
| Parking Included: | N |
| Condo Tax Included: | N |
| Building Insurance Included: | N |
| Fireplace/Stove: | N |
| Heat Type: | Forced Air |
| Central Air Conditioning: | Central Air |
| Central Vac: | N |
| Laundry Level: | Syste |
| Ensuite Laundry: | F |
| Elevator Lift: | False |
| Sewers: | Sewer |
| Although the information displayed is believed to be accurate, no warranties or representations are made of any kind. |
| ZOLO REALTY |
|
|

Rohit Rangwani
Sales Representative
Dir:
647-885-7849
Bus:
905-793-7797
Fax:
905-593-2619
| Book Showing | Email a Friend |
Jump To:
At a Glance:
| Type: | Freehold - Detached |
| Area: | Ottawa |
| Municipality: | Elmvale Acres and Area |
| Neighbourhood: | 3702 - Elmvale Acres |
| Style: | Bungalow |
| Approximate Age: | 51-99 |
| Beds: | 3+1 |
| Baths: | 2 |
| Fireplace: | N |
| Pool: | None |
Locatin Map:

