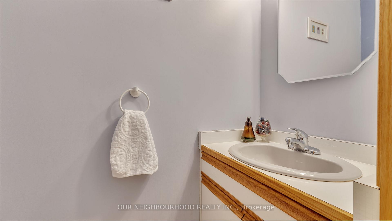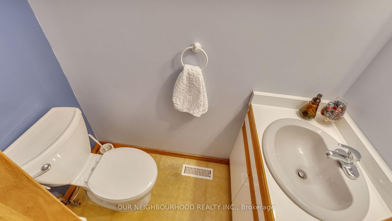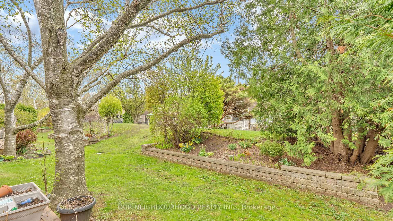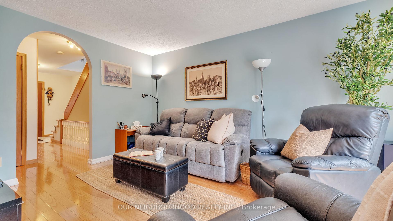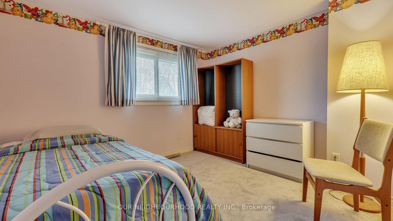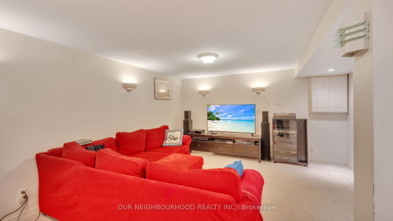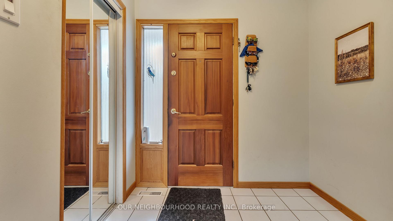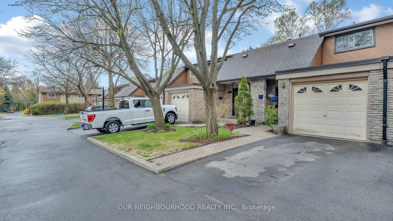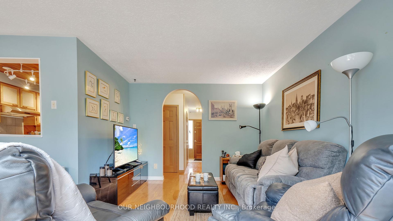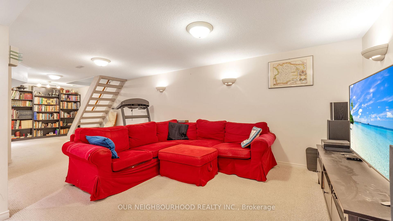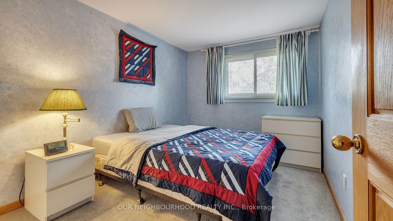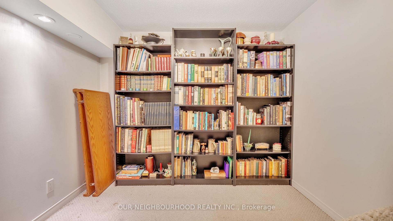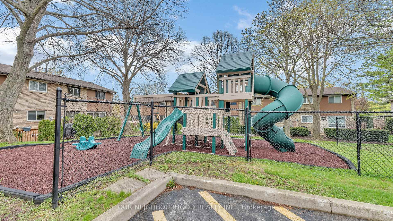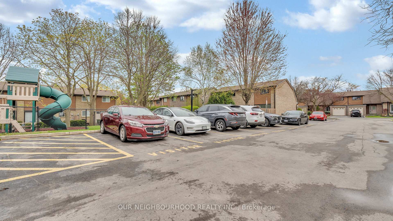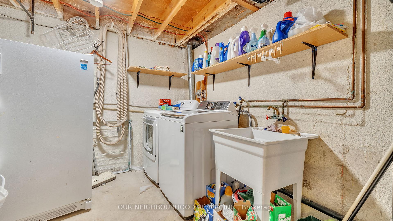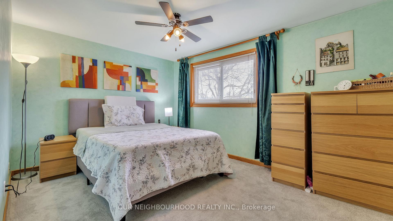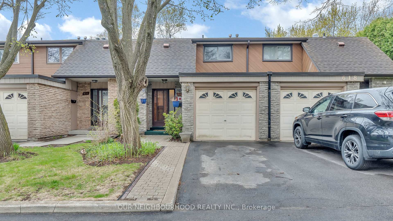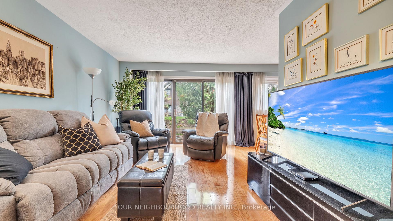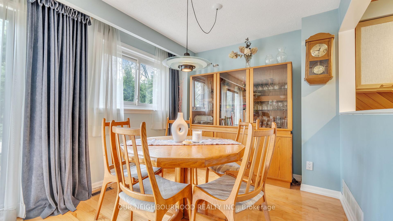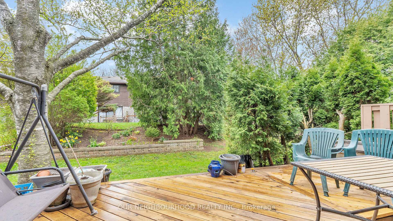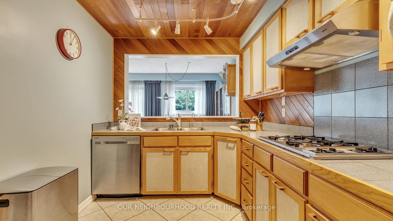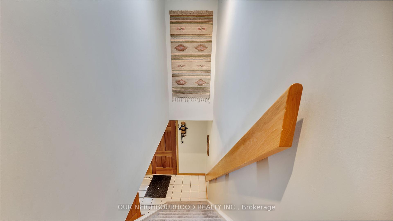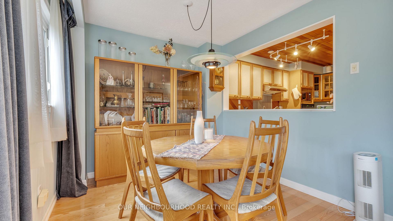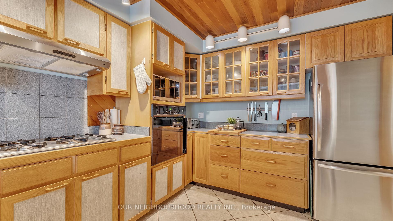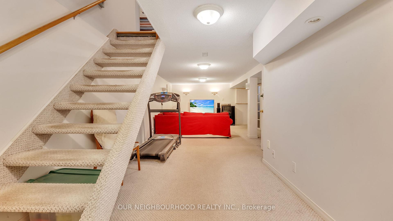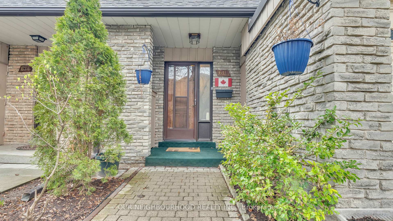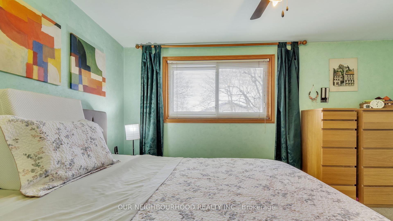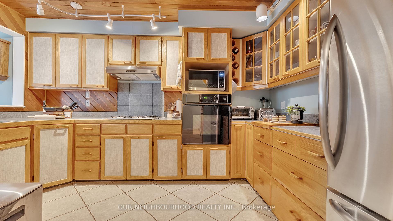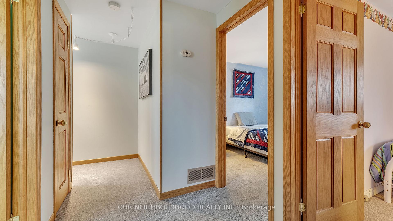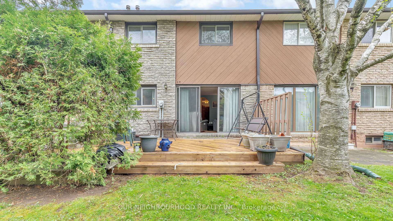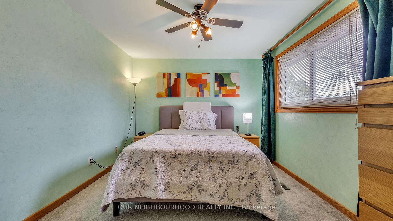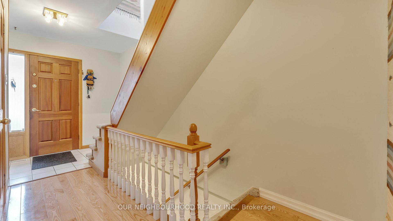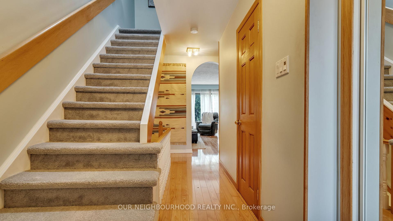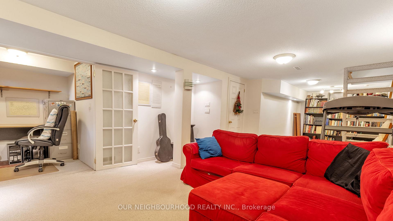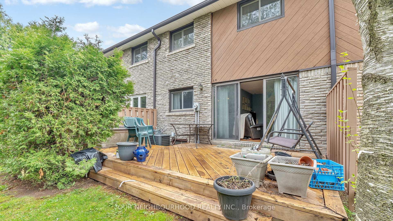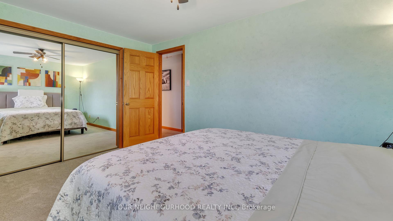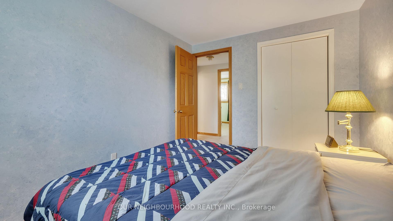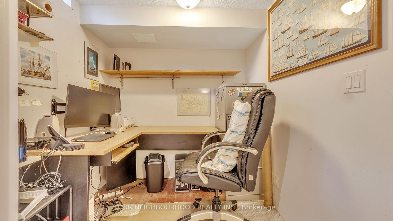$759,000
Available - For Sale
Listing ID: W12139422
616 Forestwood Crescent Cres , Burlington, L7L 4K5, Halton
| Welcome home to this inviting three-bedroom condo townhouse, perfect for families seeking comfort, space, and a serene environment. Located in a quiet neighbourhood, this home offers the ideal setting for making cherished memories. Step inside to a bright and welcoming living and dining room combination, where loved ones can gather for meals, celebrations, and cozy movie nights. There's a custom oak kitchen with lots of room for everyone. The main bathroom features a solar tube for added light. The mornings will be a breeze for the whole family. The spacious deck provides the perfect spot for outdoor fun whether its enjoying a summer BBQ, sipping morning coffee, or watching the kids play. A secure garage offers convenient parking and storage for bikes, sports gear, and everything a busy family needs. With nearby parks, schools, and shopping just minutes away, this home offers both peace and convenience. |
| Price | $759,000 |
| Taxes: | $3717.00 |
| Occupancy: | Owner |
| Address: | 616 Forestwood Crescent Cres , Burlington, L7L 4K5, Halton |
| Postal Code: | L7L 4K5 |
| Province/State: | Halton |
| Directions/Cross Streets: | Appleby Line and Pinedale |
| Washroom Type | No. of Pieces | Level |
| Washroom Type 1 | 4 | Second |
| Washroom Type 2 | 2 | Main |
| Washroom Type 3 | 0 | |
| Washroom Type 4 | 0 | |
| Washroom Type 5 | 0 |
| Total Area: | 0.00 |
| Washrooms: | 2 |
| Heat Type: | Forced Air |
| Central Air Conditioning: | Central Air |
$
%
Years
This calculator is for demonstration purposes only. Always consult a professional
financial advisor before making personal financial decisions.
| Although the information displayed is believed to be accurate, no warranties or representations are made of any kind. |
| OUR NEIGHBOURHOOD REALTY INC. |
|
|

Rohit Rangwani
Sales Representative
Dir:
647-885-7849
Bus:
905-793-7797
Fax:
905-593-2619
| Virtual Tour | Book Showing | Email a Friend |
Jump To:
At a Glance:
| Type: | Com - Condo Townhouse |
| Area: | Halton |
| Municipality: | Burlington |
| Neighbourhood: | Appleby |
| Style: | 2-Storey |
| Tax: | $3,717 |
| Maintenance Fee: | $444.84 |
| Beds: | 3 |
| Baths: | 2 |
| Fireplace: | N |
Locatin Map:
Payment Calculator:

