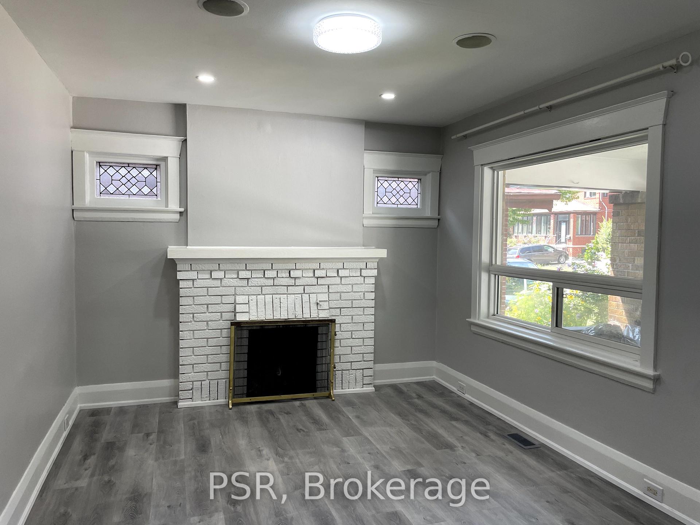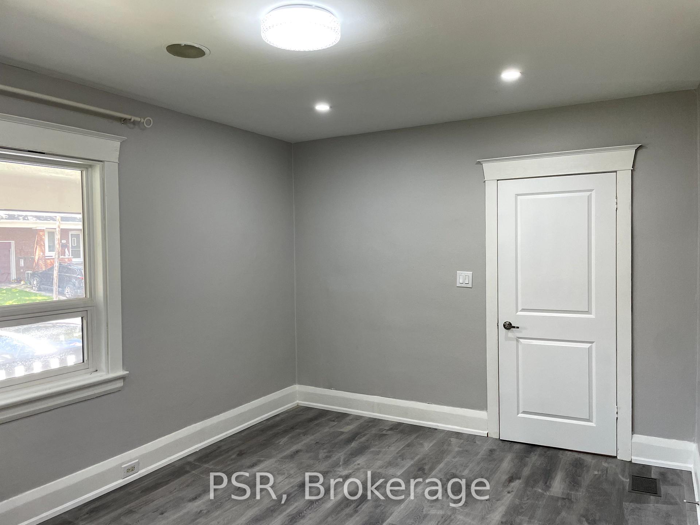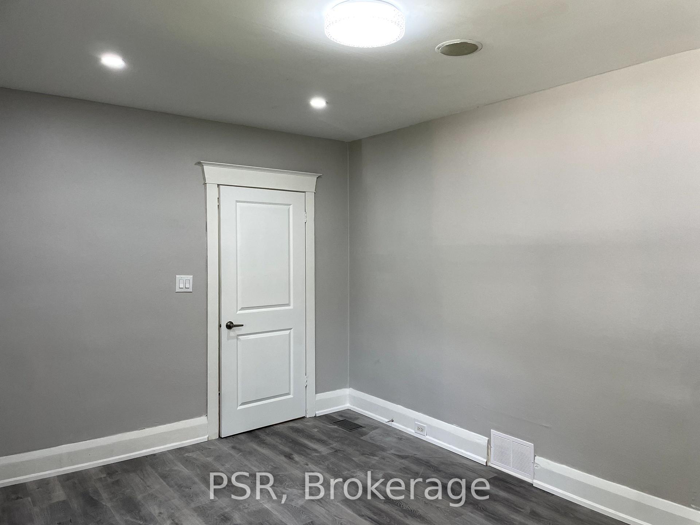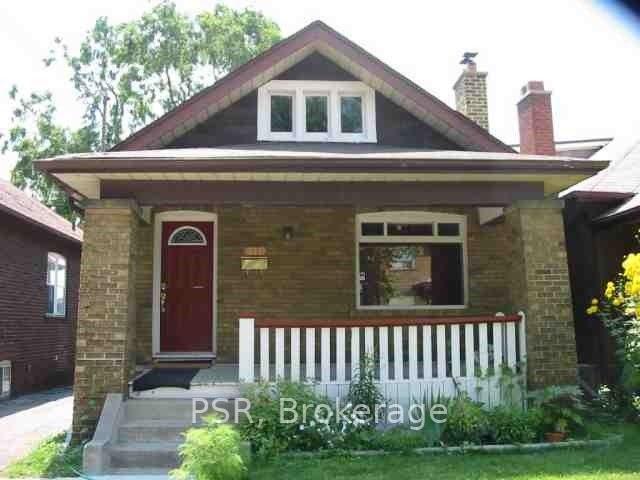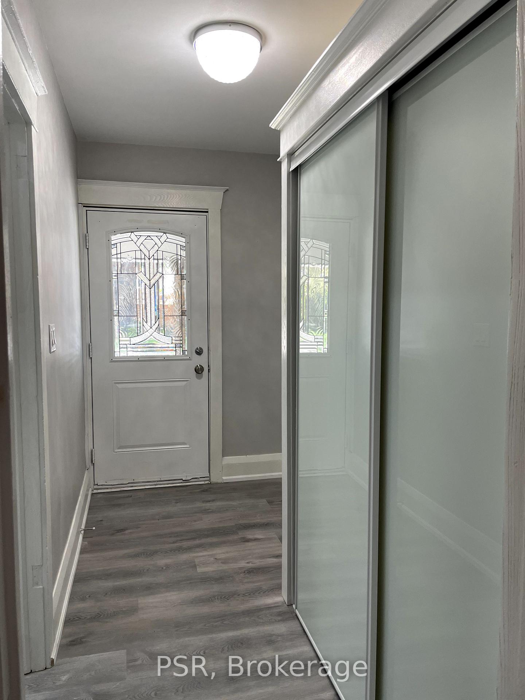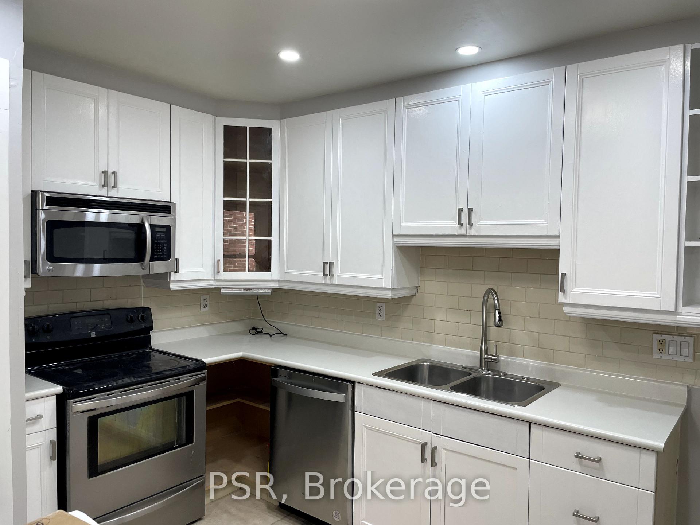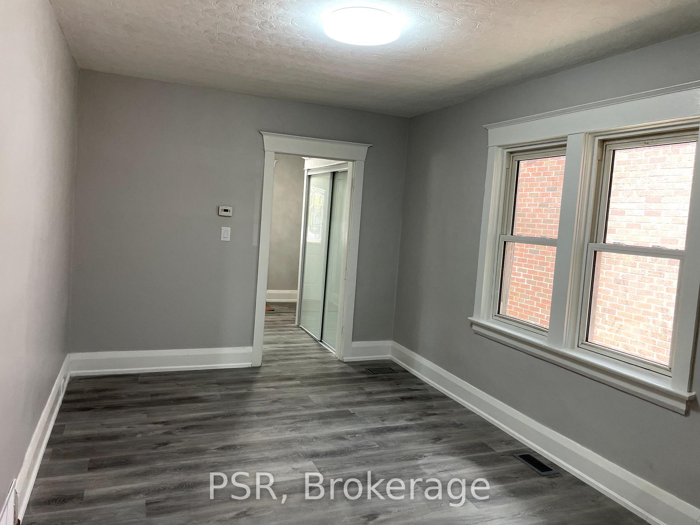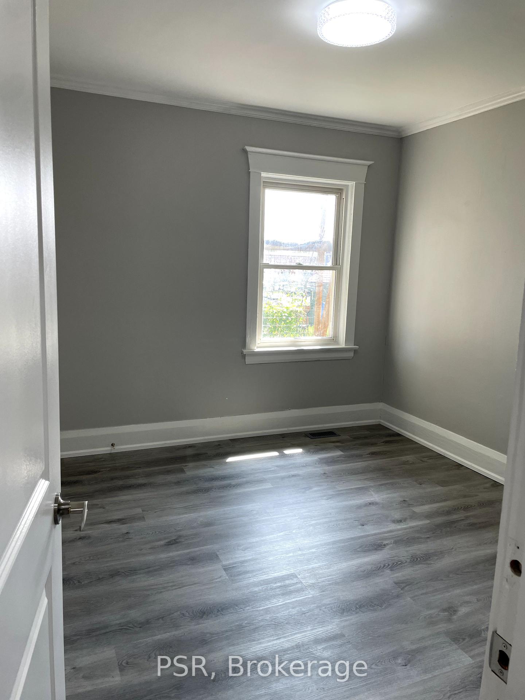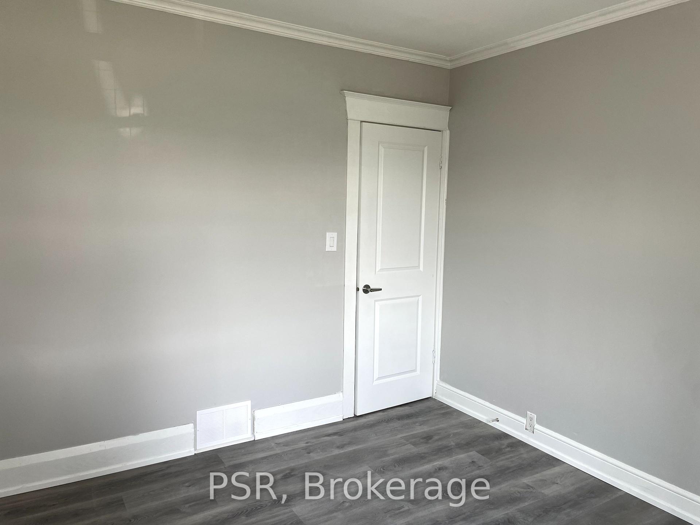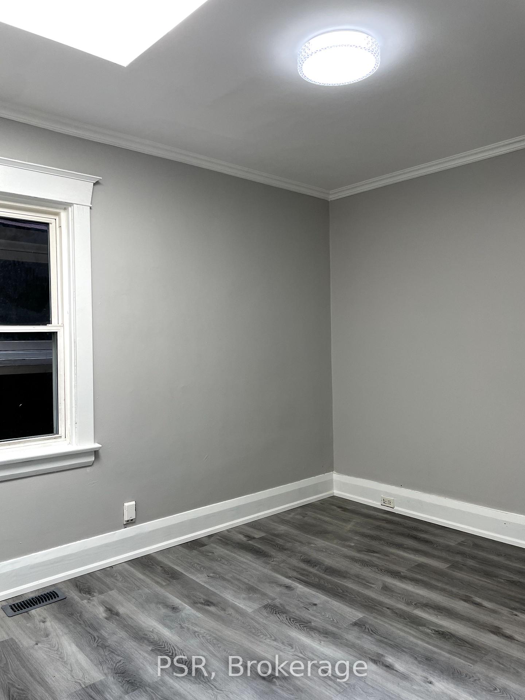$999,000
Available - For Sale
Listing ID: E12156288
377 Strathmore Boul , Toronto, M4C 1N4, Toronto
| Renovated Bungalow, Great location close to Transit, Shops, Banks, and Restaurants! New Roof, Detached Garage and Large Backyard with no neighbours behind you with the convenience of Shoppers Drug Mart and the TTC eight doors down. Recently Renovated upstairs and freshly Painted Downstairs. Newly installed Washer and dryer upstairs, new Pot Lights and Private Entrance To a Self-Contained Basement Apartment. Perfect opportunity to supplement your mortgage payments! Front parking pad and Garage which is rare in this community. Great Opportunity to upsize to a detached home in a Great community! |
| Price | $999,000 |
| Taxes: | $5934.67 |
| Occupancy: | Partial |
| Address: | 377 Strathmore Boul , Toronto, M4C 1N4, Toronto |
| Directions/Cross Streets: | Danforth & Coxwell |
| Rooms: | 5 |
| Rooms +: | 3 |
| Bedrooms: | 3 |
| Bedrooms +: | 1 |
| Family Room: | F |
| Basement: | Apartment, Separate Ent |
| Level/Floor | Room | Length(ft) | Width(ft) | Descriptions | |
| Room 1 | Main | Living Ro | 14.76 | 10.92 | Large Window |
| Room 2 | Main | Kitchen | 12.63 | 10.3 | Stainless Steel Appl, Large Window |
| Room 3 | Main | Primary B | 13.12 | 10.66 | Fireplace, Large Window |
| Room 4 | Main | Bedroom 2 | 11.12 | 10.04 | Window, Closet |
| Room 5 | Main | Bedroom 3 | 11.12 | 9.84 | Window, Closet |
| Room 6 | Lower | Living Ro | 24.08 | 19.38 | Tile Floor, Renovated, Combined w/Kitchen |
| Room 7 | Lower | Bedroom | 10.63 | 9.48 | Renovated, Window |
| Room 8 | Lower | Kitchen | 6.56 | 9.84 | Combined w/Living |
| Washroom Type | No. of Pieces | Level |
| Washroom Type 1 | 4 | Main |
| Washroom Type 2 | 3 | Basement |
| Washroom Type 3 | 0 | |
| Washroom Type 4 | 0 | |
| Washroom Type 5 | 0 |
| Total Area: | 0.00 |
| Property Type: | Detached |
| Style: | Bungalow |
| Exterior: | Brick |
| Garage Type: | Detached |
| (Parking/)Drive: | Front Yard |
| Drive Parking Spaces: | 1 |
| Park #1 | |
| Parking Type: | Front Yard |
| Park #2 | |
| Parking Type: | Front Yard |
| Pool: | None |
| Approximatly Square Footage: | 700-1100 |
| Property Features: | Fenced Yard, Hospital |
| CAC Included: | N |
| Water Included: | N |
| Cabel TV Included: | N |
| Common Elements Included: | N |
| Heat Included: | N |
| Parking Included: | N |
| Condo Tax Included: | N |
| Building Insurance Included: | N |
| Fireplace/Stove: | N |
| Heat Type: | Forced Air |
| Central Air Conditioning: | Central Air |
| Central Vac: | N |
| Laundry Level: | Syste |
| Ensuite Laundry: | F |
| Sewers: | Sewer |
| Utilities-Cable: | A |
| Utilities-Hydro: | Y |
$
%
Years
This calculator is for demonstration purposes only. Always consult a professional
financial advisor before making personal financial decisions.
| Although the information displayed is believed to be accurate, no warranties or representations are made of any kind. |
| PSR |
|
|

Rohit Rangwani
Sales Representative
Dir:
647-885-7849
Bus:
905-793-7797
Fax:
905-593-2619
| Book Showing | Email a Friend |
Jump To:
At a Glance:
| Type: | Freehold - Detached |
| Area: | Toronto |
| Municipality: | Toronto E03 |
| Neighbourhood: | Danforth |
| Style: | Bungalow |
| Tax: | $5,934.67 |
| Beds: | 3+1 |
| Baths: | 2 |
| Fireplace: | N |
| Pool: | None |
Locatin Map:
Payment Calculator:

