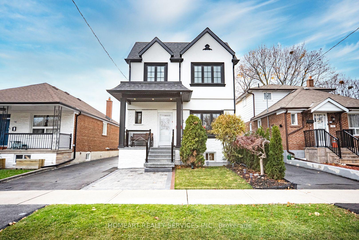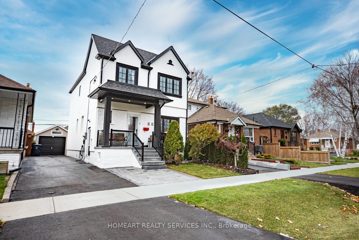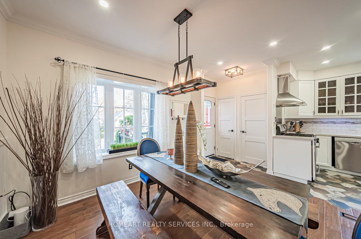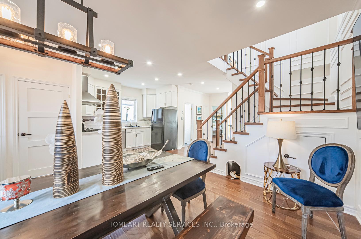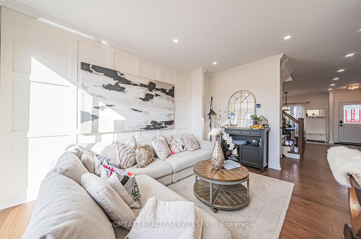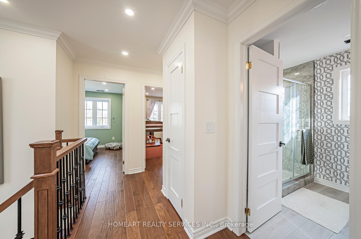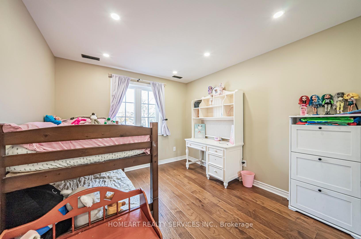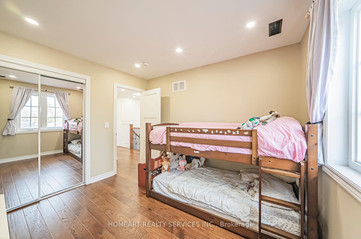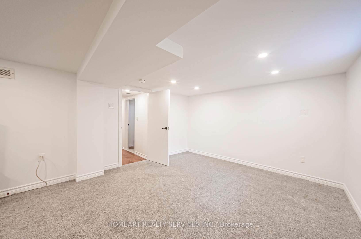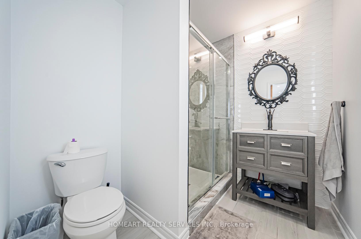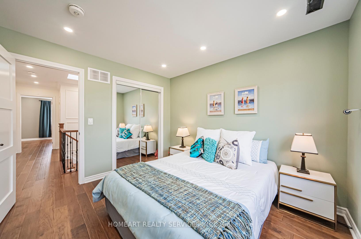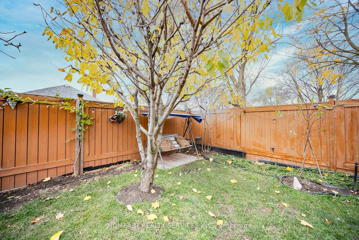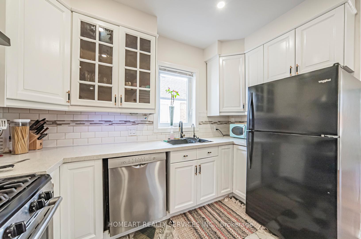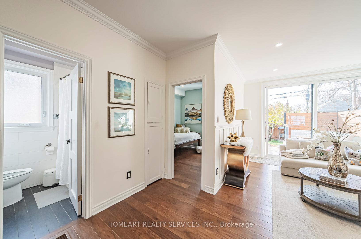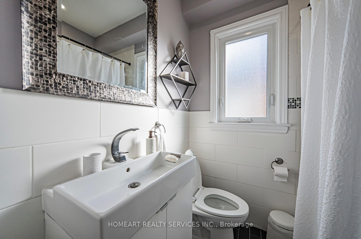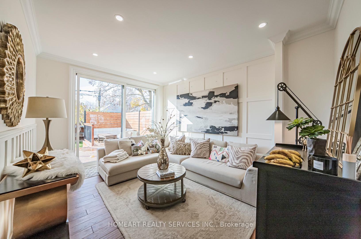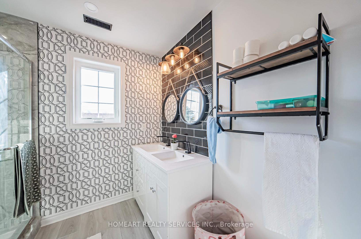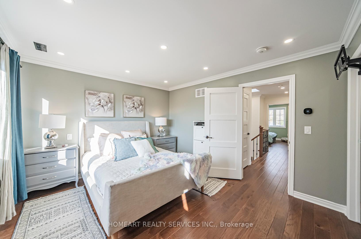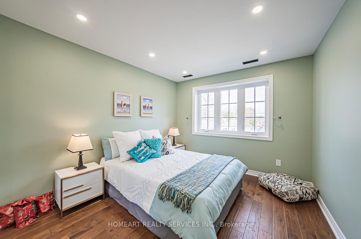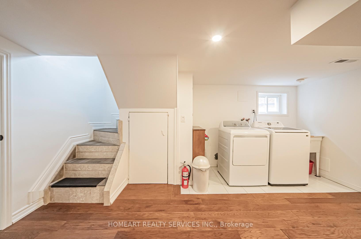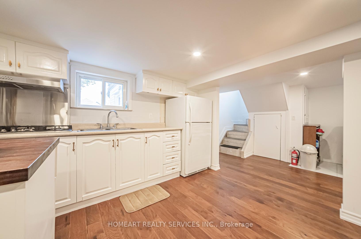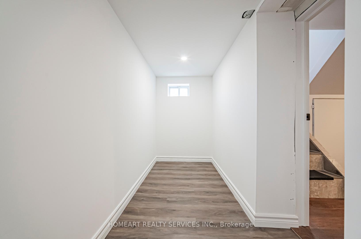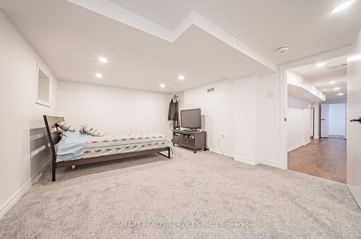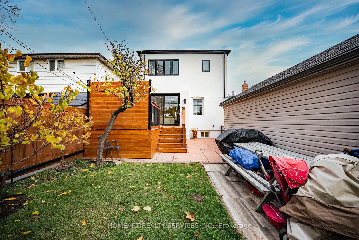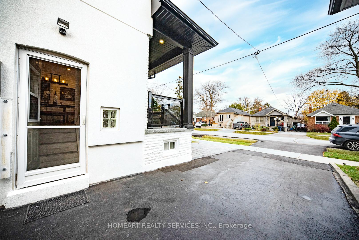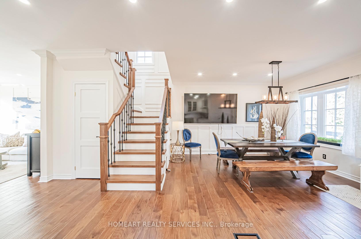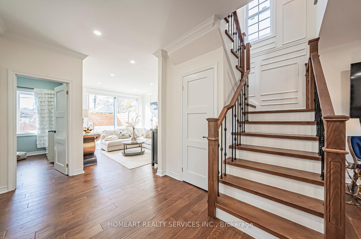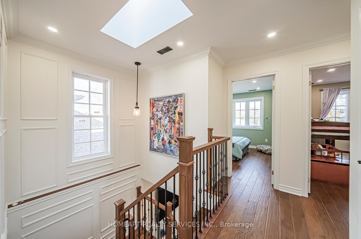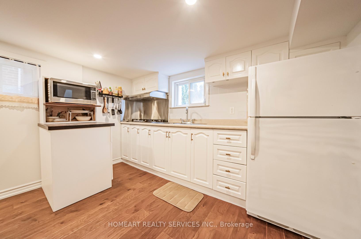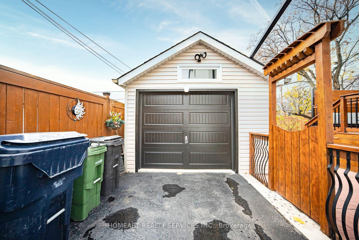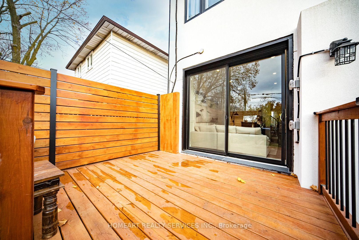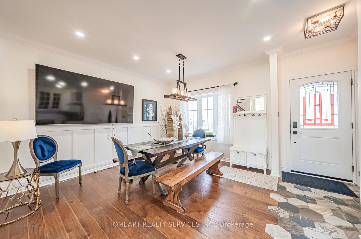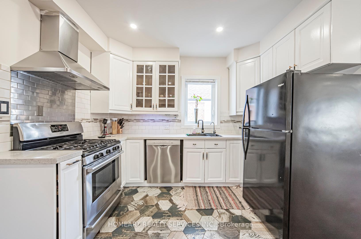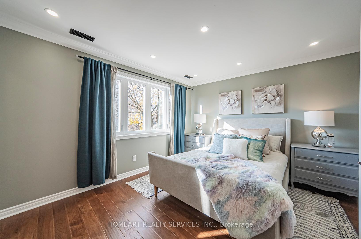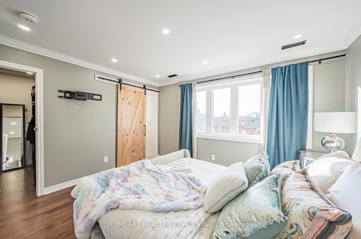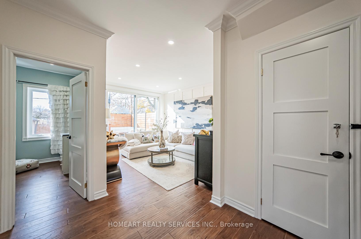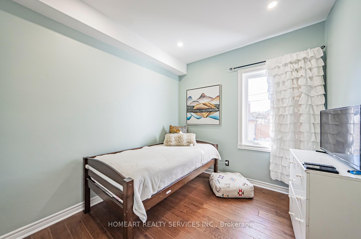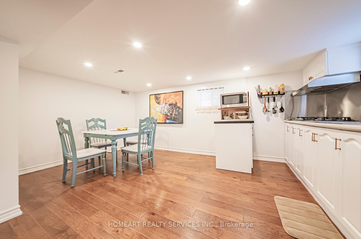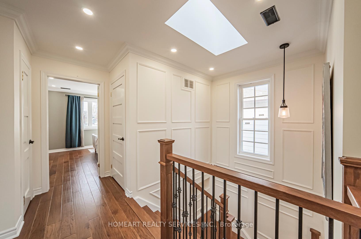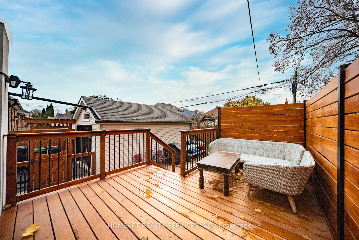$1,799,000
Available - For Sale
Listing ID: W12103316
56 Parker Aven , Toronto, M8Z 4L8, Toronto
| Welcome To This Beautifully Renovated Home In The Highly Sought After Stonegate-Queensway Neighborhood In Etobicoke. This Charming 4+1 Bedroom, 4 Bath Detached Home Offers Exceptional Features And Modern Updates. The Brand New 2nd Floor Addition Boasts 3 Spacious Bdrm & 2 Full Baths, While The Main Floor Includes An Additional Bedroom & 1 Full Bath, Ideal For Multi-Generational Living Or A Nanny Suite. There's Plenty Of Space For Everyone In The Family And You'll Love The Finished Basement Apartment W/ Own Kitchen & Separate Entrance, Perfect For Guests Or Rental Income Opportunity. There Are Two Sets Of Furnace & AC In The House So No Need To Worry About Consumption. Eco-Conscious Buyer Will Appreciate The EV Charging Plug On The Driveway Leading to A Spacious Detached Garage. Don't Miss Out On This Rare Opportunity To Own A Contemporary & Functional Home In A Prime Location. **EXTRAS** 2 Fridge, 2 Gas Stove, S/S Dishwasher, S/S Microwave & 2 S/S Rangehood. Washer & Dryer In Basement, All Window Coverings & Elfs |
| Price | $1,799,000 |
| Taxes: | $6738.02 |
| Occupancy: | Owner |
| Address: | 56 Parker Aven , Toronto, M8Z 4L8, Toronto |
| Acreage: | < .50 |
| Directions/Cross Streets: | Islington/Queensway |
| Rooms: | 10 |
| Bedrooms: | 4 |
| Bedrooms +: | 1 |
| Family Room: | T |
| Basement: | Apartment, Separate Ent |
| Level/Floor | Room | Length(ft) | Width(ft) | Descriptions | |
| Room 1 | Ground | Living Ro | 11.02 | 13.28 | Wainscoting, Hardwood Floor, Large Window |
| Room 2 | Ground | Dining Ro | 6.49 | 10.92 | Quartz Counter, Ceramic Floor, Backsplash |
| Room 3 | Ground | Kitchen | 10.92 | 14.1 | Wainscoting, Hardwood Floor, W/O To Deck |
| Room 4 | Ground | Bedroom | 9.51 | 8.76 | 3 Pc Bath, Hardwood Floor, Closet |
| Room 5 | Second | Primary B | 11.51 | 13.09 | 4 Pc Ensuite, Hardwood Floor, Walk-In Closet(s) |
| Room 6 | Second | Bedroom 2 | 10.27 | 11.02 | Mirrored Closet, Hardwood Floor, Window |
| Room 7 | Second | Bedroom 3 | 10.27 | 11.02 | Mirrored Closet, Hardwood Floor, Window |
| Room 8 | Basement | Kitchen | 10.56 | 16.37 | B/I Ctr-Top Stove, Hardwood Floor, Eat-in Kitchen |
| Room 9 | Basement | Bedroom | 11.35 | 19.38 | Window, Broadloom |
| Room 10 | Basement | Laundry | 3.51 | 8.72 | Laundry Sink, Tile Floor |
| Washroom Type | No. of Pieces | Level |
| Washroom Type 1 | 3 | Main |
| Washroom Type 2 | 4 | Second |
| Washroom Type 3 | 3 | Basement |
| Washroom Type 4 | 0 | |
| Washroom Type 5 | 0 |
| Total Area: | 0.00 |
| Property Type: | Detached |
| Style: | 2-Storey |
| Exterior: | Brick, Stucco (Plaster) |
| Garage Type: | Detached |
| (Parking/)Drive: | Private |
| Drive Parking Spaces: | 3 |
| Park #1 | |
| Parking Type: | Private |
| Park #2 | |
| Parking Type: | Private |
| Pool: | None |
| Approximatly Square Footage: | < 700 |
| Property Features: | Fenced Yard, Electric Car Charg |
| CAC Included: | N |
| Water Included: | N |
| Cabel TV Included: | N |
| Common Elements Included: | N |
| Heat Included: | N |
| Parking Included: | N |
| Condo Tax Included: | N |
| Building Insurance Included: | N |
| Fireplace/Stove: | N |
| Heat Type: | Forced Air |
| Central Air Conditioning: | Central Air |
| Central Vac: | N |
| Laundry Level: | Syste |
| Ensuite Laundry: | F |
| Sewers: | Sewer |
$
%
Years
This calculator is for demonstration purposes only. Always consult a professional
financial advisor before making personal financial decisions.
| Although the information displayed is believed to be accurate, no warranties or representations are made of any kind. |
| HOMEART REALTY SERVICES INC. |
|
|

Rohit Rangwani
Sales Representative
Dir:
647-885-7849
Bus:
905-793-7797
Fax:
905-593-2619
| Book Showing | Email a Friend |
Jump To:
At a Glance:
| Type: | Freehold - Detached |
| Area: | Toronto |
| Municipality: | Toronto W07 |
| Neighbourhood: | Stonegate-Queensway |
| Style: | 2-Storey |
| Tax: | $6,738.02 |
| Beds: | 4+1 |
| Baths: | 4 |
| Fireplace: | N |
| Pool: | None |
Locatin Map:
Payment Calculator:

