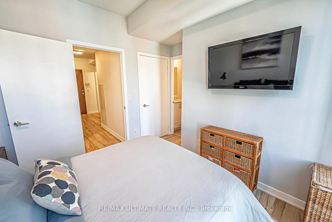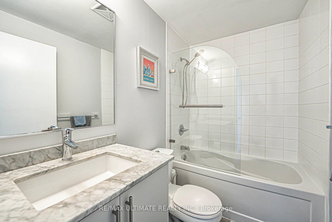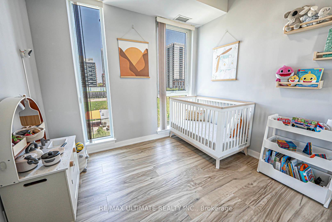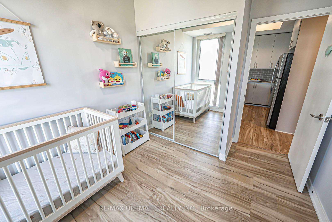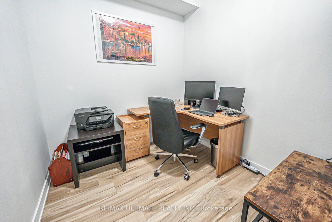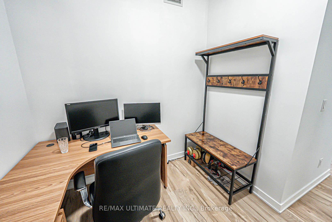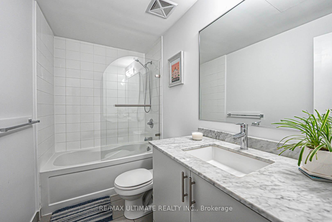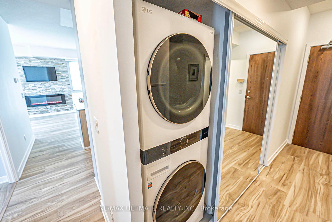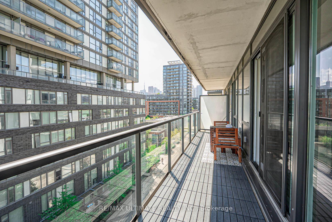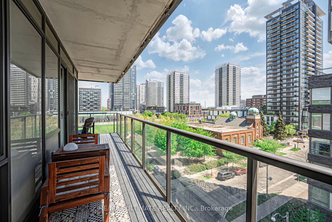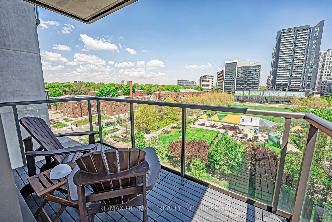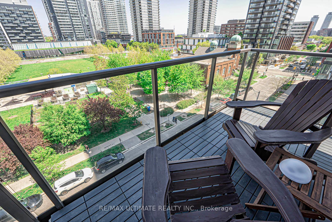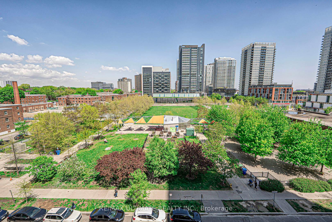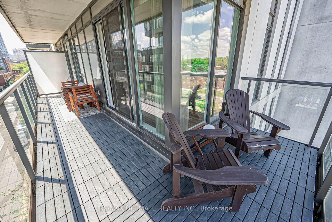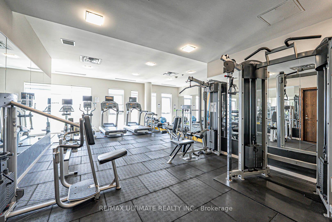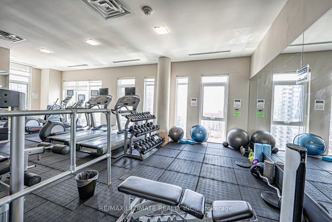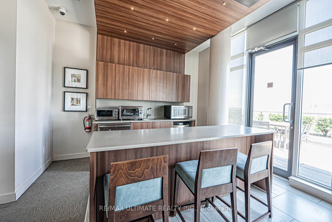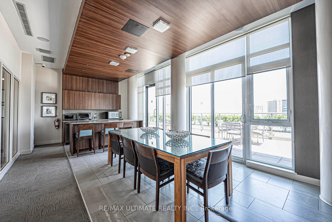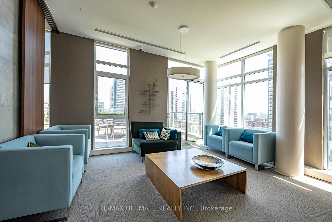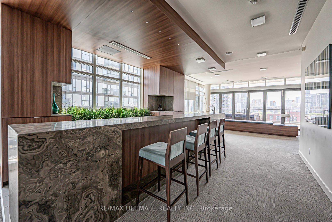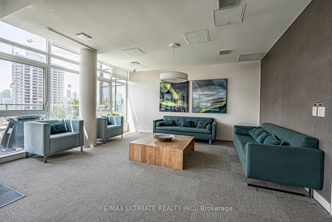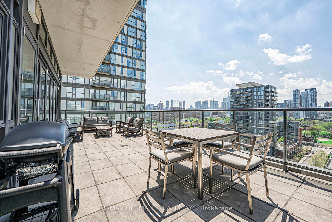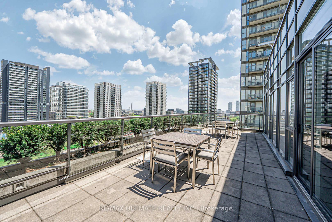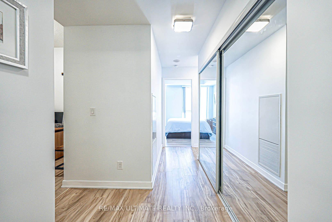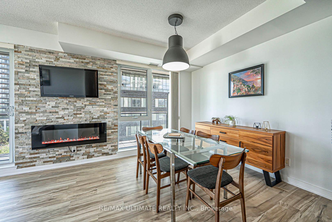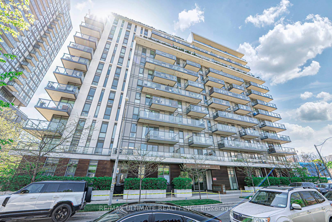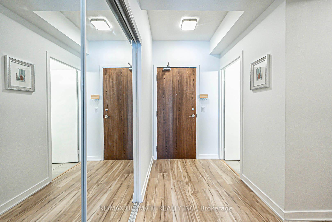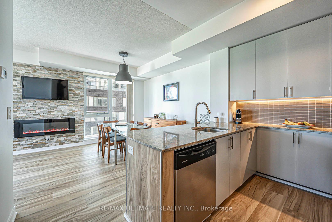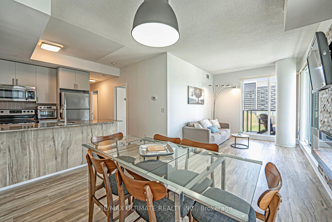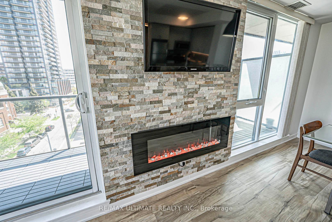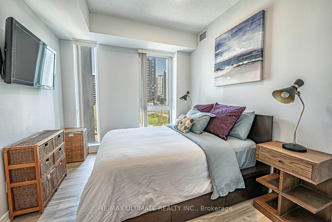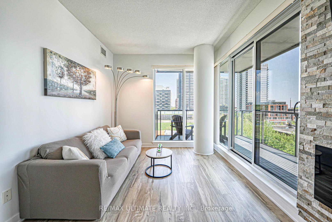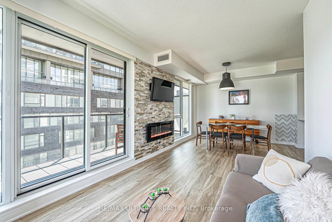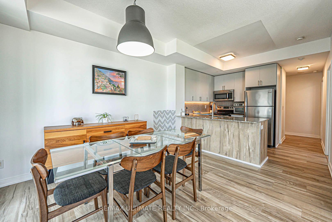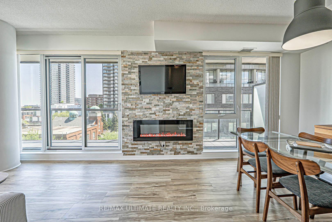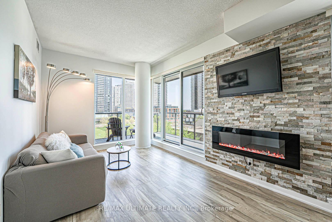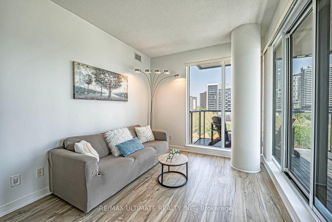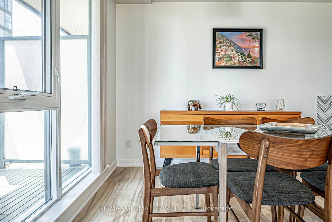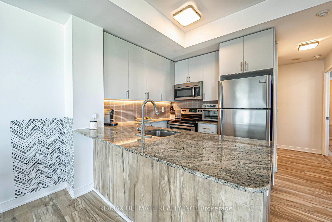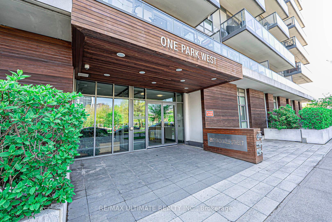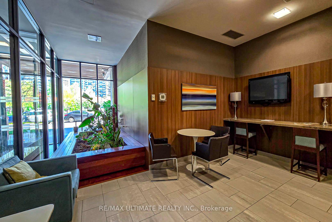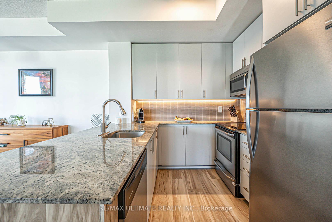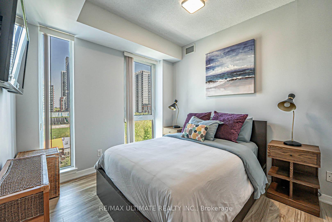$774,900
Available - For Sale
Listing ID: C12157572
260 Sackville Stre , Toronto, M5A 0B3, Toronto
| Welcome to this stunning open-concept corner unit offering an abundance of natural light and breathtaking unobstructed views of the park. Featuring brand new flooring throughout and contemporary finishes, this spacious meticulously maintained home boasts 2 bedrooms, a versatile den, perfect for a home office or guest space and 2 full bathrooms.The modern kitchen is equipped with stainless steel appliances and breakfast bar, seamlessly flowing into the expansive living and dining areas. Step out onto the wrap-around balcony to enjoy morning coffee or evening sunsets in a serene, green setting.Located just steps from the Aquatics Centre, trendy restaurants, cafes, grocery stores, parks, top-rated schools and community centres, this condo combines urban convenience with natural beauty. The TTC streetcar is at your doorstep and you're just minutes from the Don Valley Parkway, making commuting a breeze.Dont miss your chance to own this stylish, well-appointed unit in a vibrant, sought-after community! |
| Price | $774,900 |
| Taxes: | $3340.40 |
| Occupancy: | Owner |
| Address: | 260 Sackville Stre , Toronto, M5A 0B3, Toronto |
| Postal Code: | M5A 0B3 |
| Province/State: | Toronto |
| Directions/Cross Streets: | Parliament/Dundas |
| Level/Floor | Room | Length(ft) | Width(ft) | Descriptions | |
| Room 1 | Ground | Living Ro | 21.98 | 12.46 | Combined w/Dining, W/O To Balcony, Vinyl Floor |
| Room 2 | Ground | Dining Ro | 21.98 | 12.46 | Combined w/Living, Open Concept, Vinyl Floor |
| Room 3 | Ground | Kitchen | 8 | 8 | Stainless Steel Appl, Granite Counters, Breakfast Bar |
| Room 4 | Ground | Primary B | 10.69 | 9.41 | Overlooks Park, Walk-In Closet(s), 4 Pc Ensuite |
| Room 5 | Ground | Bedroom 2 | 8.99 | 8.4 | Overlooks Park, Large Closet, Vinyl Floor |
| Room 6 | Ground | Den | 8 | 7.71 | Laminate |
| Washroom Type | No. of Pieces | Level |
| Washroom Type 1 | 4 | Flat |
| Washroom Type 2 | 4 | Flat |
| Washroom Type 3 | 0 | |
| Washroom Type 4 | 0 | |
| Washroom Type 5 | 0 |
| Total Area: | 0.00 |
| Approximatly Age: | 11-15 |
| Washrooms: | 2 |
| Heat Type: | Forced Air |
| Central Air Conditioning: | Central Air |
| Elevator Lift: | True |
$
%
Years
This calculator is for demonstration purposes only. Always consult a professional
financial advisor before making personal financial decisions.
| Although the information displayed is believed to be accurate, no warranties or representations are made of any kind. |
| RE/MAX ULTIMATE REALTY INC. |
|
|

Rohit Rangwani
Sales Representative
Dir:
647-885-7849
Bus:
905-793-7797
Fax:
905-593-2619
| Virtual Tour | Book Showing | Email a Friend |
Jump To:
At a Glance:
| Type: | Com - Condo Apartment |
| Area: | Toronto |
| Municipality: | Toronto C08 |
| Neighbourhood: | Regent Park |
| Style: | Apartment |
| Approximate Age: | 11-15 |
| Tax: | $3,340.4 |
| Maintenance Fee: | $956.99 |
| Beds: | 2+1 |
| Baths: | 2 |
| Fireplace: | N |
Locatin Map:
Payment Calculator:

