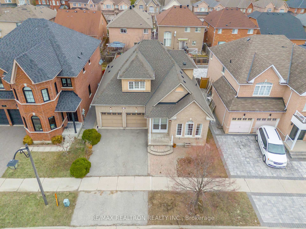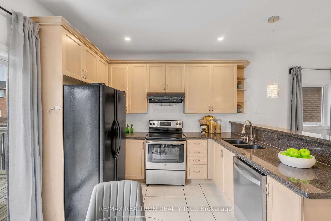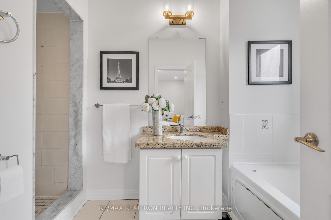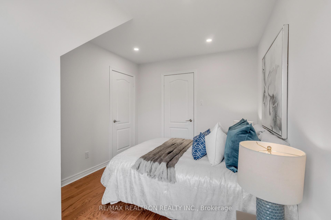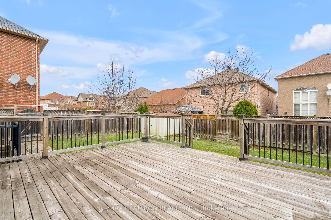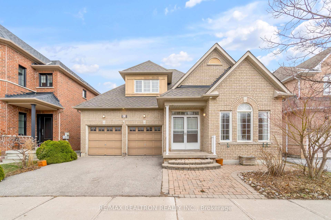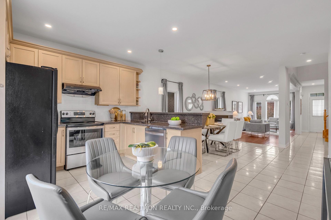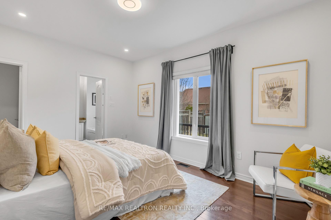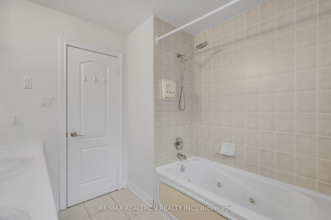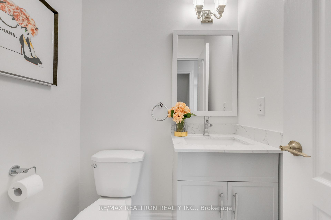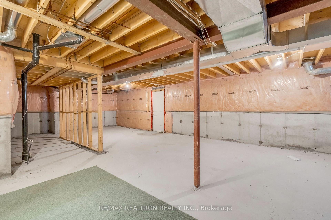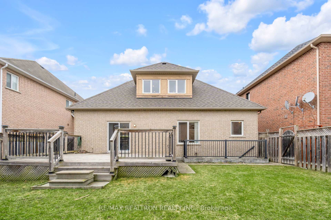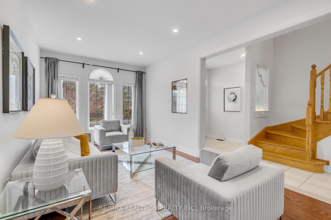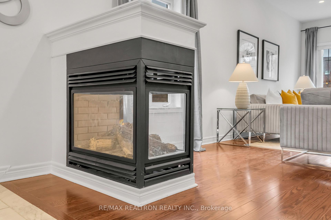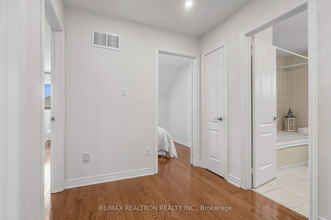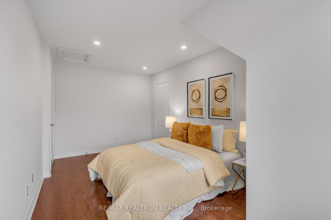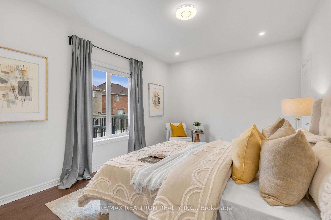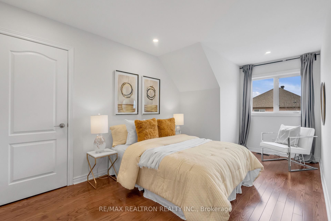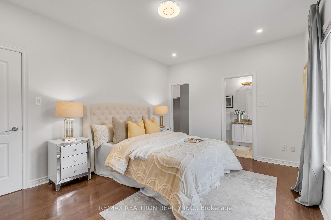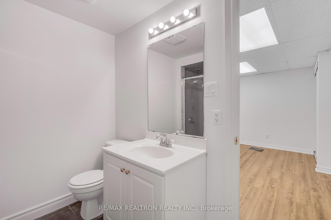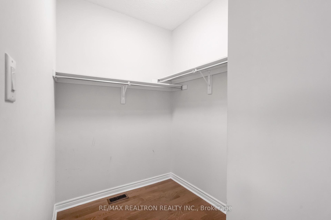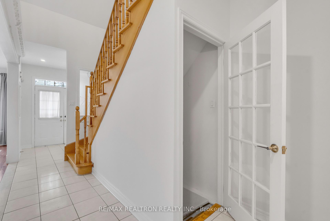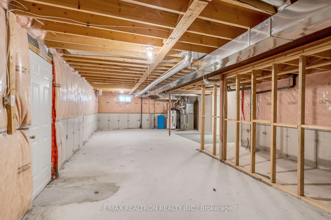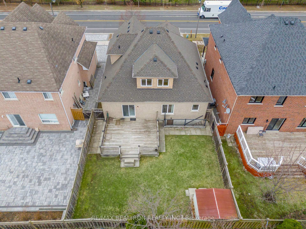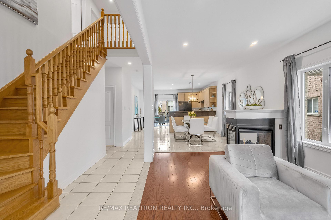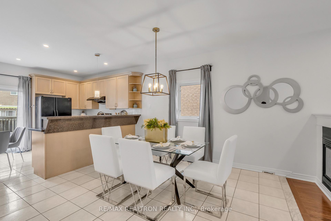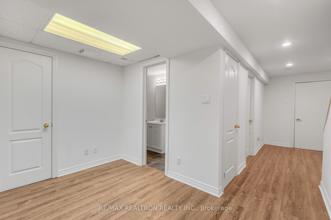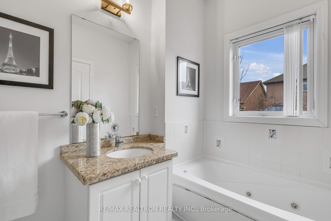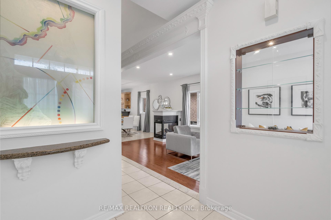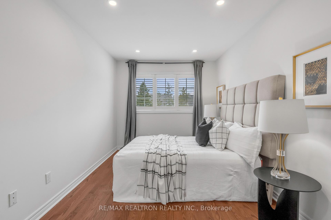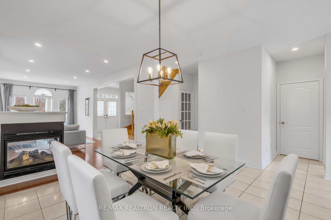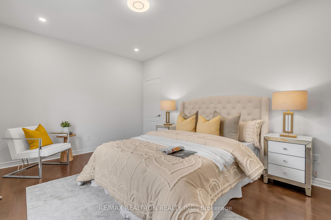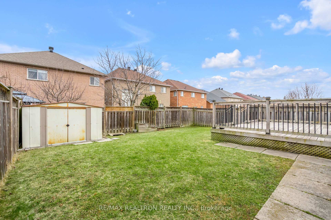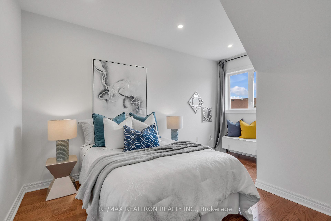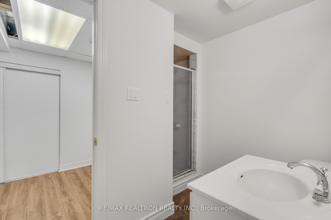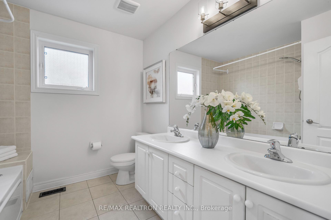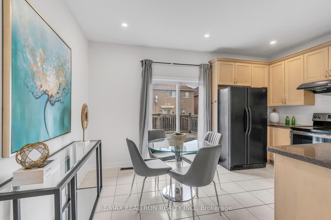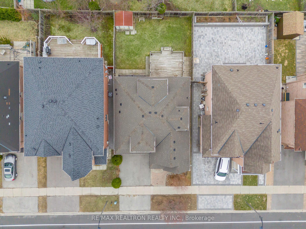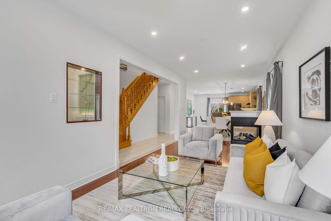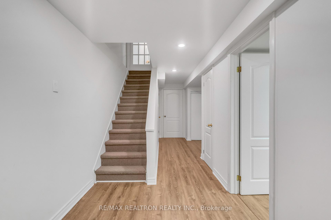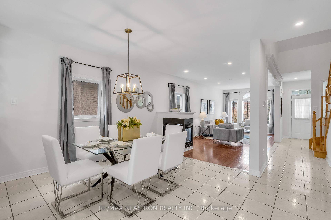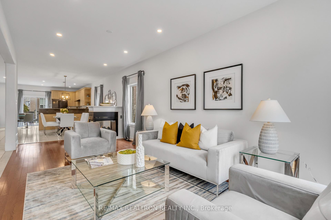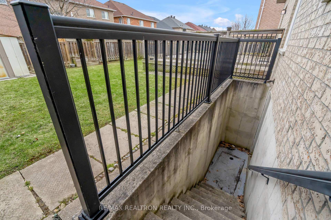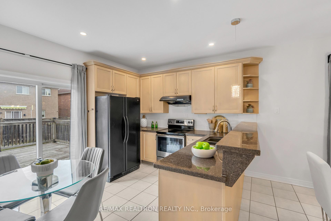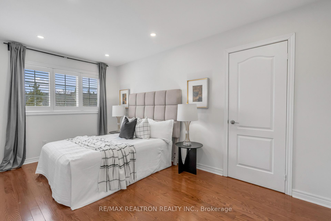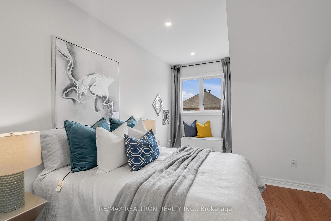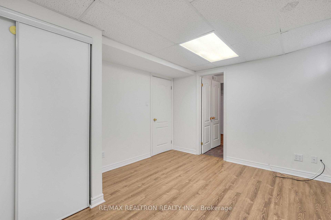$1,347,800
Available - For Sale
Listing ID: N12127166
15 Chancery Road , Markham, L6E 1T7, York
| Amazing Greensborough Home With Soaring 9' Ceiling on Main Floor And Featuring The Rare Convenience Of A Main Floor Primary Bedroom With Ensuite, You'll Never Worry About Stairs Again. Recently Updated, This Fully Detached Brick Home Offers A Total Of 5 Bedrooms (4 + 1), Flat Ceilings Throughout, Pot Lights, An Open Concept Kitchen With Breakfast Island, And A Spacious Living And Dining Area Separated By A Three-Sided Fireplace For Warmth AndAmbiance. Step Into An Oversized, Fully Fenced Backyard With A Large Deck And Garden Shed, Perfect For Outdoor Enjoyment. The PartiallyFinished Basement Includes A 5th Bedroom, Bathroom, Plus An Unfinished Area Ready For A Future In-Law Suite Or Home Theatre, With A Walk-Up Entrance Leading To/From The Backyard Offering Great Potential For Investors. Nestled In The Heart Of Greensborough, A Family-FriendlyNeighbourhood Known For Its Abundant Parks, Green Spaces, And A Vibrant Community Atmosphere. Enjoy Proximity To Swan Lake Park,Rouge National Urban Park, And The Mount Joy Community Centre, Offering Recreational Activities For All Ages. Ideally Located Near PublicTransit On 16th Avenue, Minutes From Mount Joy Go Station, Highway 407, Markham Main Street, Shops, Big Box Stores, And Within FantasticSchool Zones: Greensborough P.S. , Bur Oak S.S., St. Julia Billiart Catholic Elementary School, St. Brother Andre Catholic H.S., Unionville H.S.(Art), Milliken Mills H.S. (IB). |
| Price | $1,347,800 |
| Taxes: | $5627.43 |
| Occupancy: | Owner |
| Address: | 15 Chancery Road , Markham, L6E 1T7, York |
| Directions/Cross Streets: | N of 16th Ave & W of 9th Line |
| Rooms: | 9 |
| Bedrooms: | 4 |
| Bedrooms +: | 1 |
| Family Room: | F |
| Basement: | Partially Fi, Walk-Up |
| Level/Floor | Room | Length(ft) | Width(ft) | Descriptions | |
| Room 1 | Main | Living Ro | 23.42 | 10.27 | Hardwood Floor, Pot Lights, Fireplace |
| Room 2 | Main | Dining Ro | 23.42 | 10.27 | Ceramic Floor, LED Lighting, Fireplace |
| Room 3 | Main | Breakfast | 13.94 | 11.81 | Ceramic Floor, Breakfast Bar, Window |
| Room 4 | Main | Kitchen | 15.09 | 9.84 | Ceramic Floor, Breakfast Area, W/O To Yard |
| Room 5 | Main | Primary B | 14.92 | 11.02 | Hardwood Floor, 4 Pc Ensuite, Walk-In Closet(s) |
| Room 6 | Second | Bedroom 2 | 15.15 | 8.89 | Hardwood Floor, Overlooks Frontyard, Closet |
| Room 7 | Second | Bedroom 3 | 12.79 | 6.59 | Hardwood Floor, Overlooks Backyard, Closet |
| Room 8 | Second | Bedroom 4 | 9.18 | 9.18 | Hardwood Floor, Overlooks Backyard, Closet |
| Room 9 | Basement | Bedroom 5 | 12.86 | 10.04 | Laminate, 3 Pc Ensuite, Closet |
| Washroom Type | No. of Pieces | Level |
| Washroom Type 1 | 4 | Main |
| Washroom Type 2 | 2 | Main |
| Washroom Type 3 | 4 | Second |
| Washroom Type 4 | 3 | Basement |
| Washroom Type 5 | 0 |
| Total Area: | 0.00 |
| Approximatly Age: | 16-30 |
| Property Type: | Detached |
| Style: | 2-Storey |
| Exterior: | Brick |
| Garage Type: | Built-In |
| (Parking/)Drive: | Private |
| Drive Parking Spaces: | 2 |
| Park #1 | |
| Parking Type: | Private |
| Park #2 | |
| Parking Type: | Private |
| Pool: | None |
| Other Structures: | Garden Shed |
| Approximatly Age: | 16-30 |
| Approximatly Square Footage: | 1500-2000 |
| Property Features: | Fenced Yard, Park |
| CAC Included: | N |
| Water Included: | N |
| Cabel TV Included: | N |
| Common Elements Included: | N |
| Heat Included: | N |
| Parking Included: | N |
| Condo Tax Included: | N |
| Building Insurance Included: | N |
| Fireplace/Stove: | Y |
| Heat Type: | Forced Air |
| Central Air Conditioning: | Central Air |
| Central Vac: | Y |
| Laundry Level: | Syste |
| Ensuite Laundry: | F |
| Elevator Lift: | False |
| Sewers: | Sewer |
$
%
Years
This calculator is for demonstration purposes only. Always consult a professional
financial advisor before making personal financial decisions.
| Although the information displayed is believed to be accurate, no warranties or representations are made of any kind. |
| RE/MAX REALTRON REALTY INC. |
|
|

Rohit Rangwani
Sales Representative
Dir:
647-885-7849
Bus:
905-793-7797
Fax:
905-593-2619
| Virtual Tour | Book Showing | Email a Friend |
Jump To:
At a Glance:
| Type: | Freehold - Detached |
| Area: | York |
| Municipality: | Markham |
| Neighbourhood: | Greensborough |
| Style: | 2-Storey |
| Approximate Age: | 16-30 |
| Tax: | $5,627.43 |
| Beds: | 4+1 |
| Baths: | 4 |
| Fireplace: | Y |
| Pool: | None |
Locatin Map:
Payment Calculator:

