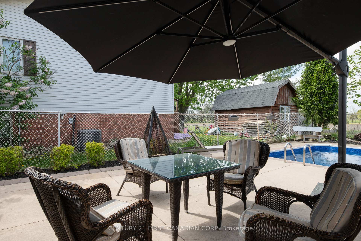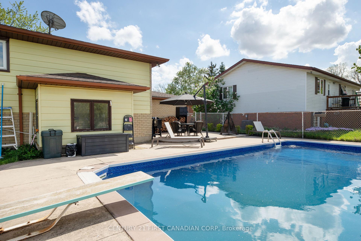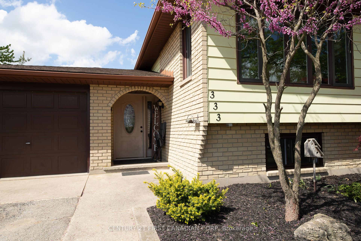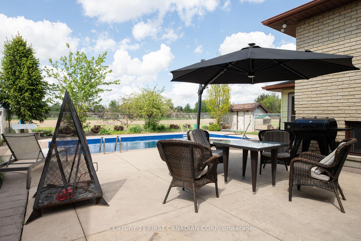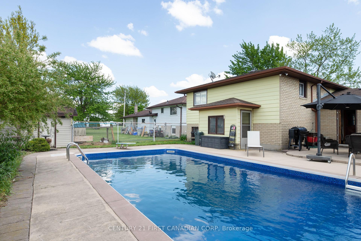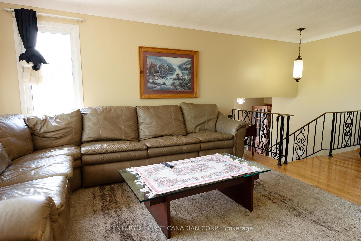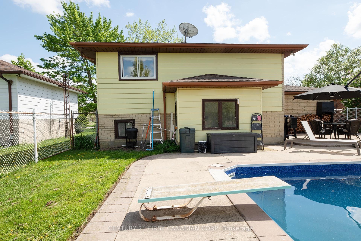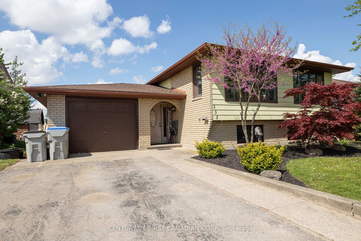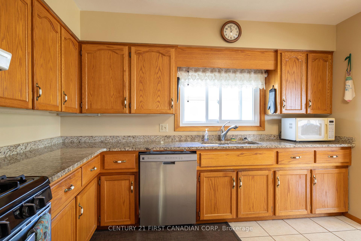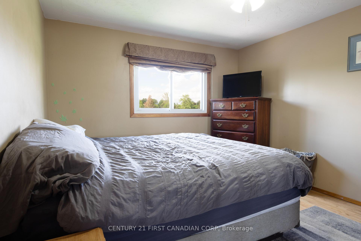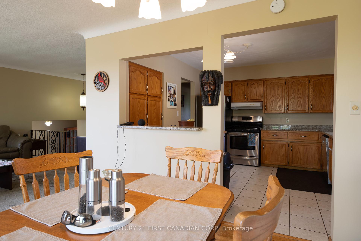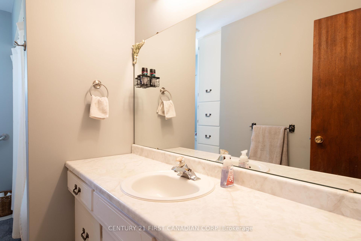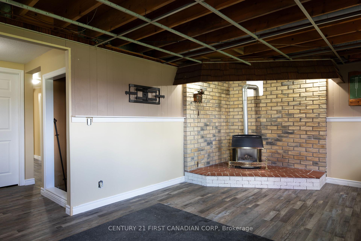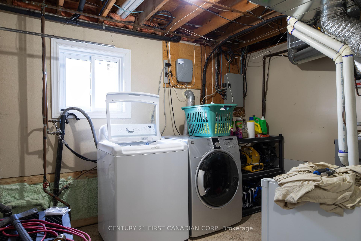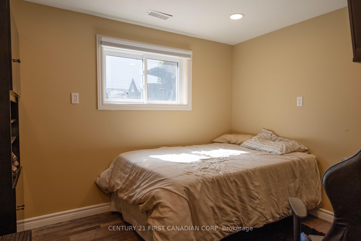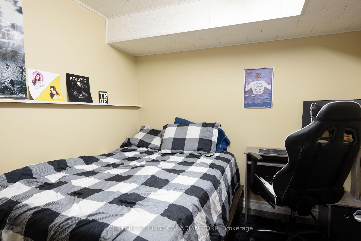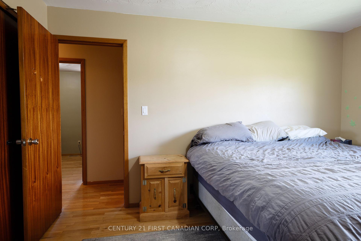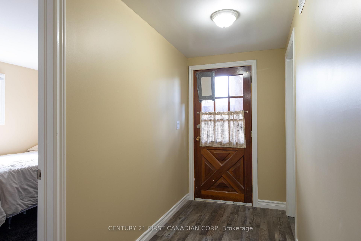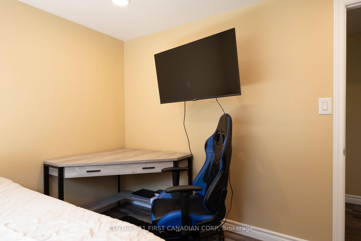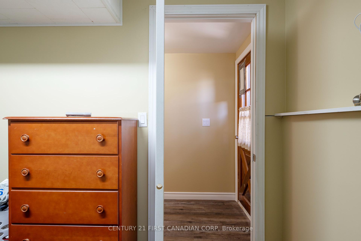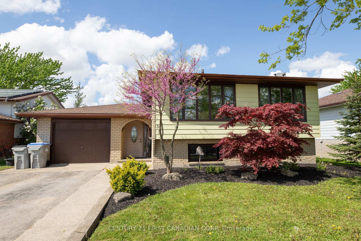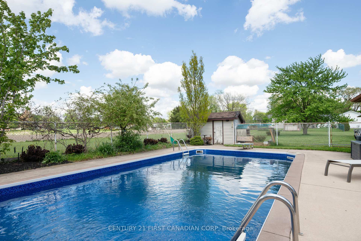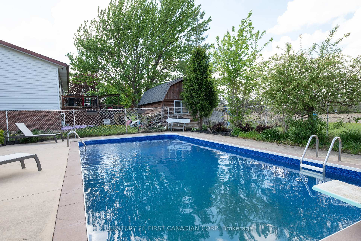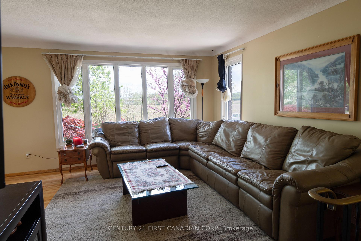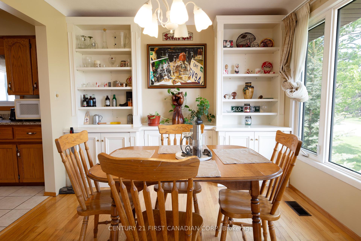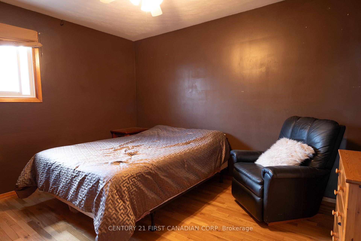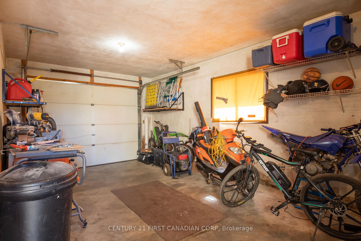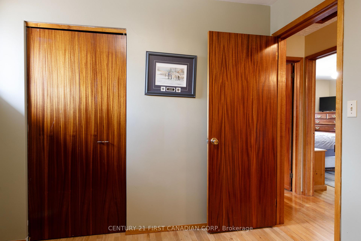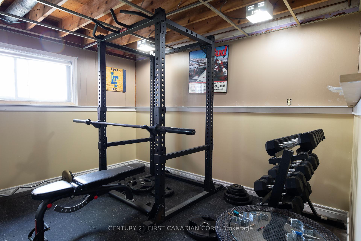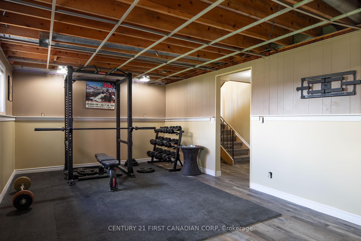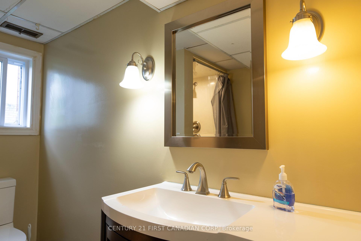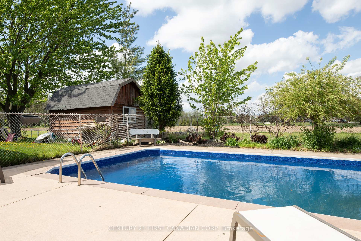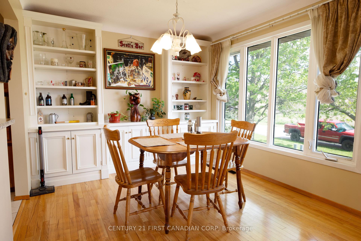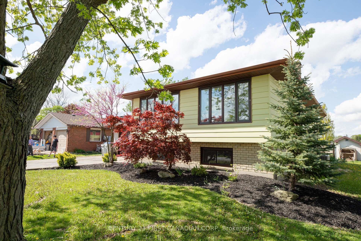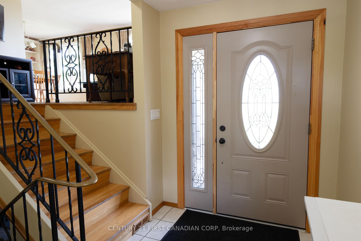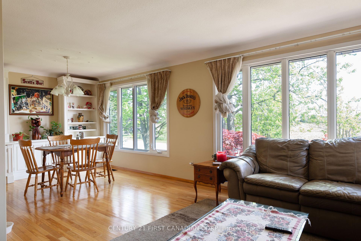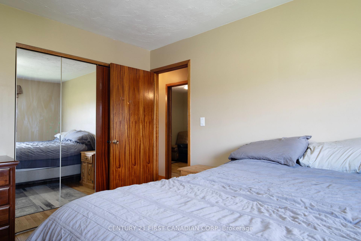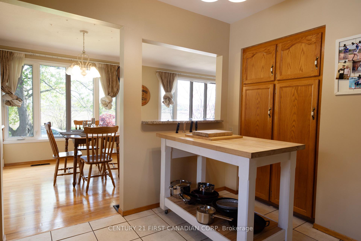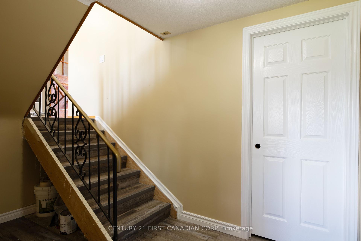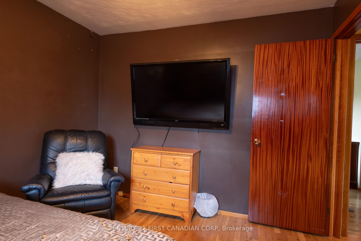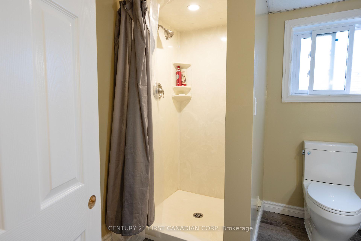$479,000
Available - For Sale
Listing ID: X12152949
333 St Clair Stre , Warwick, N0M 2S0, Lambton
| Welcome to 333 St Clair Street. This raised ranch is the perfect family home located on a quite dead end street in Watford. The main floor has a spacious living room with lots of natural light. The kitchen has plenty of cabinets including a double pantry, gas stove and granite counter tops. Three bedrooms plus a 4 piece bathroom complete this level. The lower level has a large recreational room with a gas fireplace which makes for the perfect place to relax. The lower level offers another two bedrooms and a 3 piece bathroom. The backyard is fenced with an inground pool with diving board ( pool liner 2 years old) concreate patio and pool shed. Perfect for hosting! |
| Price | $479,000 |
| Taxes: | $2347.00 |
| Assessment Year: | 2024 |
| Occupancy: | Owner |
| Address: | 333 St Clair Stre , Warwick, N0M 2S0, Lambton |
| Acreage: | .50-1.99 |
| Directions/Cross Streets: | Highway 79 and St Clair |
| Rooms: | 8 |
| Rooms +: | 6 |
| Bedrooms: | 3 |
| Bedrooms +: | 2 |
| Family Room: | T |
| Basement: | Finished, Separate Ent |
| Level/Floor | Room | Length(ft) | Width(ft) | Descriptions | |
| Room 1 | Main | Foyer | 10.76 | 5.25 | |
| Room 2 | Main | Living Ro | 20.01 | 11.15 | |
| Room 3 | Main | Dining Ro | 12.99 | 9.58 | |
| Room 4 | Main | Kitchen | 11.68 | 10.99 | |
| Room 5 | Main | Primary B | 13.58 | 6.56 | |
| Room 6 | Main | Bedroom 2 | 12.4 | 10 | |
| Room 7 | Main | Bedroom 3 | 10 | 6.56 | |
| Room 8 | Lower | Recreatio | 23.48 | 11.84 | |
| Room 9 | Lower | Bedroom 4 | 10.99 | 9.84 | |
| Room 10 | Lower | Bedroom 5 | 10.92 | 8.76 | |
| Room 11 | Lower | Other | 14.24 | 10.99 | |
| Room 12 | Main | Bathroom | 6.99 | 10.99 | |
| Room 13 | Lower | Bathroom | 6.82 | 8.33 |
| Washroom Type | No. of Pieces | Level |
| Washroom Type 1 | 4 | |
| Washroom Type 2 | 3 | |
| Washroom Type 3 | 0 | |
| Washroom Type 4 | 0 | |
| Washroom Type 5 | 0 |
| Total Area: | 0.00 |
| Property Type: | Detached |
| Style: | Bungalow-Raised |
| Exterior: | Brick, Vinyl Siding |
| Garage Type: | Attached |
| Drive Parking Spaces: | 2 |
| Pool: | Inground |
| Approximatly Square Footage: | 1100-1500 |
| CAC Included: | N |
| Water Included: | N |
| Cabel TV Included: | N |
| Common Elements Included: | N |
| Heat Included: | N |
| Parking Included: | N |
| Condo Tax Included: | N |
| Building Insurance Included: | N |
| Fireplace/Stove: | Y |
| Heat Type: | Forced Air |
| Central Air Conditioning: | Central Air |
| Central Vac: | N |
| Laundry Level: | Syste |
| Ensuite Laundry: | F |
| Sewers: | Sewer |
$
%
Years
This calculator is for demonstration purposes only. Always consult a professional
financial advisor before making personal financial decisions.
| Although the information displayed is believed to be accurate, no warranties or representations are made of any kind. |
| CENTURY 21 FIRST CANADIAN CORP |
|
|

Rohit Rangwani
Sales Representative
Dir:
647-885-7849
Bus:
905-793-7797
Fax:
905-593-2619
| Book Showing | Email a Friend |
Jump To:
At a Glance:
| Type: | Freehold - Detached |
| Area: | Lambton |
| Municipality: | Warwick |
| Neighbourhood: | Watford |
| Style: | Bungalow-Raised |
| Tax: | $2,347 |
| Beds: | 3+2 |
| Baths: | 2 |
| Fireplace: | Y |
| Pool: | Inground |
Locatin Map:
Payment Calculator:

