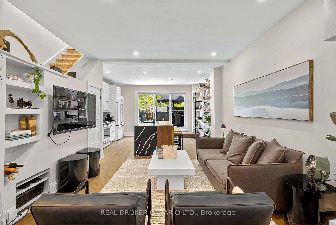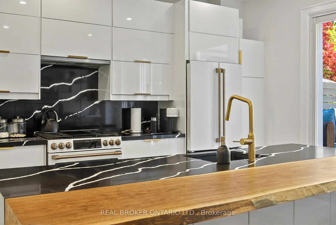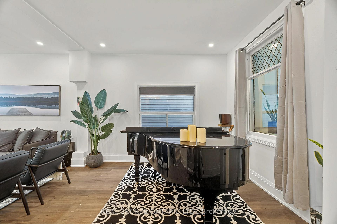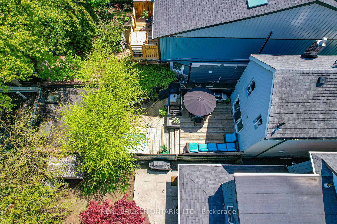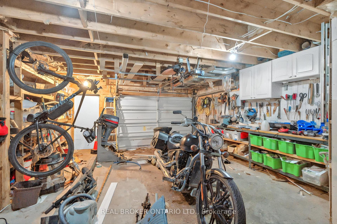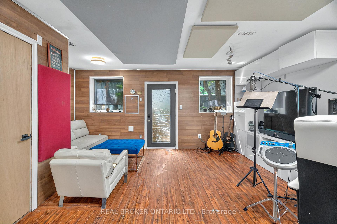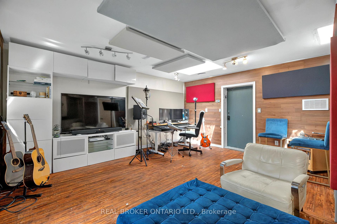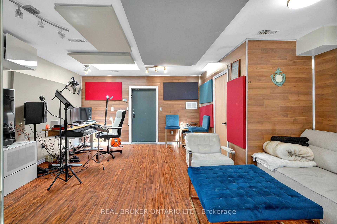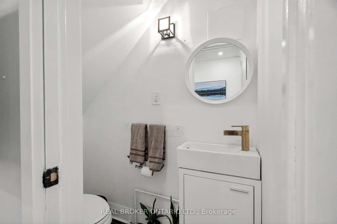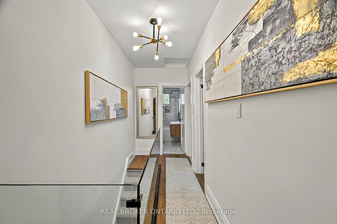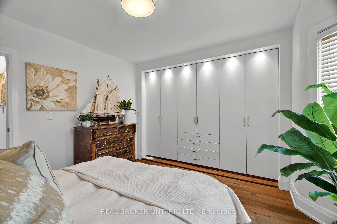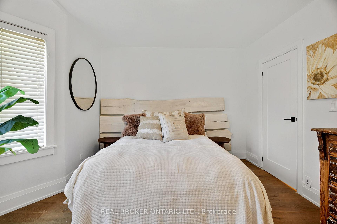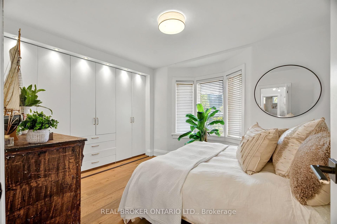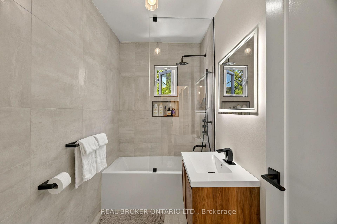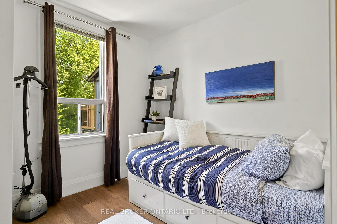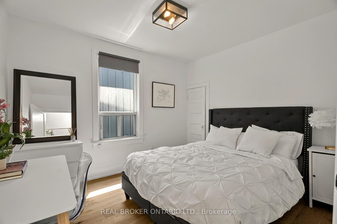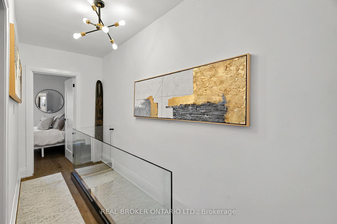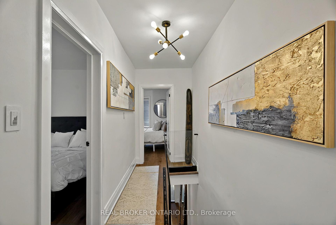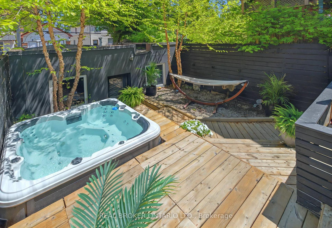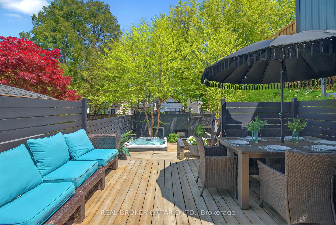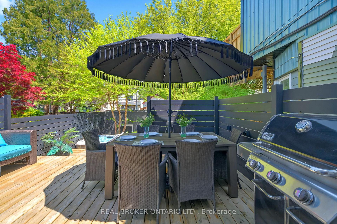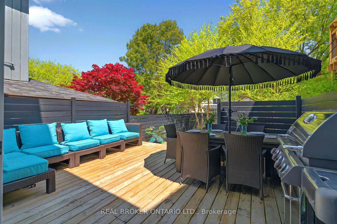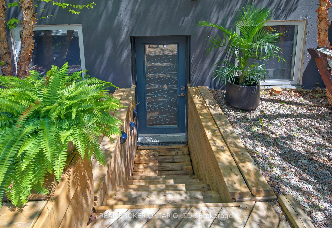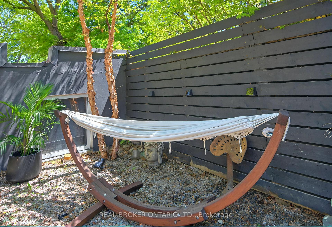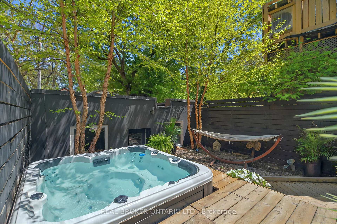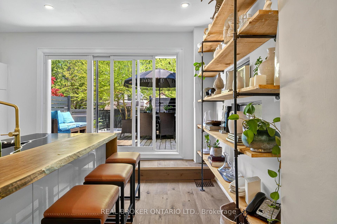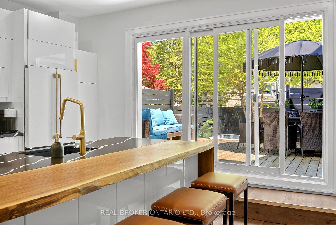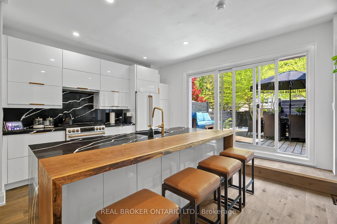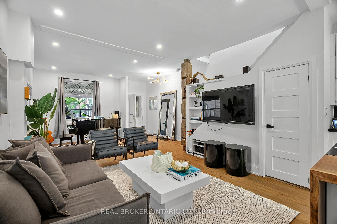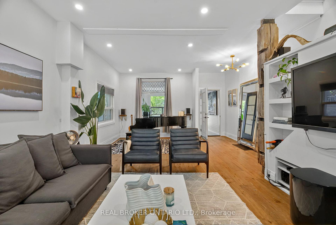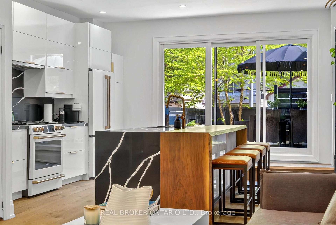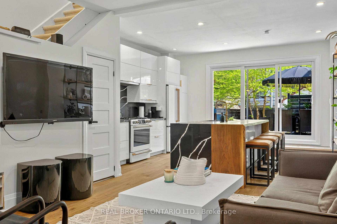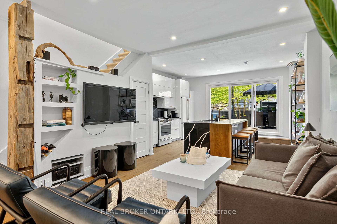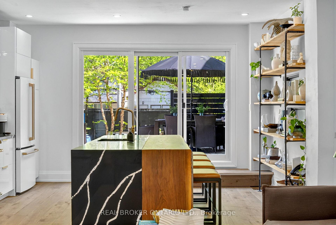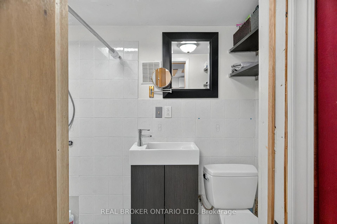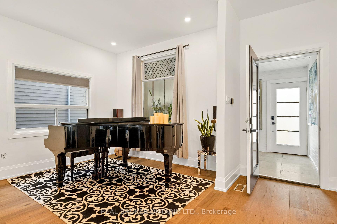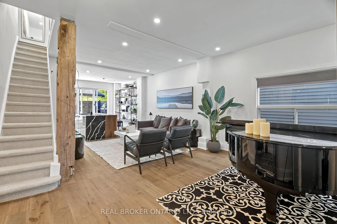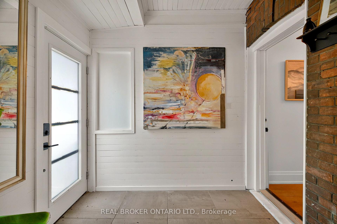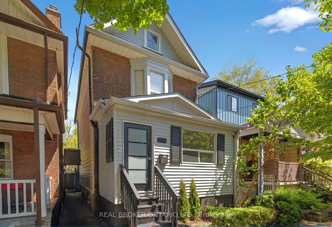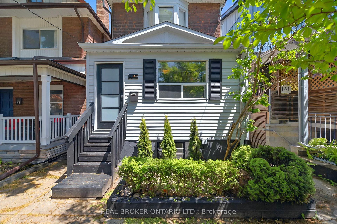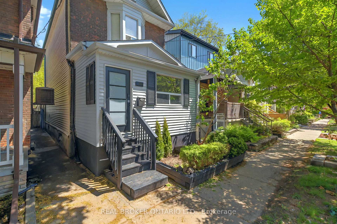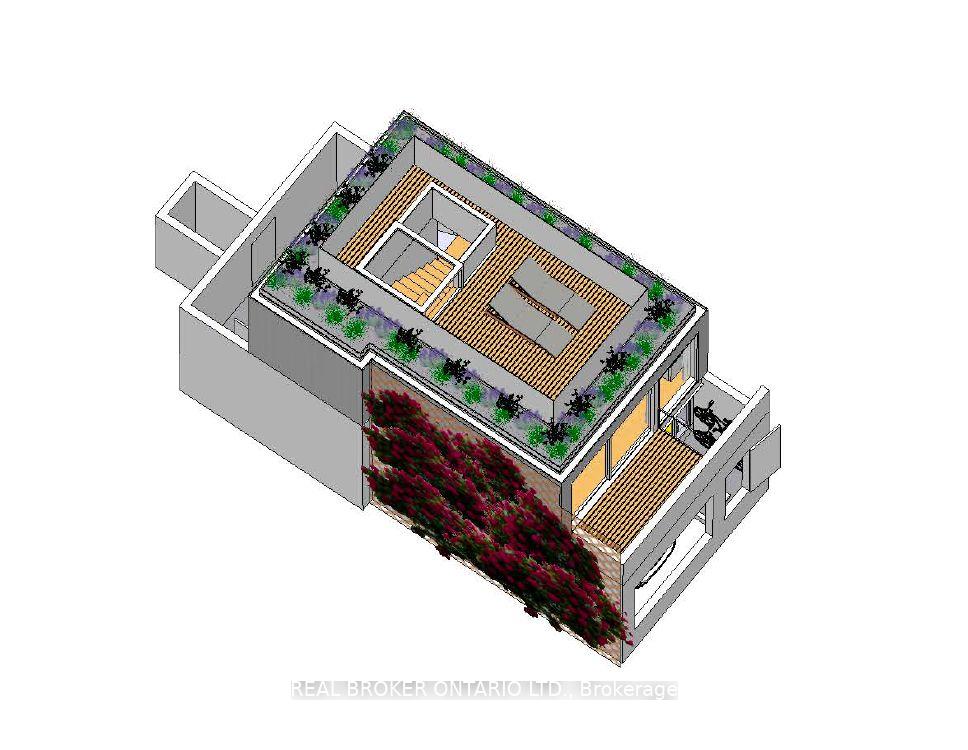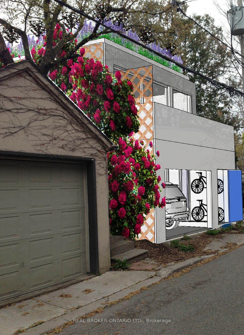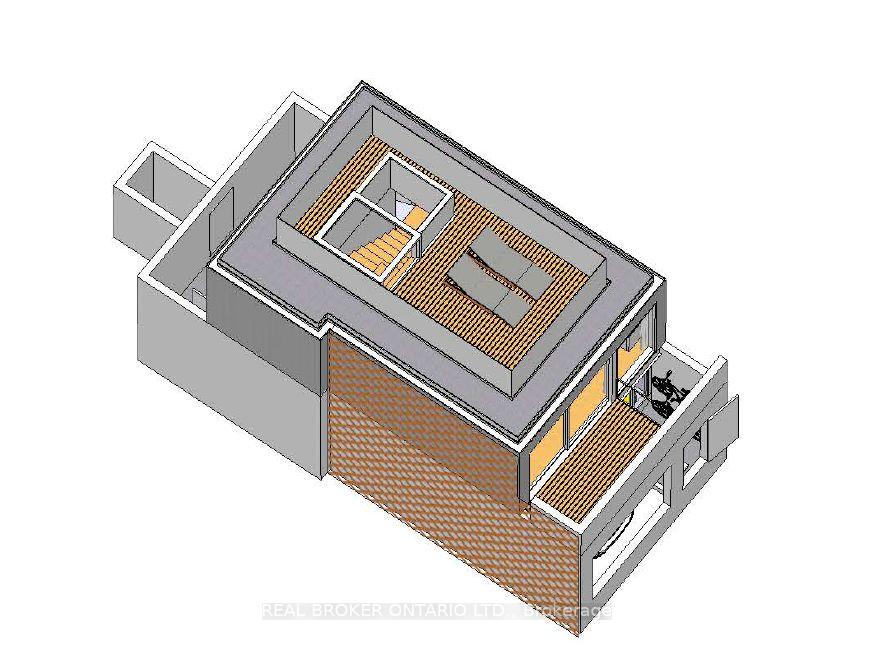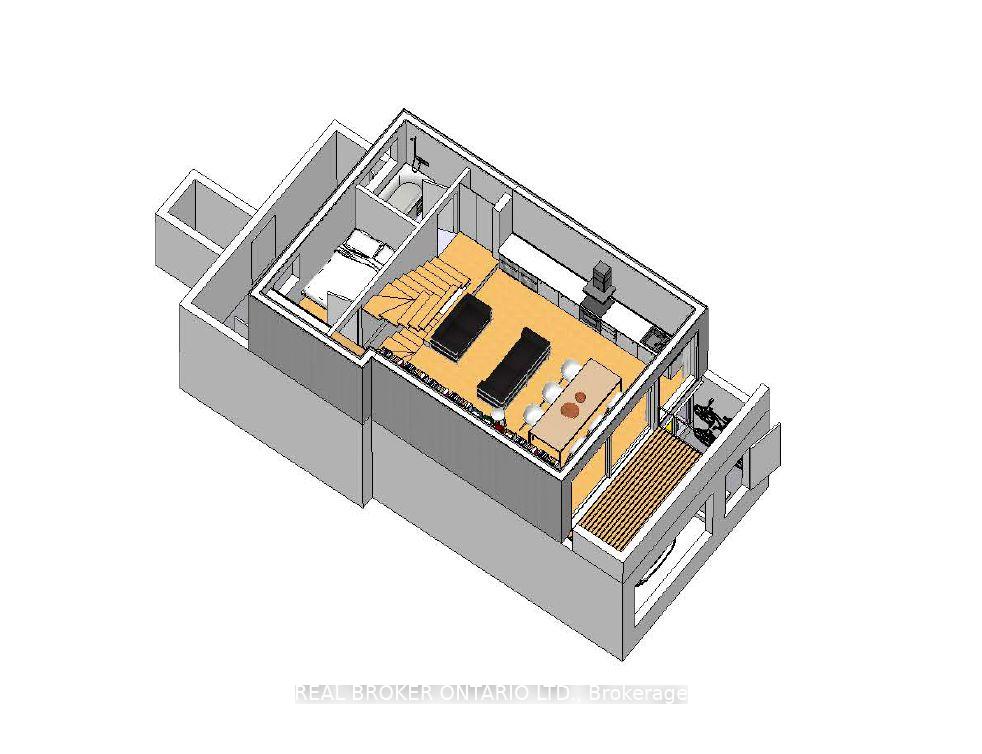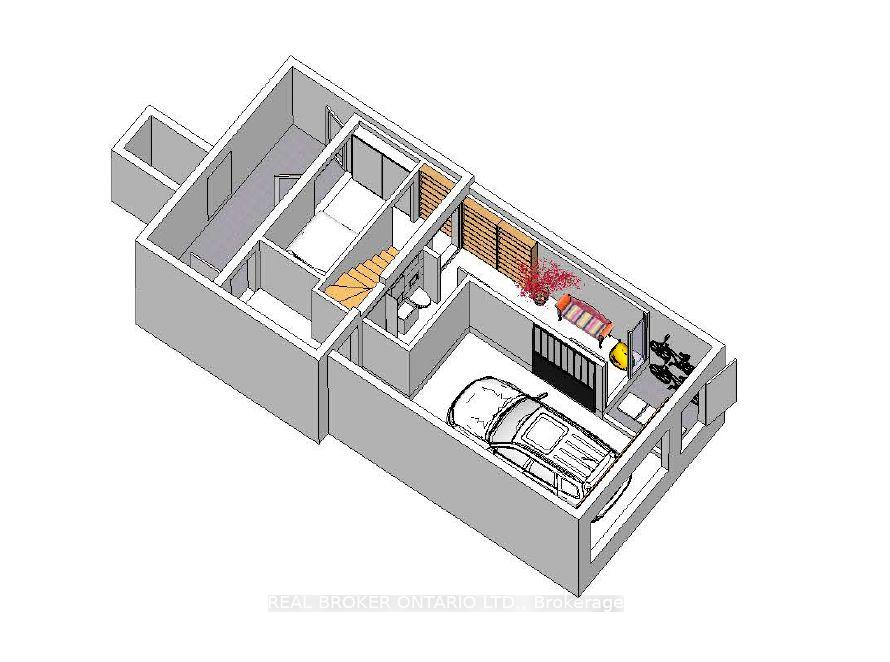$1,750,000
Available - For Sale
Listing ID: E12157517
143 Parkmount rd Road , Toronto, M4J 4V3, Toronto
| Looking to upsize in a coveted family neighborhood, invest in a high-performing property, or find the perfect solution for multi-generational living? Welcome to 143 Parkmount Rd, a beautifully updated detached home in vibrant Greenwood-Coxwell-consistently ranked among Torontos top ten neighborhoods. This rare legal triplex offers two legal basement suites generating $3,000+/month in rental income, plus a massive detached 20x40 garage with a fully finished studio including HVAC and a 3-piece bath-ideal as a rental unit, home office, or guest suite. Currently a music studio. Proven Airbnb Superhost with over $60K annual income. Enjoy a designer kitchen, spa-inspired bathroom, huge outdoor oasis with hot tub. Steps to the Danforth, subway stations, and gorgeous Monarch Park. Walking distance to Monarch Park Collegiate (IB Program), and the new École Secondaire Michelle-O'Bonsawin. Garden suite potential with plans available. Tons of future equity opportunities. |
| Price | $1,750,000 |
| Taxes: | $5701.00 |
| Assessment Year: | 2024 |
| Occupancy: | Owner |
| Address: | 143 Parkmount rd Road , Toronto, M4J 4V3, Toronto |
| Directions/Cross Streets: | greenwood/danforth |
| Rooms: | 9 |
| Rooms +: | 6 |
| Bedrooms: | 3 |
| Bedrooms +: | 2 |
| Family Room: | F |
| Basement: | Finished wit |
| Level/Floor | Room | Length(ft) | Width(ft) | Descriptions | |
| Room 1 | Second | Primary B | 12.69 | 12.66 | 4 Pc Bath |
| Room 2 | Second | Bedroom 2 | 9.84 | 11.15 | |
| Room 3 | Second | Bedroom 3 | 9.84 | 8.92 | |
| Room 4 | Second | Bathroom | 5.25 | 8.86 | |
| Room 5 | Second | Laundry | 9.84 | 3.28 | |
| Room 6 | Ground | Bathroom | 5.35 | 2.95 | 2 Pc Bath |
| Room 7 | Ground | Kitchen | 15.42 | 11.81 | |
| Room 8 | Ground | Living Ro | 15.42 | 14.76 | |
| Room 9 | Ground | Dining Ro | 11.15 | 9.18 | |
| Room 10 | Basement | Bedroom | 9.84 | 10.5 | |
| Room 11 | Basement | Bathroom | 9.84 | 10.5 | |
| Room 12 | Basement | Kitchen | 6.56 | 8.2 | |
| Room 13 | Basement | Living Ro | 9.84 | 9.84 | |
| Room 14 | Basement | Kitchen | 6.56 | 9.84 | |
| Room 15 | Basement | Bedroom | 9.84 | 9.18 |
| Washroom Type | No. of Pieces | Level |
| Washroom Type 1 | 4 | Basement |
| Washroom Type 2 | 3 | Basement |
| Washroom Type 3 | 4 | Second |
| Washroom Type 4 | 2 | Ground |
| Washroom Type 5 | 0 |
| Total Area: | 0.00 |
| Approximatly Age: | 100+ |
| Property Type: | Triplex |
| Style: | 2-Storey |
| Exterior: | Vinyl Siding |
| Garage Type: | Detached |
| Drive Parking Spaces: | 1 |
| Pool: | None |
| Approximatly Age: | 100+ |
| Approximatly Square Footage: | 1100-1500 |
| CAC Included: | N |
| Water Included: | N |
| Cabel TV Included: | N |
| Common Elements Included: | N |
| Heat Included: | N |
| Parking Included: | N |
| Condo Tax Included: | N |
| Building Insurance Included: | N |
| Fireplace/Stove: | N |
| Heat Type: | Forced Air |
| Central Air Conditioning: | Central Air |
| Central Vac: | N |
| Laundry Level: | Syste |
| Ensuite Laundry: | F |
| Sewers: | Sewer |
$
%
Years
This calculator is for demonstration purposes only. Always consult a professional
financial advisor before making personal financial decisions.
| Although the information displayed is believed to be accurate, no warranties or representations are made of any kind. |
| REAL BROKER ONTARIO LTD. |
|
|

Rohit Rangwani
Sales Representative
Dir:
647-885-7849
Bus:
905-793-7797
Fax:
905-593-2619
| Book Showing | Email a Friend |
Jump To:
At a Glance:
| Type: | Freehold - Triplex |
| Area: | Toronto |
| Municipality: | Toronto E01 |
| Neighbourhood: | Greenwood-Coxwell |
| Style: | 2-Storey |
| Approximate Age: | 100+ |
| Tax: | $5,701 |
| Beds: | 3+2 |
| Baths: | 4 |
| Fireplace: | N |
| Pool: | None |
Locatin Map:
Payment Calculator:

