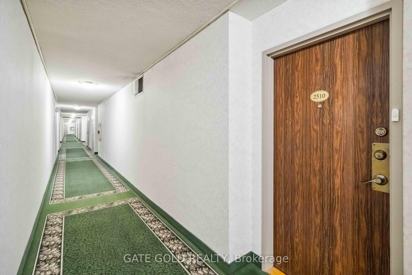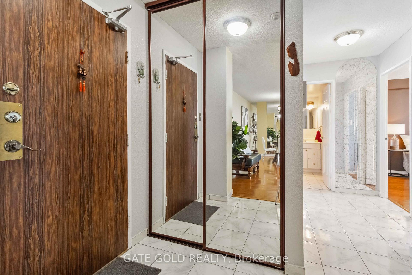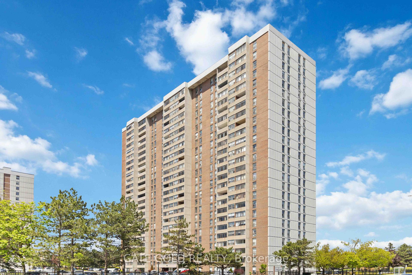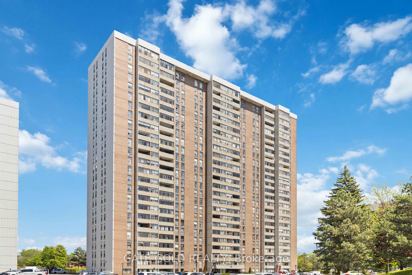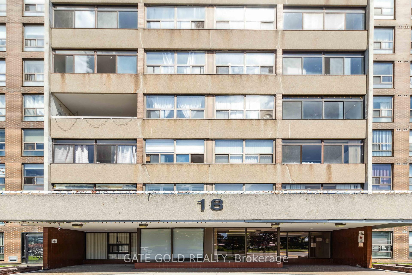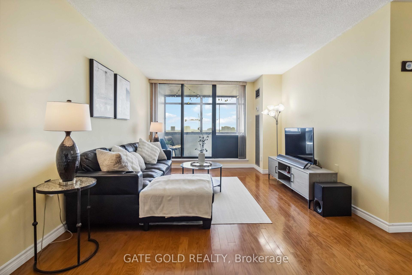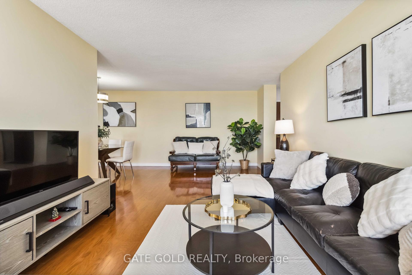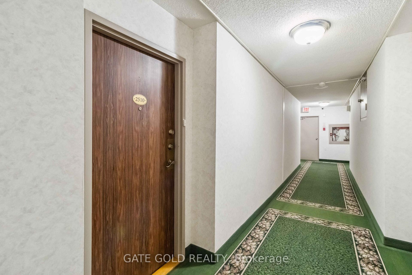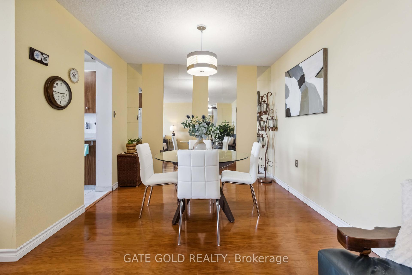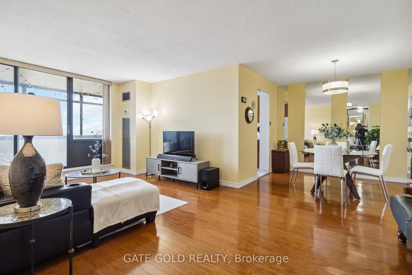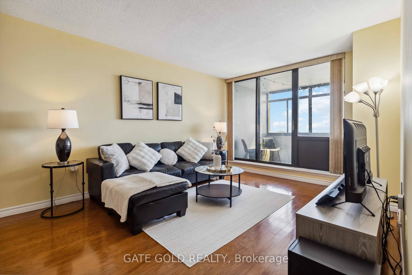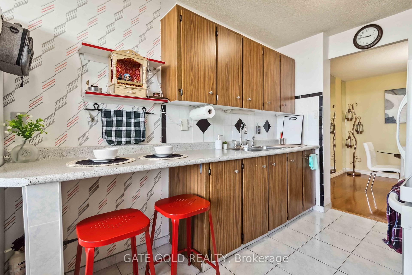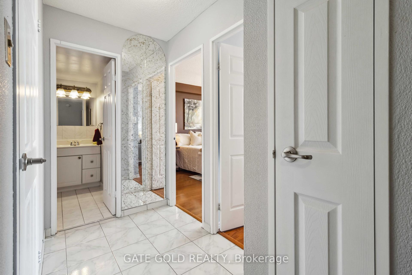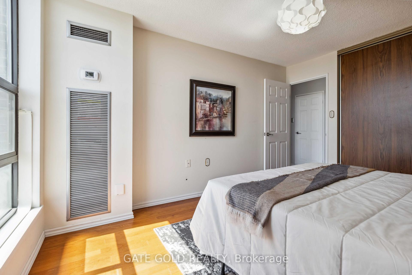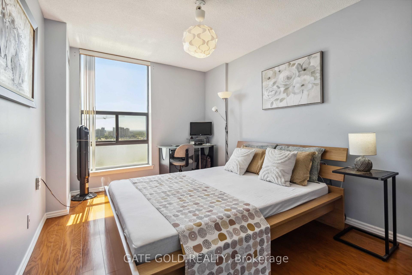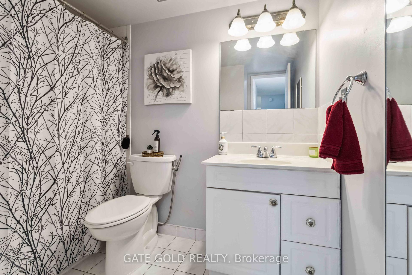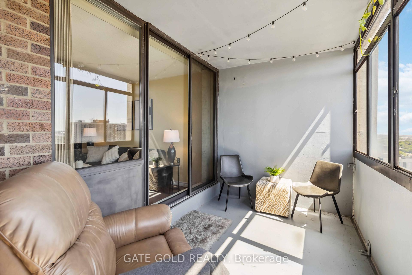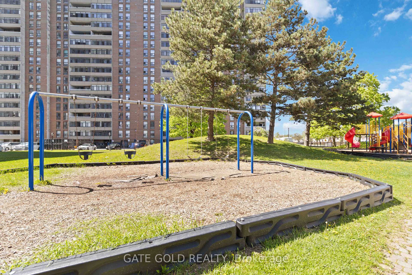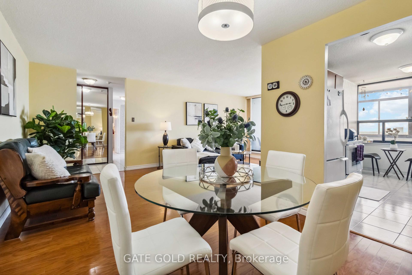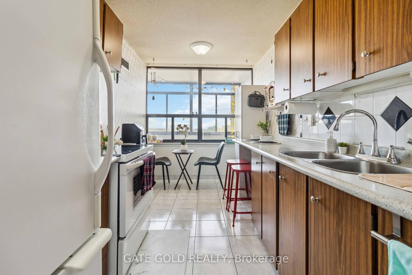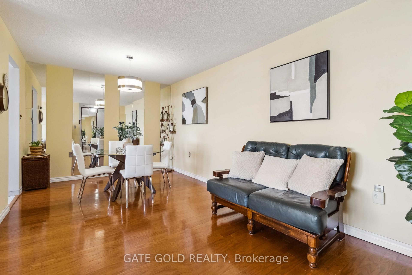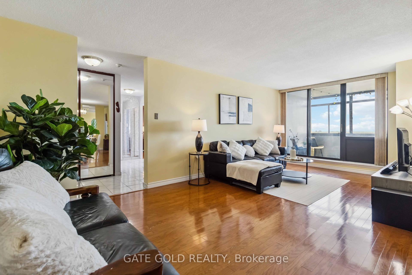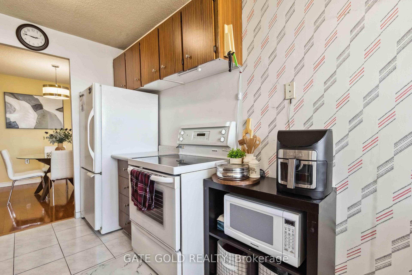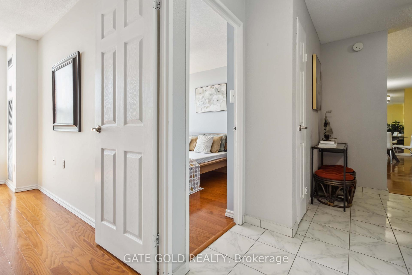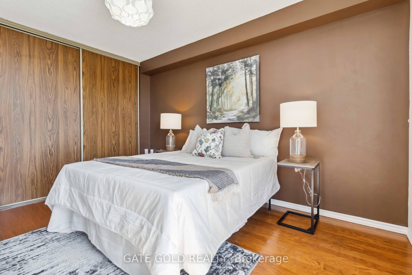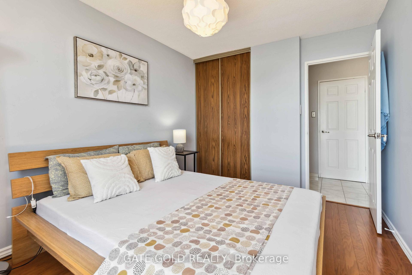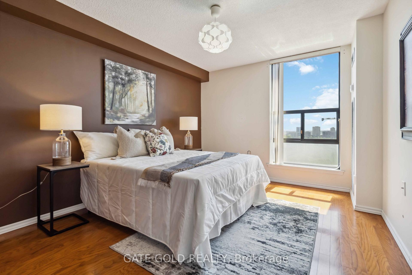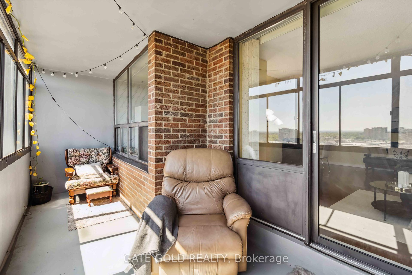$509,900
Available - For Sale
Listing ID: W12157625
18 Knightsbridge Road , Brampton, L6T 3X5, Peel
| Love Where You Live! Bright, Beautiful, and Brimming with Charm Your Perfect Condo Awaits! Step into this impeccably maintained unit, lovingly cared for by the second owner! This stunning, carpet-free space features gleaming hardwood floors throughout the living room, dining area, and both bedrooms, creating a warm and inviting atmosphere. The welcoming entryway boasts a spacious double closet, while the bright eat-in kitchen offers ample cabinetry for all your culinary needs. The beautifully updated bathroom showcases modern finishes, reflecting true pride of ownership. Natural light pours into every room, highlighting the expansive, enclosed balcony with its picturesque western views perfect for relaxing with a book or a morning coffee. Plus, enjoy the added convenience of an ensuite storage room for extra space. A rare gem that effortlessly blends style, comfort, and functionality don't miss the chance to call this exceptional unit home! |
| Price | $509,900 |
| Taxes: | $2257.21 |
| Assessment Year: | 2024 |
| Occupancy: | Owner |
| Address: | 18 Knightsbridge Road , Brampton, L6T 3X5, Peel |
| Postal Code: | L6T 3X5 |
| Province/State: | Peel |
| Directions/Cross Streets: | Queen/Bramalea |
| Level/Floor | Room | Length(ft) | Width(ft) | Descriptions | |
| Room 1 | Ground | Living Ro | 21.09 | 12.73 | Hardwood Floor, W/O To Balcony, L-Shaped Room |
| Room 2 | Ground | Dining Ro | 9.94 | 8.07 | Hardwood Floor, L-Shaped Room |
| Room 3 | Ground | Kitchen | 7.18 | 7.68 | Ceramic Floor, Window, Eat-in Kitchen |
| Room 4 | Ground | Bedroom | 13.02 | 10.69 | Hardwood Floor, Double Closet, Window |
| Room 5 | Ground | Bedroom 2 | 12.53 | 8.46 | Hardwood Floor, Double Closet, Window |
| Washroom Type | No. of Pieces | Level |
| Washroom Type 1 | 4 | Ground |
| Washroom Type 2 | 0 | |
| Washroom Type 3 | 0 | |
| Washroom Type 4 | 0 | |
| Washroom Type 5 | 0 |
| Total Area: | 0.00 |
| Washrooms: | 1 |
| Heat Type: | Forced Air |
| Central Air Conditioning: | Central Air |
$
%
Years
This calculator is for demonstration purposes only. Always consult a professional
financial advisor before making personal financial decisions.
| Although the information displayed is believed to be accurate, no warranties or representations are made of any kind. |
| GATE GOLD REALTY |
|
|

Rohit Rangwani
Sales Representative
Dir:
647-885-7849
Bus:
905-793-7797
Fax:
905-593-2619
| Virtual Tour | Book Showing | Email a Friend |
Jump To:
At a Glance:
| Type: | Com - Condo Apartment |
| Area: | Peel |
| Municipality: | Brampton |
| Neighbourhood: | Queen Street Corridor |
| Style: | Apartment |
| Tax: | $2,257.21 |
| Maintenance Fee: | $647 |
| Beds: | 2 |
| Baths: | 1 |
| Fireplace: | N |
Locatin Map:
Payment Calculator:

