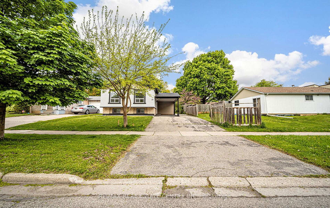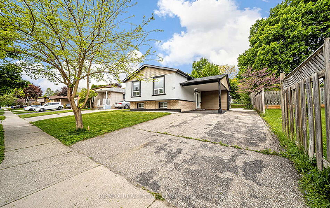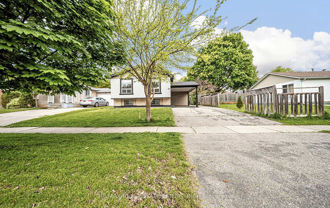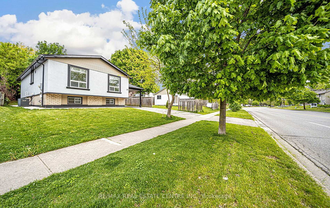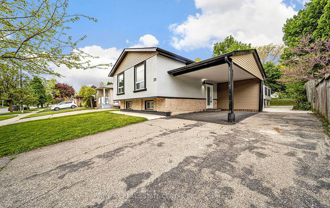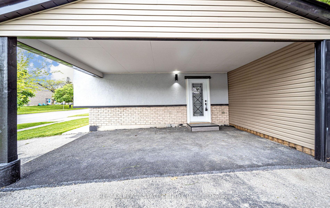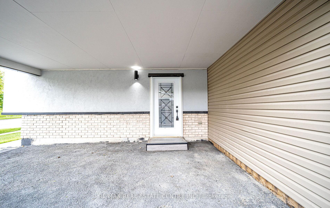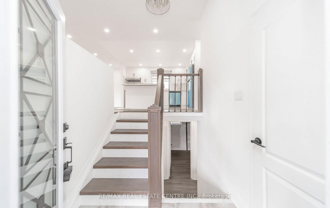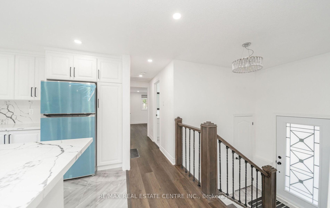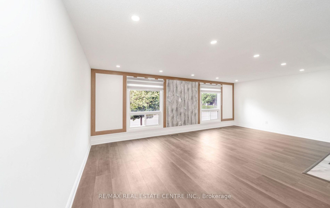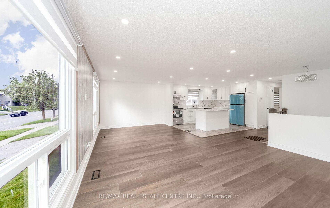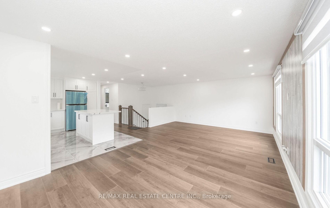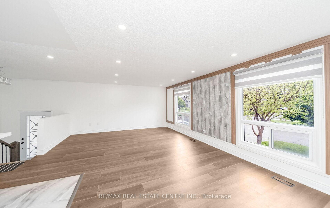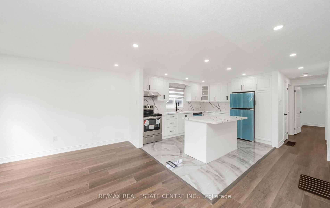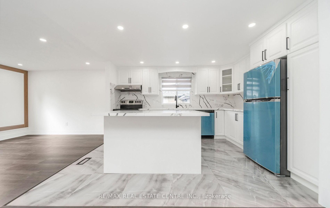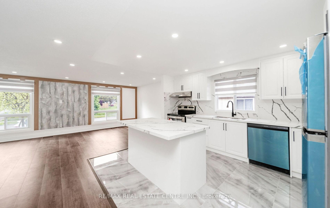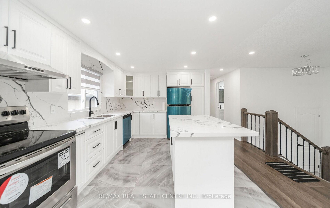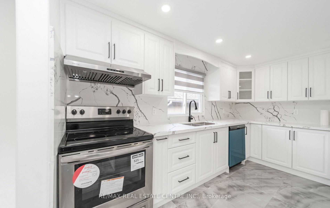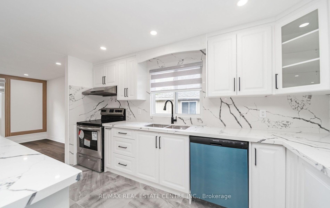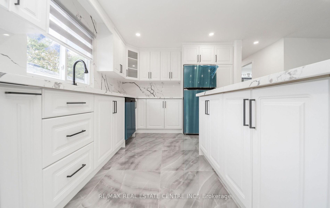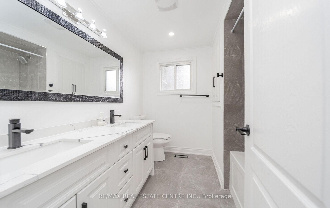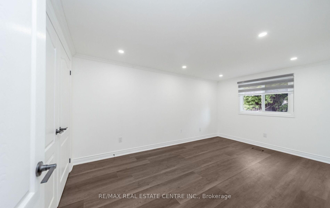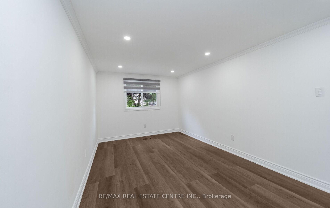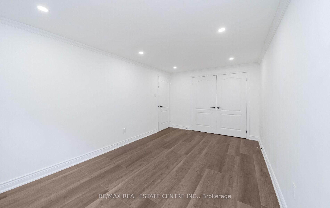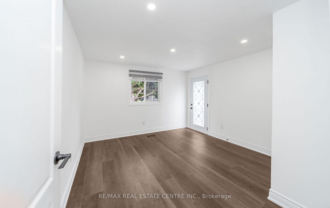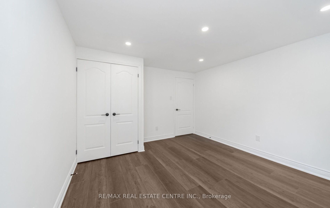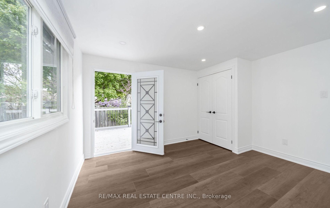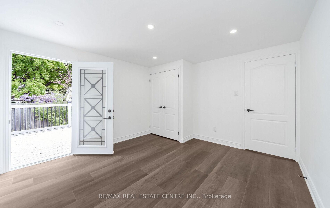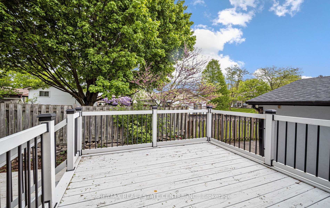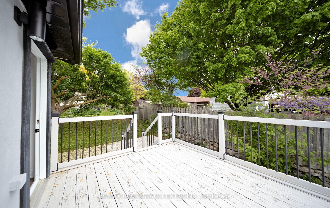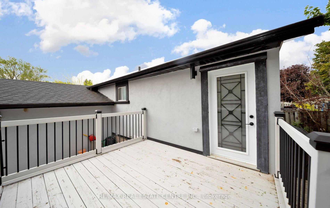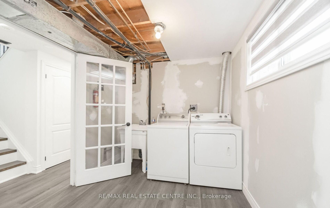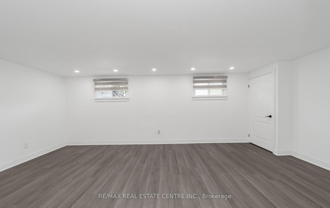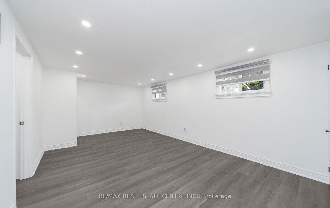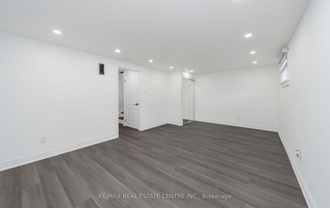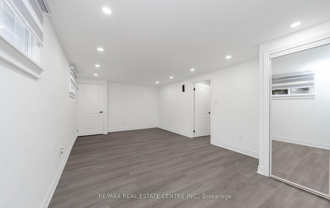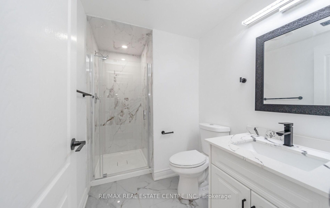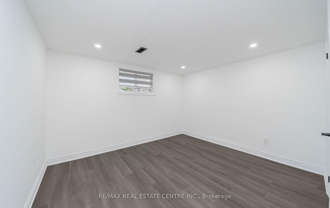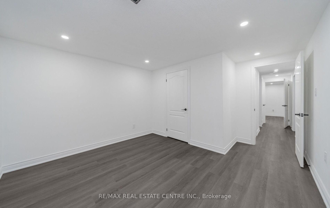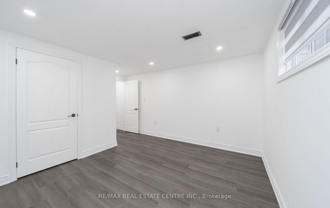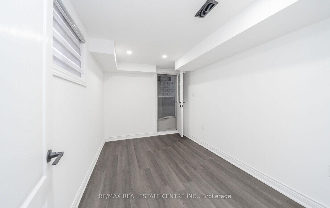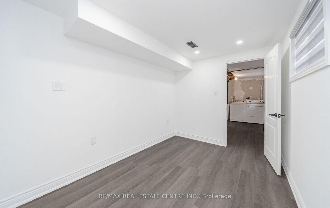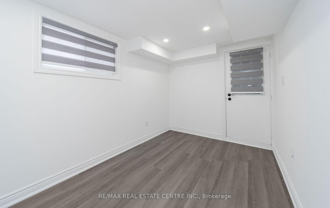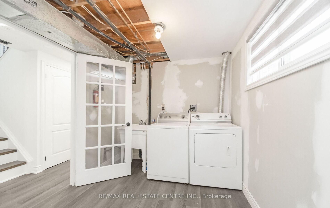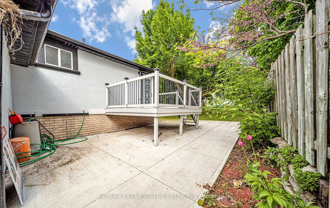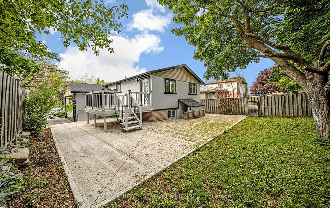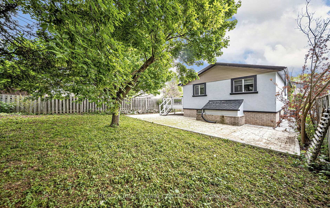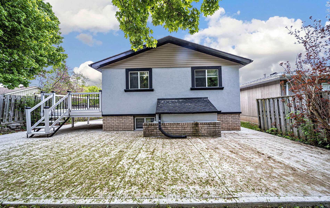$699,900
Available - For Sale
Listing ID: X12157689
211 Dunsdon Stre , Brantford, N3R 7H7, Brantford
| Welcome to this spectacular, bright, and spacious fully updated detached home in the highly sought-after neighborhood of Brantford! Boasting 2+3 bedrooms and 2 full bathrooms, this beautifully renovated property is perfect for modern living. The stunning kitchen features stainless steel appliances, new quartz countertops, and a center island ideal for cooking and entertaining. Enjoy the waterproof laminate flooring throughout the home, adding both style and durability. The finished basement with a separate entrance is perfect for in-law accommodation or additional living space. Step outside to a large deck a fantastic spot to relax and entertain family and friends. This move-in-ready gem combines comfort, convenience, and a prime location. Don't miss the opportunity to make it yours! |
| Price | $699,900 |
| Taxes: | $3583.00 |
| Occupancy: | Owner |
| Address: | 211 Dunsdon Stre , Brantford, N3R 7H7, Brantford |
| Acreage: | < .50 |
| Directions/Cross Streets: | Dunsdon St |
| Rooms: | 9 |
| Bedrooms: | 2 |
| Bedrooms +: | 3 |
| Family Room: | F |
| Basement: | Walk-Up, Finished |
| Washroom Type | No. of Pieces | Level |
| Washroom Type 1 | 4 | Main |
| Washroom Type 2 | 3 | Basement |
| Washroom Type 3 | 0 | |
| Washroom Type 4 | 0 | |
| Washroom Type 5 | 0 |
| Total Area: | 0.00 |
| Property Type: | Detached |
| Style: | Backsplit 3 |
| Exterior: | Brick Front, Stucco (Plaster) |
| Garage Type: | Carport |
| (Parking/)Drive: | Private |
| Drive Parking Spaces: | 3 |
| Park #1 | |
| Parking Type: | Private |
| Park #2 | |
| Parking Type: | Private |
| Pool: | None |
| Approximatly Square Footage: | 700-1100 |
| Property Features: | Park, School |
| CAC Included: | N |
| Water Included: | N |
| Cabel TV Included: | N |
| Common Elements Included: | N |
| Heat Included: | N |
| Parking Included: | N |
| Condo Tax Included: | N |
| Building Insurance Included: | N |
| Fireplace/Stove: | N |
| Heat Type: | Forced Air |
| Central Air Conditioning: | Central Air |
| Central Vac: | N |
| Laundry Level: | Syste |
| Ensuite Laundry: | F |
| Sewers: | Sewer |
| Utilities-Cable: | A |
$
%
Years
This calculator is for demonstration purposes only. Always consult a professional
financial advisor before making personal financial decisions.
| Although the information displayed is believed to be accurate, no warranties or representations are made of any kind. |
| RE/MAX REAL ESTATE CENTRE INC. |
|
|

Rohit Rangwani
Sales Representative
Dir:
647-885-7849
Bus:
905-793-7797
Fax:
905-593-2619
| Virtual Tour | Book Showing | Email a Friend |
Jump To:
At a Glance:
| Type: | Freehold - Detached |
| Area: | Brantford |
| Municipality: | Brantford |
| Neighbourhood: | Dufferin Grove |
| Style: | Backsplit 3 |
| Tax: | $3,583 |
| Beds: | 2+3 |
| Baths: | 2 |
| Fireplace: | N |
| Pool: | None |
Locatin Map:
Payment Calculator:

